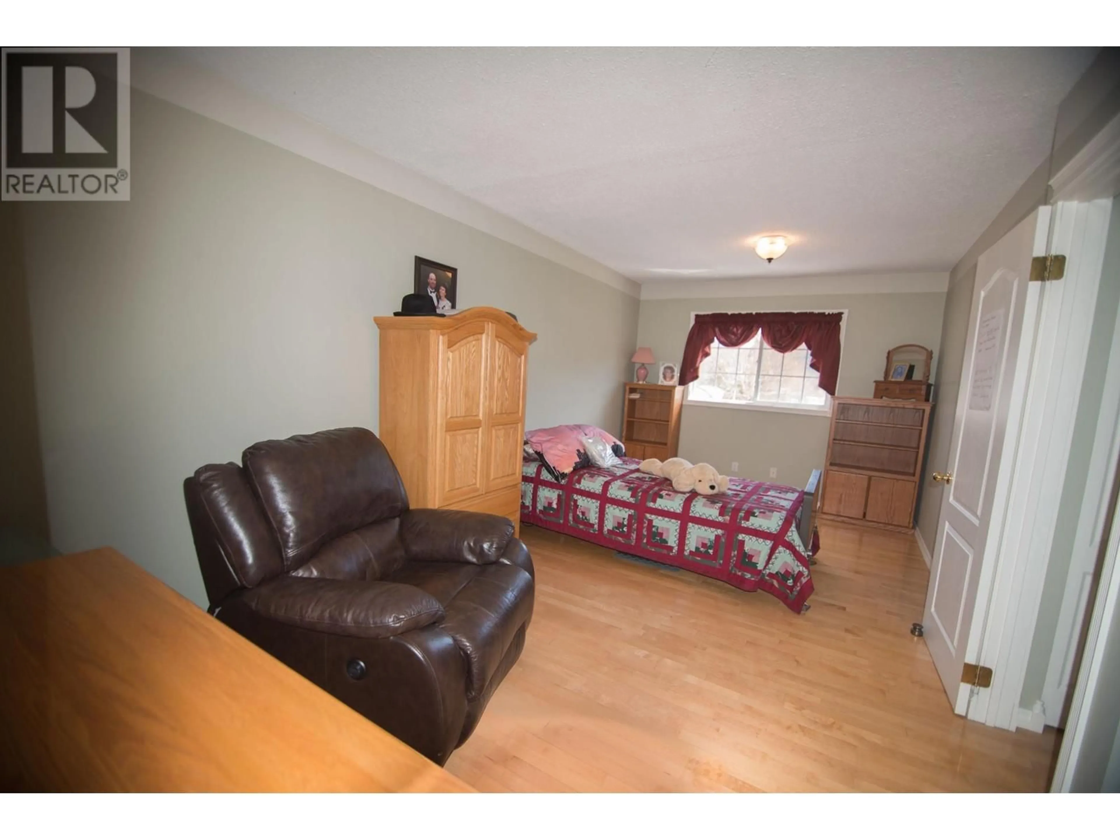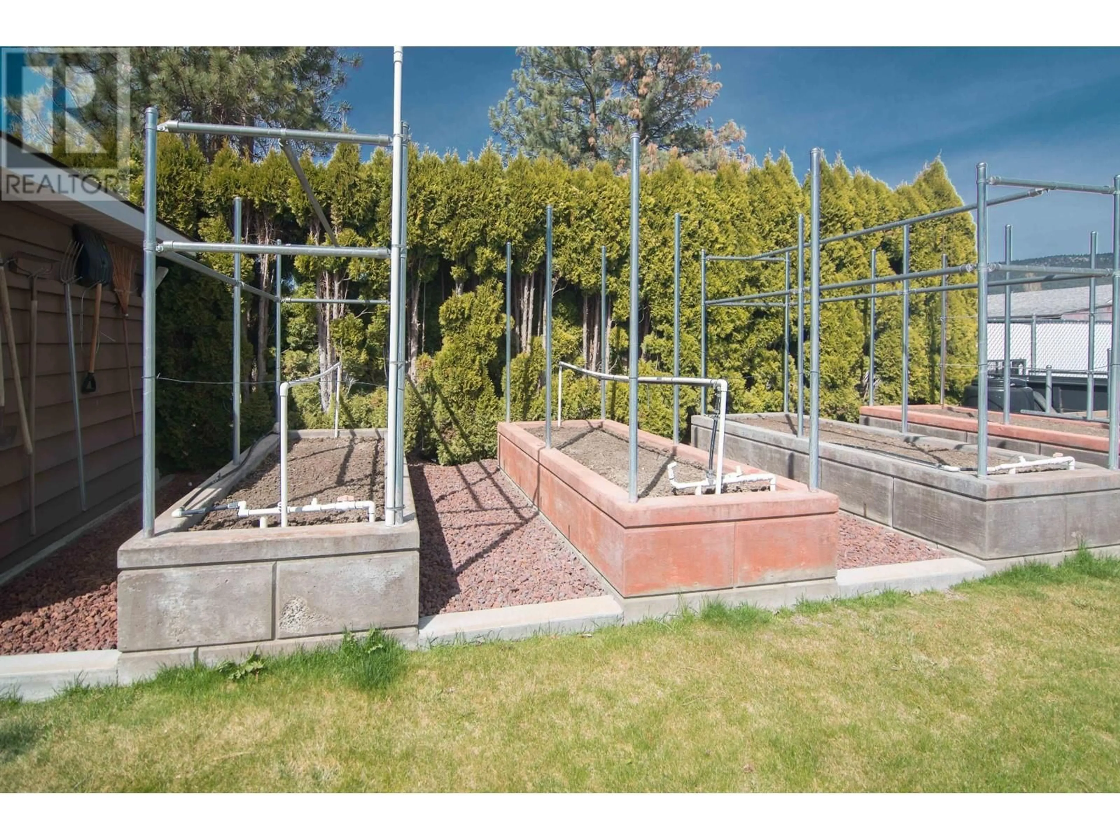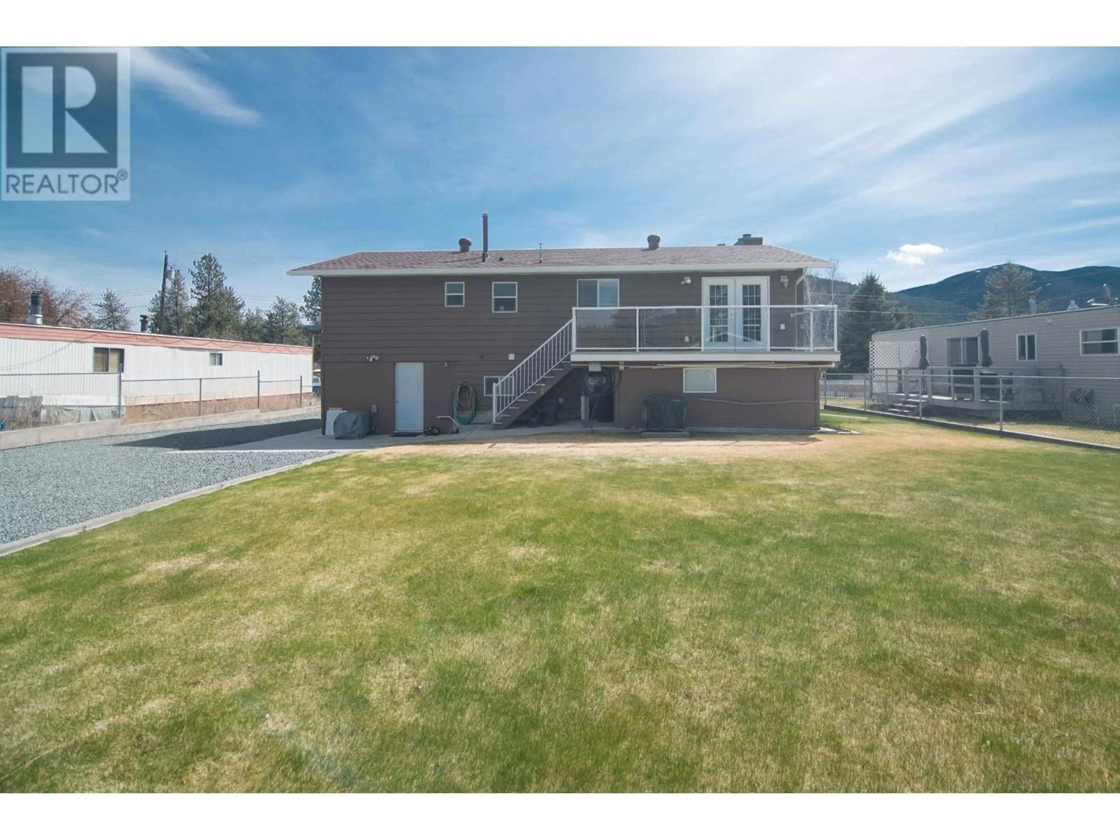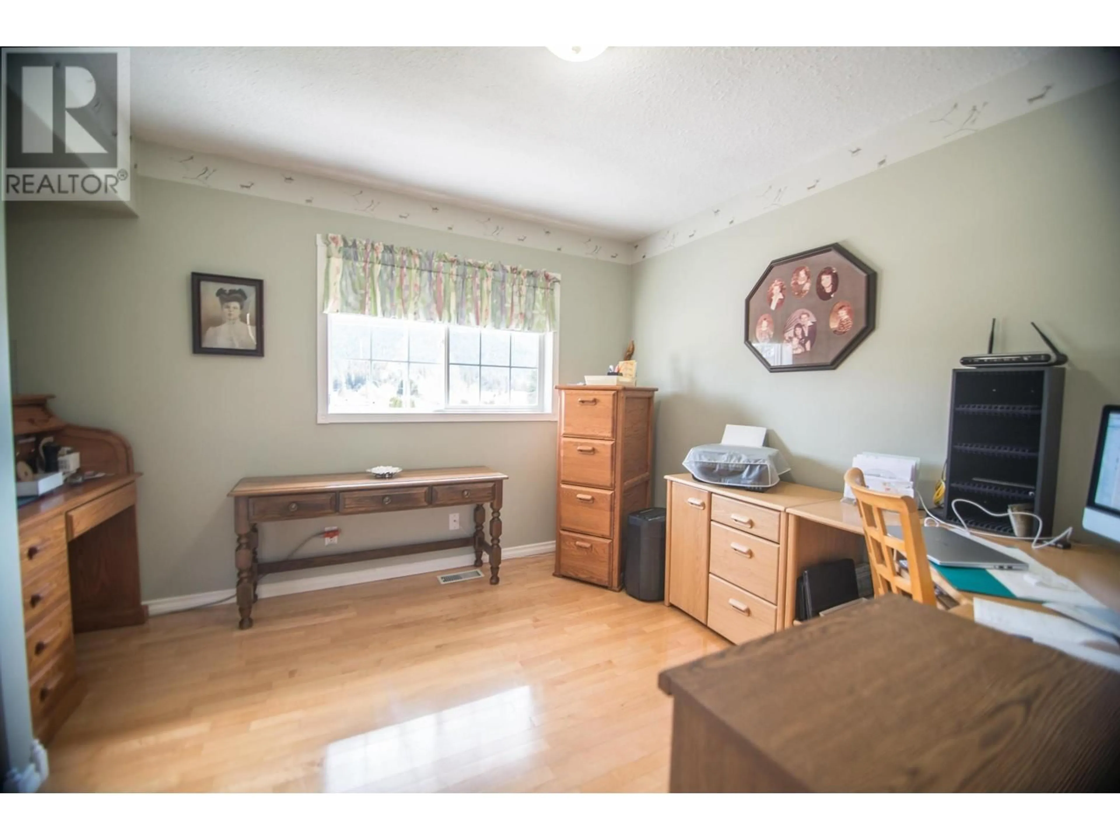
441 BAILEY AVENUE, Merritt, British Columbia V1K1B8
Contact us about this property
Highlights
Estimated ValueThis is the price Wahi expects this property to sell for.
The calculation is powered by our Instant Home Value Estimate, which uses current market and property price trends to estimate your home’s value with a 90% accuracy rate.Not available
Price/Sqft$315/sqft
Est. Mortgage$2,748/mo
Tax Amount ()$1,770/yr
Days On Market222 days
Description
Visit REALTOR website for additional information. This home is GORGEOUS! Breathtaking kitchen with maple cabinetry and matching maple island, open living with dining room with matching built in hutch and double French doors to the patio! Open living continues to the living room with southern exposure and views and N/G fireplace. Solid Maple flooring. The main level includes a spacious primary suite with ensuite bath and walk in closet. There is a second bedroom and a full bath. The lower level includes a third bedroom, a family room or den, hobby room and a third bath. .25 ACRE! with raised gardens with irrigation, completely fenced concrete driveway, and plenty of room for RV parking. Be sure not to miss out! (id:39198)
Property Details
Interior
Features
Main level Floor
Full ensuite bathroom
Bedroom
12'9'' x 10'0''Living room
14'0'' x 13'6''Bedroom
18'9'' x 10'0''Exterior
Parking
Garage spaces -
Garage type -
Total parking spaces 1
Property History
 12
12



