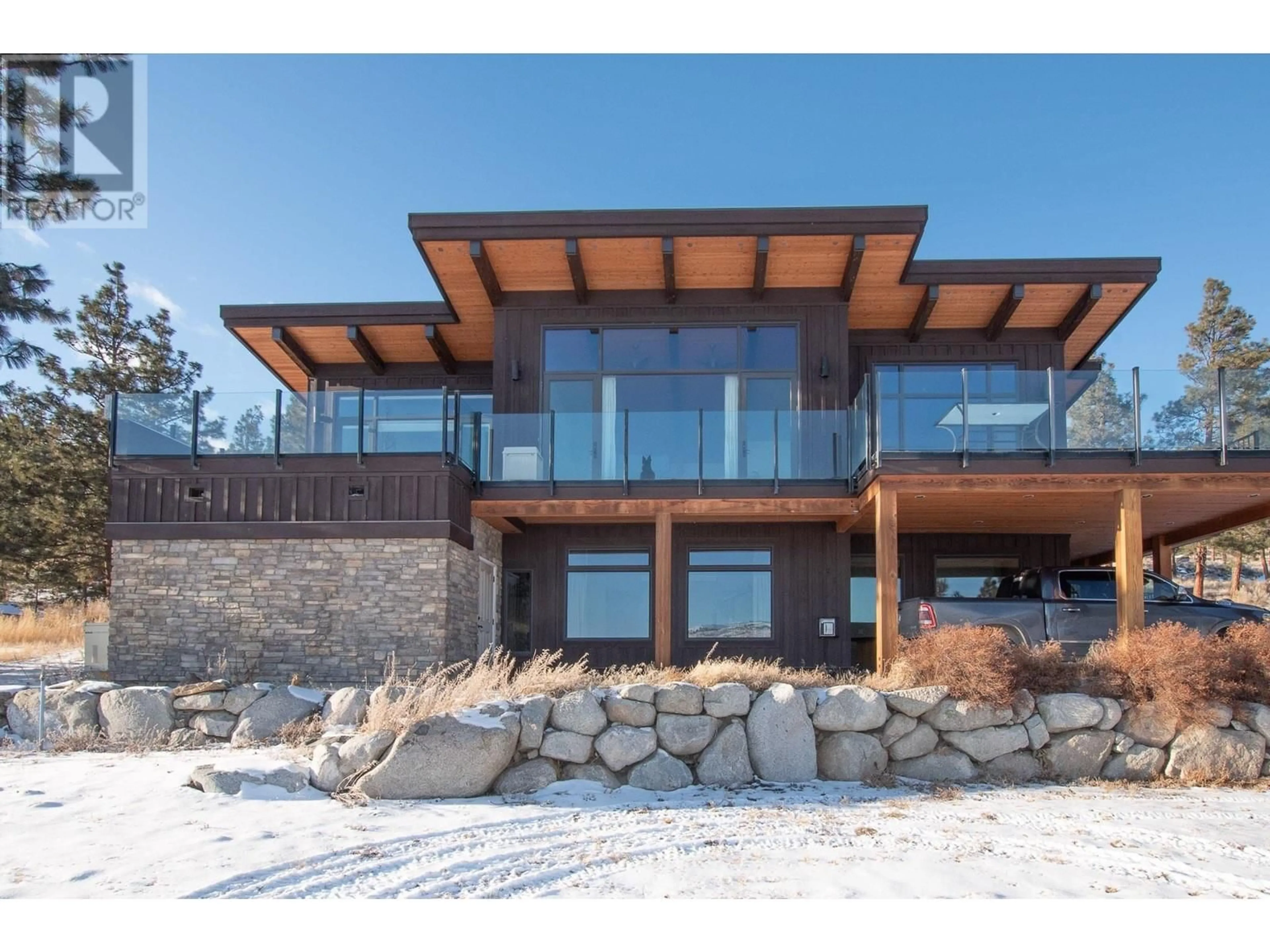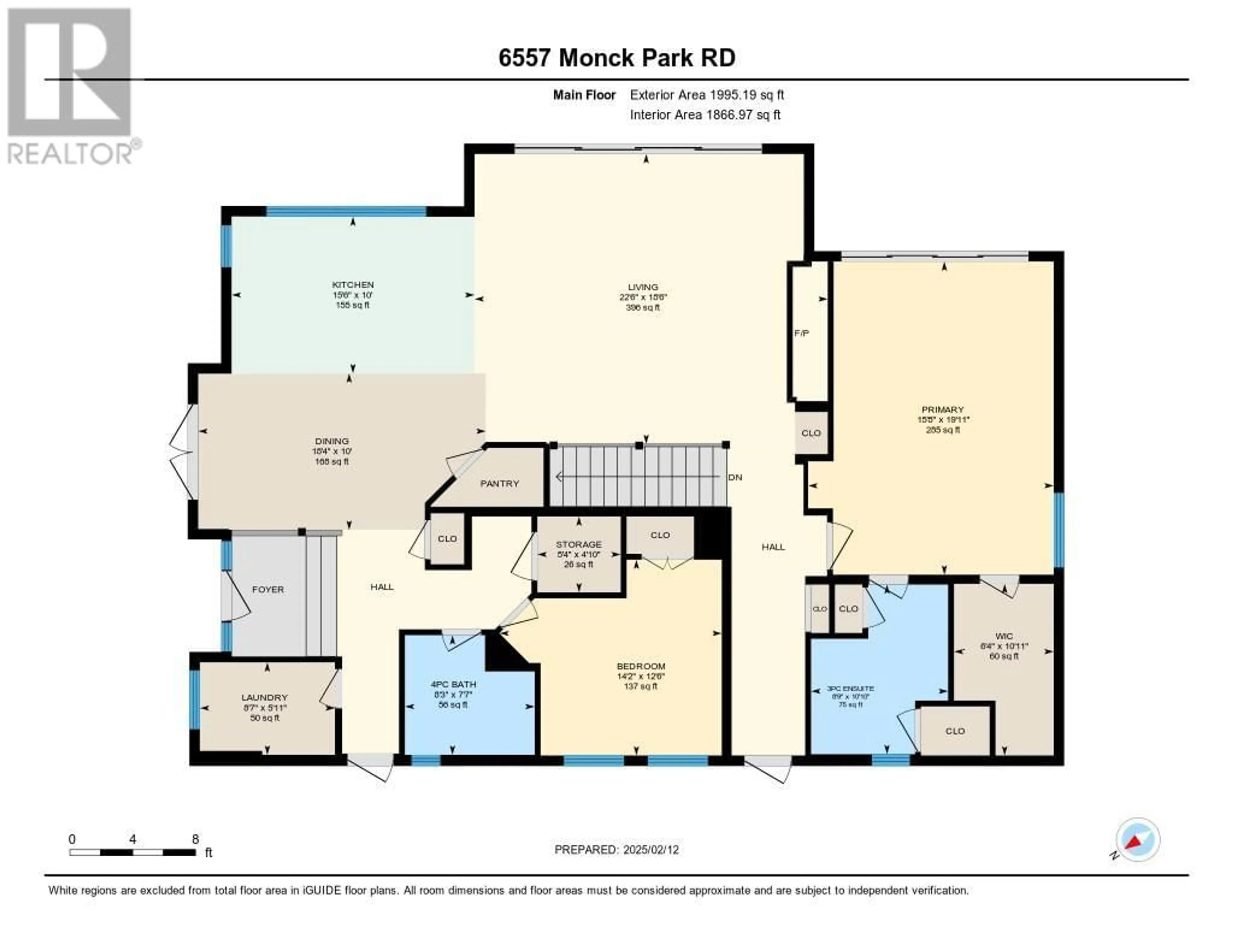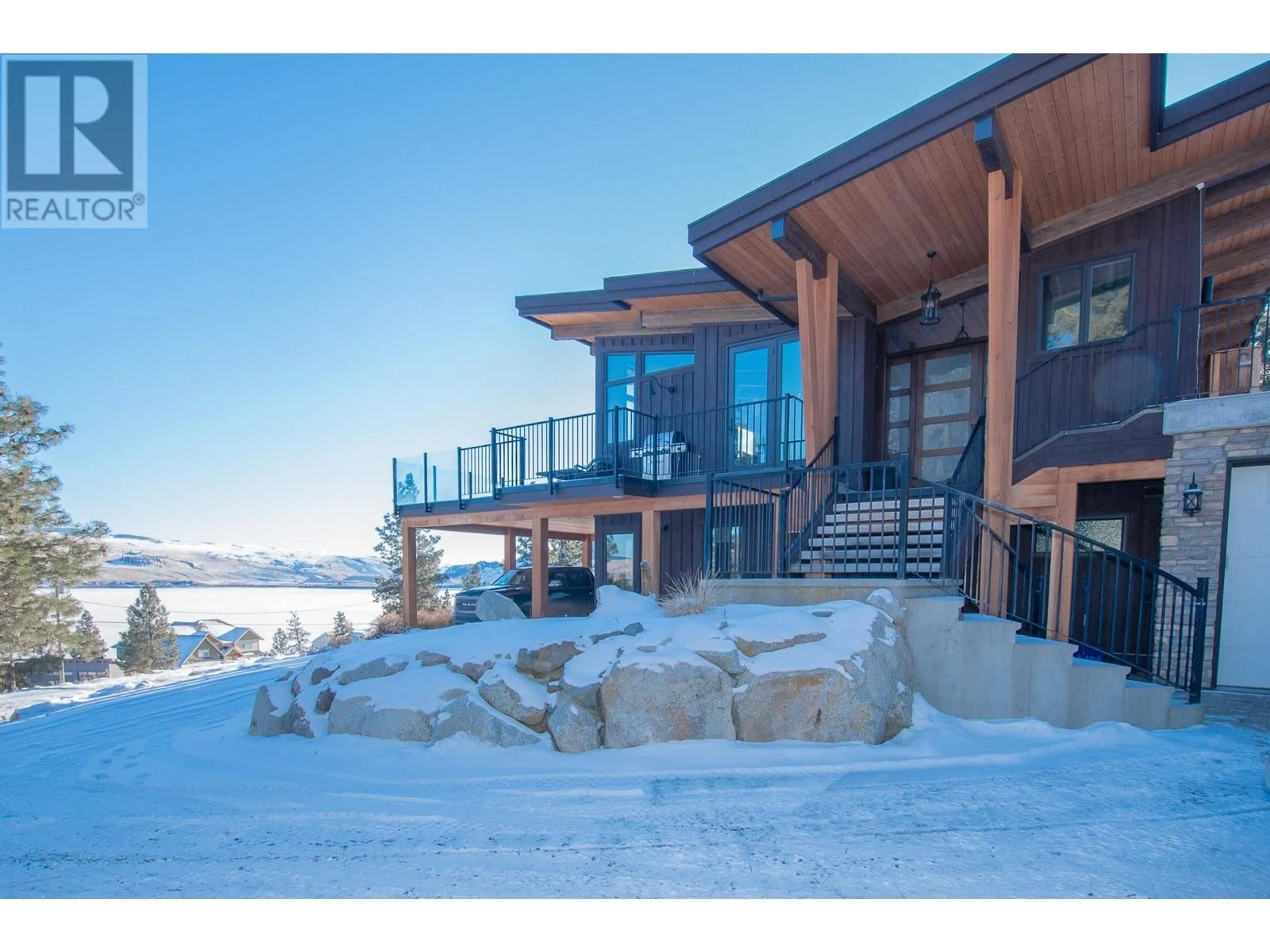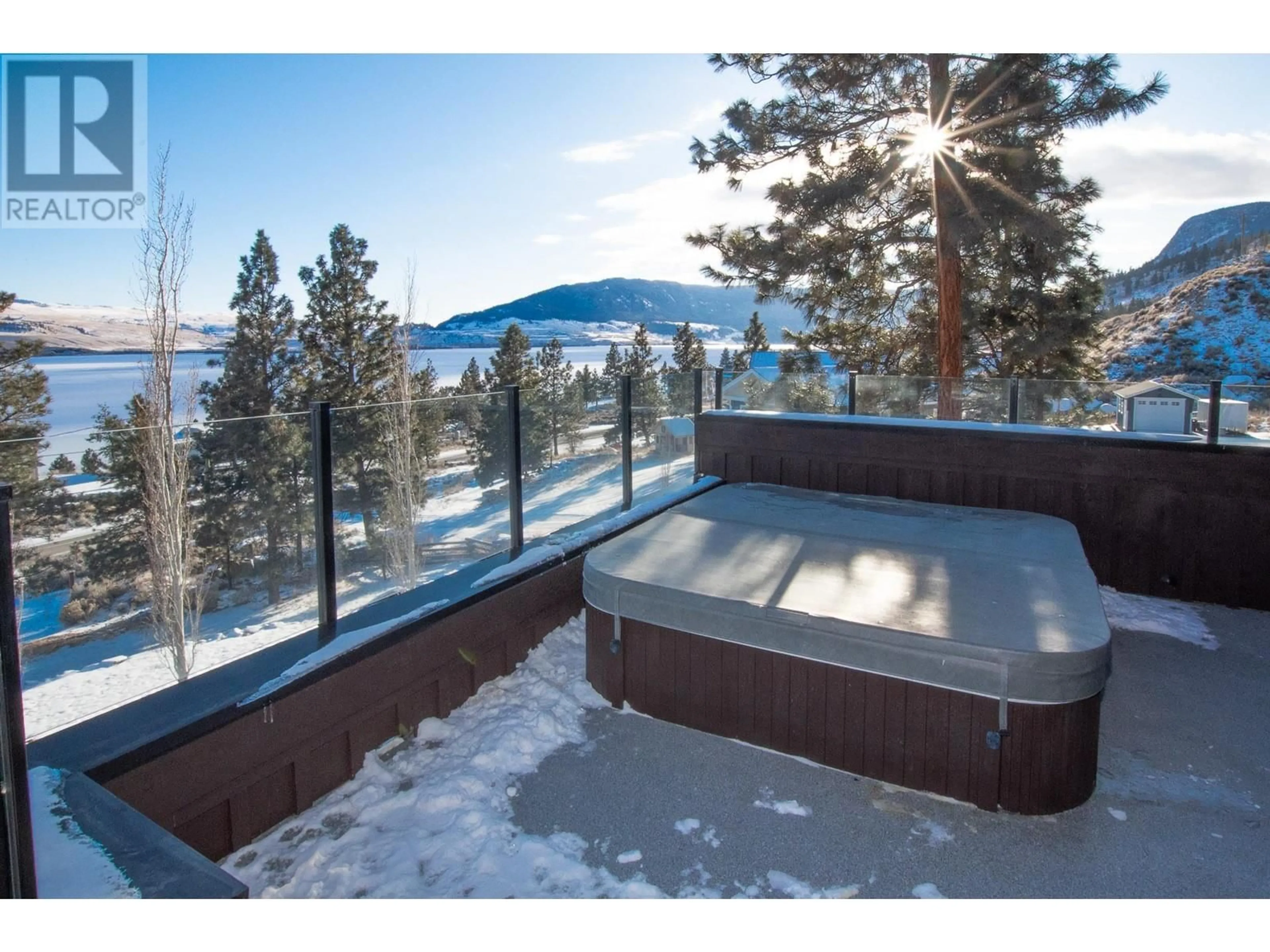6557 MONCK PARK ROAD, Merritt, British Columbia V1K0A1
Contact us about this property
Highlights
Estimated valueThis is the price Wahi expects this property to sell for.
The calculation is powered by our Instant Home Value Estimate, which uses current market and property price trends to estimate your home’s value with a 90% accuracy rate.Not available
Price/Sqft$400/sqft
Monthly cost
Open Calculator
Description
EXTRAORDINARY is the only word that accurately describes this architectural masterpiece. Over 3900sf of luxurious living is provided on a 1.3-acre VIEW lot with PANORAMIC lake views. Stunning 20ft floor to ceiling glass walls allow for an abundance of natural light + an allows for lake view from every vantage point. High end workmanship & attention to detail throughout. Includes: 4 bedrooms/ 4 baths, Granite counters, open wooden bean ceilings, microwave, kiln post & beam, cozy wood burning floor to ceiling stone fireplace, designated space for elevator, and wired for sound throughout. Dream kitchen with a 5-burner propane stove & breakfast bar, beautiful master retreat with lake view, hot tub on deck, self-contained nanny suite with laundry, impressive entrance foyer, generous entertainment den/family room, 850sf party patio with fire pit, full service RV site, 3 car 846sf garage including shopspace. Extras include 2x8 walls with spray foam, back up generator & on demand Hotwater. Lake access a few minutes away. (id:39198)
Property Details
Interior
Features
Second level Floor
3pc Ensuite bath
8'9'' x 10'10''4pc Bathroom
8'3'' x 7'7''Storage
5'4'' x 4'10''Bedroom
14'2'' x 12'6''Exterior
Parking
Garage spaces -
Garage type -
Total parking spaces 2
Property History
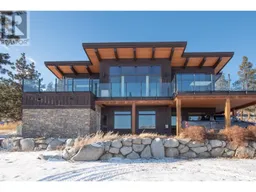 42
42
