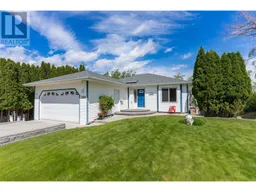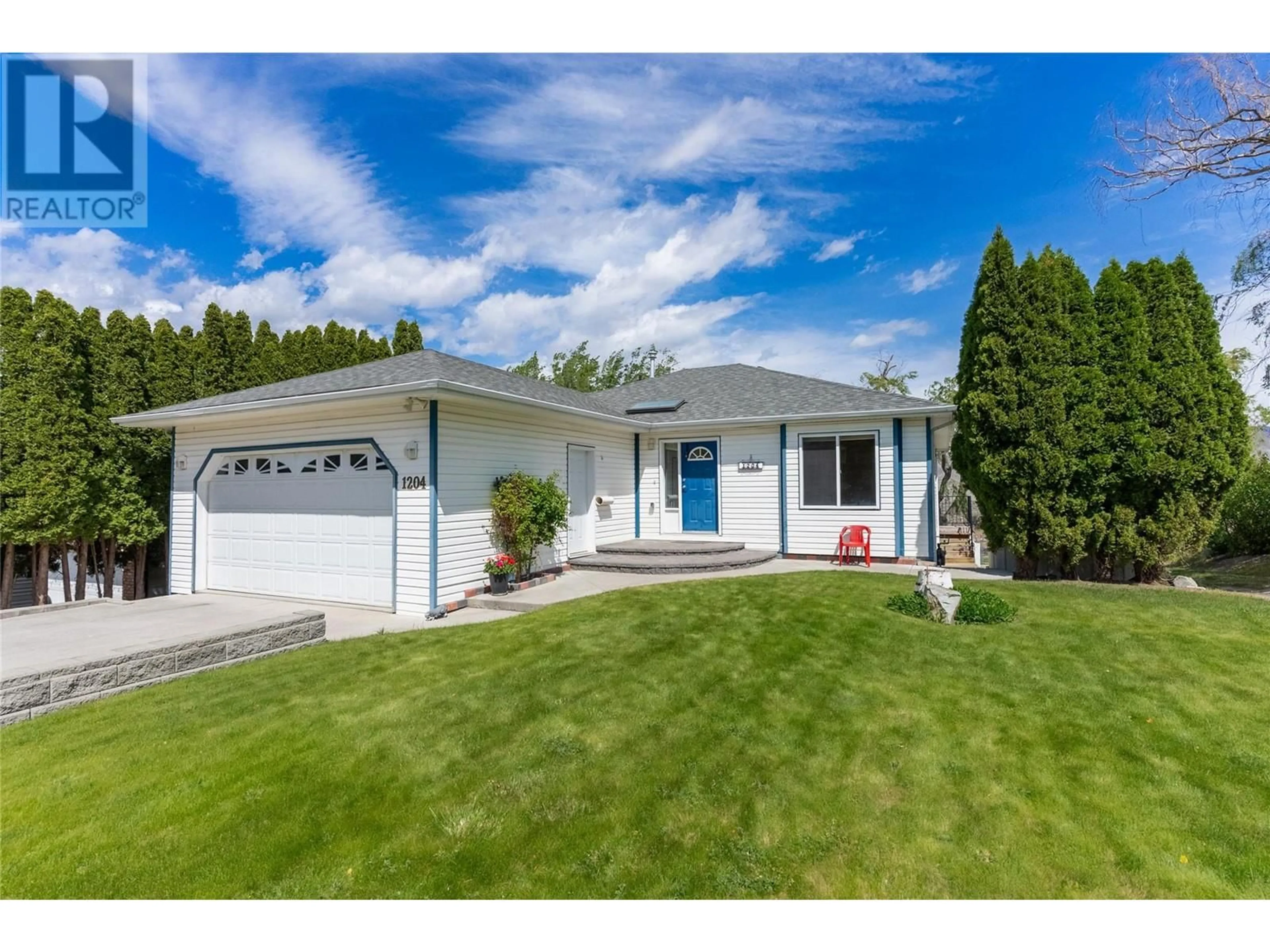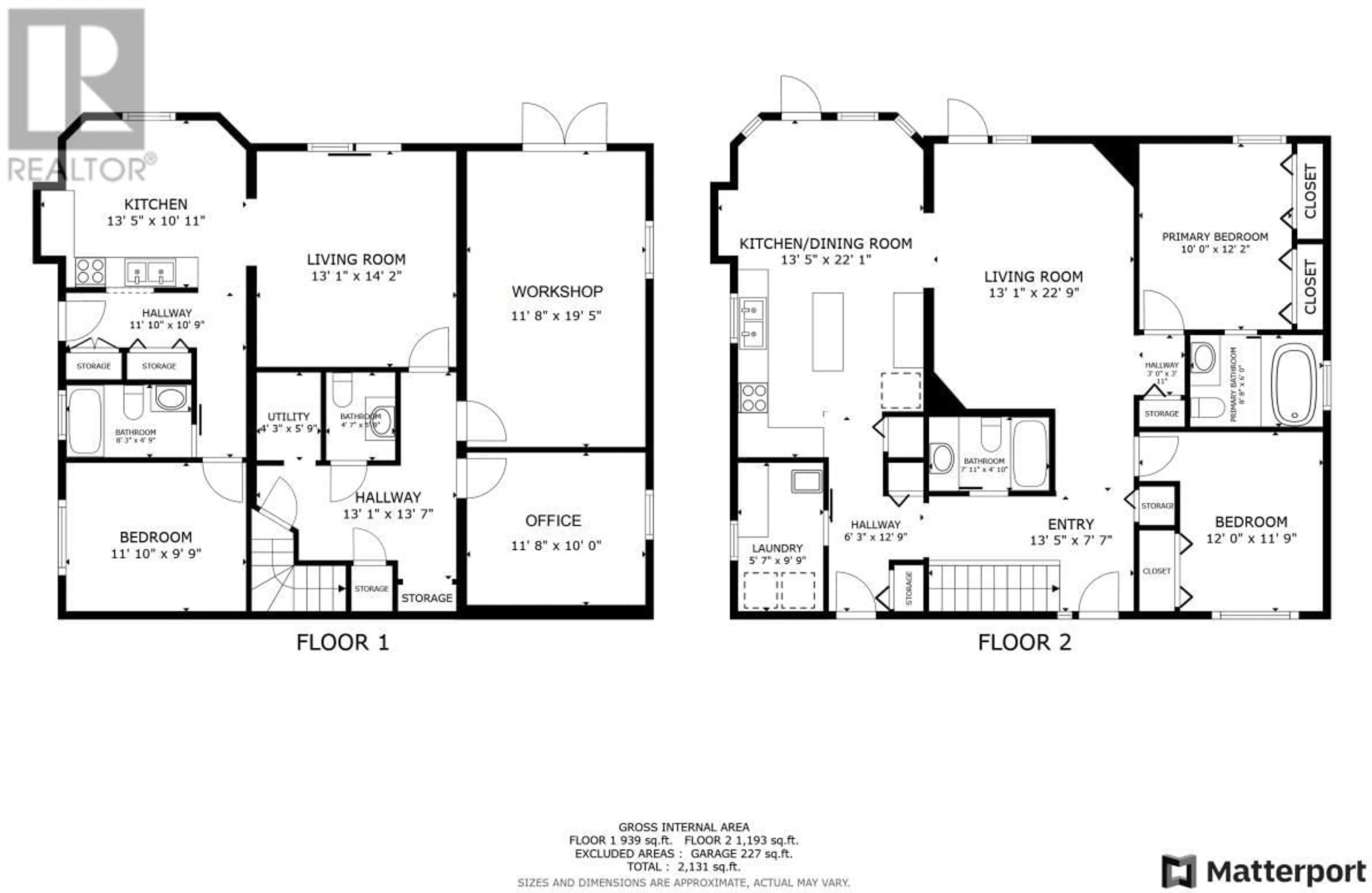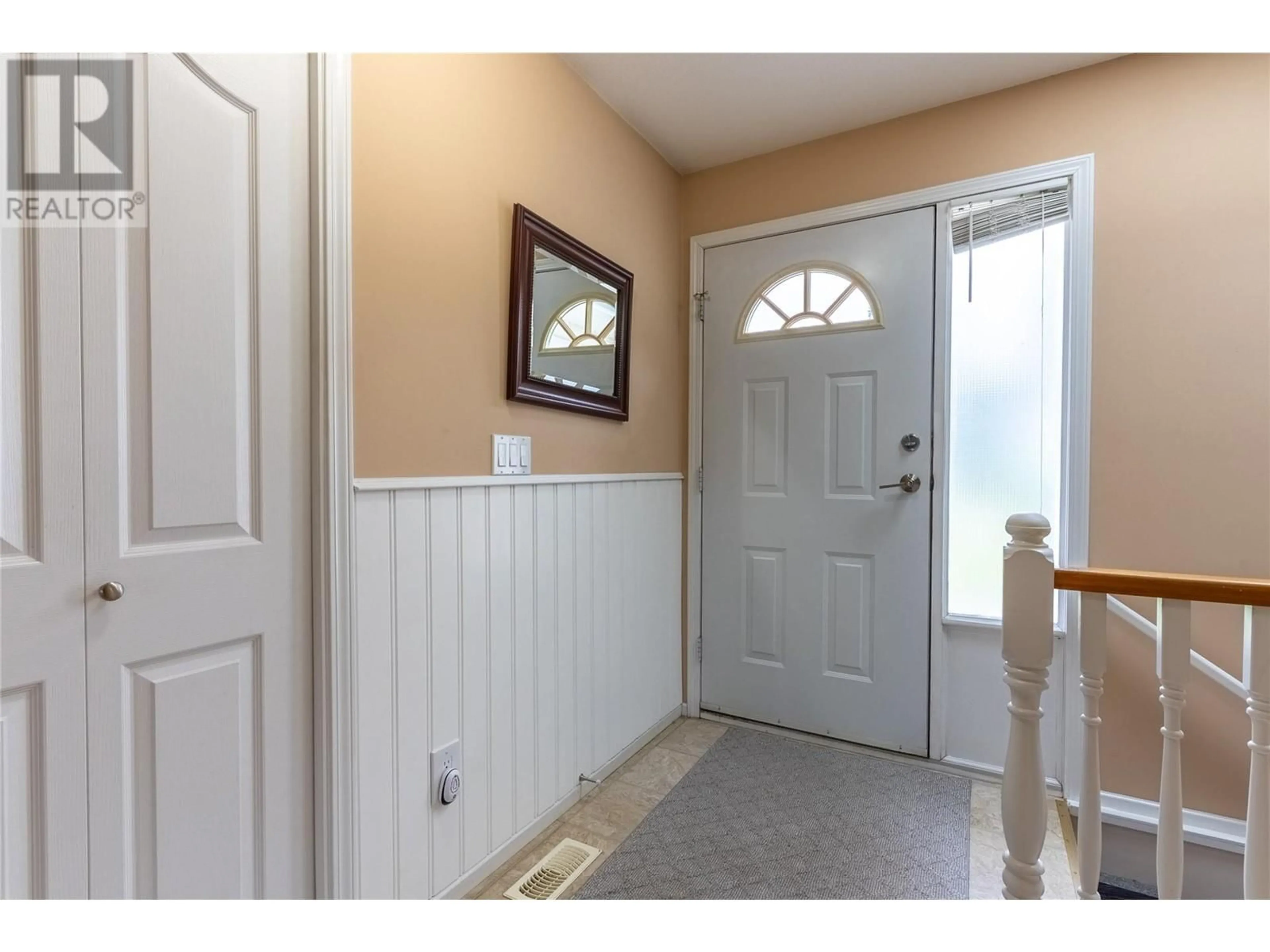1204 MESA VISTA DRIVE, Ashcroft, British Columbia V0K1A0
Contact us about this property
Highlights
Estimated valueThis is the price Wahi expects this property to sell for.
The calculation is powered by our Instant Home Value Estimate, which uses current market and property price trends to estimate your home’s value with a 90% accuracy rate.Not available
Price/Sqft$264/sqft
Monthly cost
Open Calculator
Description
Beautifully situated on the peaceful Mesa Vista in Ashcroft, this well-maintained home backs onto scenic walking, biking, and hiking trails—perfect for outdoor enthusiasts. You'll enjoy added privacy and a tranquil setting with only one neighbor beside you. The main level features two bedrooms and two full bathrooms, hardwood flooring, and a cozy gas fireplace in the living room. The bright kitchen includes quartz countertops, and the laundry is conveniently located on the main floor. Two doors lead to a spacious sundeck overlooking a fully fenced, nicely landscaped backyard complete with a cherry tree, underground irrigation and stunning mountain views. This home is move-in ready with a roof approximately 6 years old and a newly installed 60-gallon hot water tank. The double car garage adds plenty of storage or parking options. Downstairs, the layout offers flexibility for various living needs: there's an office space with a 2-piece bathroom, a workshop that could easily be converted into an additional bedroom, and a one-bedroom basement suite featuring a wett certified wood stove and baseboard heat. You can keep it as a separate suite or open it up to incorporate the additional space, creating a full basement living area. As a bonus, a relaxing sauna is included in the sale—perfect for unwinding at the end of the day. This property offers space, functionality, and lifestyle all in one beautiful package. (id:39198)
Property Details
Interior
Features
Basement Floor
Kitchen
10'11'' x 13'5''Utility room
5'9'' x 4'3''2pc Bathroom
4pc Bathroom
Exterior
Parking
Garage spaces -
Garage type -
Total parking spaces 2
Property History
 48
48



