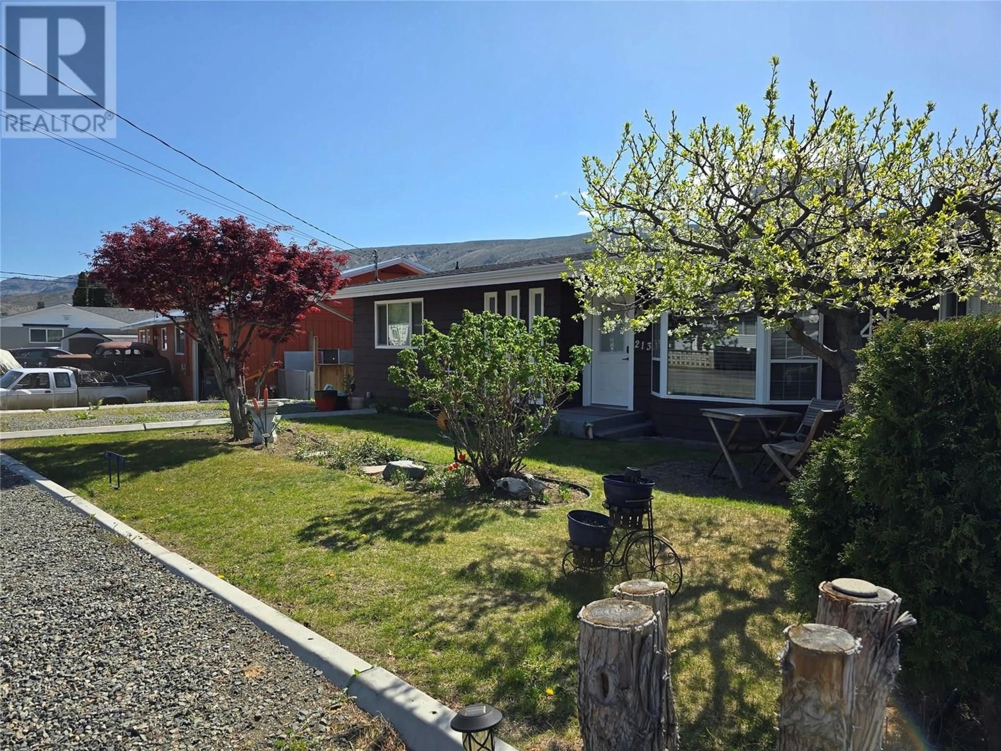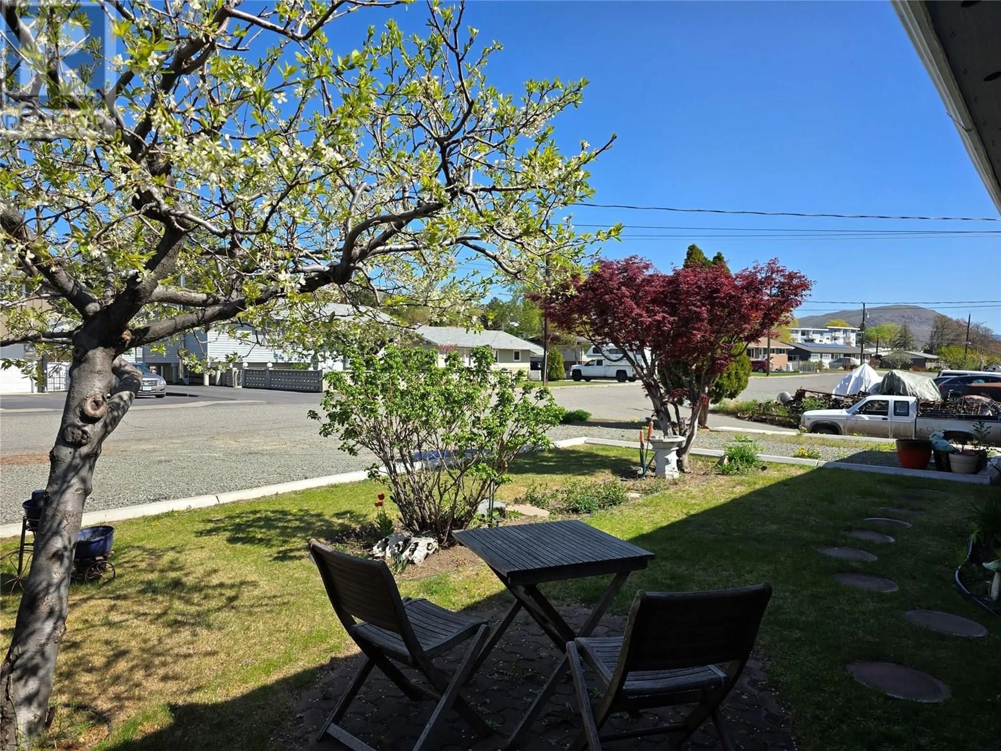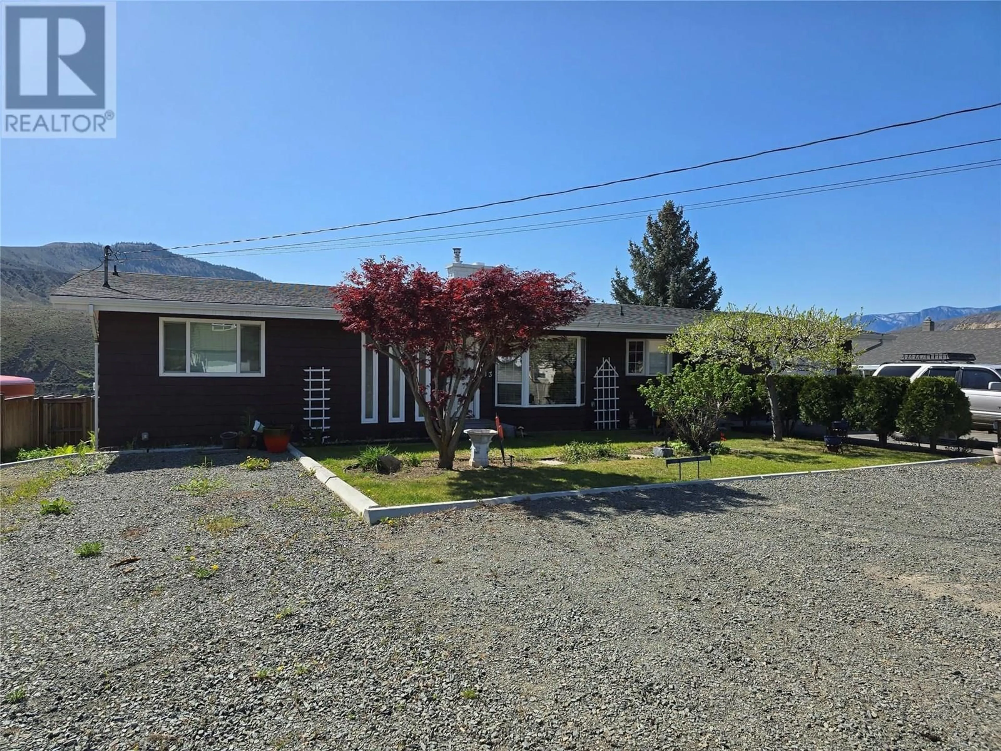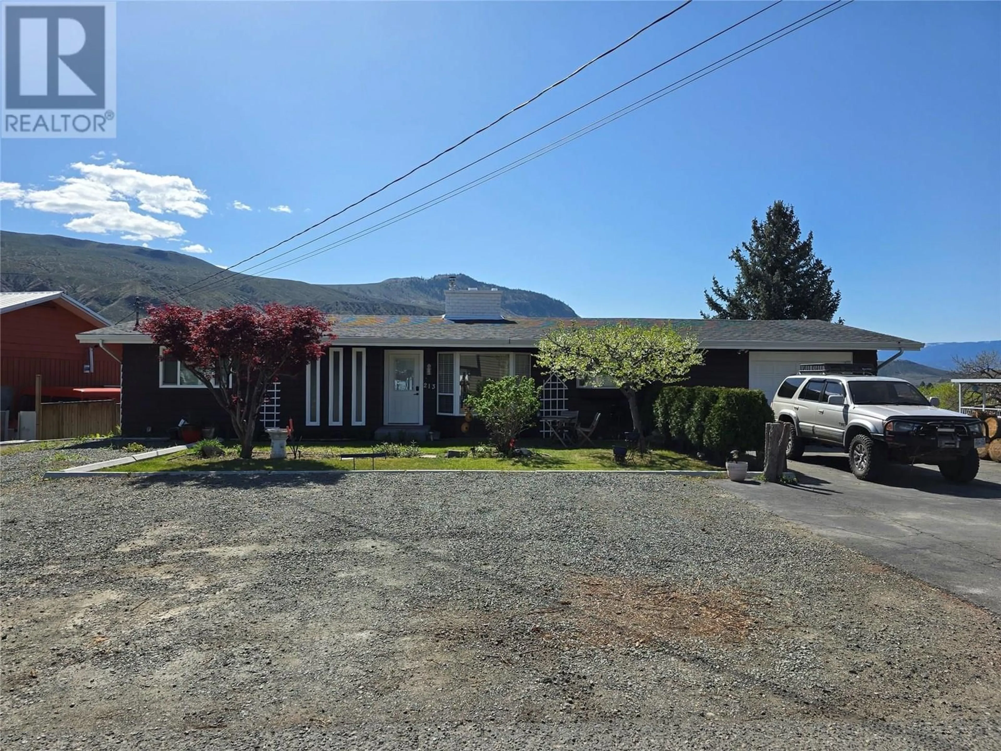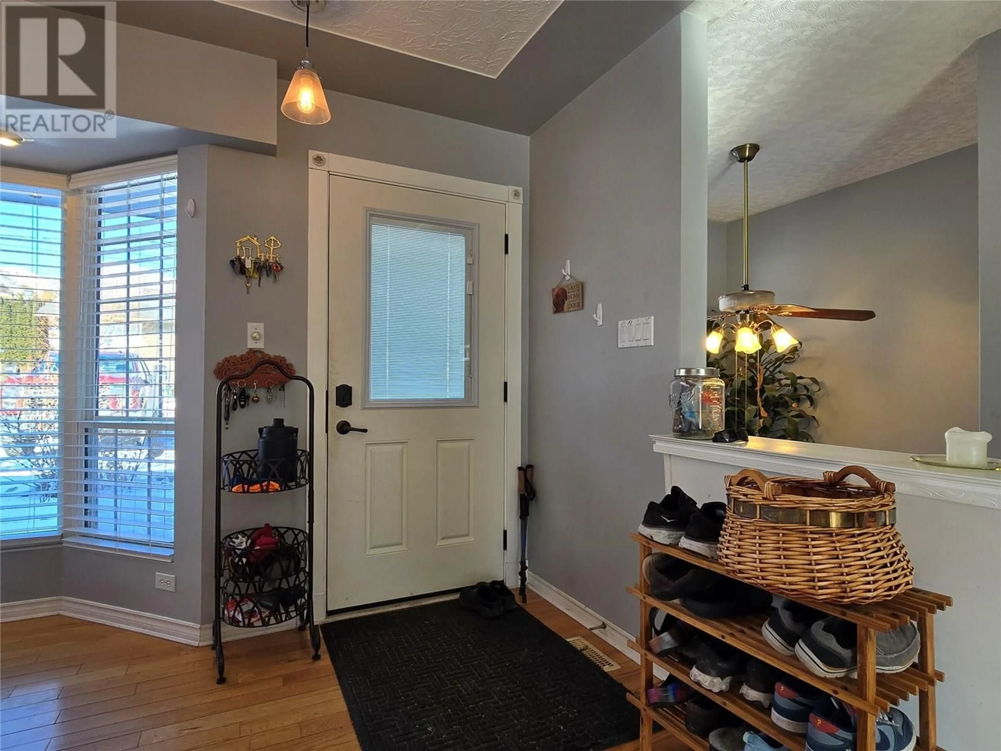213 ASH STREET, Ashcroft, British Columbia V0K1A0
Contact us about this property
Highlights
Estimated valueThis is the price Wahi expects this property to sell for.
The calculation is powered by our Instant Home Value Estimate, which uses current market and property price trends to estimate your home’s value with a 90% accuracy rate.Not available
Price/Sqft$188/sqft
Monthly cost
Open Calculator
Description
Beautiful Bungalow with Breathtaking Views in – Ashcroft, BC Discover the perfect blend of comfort and convenience in this updated level entry bungalow, ideally located close to Ashcroft’s school, hospital, pool, parks and lively Community Hub. The main floor welcomes you with a bright, layout featuring three bedrooms, two bathrooms, and a cozy wood fireplace, all enhanced by 2020 upgrades like energy-efficient windows, exterior doors, and fresh interior/exterior paint. Large windows frame serene mountain, river, and valley vistas, while the partially covered sun deck invites you out for that morning coffee. The fully finished basement adds versatile living space, complete with a wood insert fireplace in the large recreation room, 3rd bedroom, and large laundry room. Outside, enjoy your attached single-car garage, RV parking, fully fenced yard designed to maximize your enjoyment of the stunning surroundings. Perfect for families, retirees, or outdoor enthusiasts, this home combines modern comforts with Ashcroft’s small-town charm. Whether you’re relaxing by the fire, hosting on the deck, or exploring nearby trails and lakes, this bungalow offers a rare opportunity to live where convenience meets tranquility. Move in ready and waiting to embrace your next chapter! Call today to set up a private showing. (id:39198)
Property Details
Interior
Features
Main level Floor
Bedroom
9'6'' x 12'Primary Bedroom
14' x 13'Sunroom
10' x 13'5''Foyer
5' x 8'Exterior
Parking
Garage spaces -
Garage type -
Total parking spaces 1
Property History
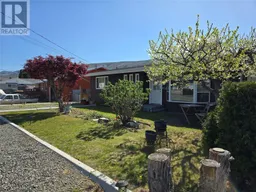 34
34
