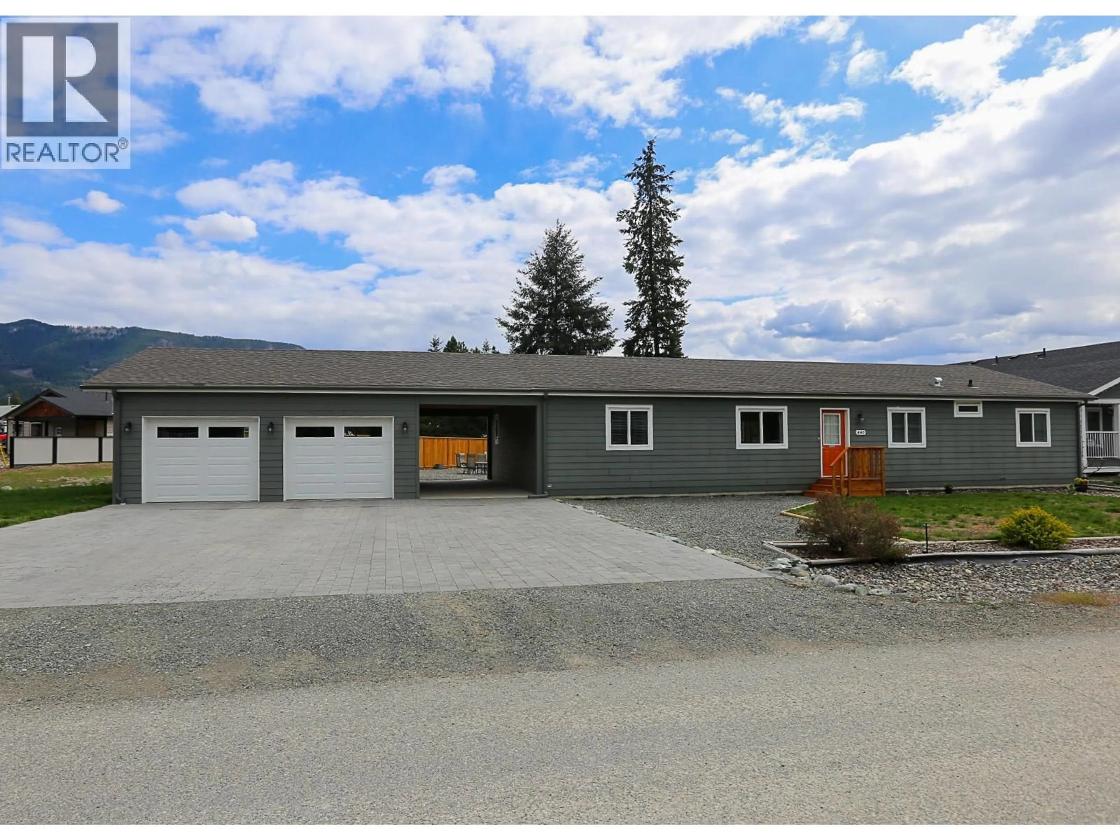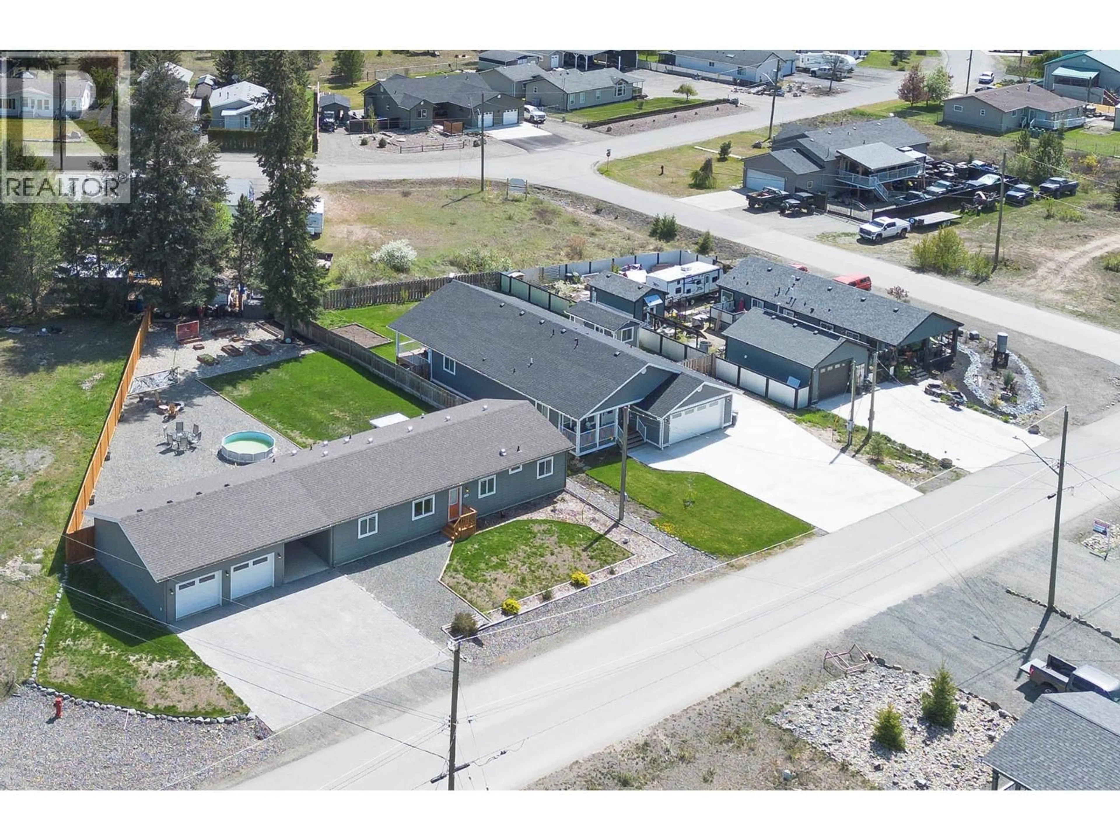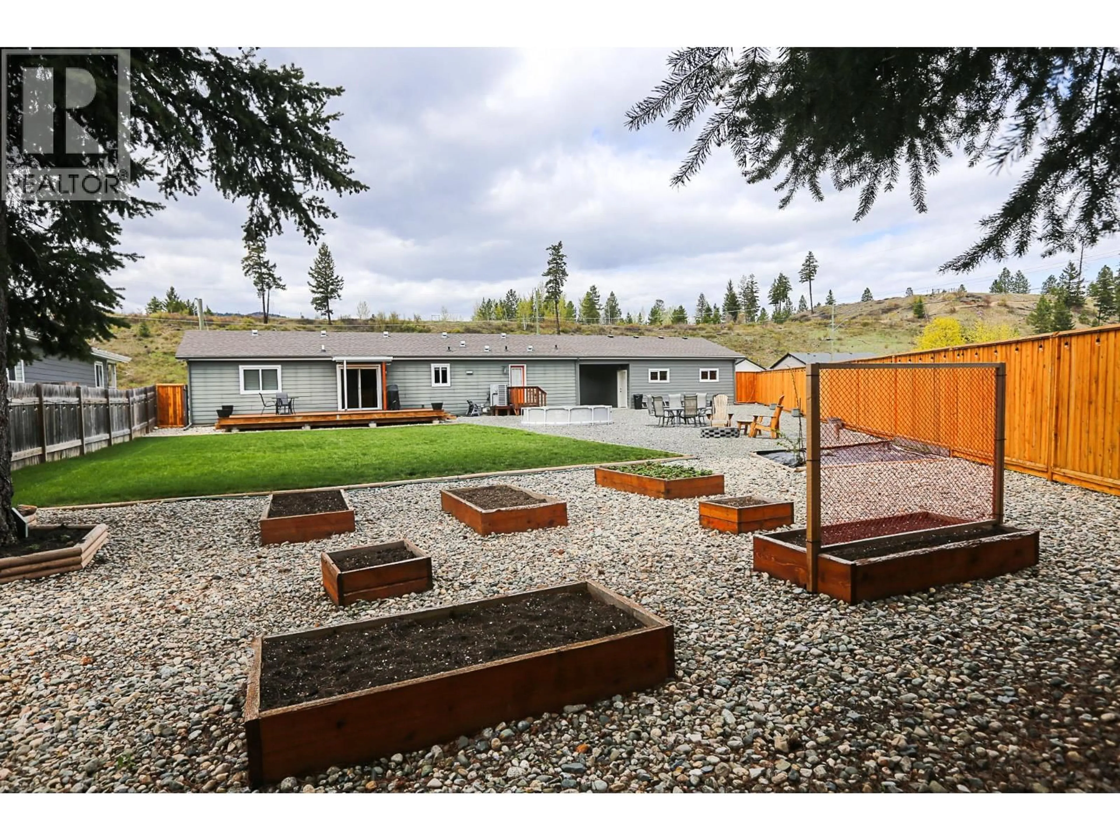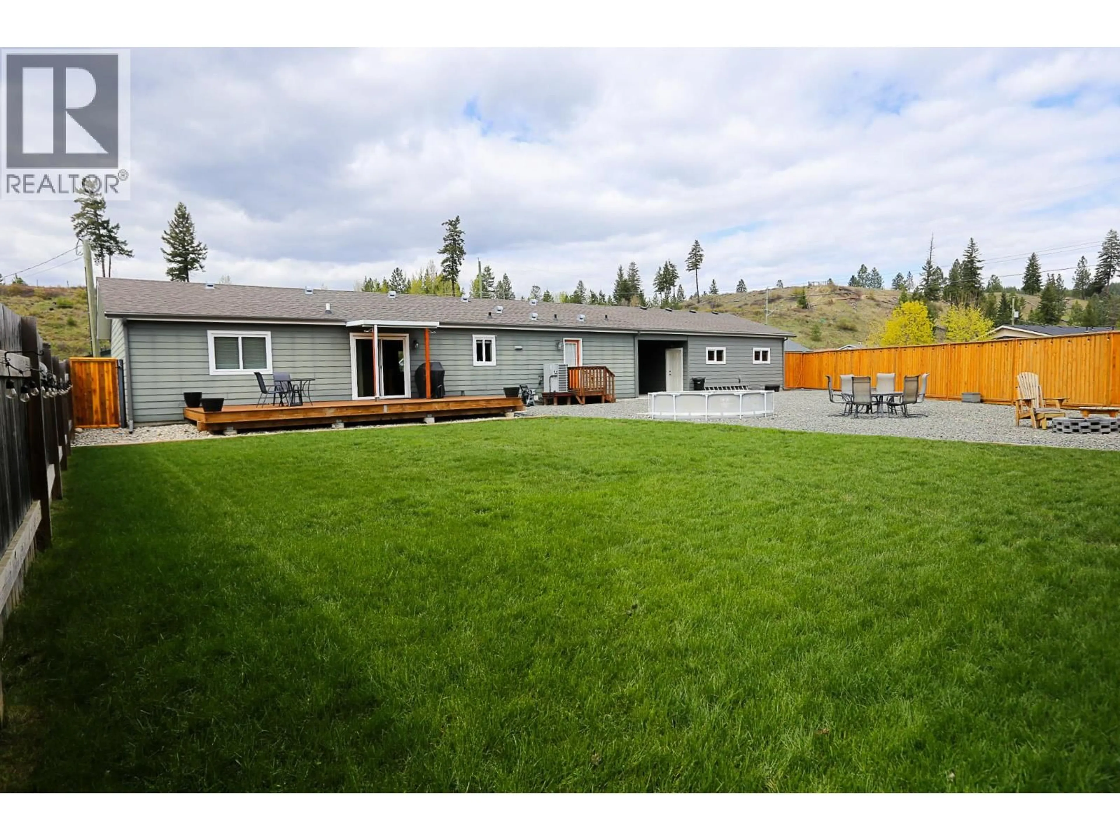440 SISKA DRIVE, Barriere, British Columbia V0E1E0
Contact us about this property
Highlights
Estimated valueThis is the price Wahi expects this property to sell for.
The calculation is powered by our Instant Home Value Estimate, which uses current market and property price trends to estimate your home’s value with a 90% accuracy rate.Not available
Price/Sqft$388/sqft
Monthly cost
Open Calculator
Description
Discover for yourself this 2015 1600+ sq ft rancher in Barriere’s popular Glentanna Ridge development set on a 0.29-acre corner lot that offers exceptional space, privacy, and functionality. The bright and welcoming home features an open-concept layout designed for modern living. With 3 spacious bedrooms & 2 full bathrooms, the functional design offers a private primary suite in its own wing, featuring a walk-in closet & full ensuite, providing comfort & privacy. Appreciate the separate family room, which provides space for relaxation, media, or play. Enter the spacious kitchen, equipped with newer stainless-steel appliances and plenty of cabinet and counter space, and you are then invited into the dining and living room areas. From here, through the patio door, you step onto the deck overlooking a fully fenced, low-maintenance backyard with raised garden beds, ideal for outdoor living and entertaining. Comfort & efficiency are ensured year-round with a new, energy-efficient heat pump system that provides both heating & cooling, and the home is conveniently serviced by town water & sewer. Storage options include the 3’ concrete heated crawl space and the finished 27’ x 24’ double-car garage, complemented by an 11’ x 27’ breezeway offering ample parking for vehicles, RVs, or recreational toys. Located close to schools, shopping, recreation, and all of Barriere's amenities. Kamloops is 45 min Be sure to explore the virtual tour for a complete look at this exceptional property. (id:39198)
Property Details
Interior
Features
Main level Floor
Bedroom
10'4'' x 11'Bedroom
10'4'' x 10'8''Dining room
12'8'' x 12'8''Family room
12'8'' x 17'4''Exterior
Parking
Garage spaces -
Garage type -
Total parking spaces 2
Property History
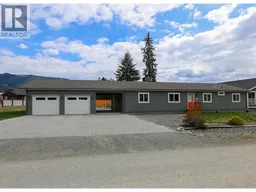 46
46
