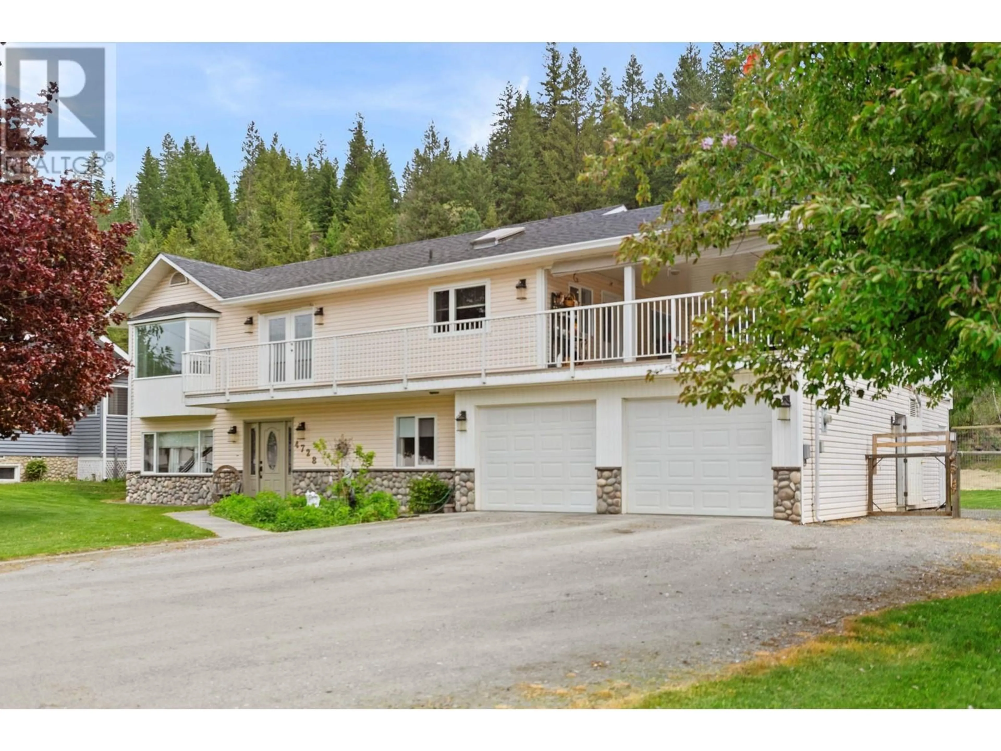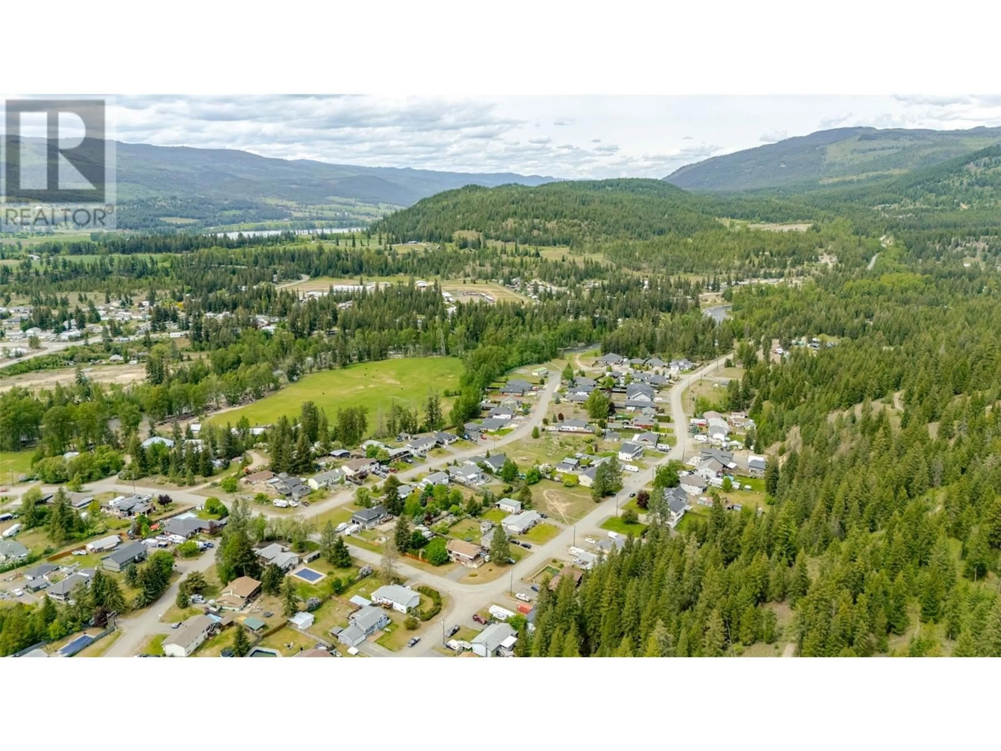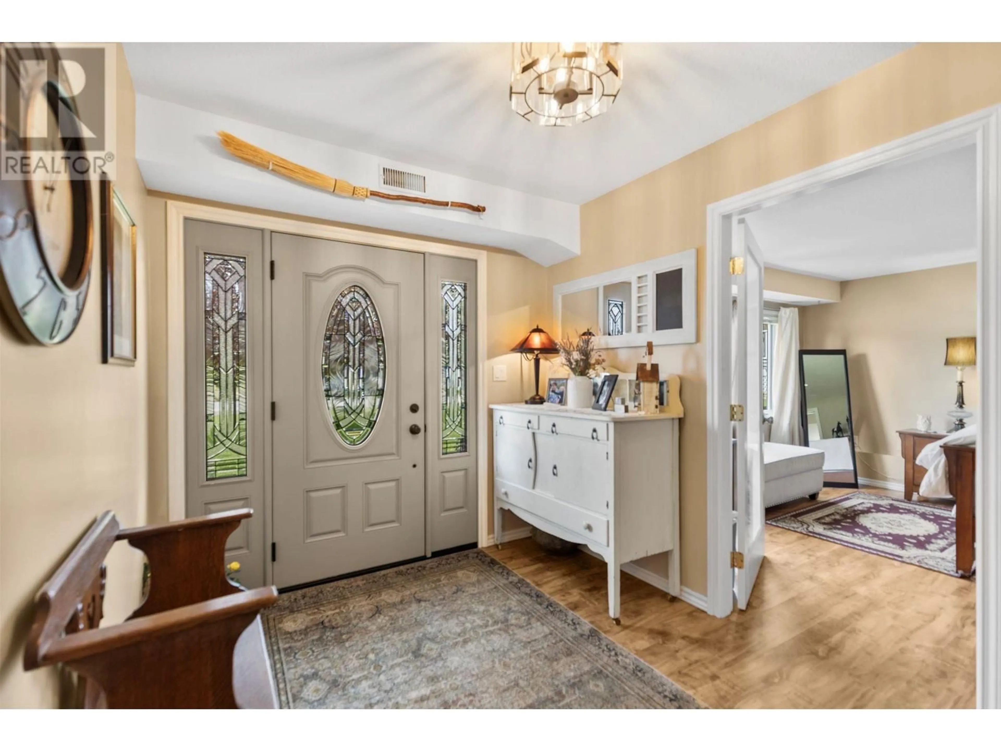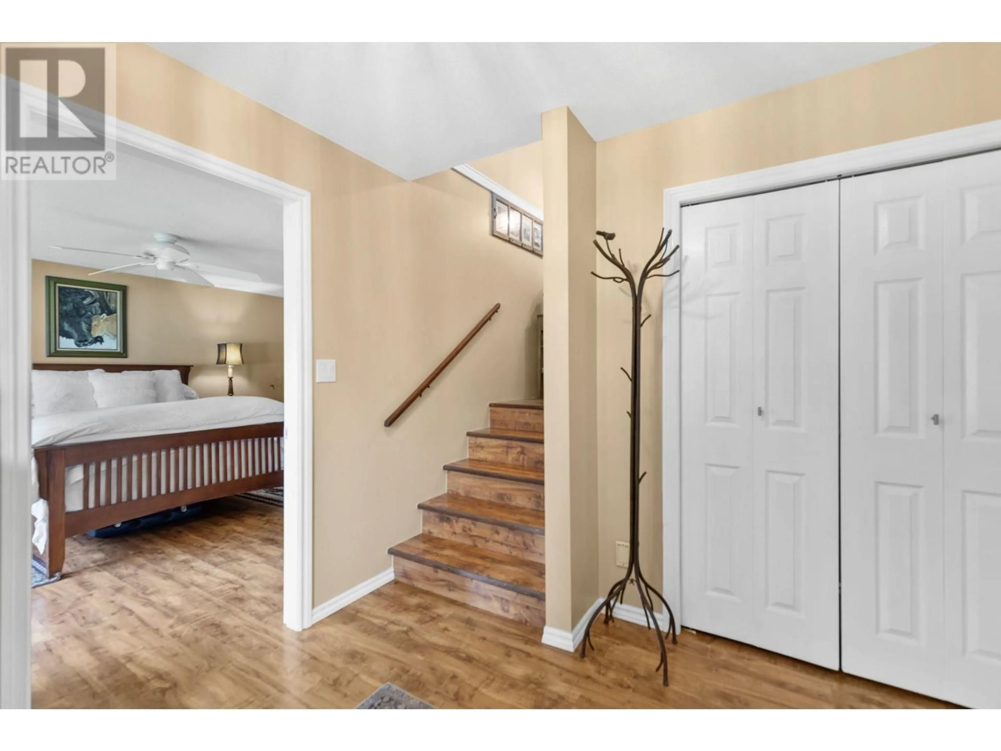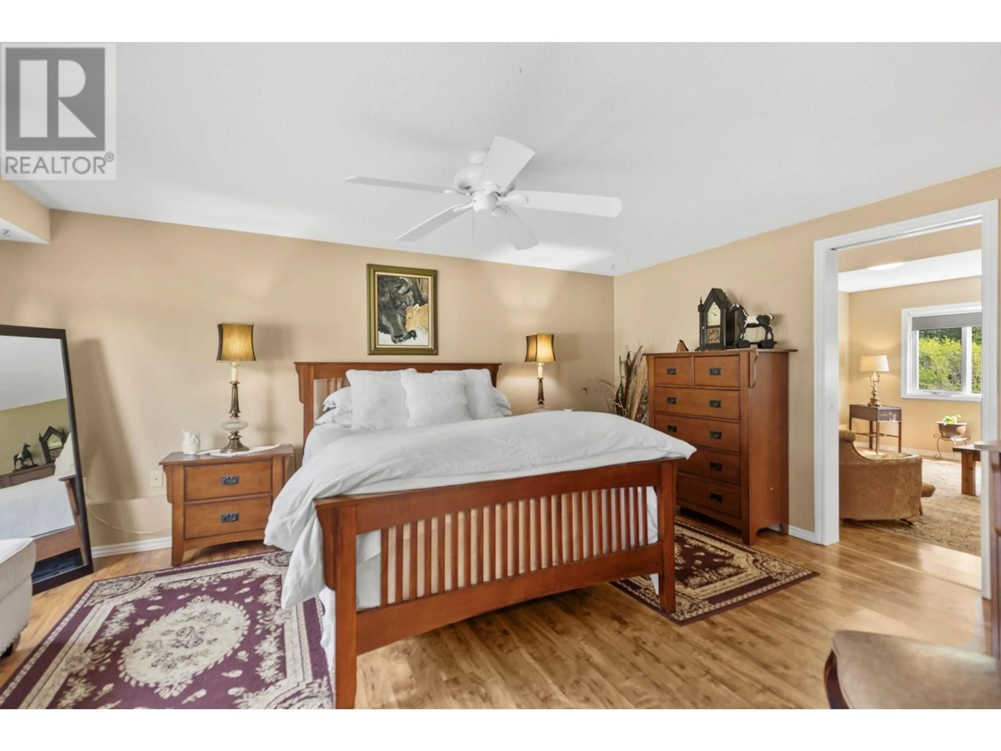4728 BIRCH LANE NORTHEAST, Barriere, British Columbia V0E1E0
Contact us about this property
Highlights
Estimated valueThis is the price Wahi expects this property to sell for.
The calculation is powered by our Instant Home Value Estimate, which uses current market and property price trends to estimate your home’s value with a 90% accuracy rate.Not available
Price/Sqft$275/sqft
Monthly cost
Open Calculator
Description
Country Living Just Got Cozy—This Family Gem Is Must-see. Looking for that perfect mix of space, style, and laid-back country vibes? Welcome to a beautifully reimagined residence that effortlessly blends rustic charm with refined country living—thoughtfully designed for families who cherish space, comfort, and connection. This 4-bed, 3-bath beauty is set on two expansive, landscaped lots & is built for families who love to stretch out, play hard, and relax in peace. The home offers a bright, open-concept layout that invites togetherness. Natural light floods the welcoming entry and spacious living areas—perfect for movie nights, playtime, and weekend entertaining. There’s room for muddy boots, messy playtime, and cozy movie nights—and the jacuzzi tub under a skylight is there for Mom or Dad to finally unwind. Outside, discover a true backyard oasis with garden, grapes & berries The large, partially covered deck sets the scene for stargazing, family dinners, and even storm-watching with valley views that never disappoint. You're minutes from golf, less than an hour from skiing and national parks, and right in the heart of a friendly neighborhood. This home was designed with family life in mind—and it's ready for yours. (id:39198)
Property Details
Interior
Features
Main level Floor
Other
9' x 11'Other
7' x 11'Foyer
13' x 8'Bedroom
11' x 11'Exterior
Parking
Garage spaces -
Garage type -
Total parking spaces 2
Property History
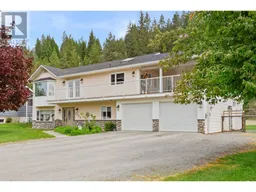 45
45
