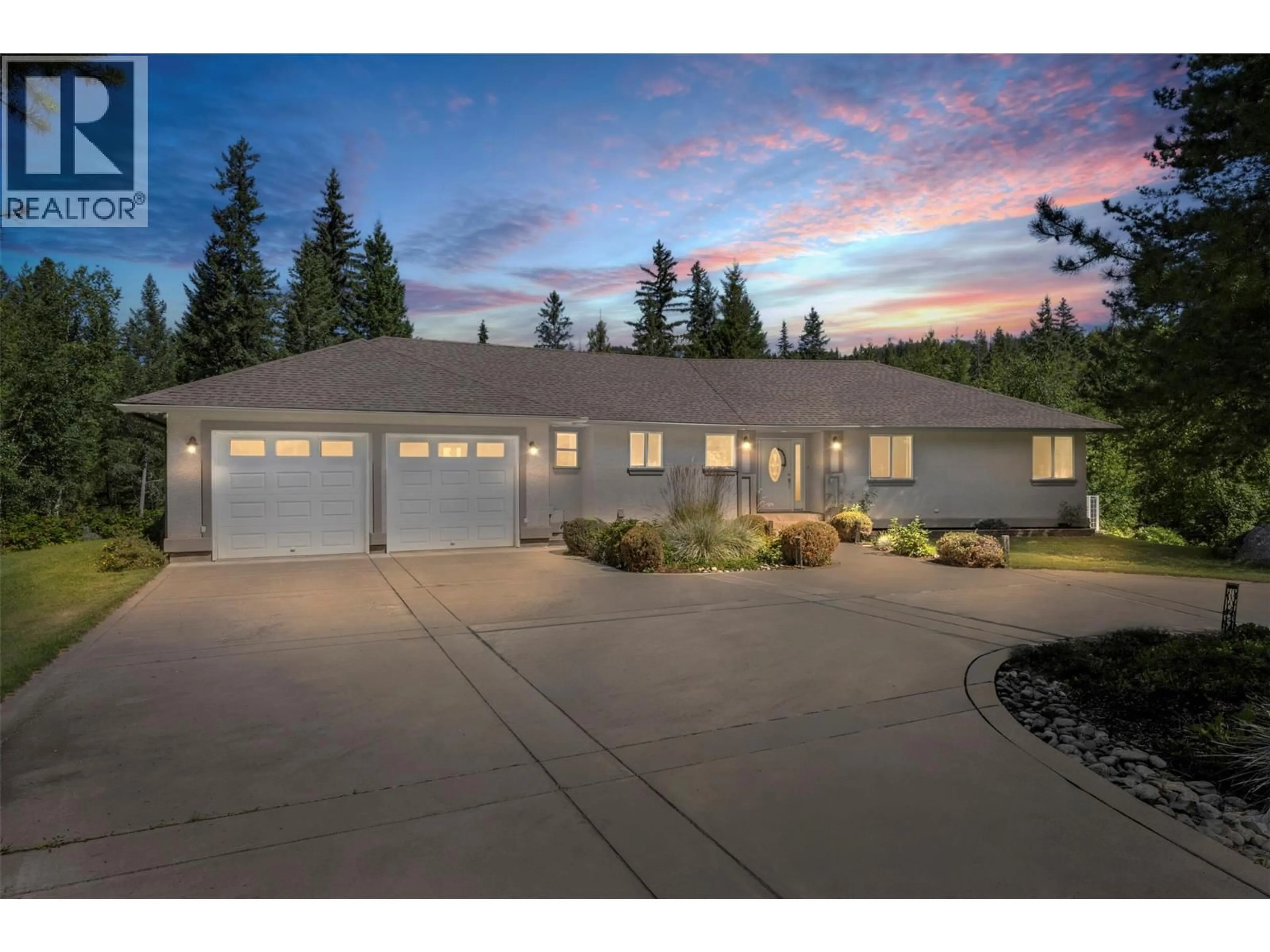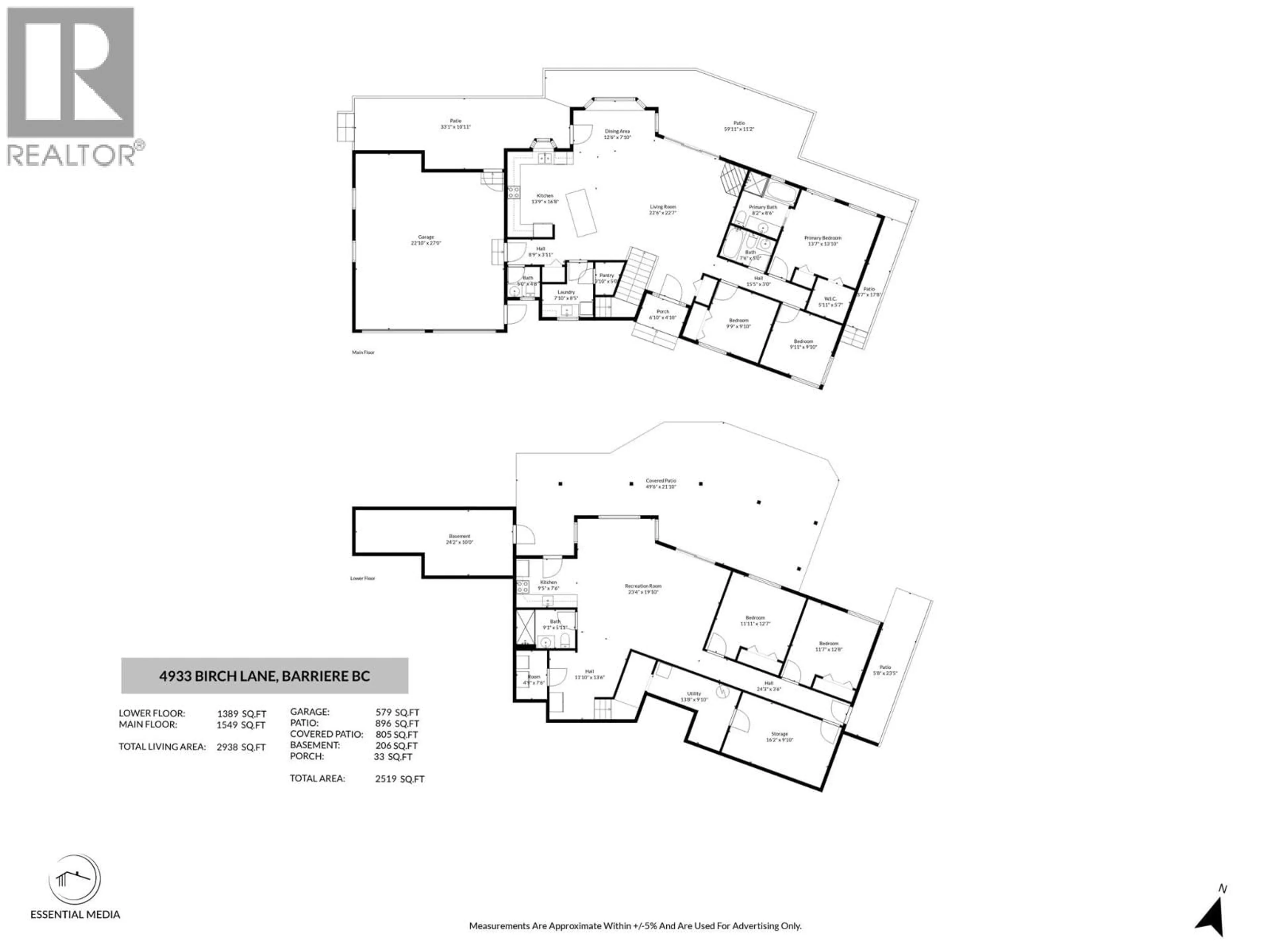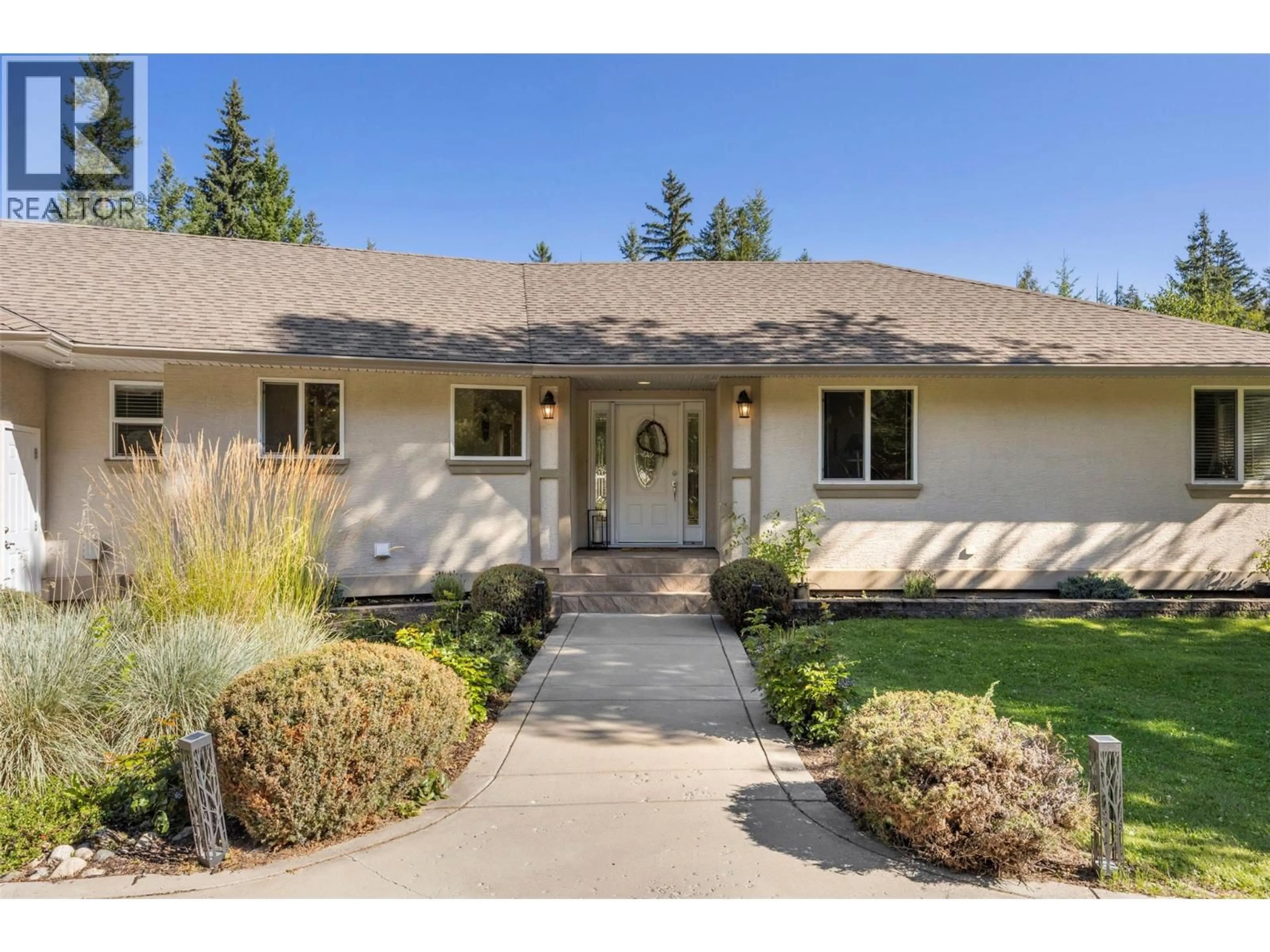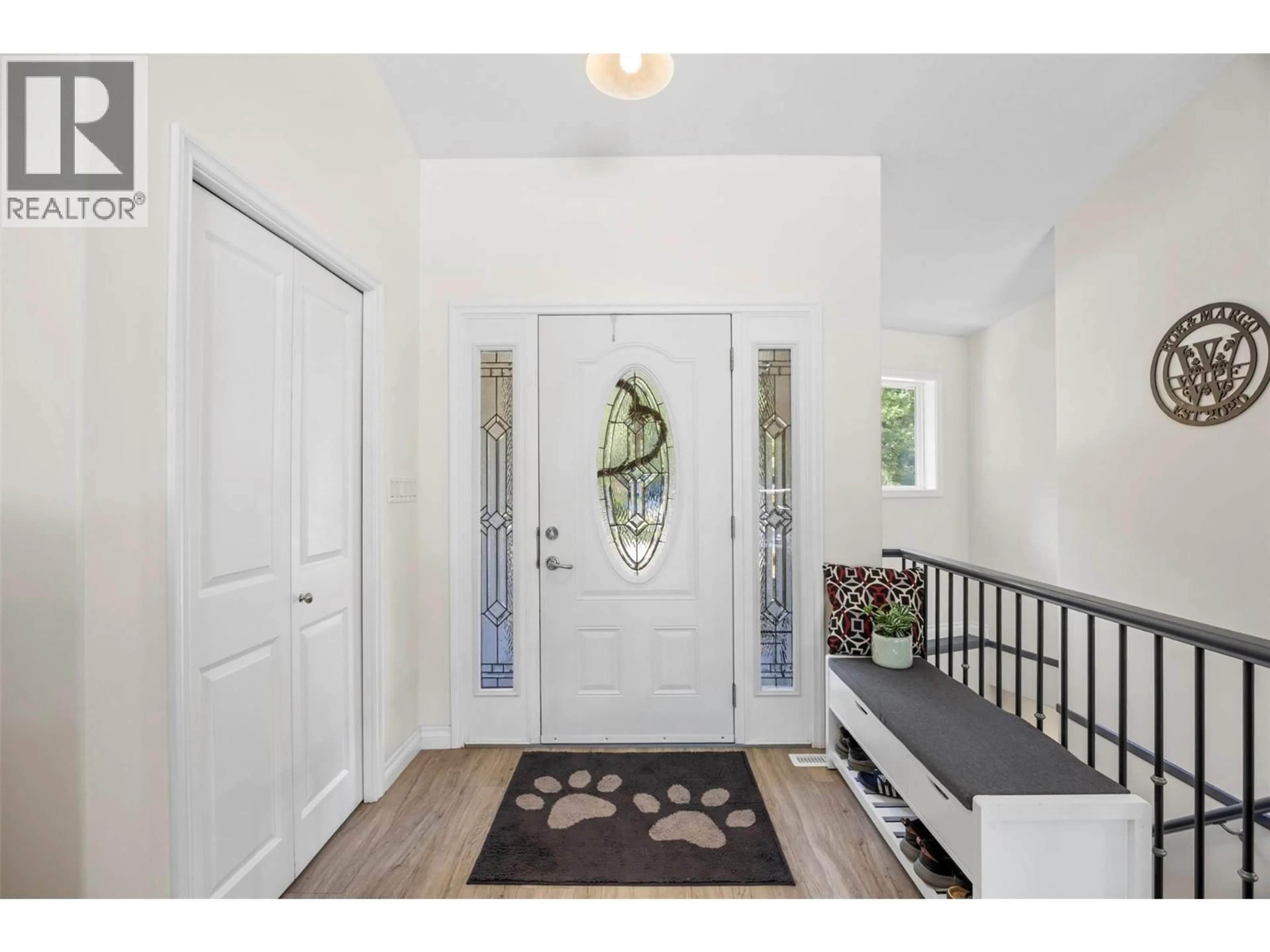4933 BIRCH LANE, Barriere, British Columbia V0E1E0
Contact us about this property
Highlights
Estimated valueThis is the price Wahi expects this property to sell for.
The calculation is powered by our Instant Home Value Estimate, which uses current market and property price trends to estimate your home’s value with a 90% accuracy rate.Not available
Price/Sqft$430/sqft
Monthly cost
Open Calculator
Description
If you're seeking privacy, elegance, and a deep connection with nature, look no further than 4933 Birch Lane in Barriere, BC. This remarkable property spans 26 beautifully treed acres along the serene Barriere River, offering a sense of peace and tranquility that must be experienced to be truly appreciated. This beautifully updated 3054 sq ft rancher-style home, featuring a bright walk-out daylight basement, welcomes you with an immediate sense of calm. The modern open-concept kitchen, dining, and living areas create an ideal space for effortless entertaining. Step out from the kitchen onto the sun-drenched sundeck to enjoy a meal or your morning coffee, all while taking in the gentle sounds of the river and the peaceful beauty of the manicured landscape. The main floor features a lovely primary bedroom with its own 4-piece ensuite, along with a second bedroom currently set up as a home gym and a den for office space. Downstairs, you'll find another two spacious bedrooms, a kitchen area, and a welcoming family room that opens to a peaceful outdoor patio. For garden enthusiasts, there's a fenced garden and greenhouse to enjoy. ATV trails wind through the property, providing easy access to every corner. Zoning allows for secondary dwelling, shop, barn, & large animals. All of this, just 1.5 km from downtown Barriere and only 45 minutes to Kamloops. (id:39198)
Property Details
Interior
Features
Lower level Floor
3pc Bathroom
5'11'' x 9'1''Other
10' x 24'2''Utility room
9'10'' x 13'8''Storage
4'9'' x 7'6''Exterior
Parking
Garage spaces -
Garage type -
Total parking spaces 2
Property History
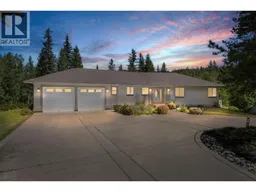 96
96
