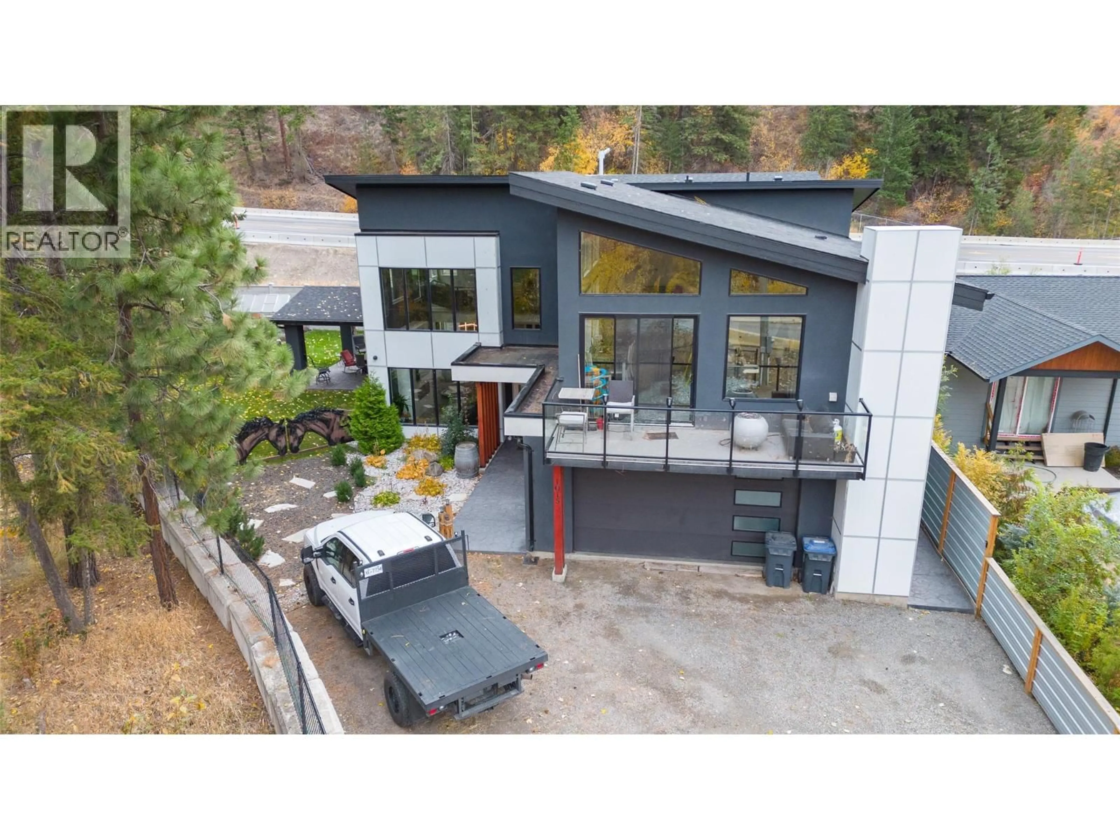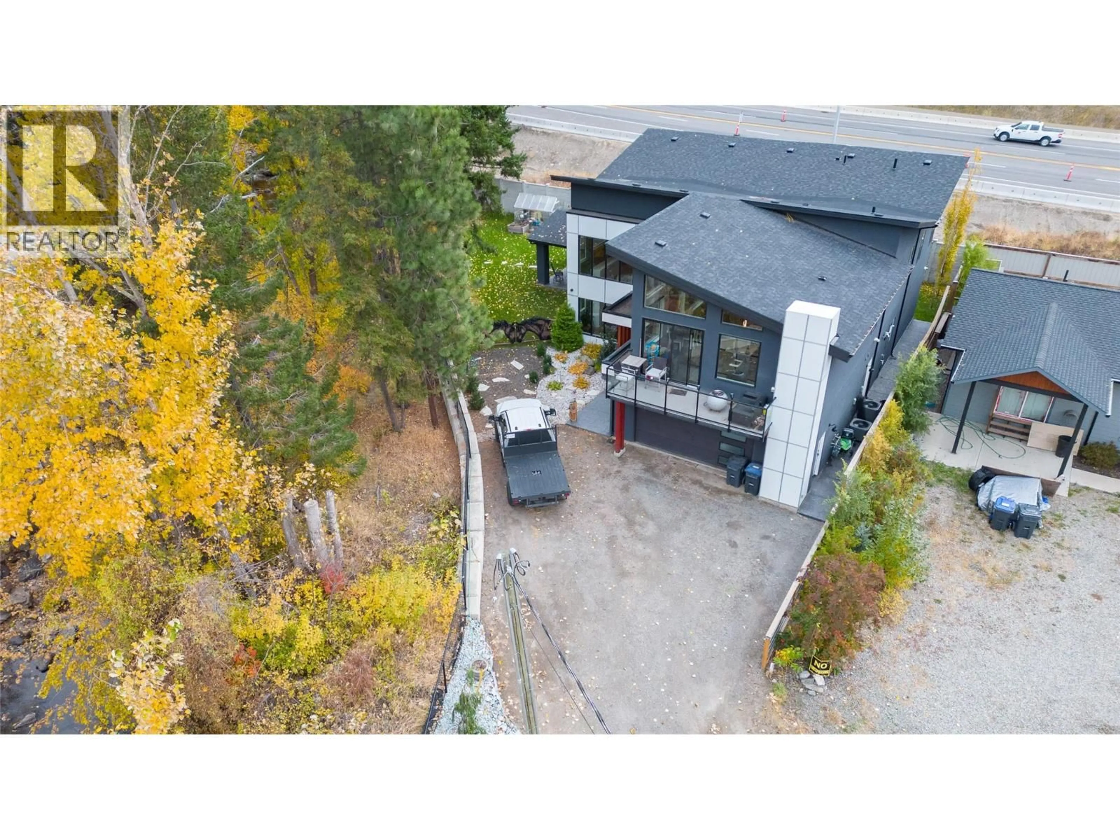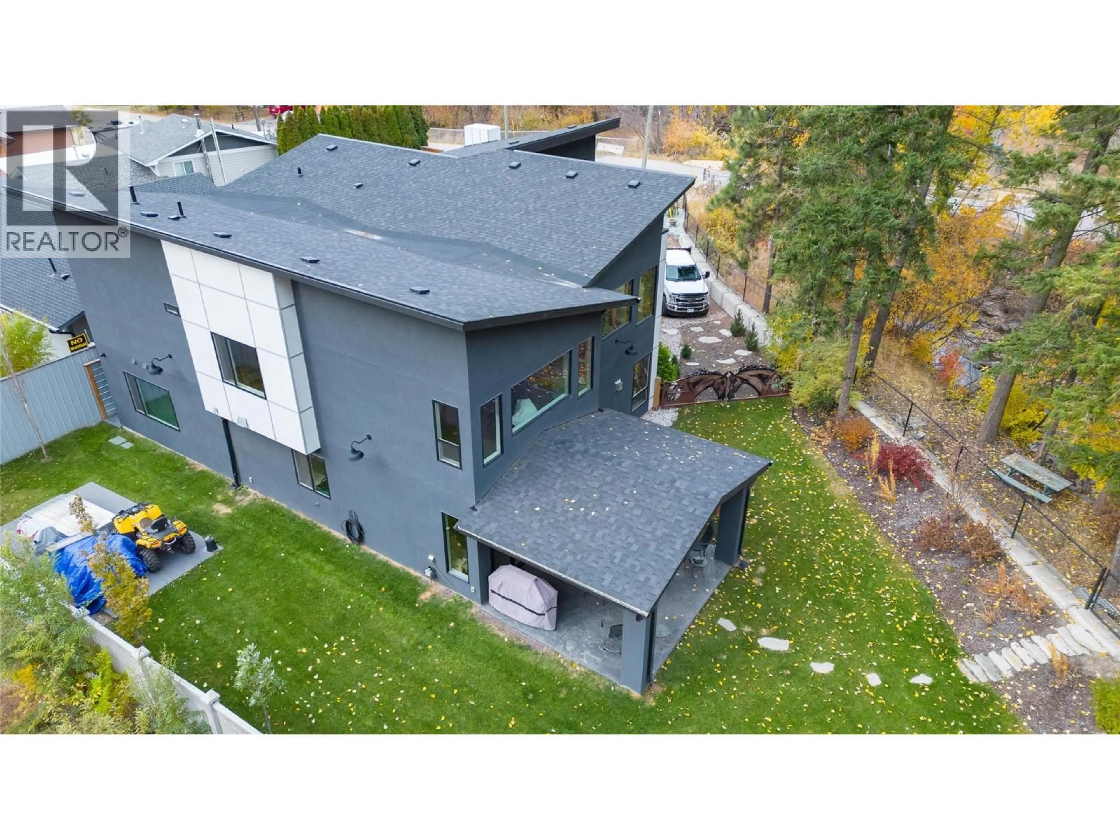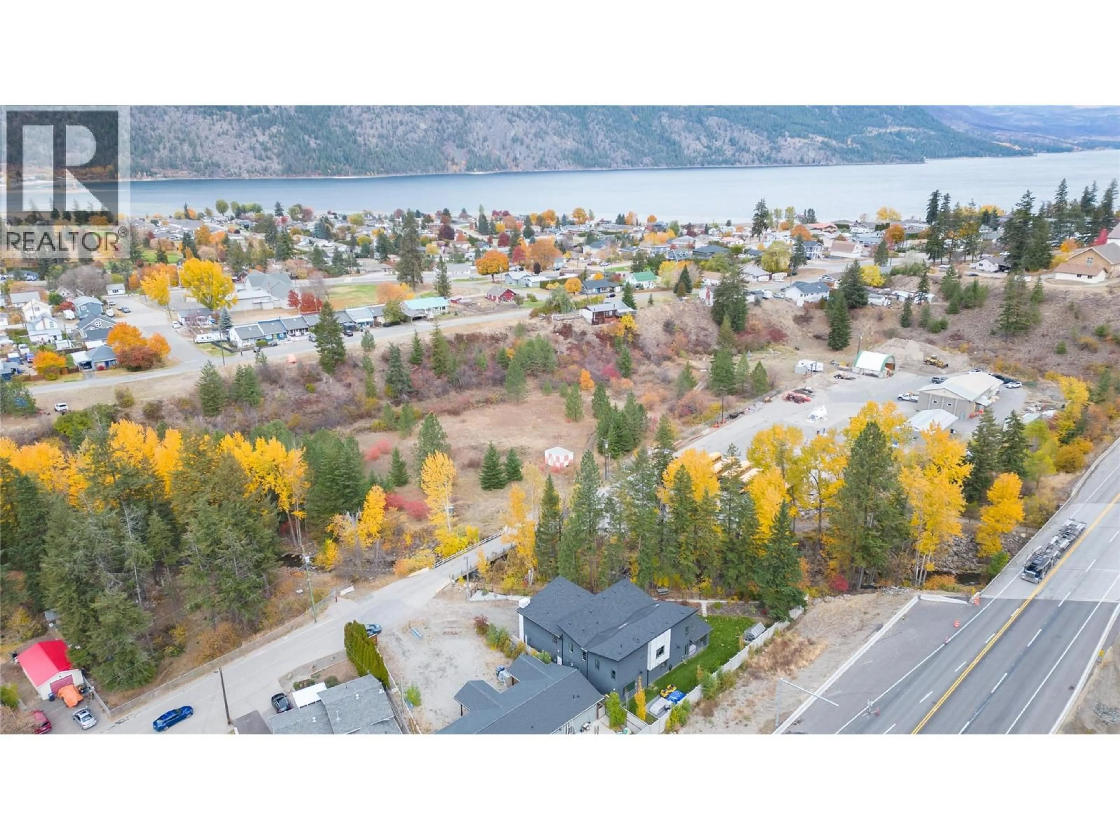1015 PAQUETTE ROAD, Chase, British Columbia V0E1M1
Contact us about this property
Highlights
Estimated valueThis is the price Wahi expects this property to sell for.
The calculation is powered by our Instant Home Value Estimate, which uses current market and property price trends to estimate your home’s value with a 90% accuracy rate.Not available
Price/Sqft$273/sqft
Monthly cost
Open Calculator
Description
Beautiful custom built modern designed home with a legal suite. Polished Concrete heated floors on the main. Vaulted ceilings with elegant contemporary fixtures set this home apart. The home has quartz countertops throughout along with a large number of huge windows letting in lots of natural light. A high-end kitchen with Bertazzoni and Jenn-Air appliances with a huge island for cooking and entertaining. The main house has 3 spacious bedrooms with the master being on the main. The suite has also been finished in the same level of high-quality finishings with its own completely separate entrance. The yard is very private and spacious at almost a half an acre with its own greenhouse. Next door is the Chase Creek with a short walk to the falls. Chase is a great area as it is only 30 minutes to Kamloops yet you still get that small town feel. Not to mention you are in the beautiful Shuswap Lake area with all it has to offer. This listing won't last. (id:39198)
Property Details
Interior
Features
Second level Floor
Full bathroom
12'5'' x 5'6''Family room
16'7'' x 16'9''Bedroom
12'5'' x 13'11''Bedroom
13'10'' x 12'6''Exterior
Parking
Garage spaces -
Garage type -
Total parking spaces 5
Property History
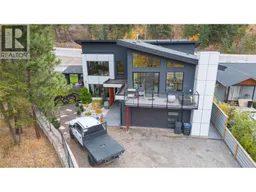 84
84
