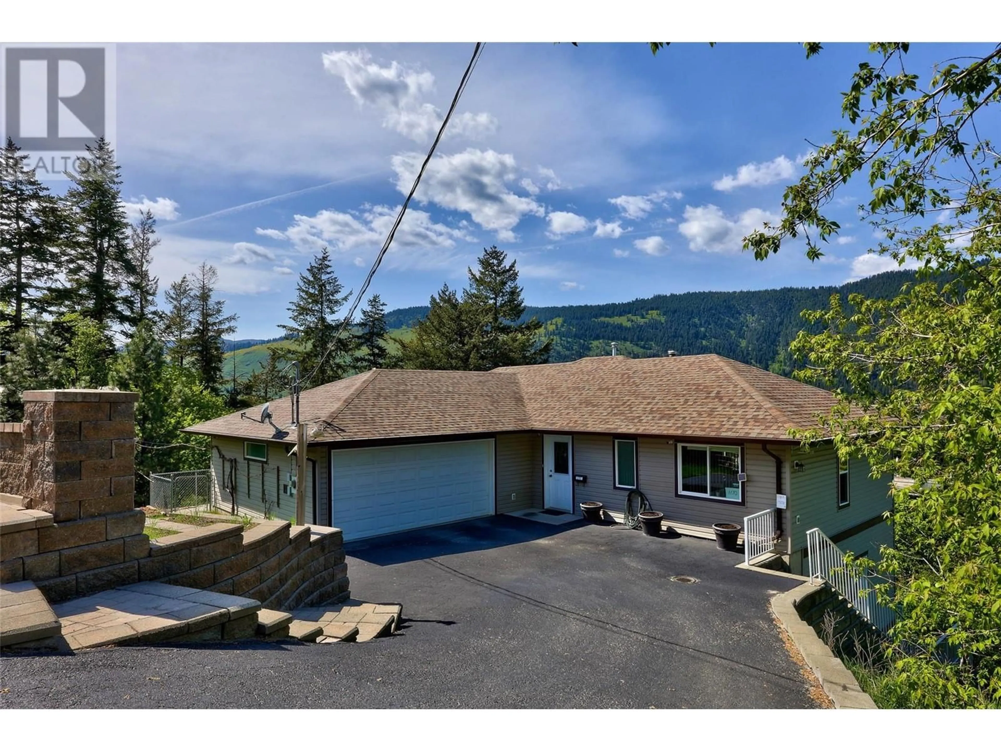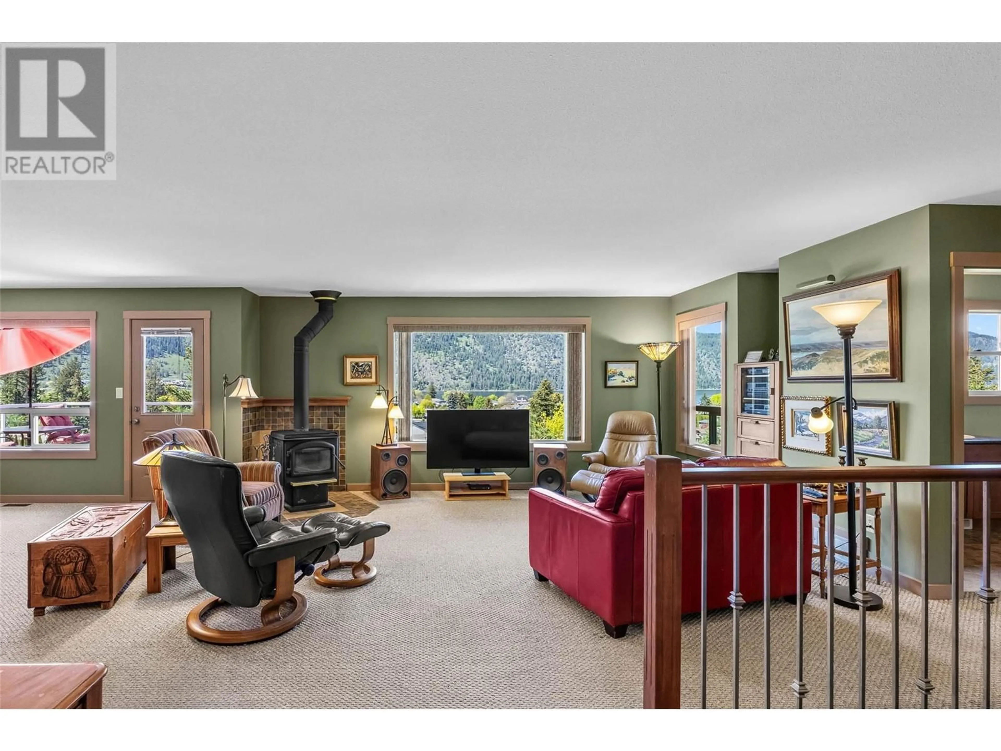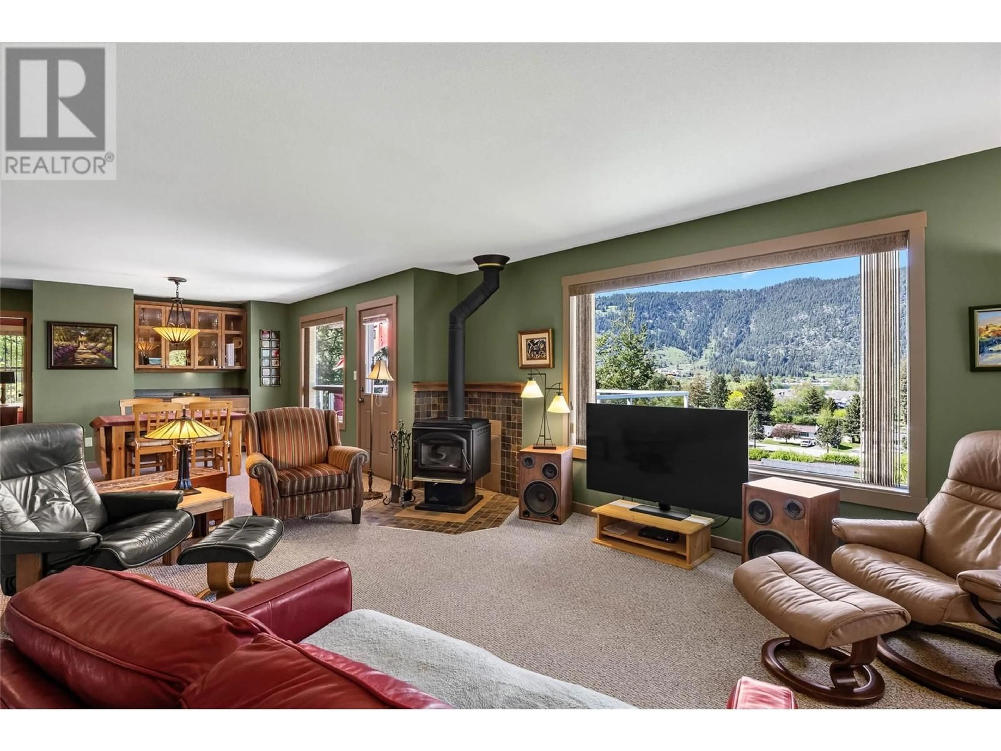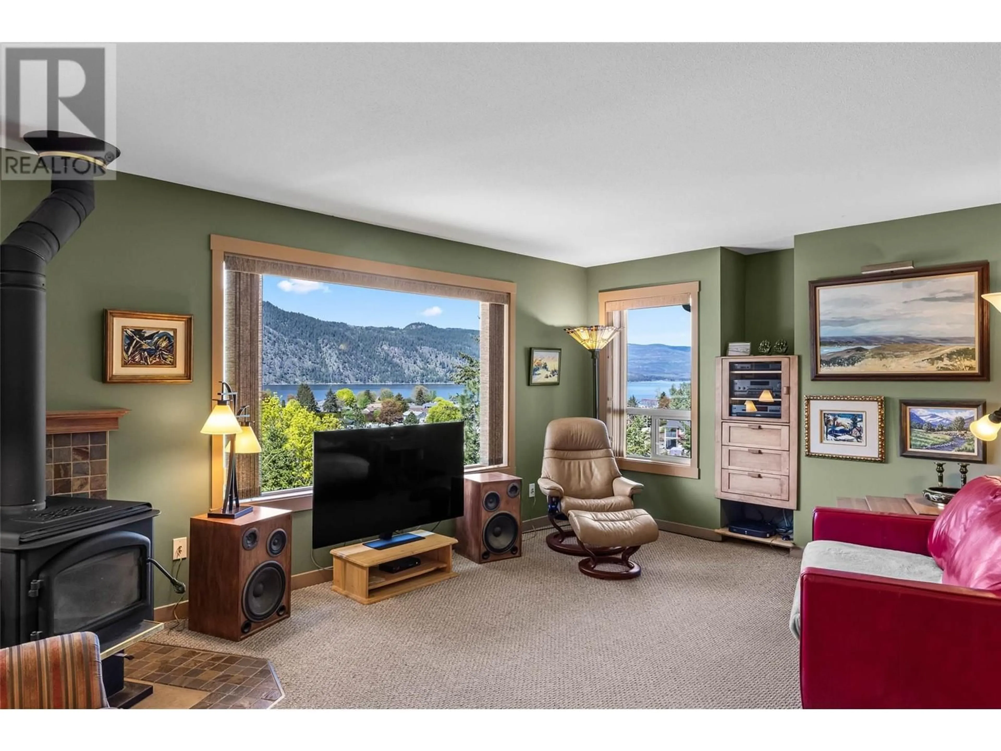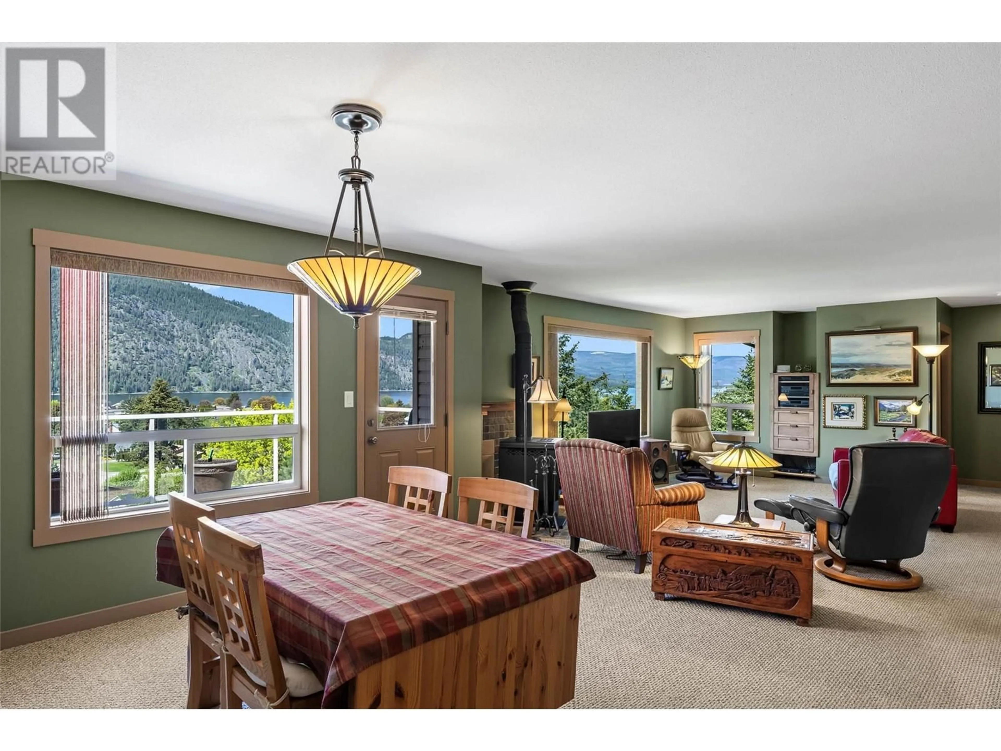1170 MONTGOMERY PLACE, Chase, British Columbia V0E1M0
Contact us about this property
Highlights
Estimated valueThis is the price Wahi expects this property to sell for.
The calculation is powered by our Instant Home Value Estimate, which uses current market and property price trends to estimate your home’s value with a 90% accuracy rate.Not available
Price/Sqft$221/sqft
Monthly cost
Open Calculator
Description
INCREDIBLE PANORAMIC VIEWS of Little Shuswap Lake from the large 11'x20' balconies of the main and lower levels of this immaculate and private home on a no-through road in Chase! The main-level foyer entrance flows into an open floor plan of large kitchen, living room, and dining room, featuring a wall of windows with gorgeous lake and mountain views from every angle! Step out onto the private balcony and immerse yourself in the fresh air and sunshine which surround you! The primary bedroom with double closets and an executive 4-pc ensuite occupies one end of the house, and a large office/den with a Murphy bed to convert this room to another bedroom, plus the main 4-pc bath are at the other end!On cool winter evenings, a free-standing wood stove keeps this level cozy and warm! An open staircase takes you down to the lower level, featuring another complete kitchen and family room area, mirroring the upper floor with big windows and another large balcony featuring more lake and mountain views, plus two more bedrooms, a 4-pc bath, laundry ,and another storage/possible bedroom! Another small staircase accesses the basement level to a studio style suite with a smaller kitchen, patio/deck, bath, laundry, living area! An outside staircase provides a private entrance to all three levels! Chase is a small Village on the western shore of Little Shuswap Lake, where the people are friendly, stress and taxes are lower, and every type of recreation is close by! Come and check us out! (id:39198)
Property Details
Interior
Features
Basement Floor
Full bathroom
7'2'' x 8'2''Other
7'3'' x 9'3''Recreation room
14'10'' x 17'7''Dining room
5'2'' x 12'Exterior
Parking
Garage spaces -
Garage type -
Total parking spaces 2
Property History
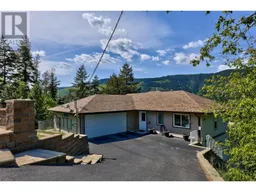 56
56
