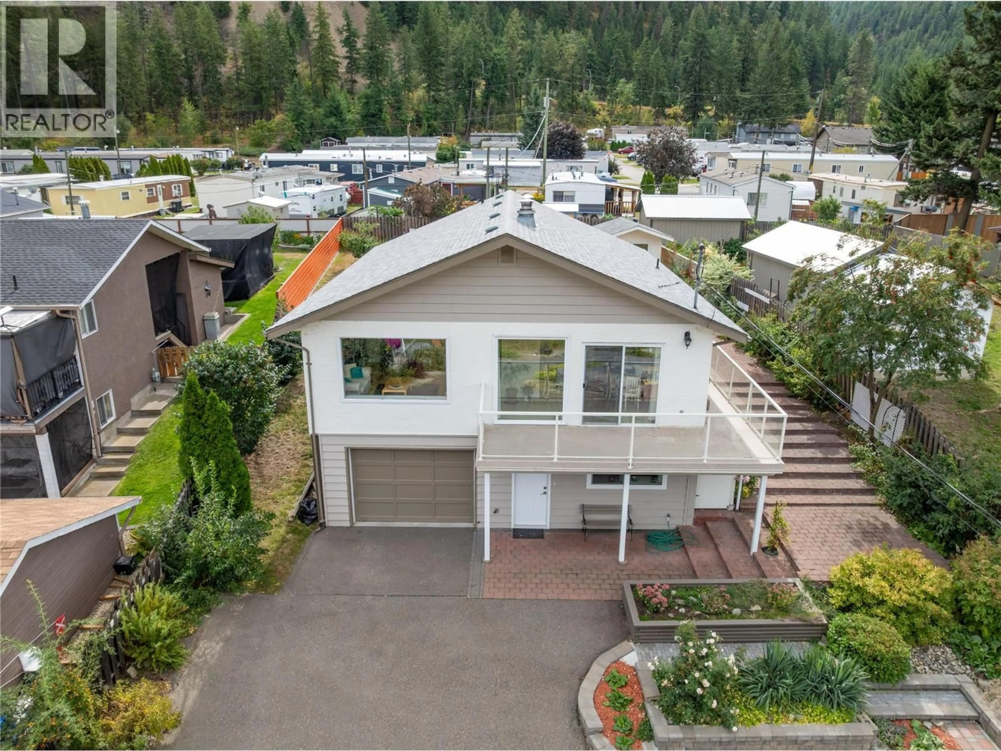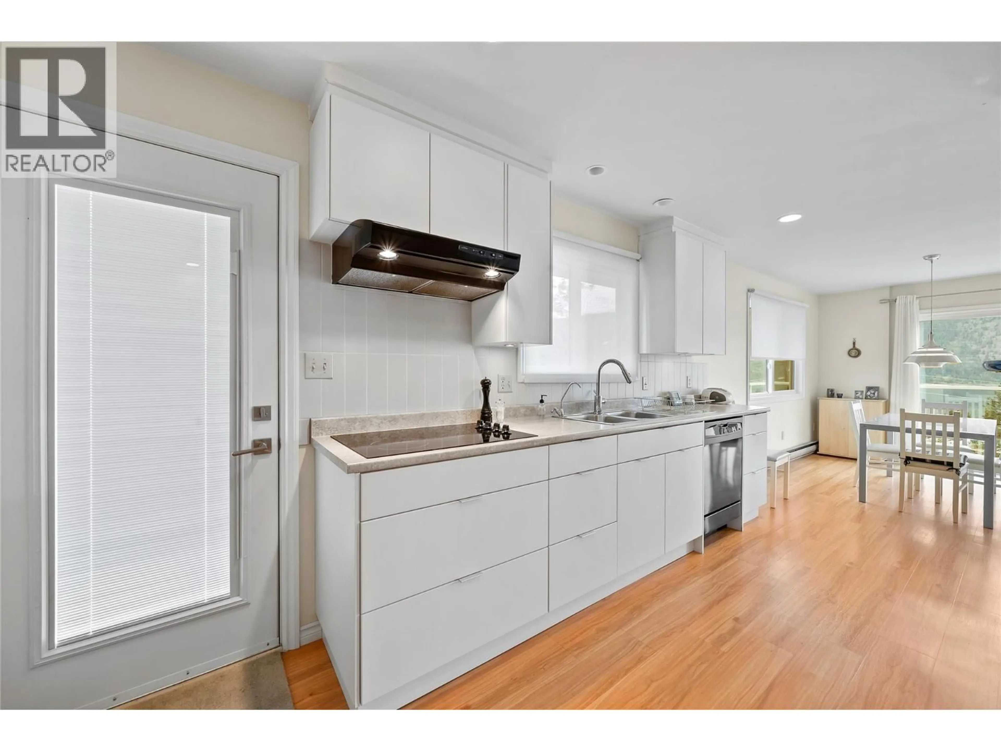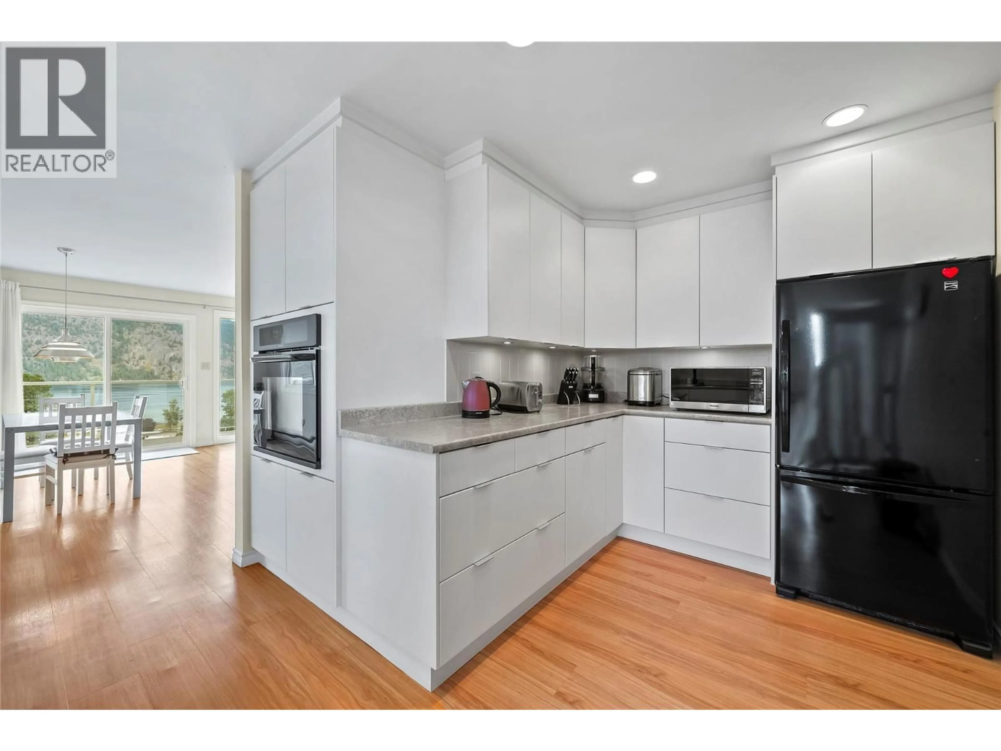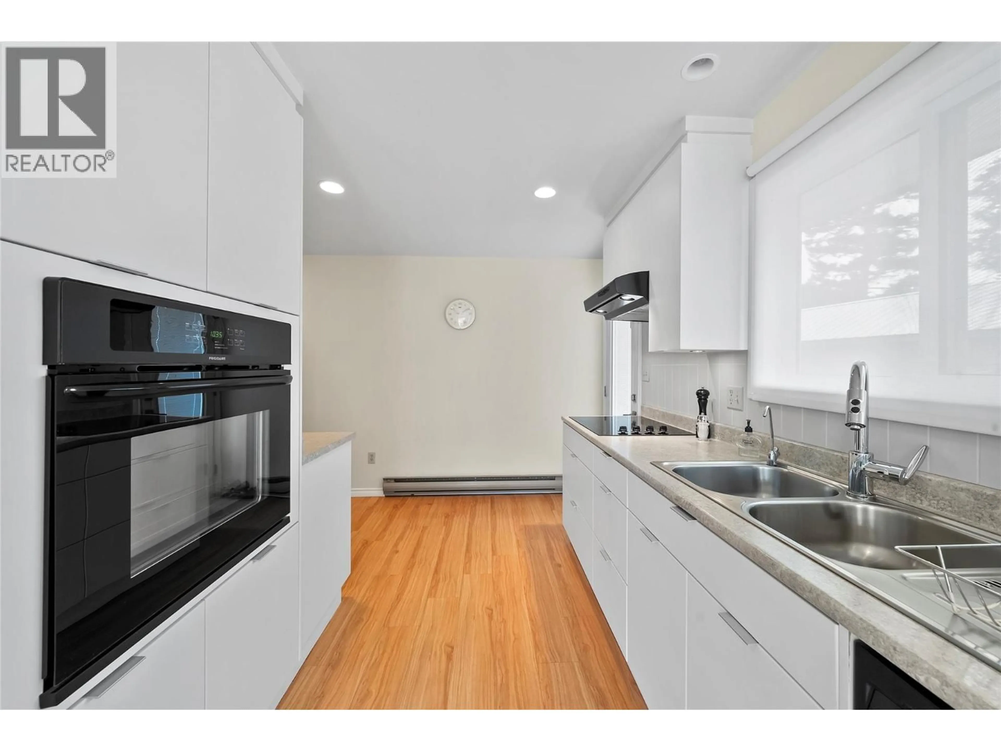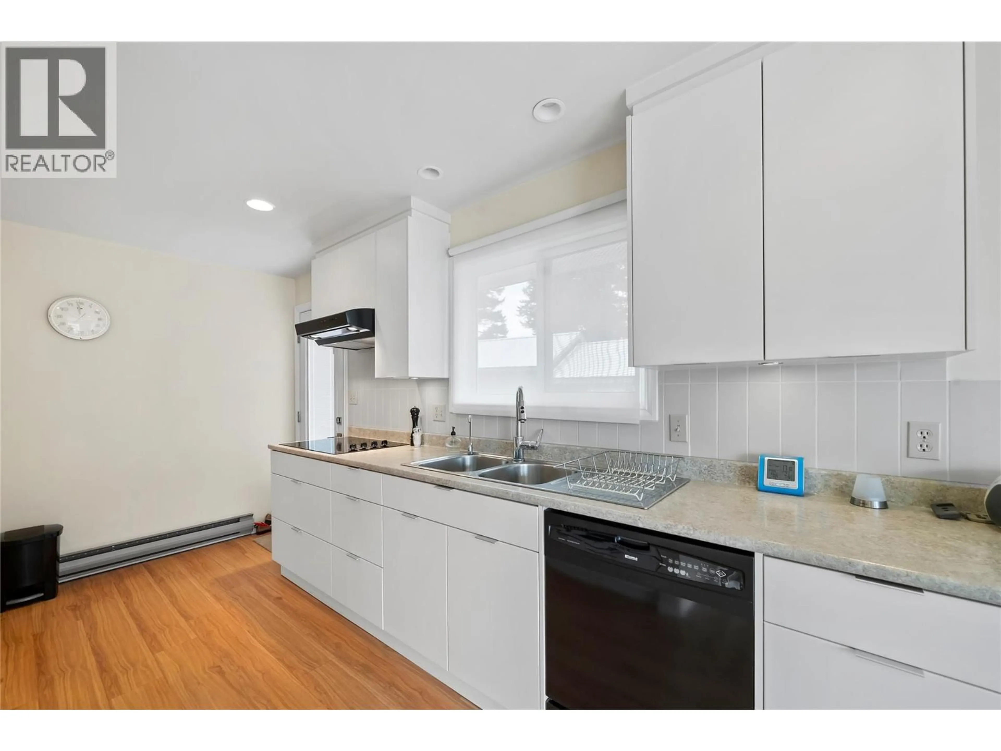1225 BAY DRIVE, Chase, British Columbia V0E1M0
Contact us about this property
Highlights
Estimated valueThis is the price Wahi expects this property to sell for.
The calculation is powered by our Instant Home Value Estimate, which uses current market and property price trends to estimate your home’s value with a 90% accuracy rate.Not available
Price/Sqft$330/sqft
Monthly cost
Open Calculator
Description
Welcome to this immaculate 4bed/2bath home in the heart of Chase, BC, offering stunning lake views and versatile living spaces. The main floor features a wall of windows and sliding glass doors spanning the entire front of the home, flooding the interior with natural light and opening onto a wraparound patio that captures the beauty of Little Shuswap lake. Perfect for entertaining or quiet evening, this seamless indoor-outdoor connection makes every day feel like a retreat. The right kitchen flows easily into the dining and living areas, all oriented to maximize the incredible views. Downstairs, a walk-out basement provides excellent potential to create a private suite-ideal for extended family or rental income. A fully fenced backyard offers a safe and welcoming space for children and pets, while the attached single-car garage adds convenience. Thoughtfully maintained and move-in ready, this home combines comfort, functionality, and a remarkable setting. Don't miss the chance to enjoy lakeview living in the vibrant community of Chase, close to local shops, golf, and recreation. Only a 35 minute drive to Kamloops to the West, and 45 min to Salmon Arm to the East, on mostly four-lane highways, stress and taxes are lower here! Come and check us out! (id:39198)
Property Details
Interior
Features
Basement Floor
Full bathroom
5'10'' x 7'6''Laundry room
5'10'' x 10'4''Family room
15'11'' x 17'5''Utility room
11'2'' x 10'7''Exterior
Parking
Garage spaces -
Garage type -
Total parking spaces 3
Property History
 51
51
