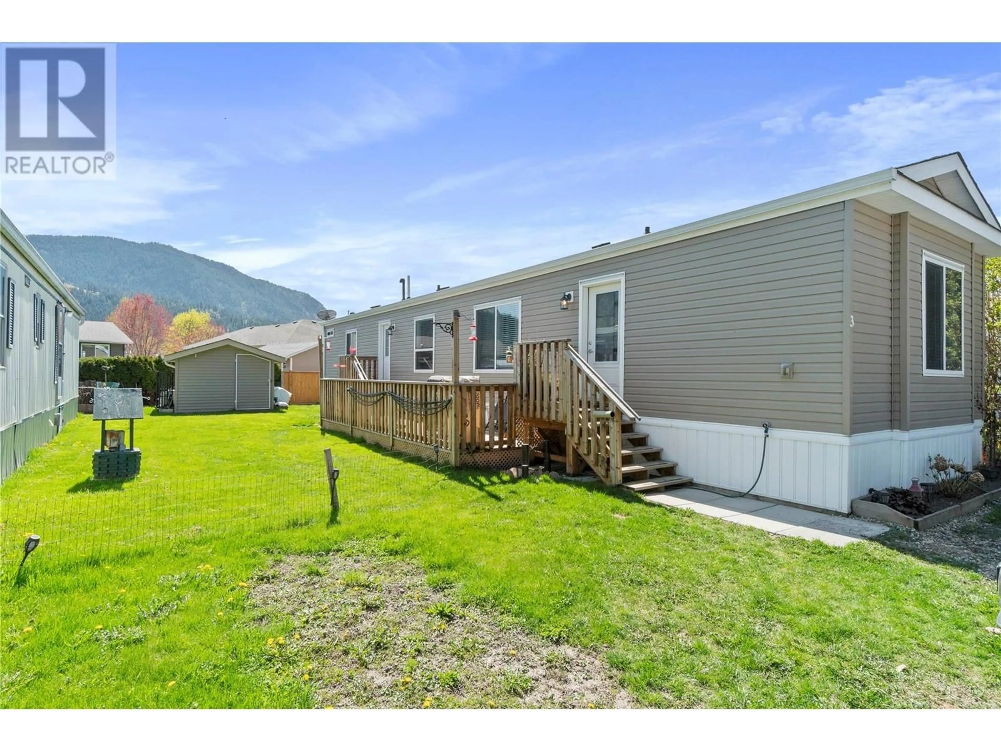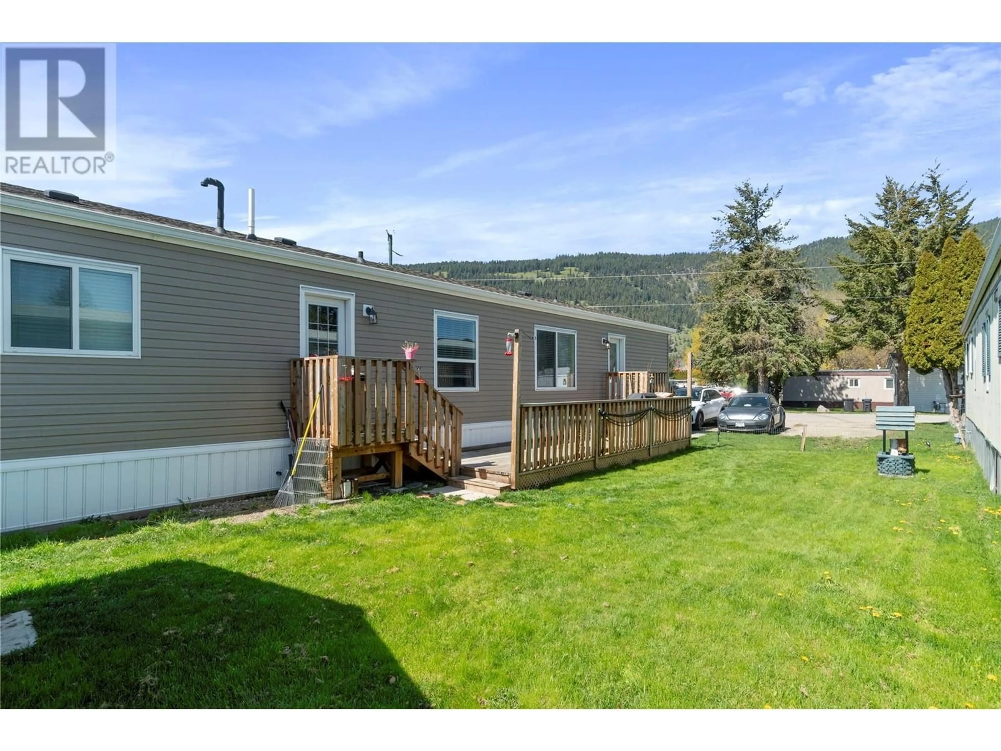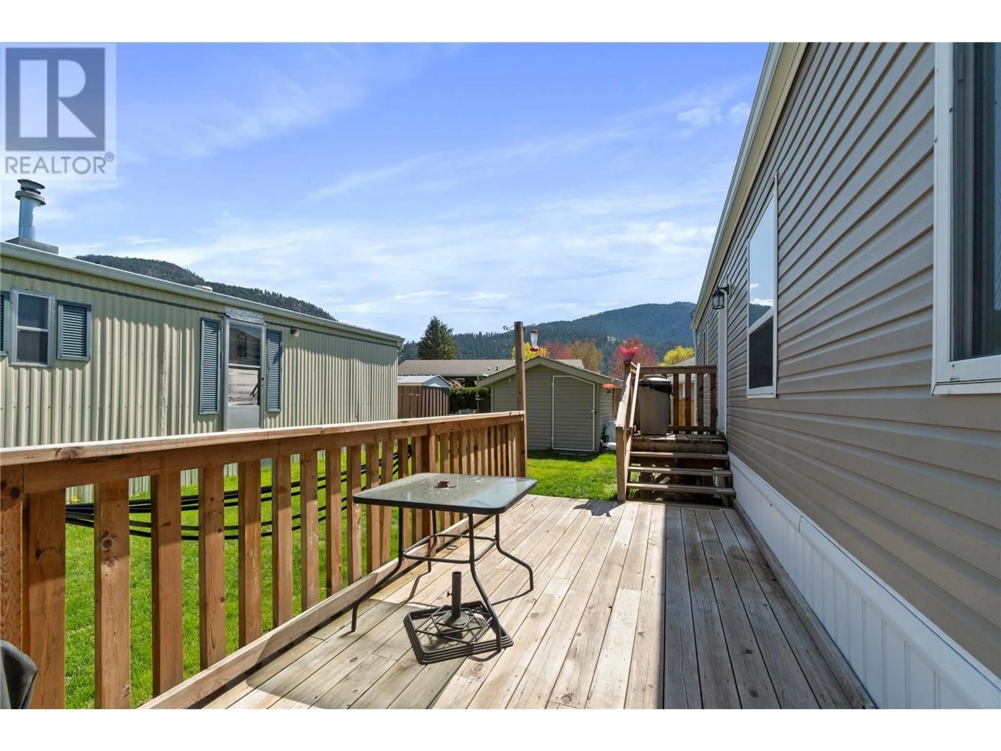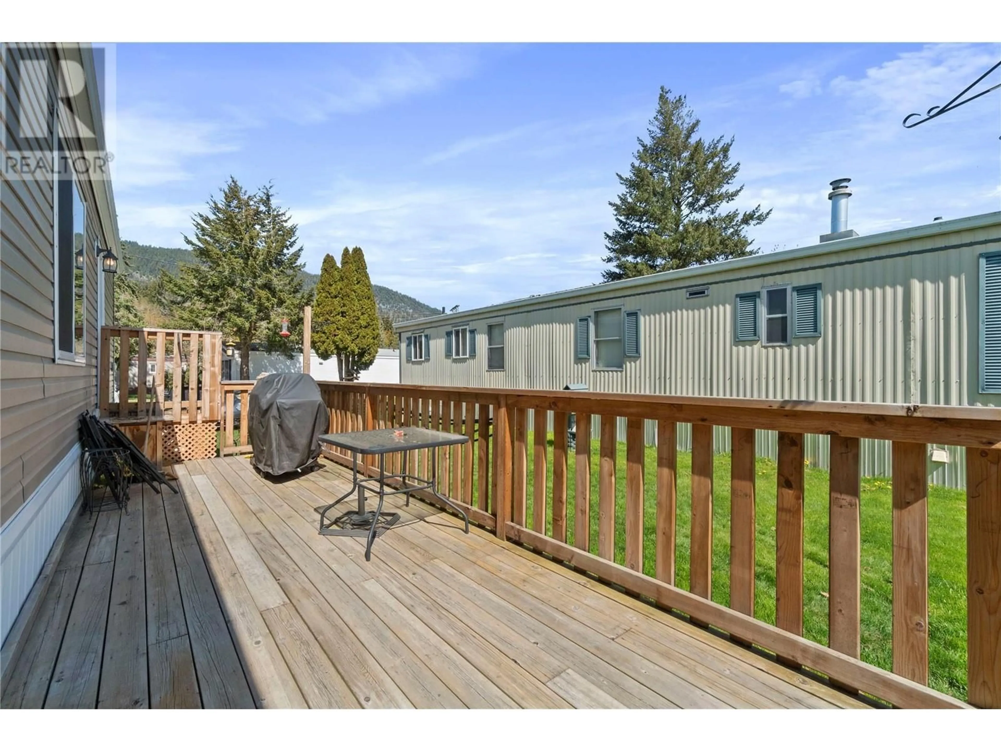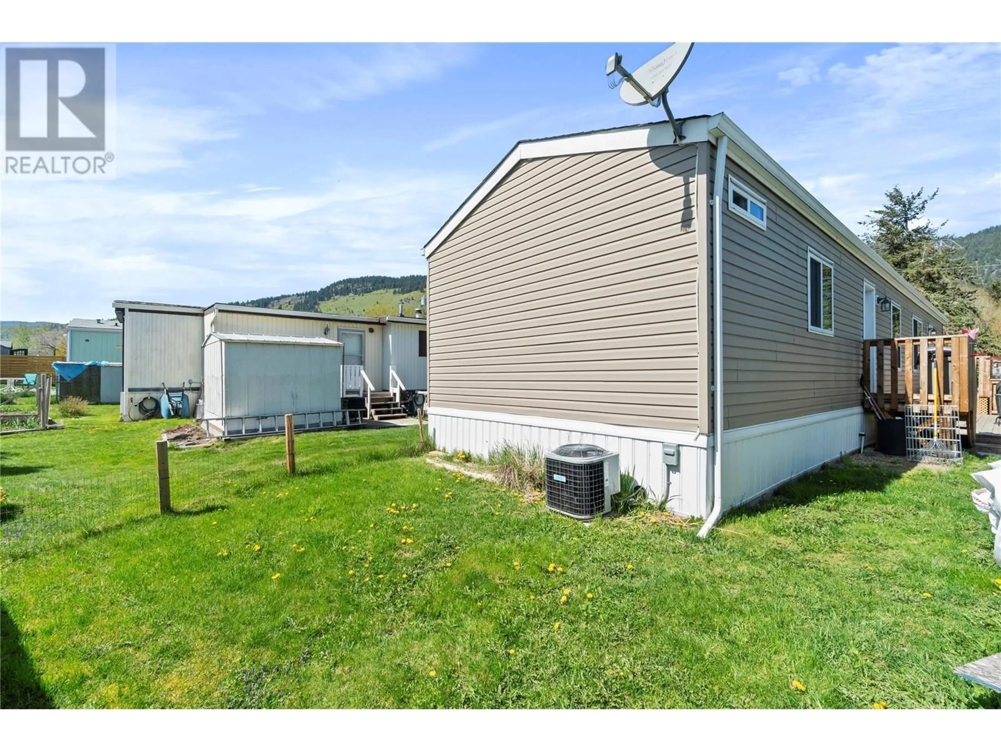3 - 504 PINE STREET, Chase, British Columbia V0E1M0
Contact us about this property
Highlights
Estimated valueThis is the price Wahi expects this property to sell for.
The calculation is powered by our Instant Home Value Estimate, which uses current market and property price trends to estimate your home’s value with a 90% accuracy rate.Not available
Price/Sqft$246/sqft
Monthly cost
Open Calculator
Description
Beautiful 2017 16' wide mobile home featuring 2 bedrooms, 2 bathrooms, an AC unit, and a deck for relaxation. The primary suite includes an ensuite bathroom and a spacious walk-in closet. Open living area with spacious kitchen, dining space, and living room. Convenient laundry room with separate entry. Additional storage space is available with a 12 x 10 shed on the property. Situated in one of the rare mobile home parks in Chase that is peacefully removed from the noise of nearby trains and highways. A perfect opportunity to enjoy the comforts of home in a quiet environment. Current pad rent is $521.25. (id:39198)
Property Details
Interior
Features
Main level Floor
Bedroom
9'6'' x 12'3''Full bathroom
4'11'' x 8'6''Living room
14'8'' x 14'2''Laundry room
5'0'' x 6'1''Exterior
Parking
Garage spaces -
Garage type -
Total parking spaces 2
Condo Details
Inclusions
Property History
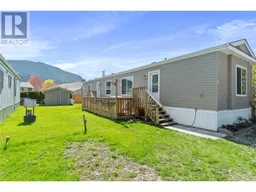 24
24
