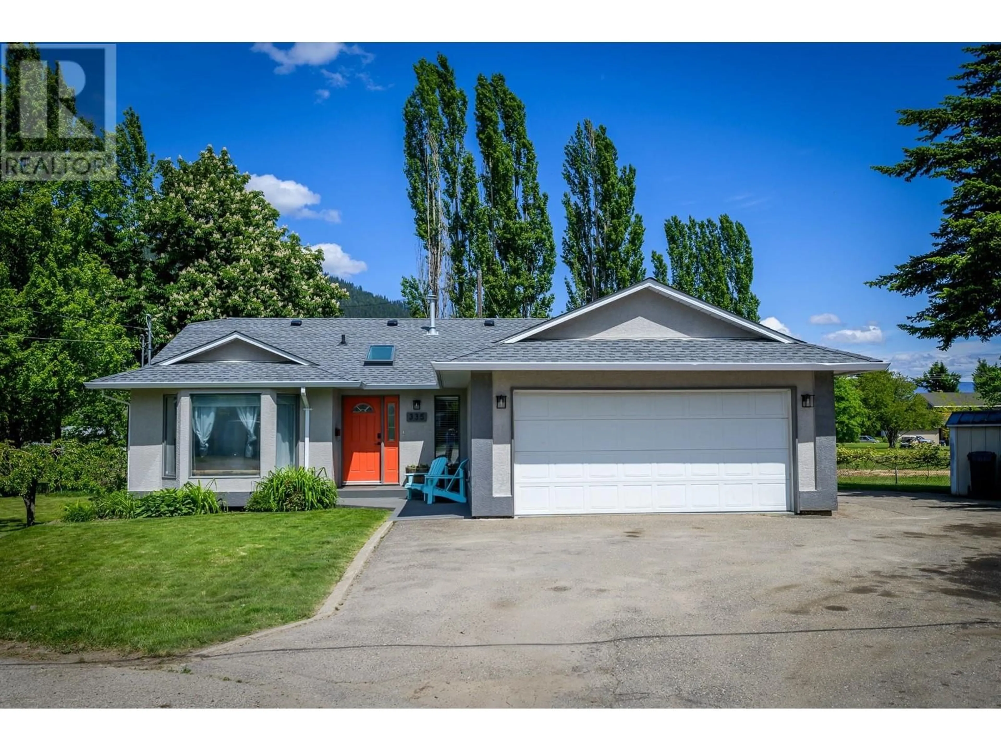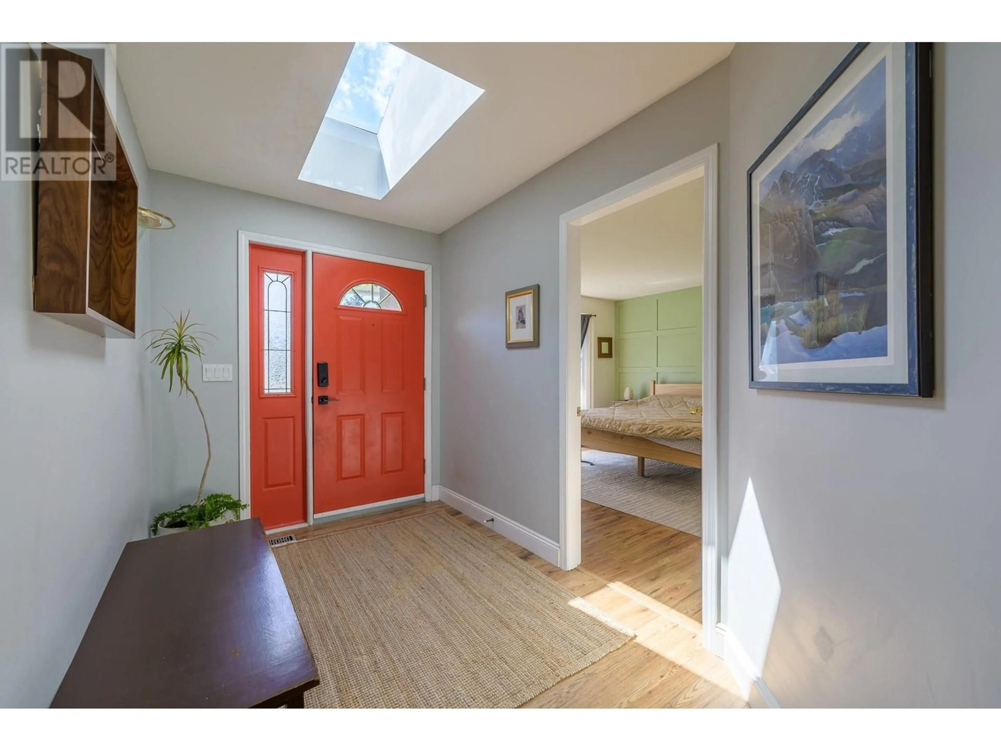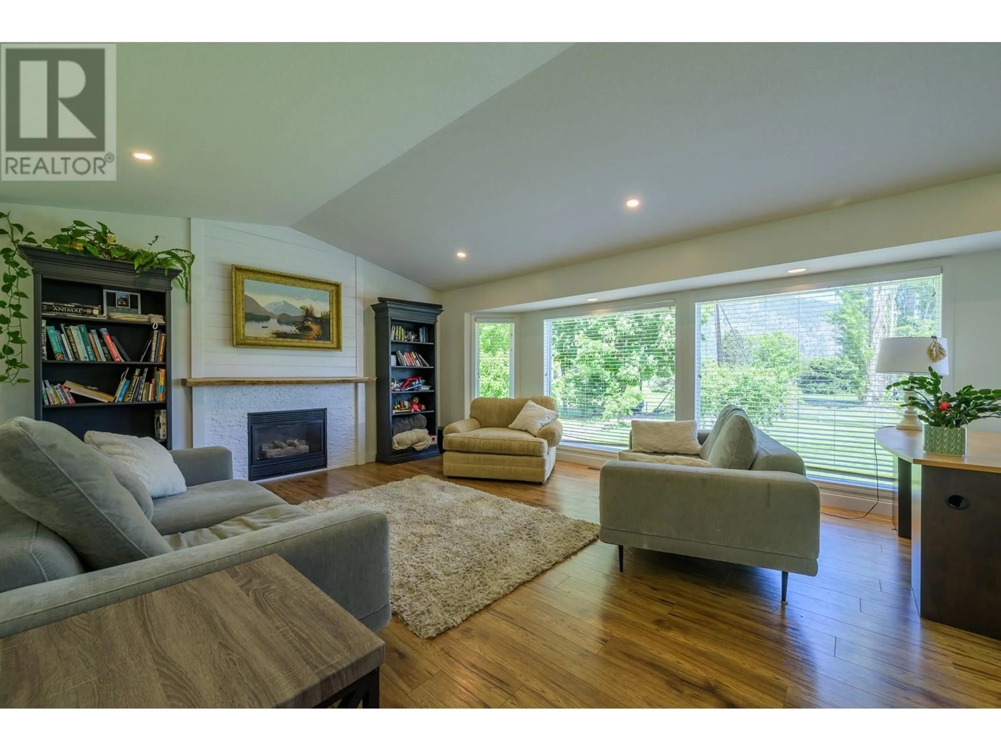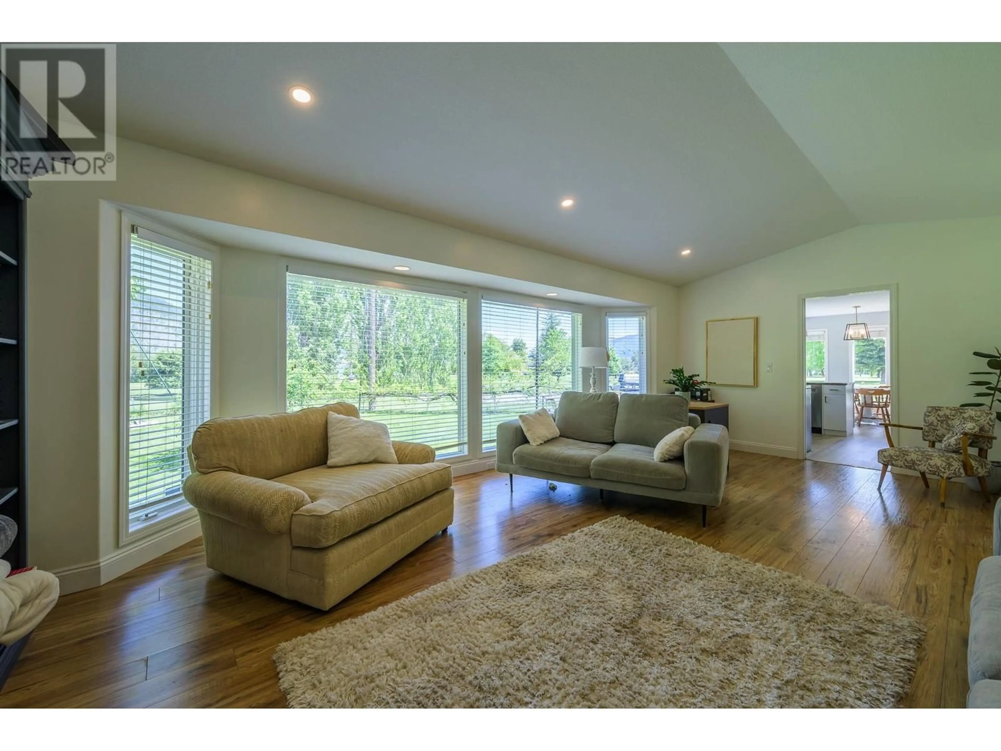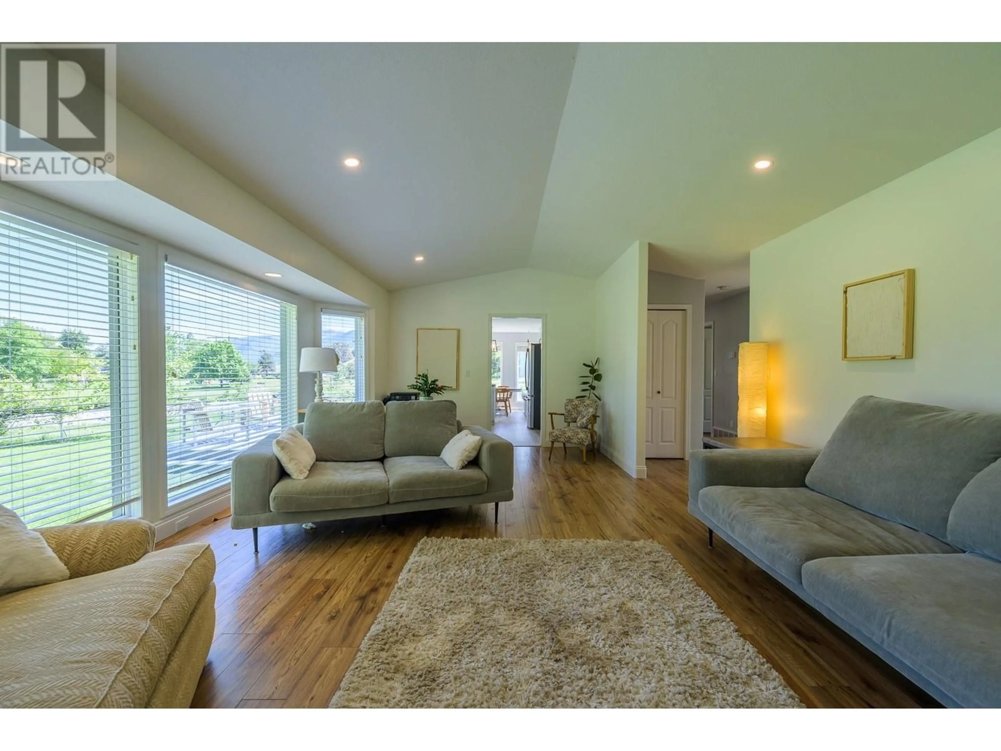335 ASPEN DRIVE, Chase, British Columbia V0E1M0
Contact us about this property
Highlights
Estimated valueThis is the price Wahi expects this property to sell for.
The calculation is powered by our Instant Home Value Estimate, which uses current market and property price trends to estimate your home’s value with a 90% accuracy rate.Not available
Price/Sqft$283/sqft
Monthly cost
Open Calculator
Description
Golf Course Living Meets Lakeside Charm in Chase, BC Welcome to this beautifully updated bungalow, ideally situated on a quiet cul-de-sac in the welcoming, family-friendly community of Chase, British Columbia. Just one road from the sparkling shores of Little Shuswap Lake and backing directly onto the fairways of the local golf course, this home offers the perfect blend of outdoor living and modern comfort. Step inside to discover fresh updates throughout, including all-new flooring and a crisp coat of paint that gives the entire home a bright, modern feel. The open, eat-in kitchen flows seamlessly to the backyard, where you’ll find a brand-new deck perfect for summer barbecues and relaxing evenings with peekaboo views of Little Shuswap Lake. The main floor offers two generously sized bedrooms, including a primary suite with its own private 3-piece ensuite, plus a second 4-piece bathroom for guests or family. A spacious laundry area and direct access to the attached two-car garage add everyday convenience. Recent upgrades ensure year-round comfort with a new furnace and central air conditioning installed in 2023, plus new shingles as of April 2025. Downstairs, the finished basement features a large family room, a third bedroom, a full 3-piece bathroom, a relaxing sauna, and a large storage room with plenty of space for all your needs. With RV parking and unbeatable access to nature, lakeside adventures, and golf just steps from your back door, this home truly checks all the boxes. Don’t miss your chance to enjoy the laid-back lifestyle Chase has to offer in this move-in-ready gem! All measurements are approximate and are to be verified by the Buyers if important to them (id:39198)
Property Details
Interior
Features
Basement Floor
Sauna
4'9'' x 6'6''3pc Bathroom
13'7'' x 11'0''Storage
13'7'' x 31'7''Bedroom
10'4'' x 13'11''Exterior
Parking
Garage spaces -
Garage type -
Total parking spaces 5
Property History
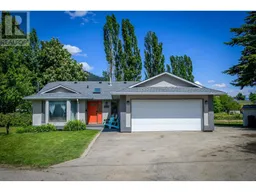 38
38
