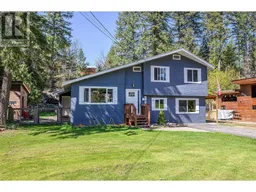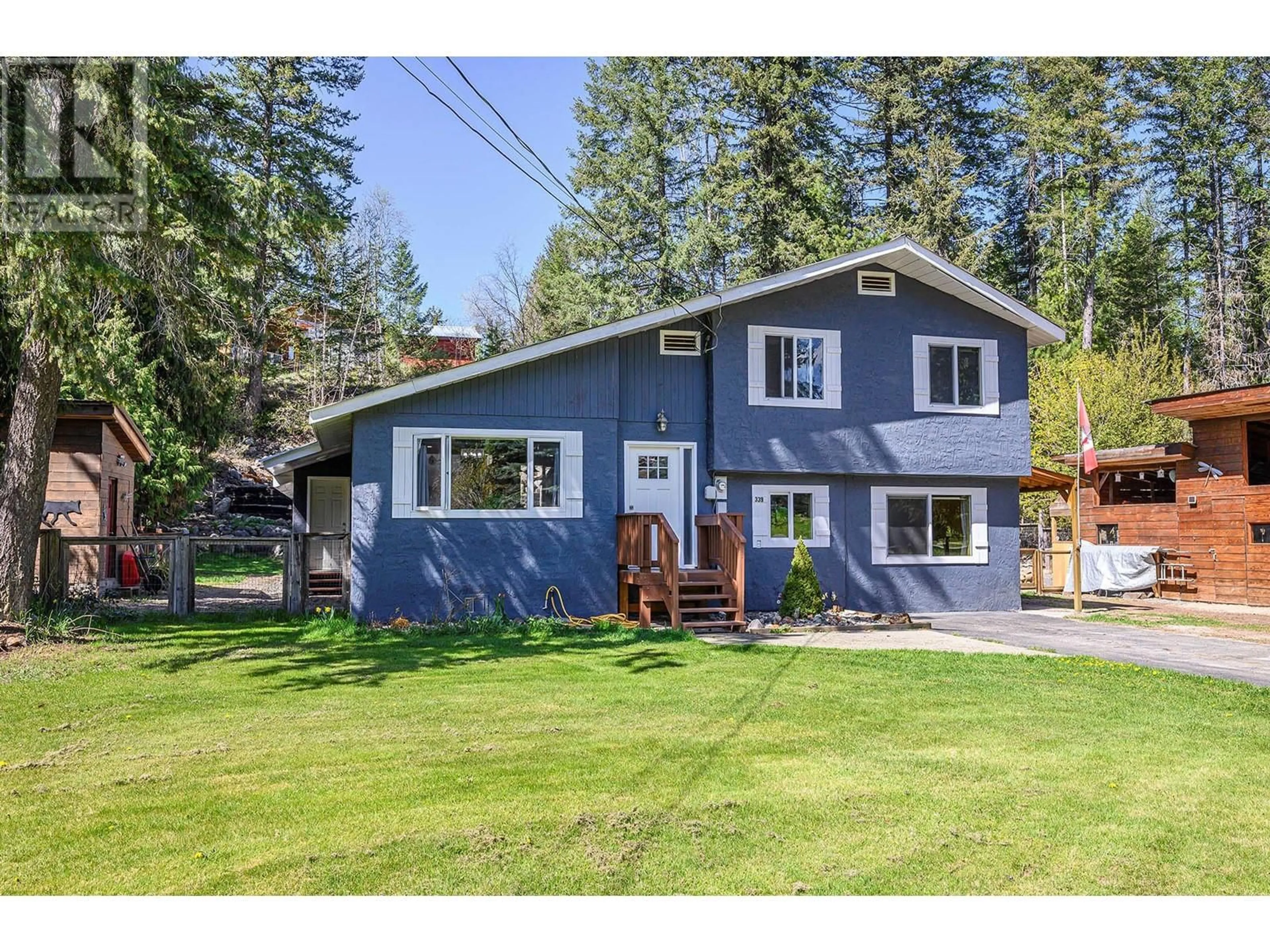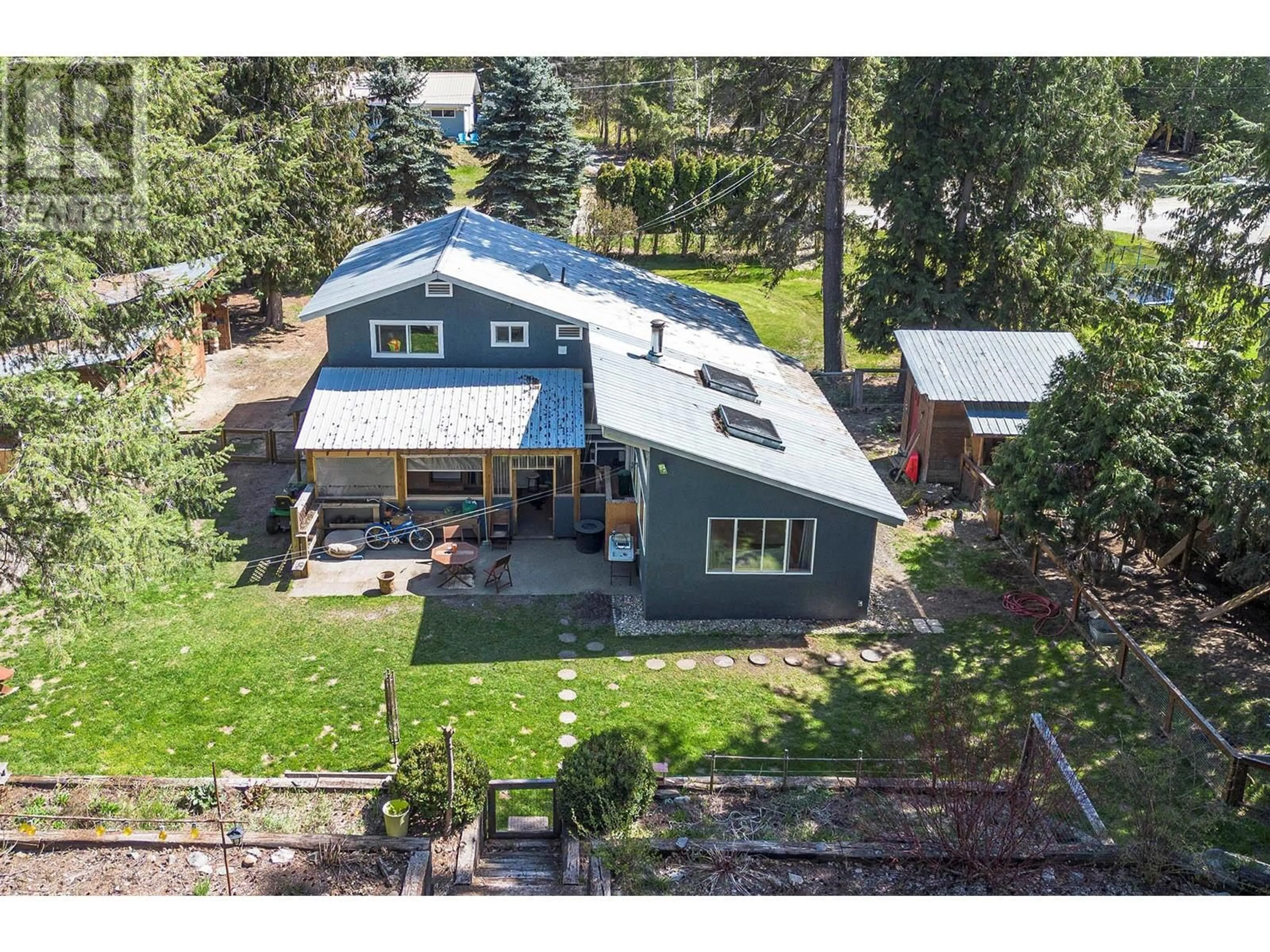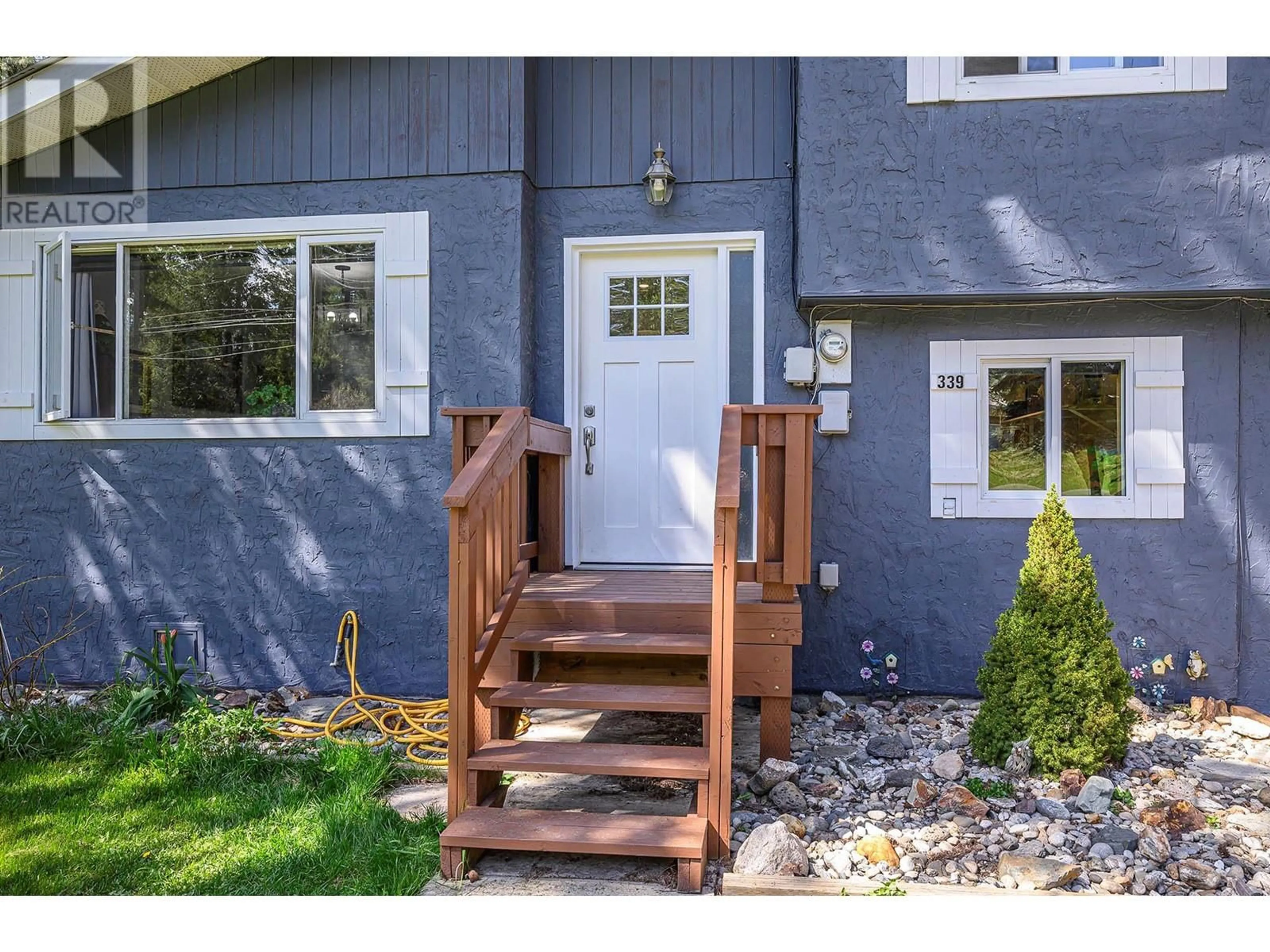339 MUSGRAVE ROAD, Clearwater, British Columbia V0E1N2
Contact us about this property
Highlights
Estimated ValueThis is the price Wahi expects this property to sell for.
The calculation is powered by our Instant Home Value Estimate, which uses current market and property price trends to estimate your home’s value with a 90% accuracy rate.Not available
Price/Sqft$265/sqft
Est. Mortgage$2,405/mo
Tax Amount ()$3,056/yr
Days On Market2 days
Description
Half acre lot with lovely 3 bed/2 bath home featuring an abundance of natural light with beautiful vaulted ceilings in the living room & nice split level design where the family room in bsmnt can easily be 4th bdrm if needed. Other features include the cozy woodstove in L/R for those cold winter months, newer appliances & easy access to the large covered patio that's semi closed in. You'll love the private backyard, fully fenced with separate dog run, patio that's wired for hot tub & plenty of garden space for veggies & plants. Also enjoy walking distance to downtown Clearwater & close proximity to Wells Gray. (id:39198)
Property Details
Interior
Features
Basement Floor
Mud room
8' x 10'8''Hobby room
7'2'' x 13'10''3pc Bathroom
Family room
10'9'' x 13'8''Property History
 72
72




