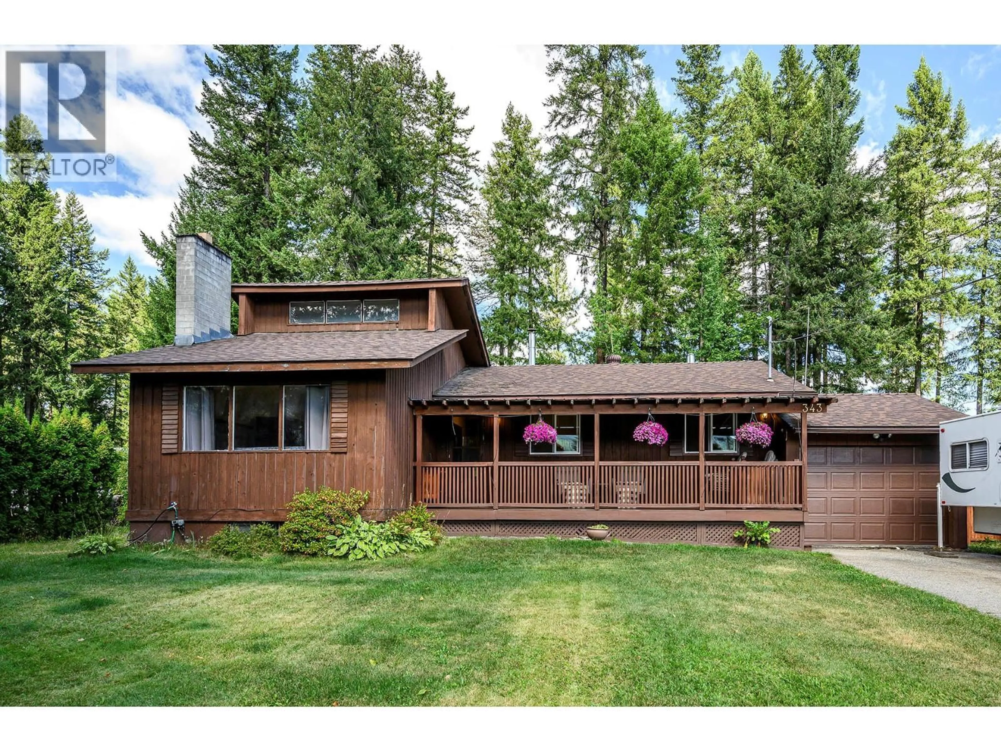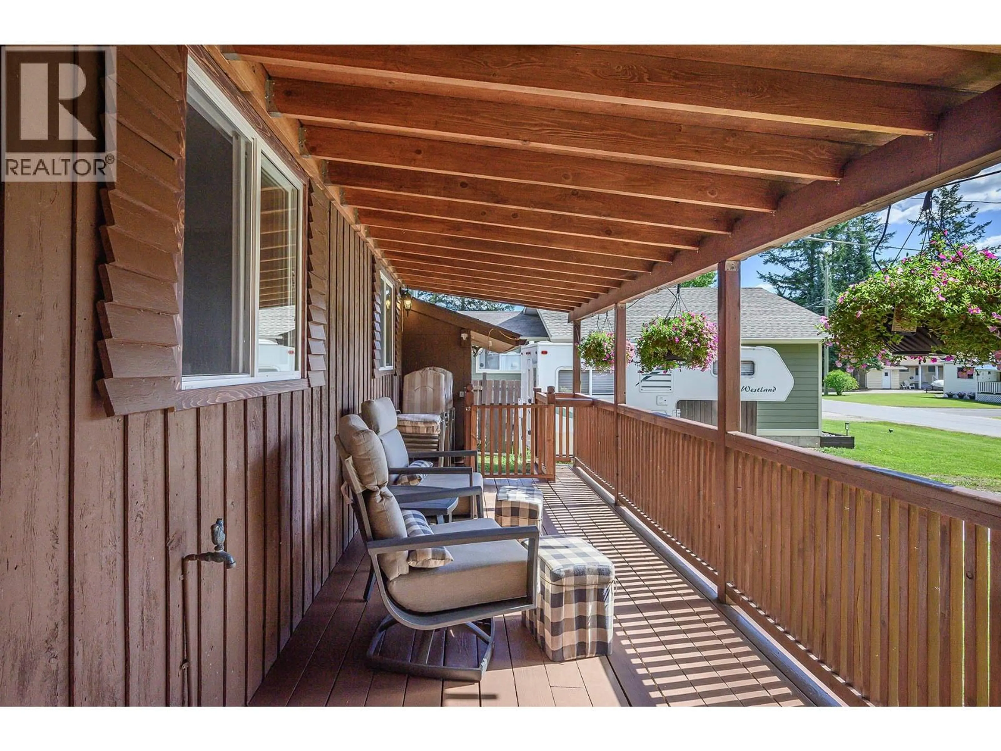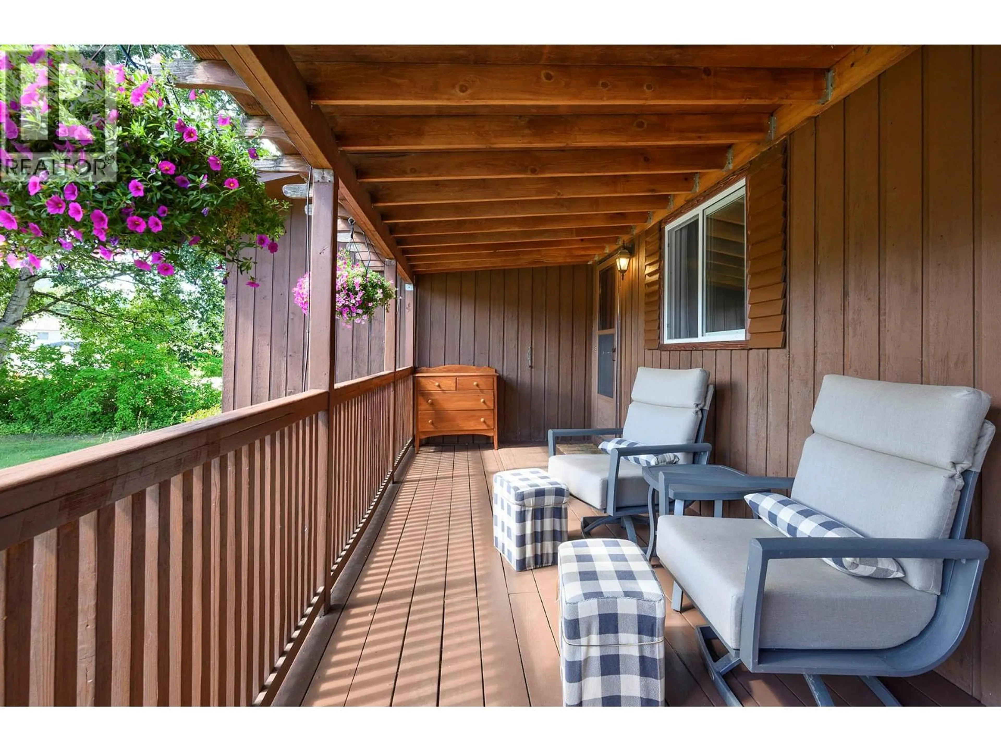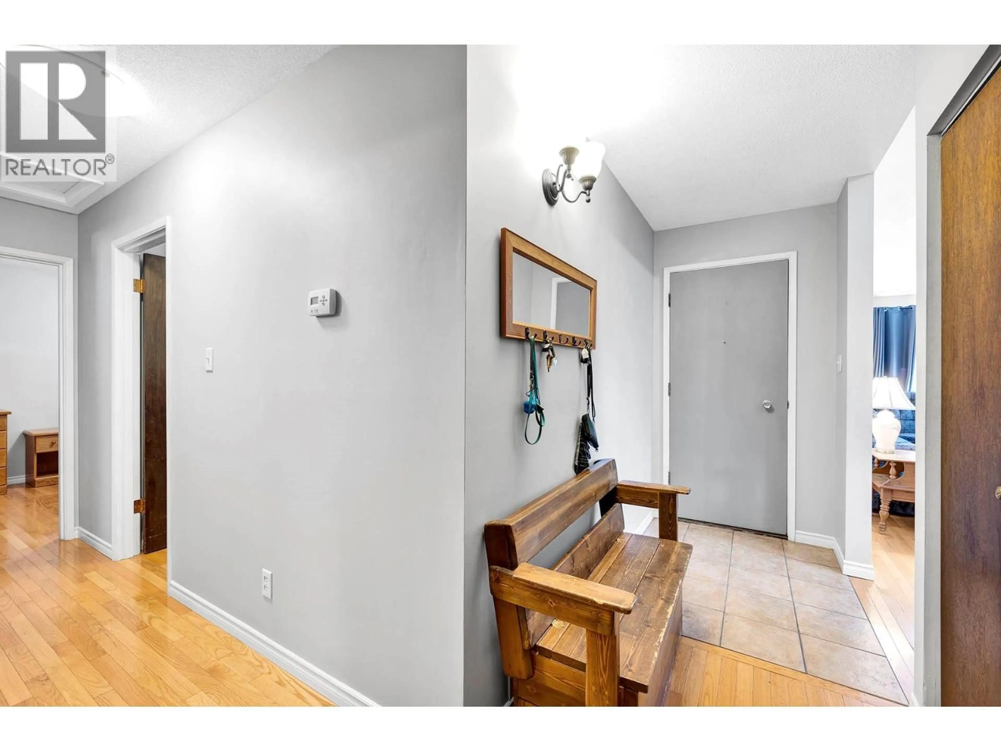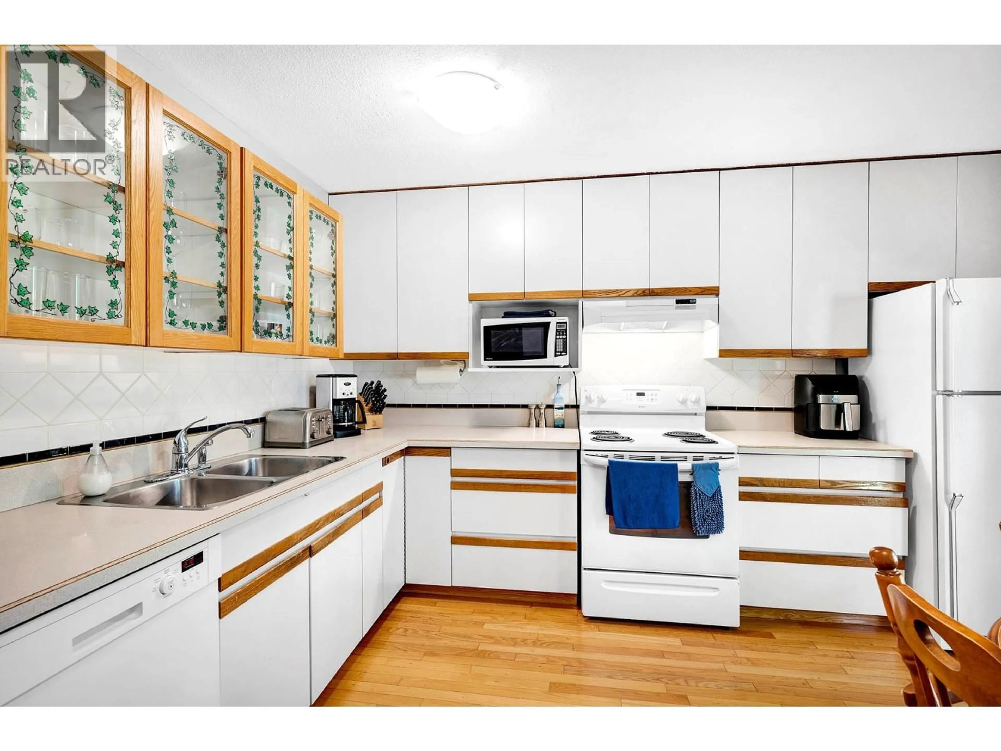343 HELMCKEN STREET, Clearwater, British Columbia V0E1N1
Contact us about this property
Highlights
Estimated valueThis is the price Wahi expects this property to sell for.
The calculation is powered by our Instant Home Value Estimate, which uses current market and property price trends to estimate your home’s value with a 90% accuracy rate.Not available
Price/Sqft$202/sqft
Monthly cost
Open Calculator
Description
Welcome to this charming rancher-style home with a delightful blend of comfort & functionality offering great curb appeal in the town centre. The focal point of this residence are the vaulted ceilings in the living room & dining room, creating an inviting and bright ambiance perfect for both relaxation and entertaining. The main floor boasts a well-thought-out layout featuring a guest bathroom & 3 bedrooms, including the primary bedroom offering the convenience of a 2-piece en-suite bathroom. The spacious kitchen provides walkout access to a brand new deck with stairs that lead down to the fenced and flat backyard, perfect for children to play safely or for hosting gatherings. The basement has been tastefully finished to include 2 additional large bedrooms, ensuring ample space for a growing family or visiting guests, along with storage space, a workshop area, laundry facilities, and a full bathroom for added convenience. Possible suite potential! Plenty of parking including the attached garage & generous driveway space. This property also includes a storage shed for all your gardening tools and outdoor equipment. The location is unbeatable, offering the convenience of being within walking distance to the splash park, shopping centre, medical/dental office, and various town amenities, making daily errands a breeze. This home shows pride in ownership & a pleasure to show. Back deck being completed with permit. Call today for a private viewing or information package. (id:39198)
Property Details
Interior
Features
Basement Floor
4pc Bathroom
Other
12' x 11'Workshop
10' x 13'Laundry room
10' x 8'Exterior
Parking
Garage spaces -
Garage type -
Total parking spaces 1
Property History
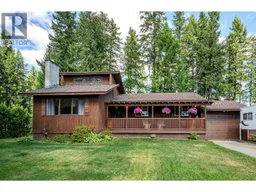 50
50
