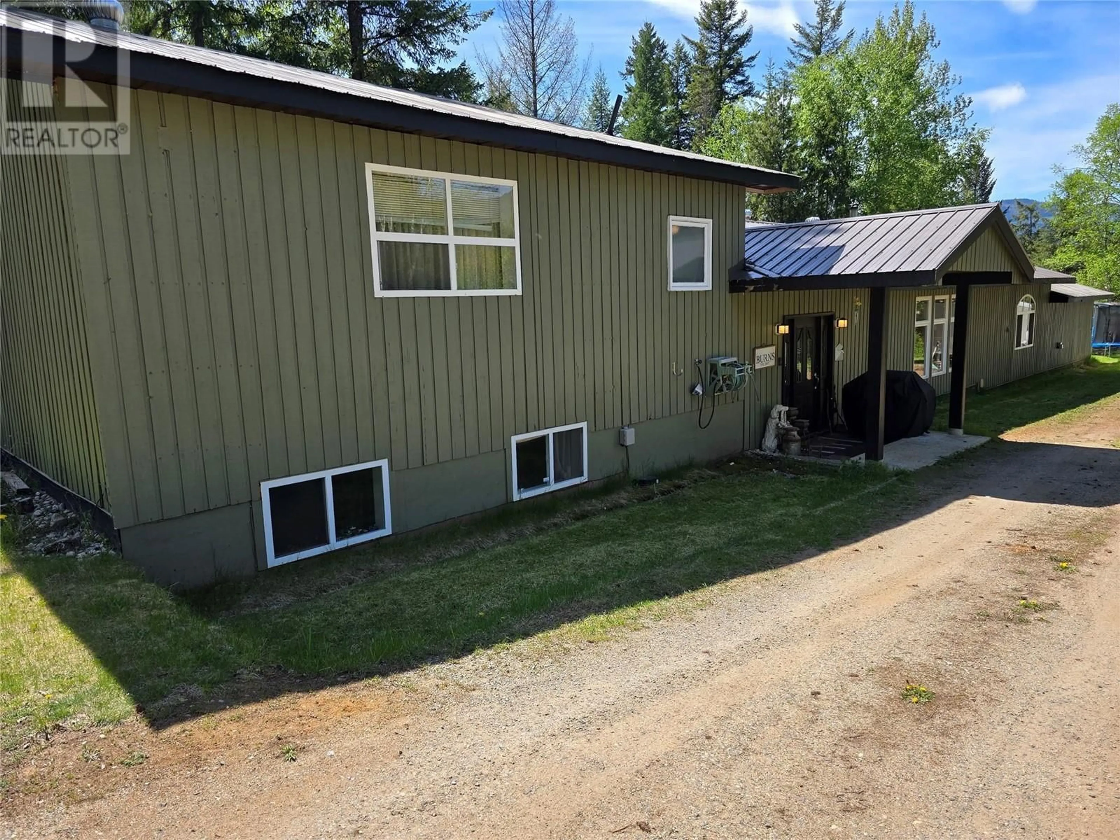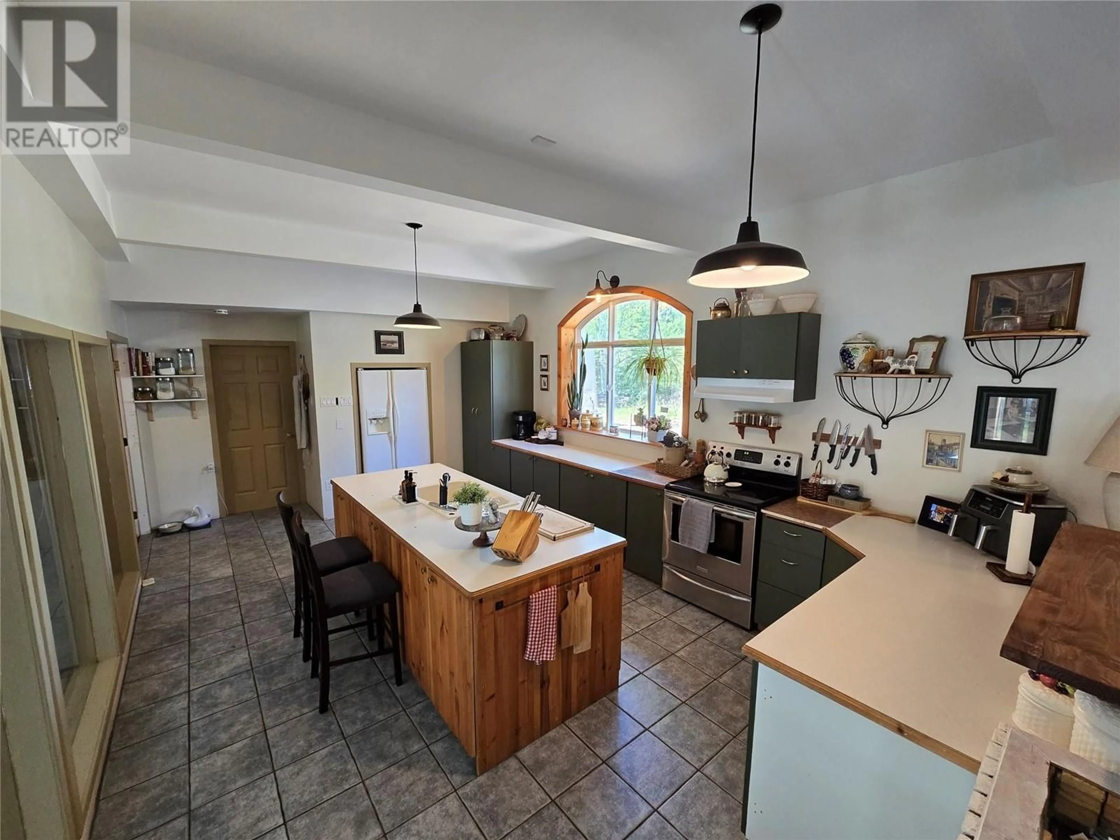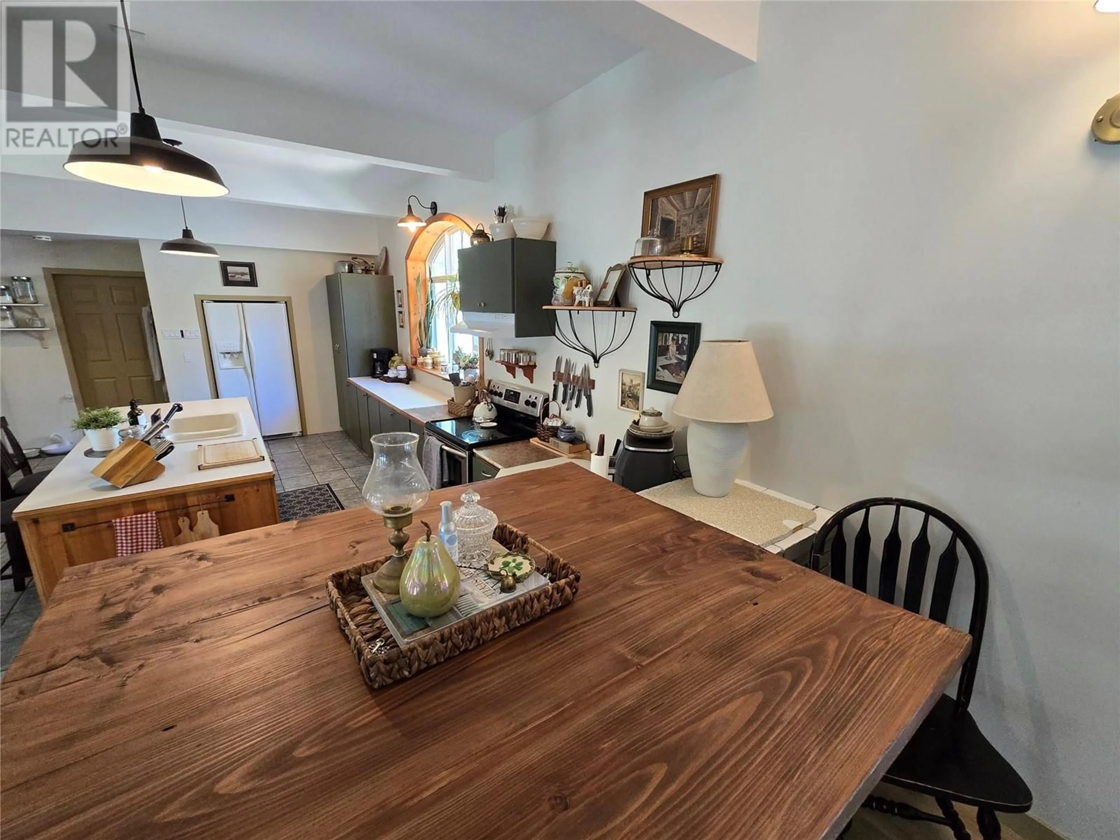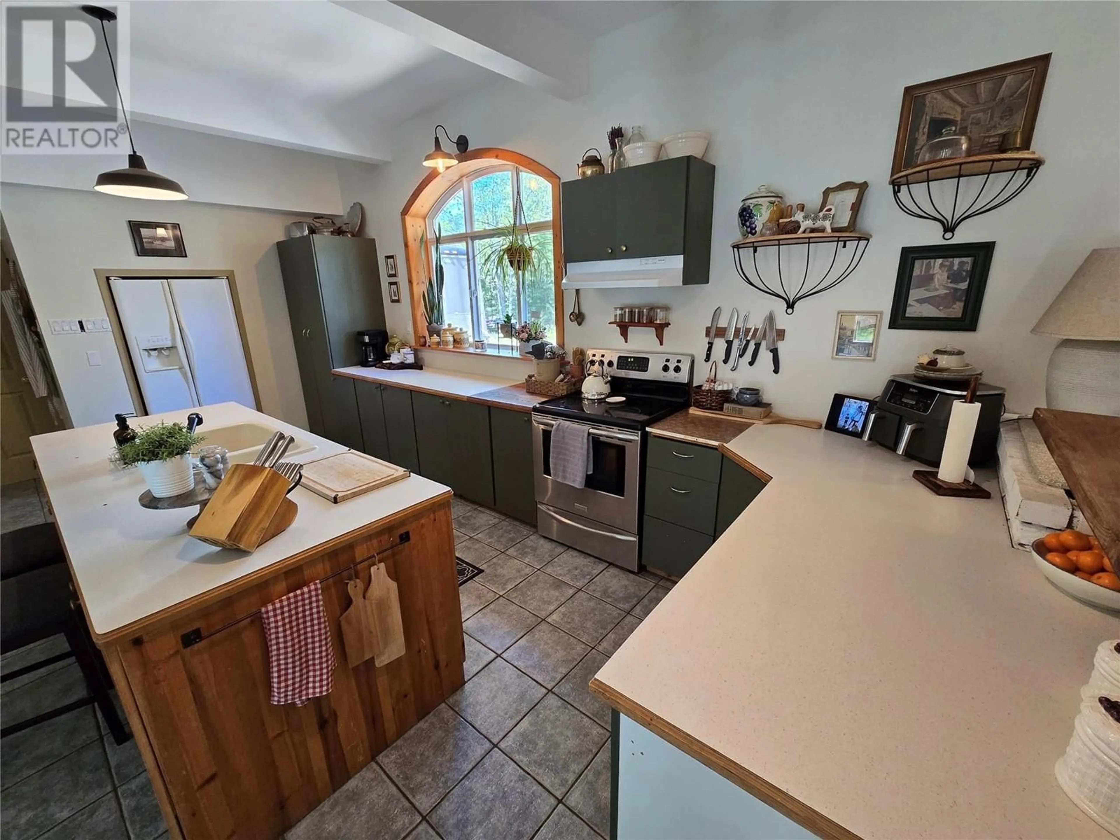643 KENNEDY ROAD, Clearwater, British Columbia V0E1N1
Contact us about this property
Highlights
Estimated ValueThis is the price Wahi expects this property to sell for.
The calculation is powered by our Instant Home Value Estimate, which uses current market and property price trends to estimate your home’s value with a 90% accuracy rate.Not available
Price/Sqft$163/sqft
Est. Mortgage$2,358/mo
Tax Amount ()$3,073/yr
Days On Market5 days
Description
Great location!!!! This family home is on quiet street, in one of the most desirable neighborhoods. Very unique home offers a sprawling layout with a full size indoor pool (HEATED)! The main level features an open concept with spacious kitchen that leads into the dining room area, laundry room, bathroom, and storage space. Walk up a few stairs to a bar/living room area that overlooks the pool complete with 2 bedrooms & ensuite bathroom. The lower level features 2 more bedrooms, a den/office, family room and storage space. Plenty of large windows throughout for natural light. The property is nicely treed offering privacy with plenty of parking and yard space. Detached outbuildings could be used for storage space or workshop area. (id:39198)
Property Details
Interior
Features
Main level Floor
Dining room
18'0'' x 12'0''3pc Bathroom
Laundry room
13'0'' x 10'0''Kitchen
20'0'' x 12'0''Exterior
Features
Property History
 77
77




