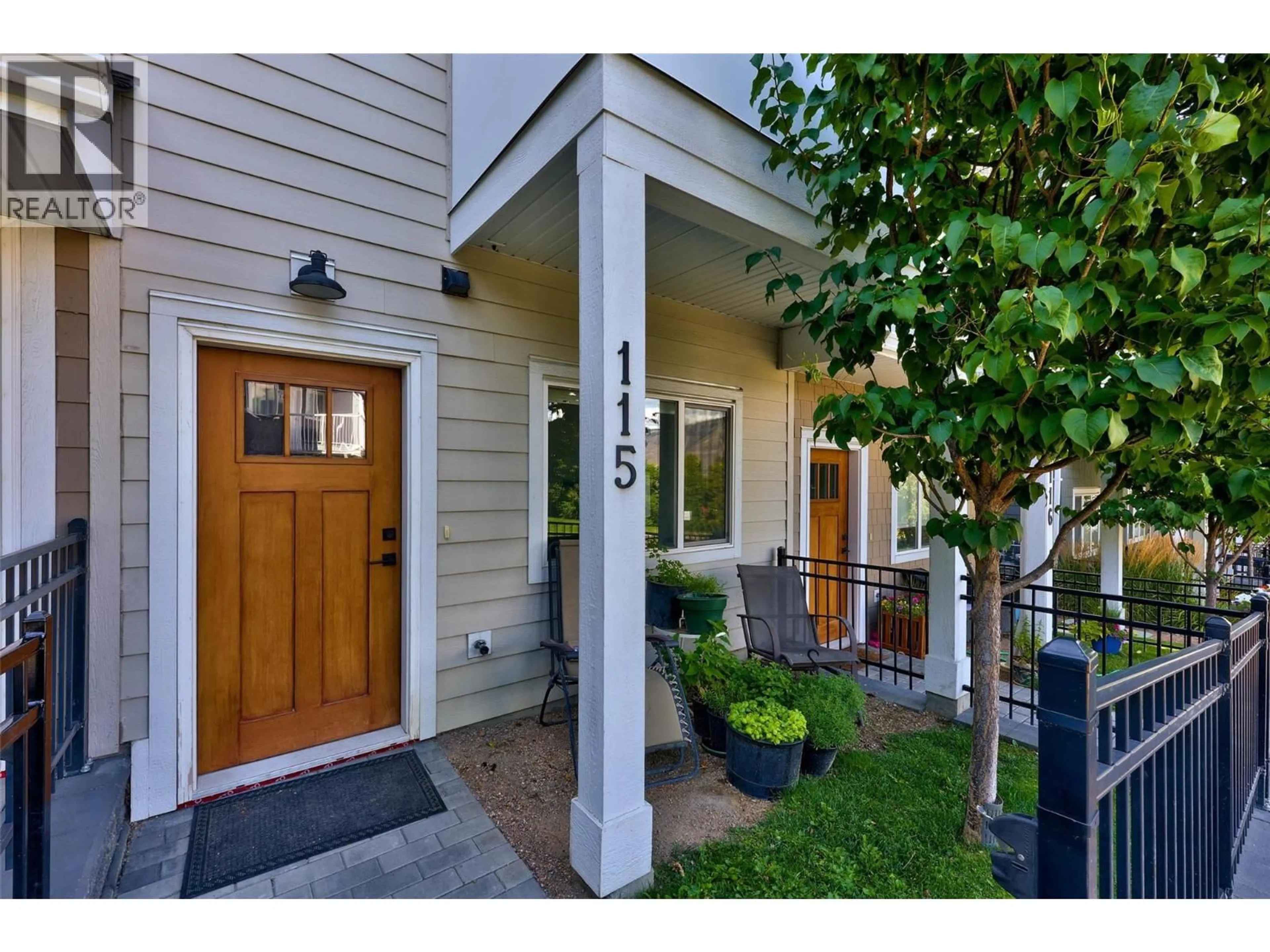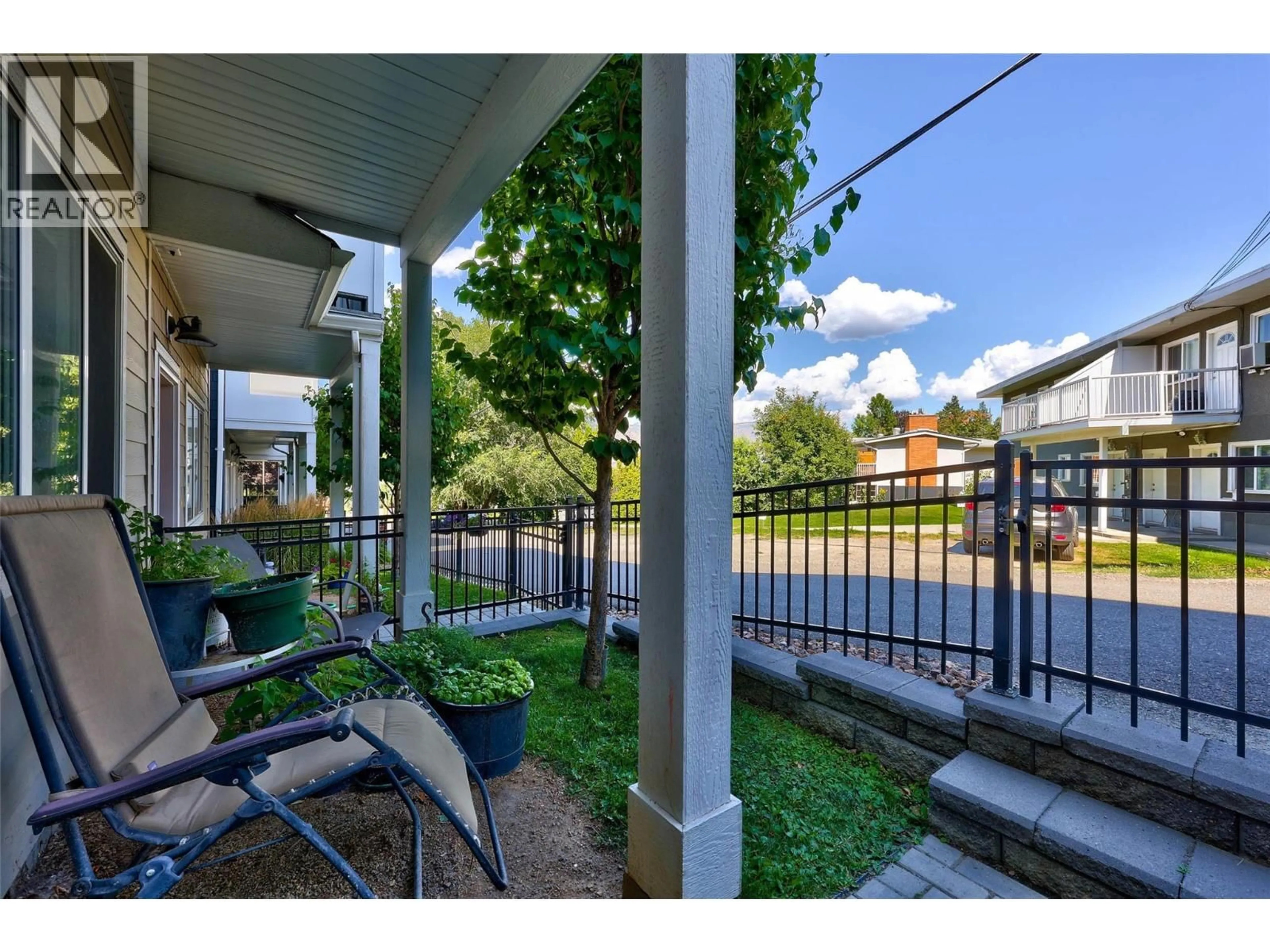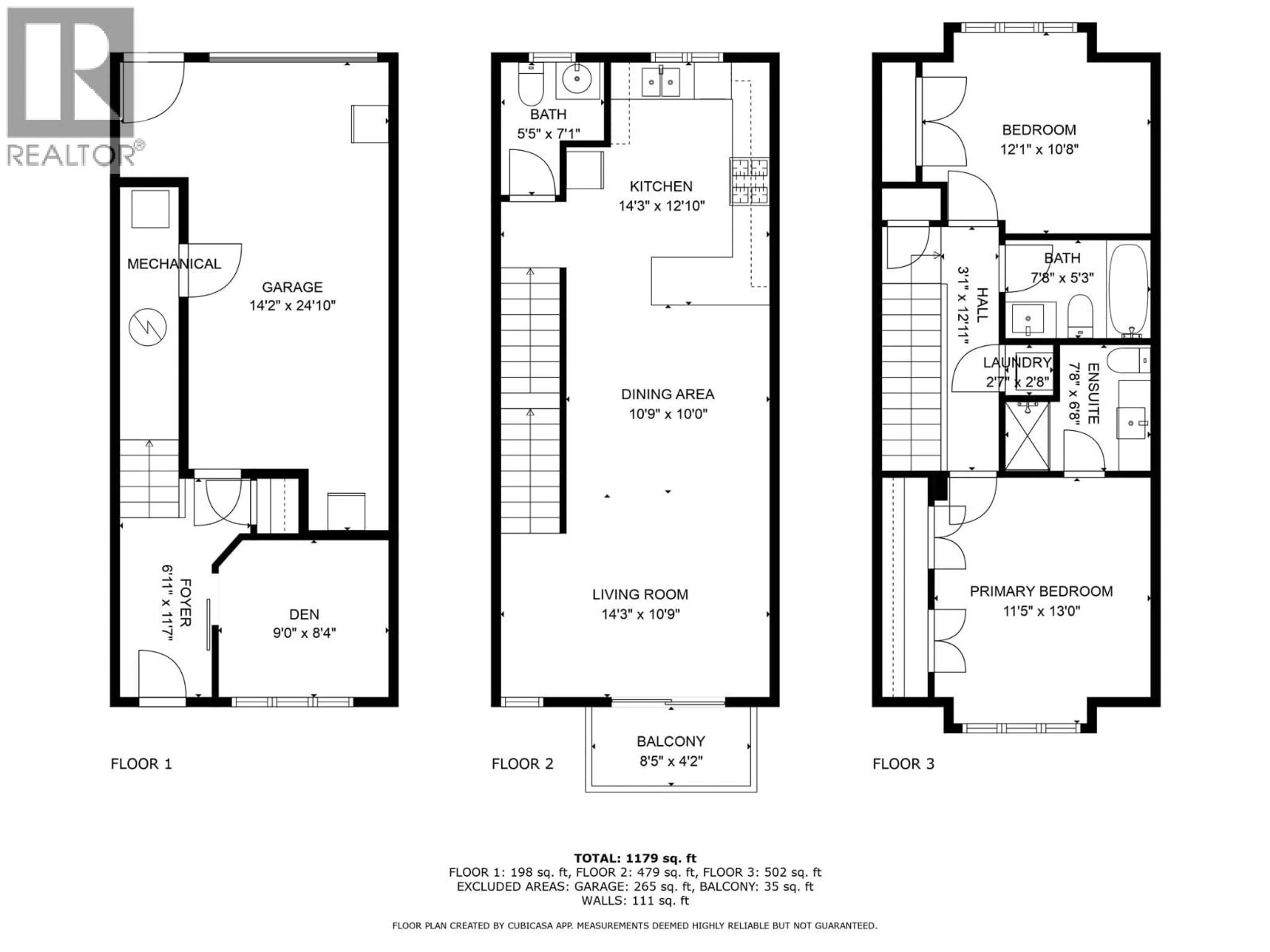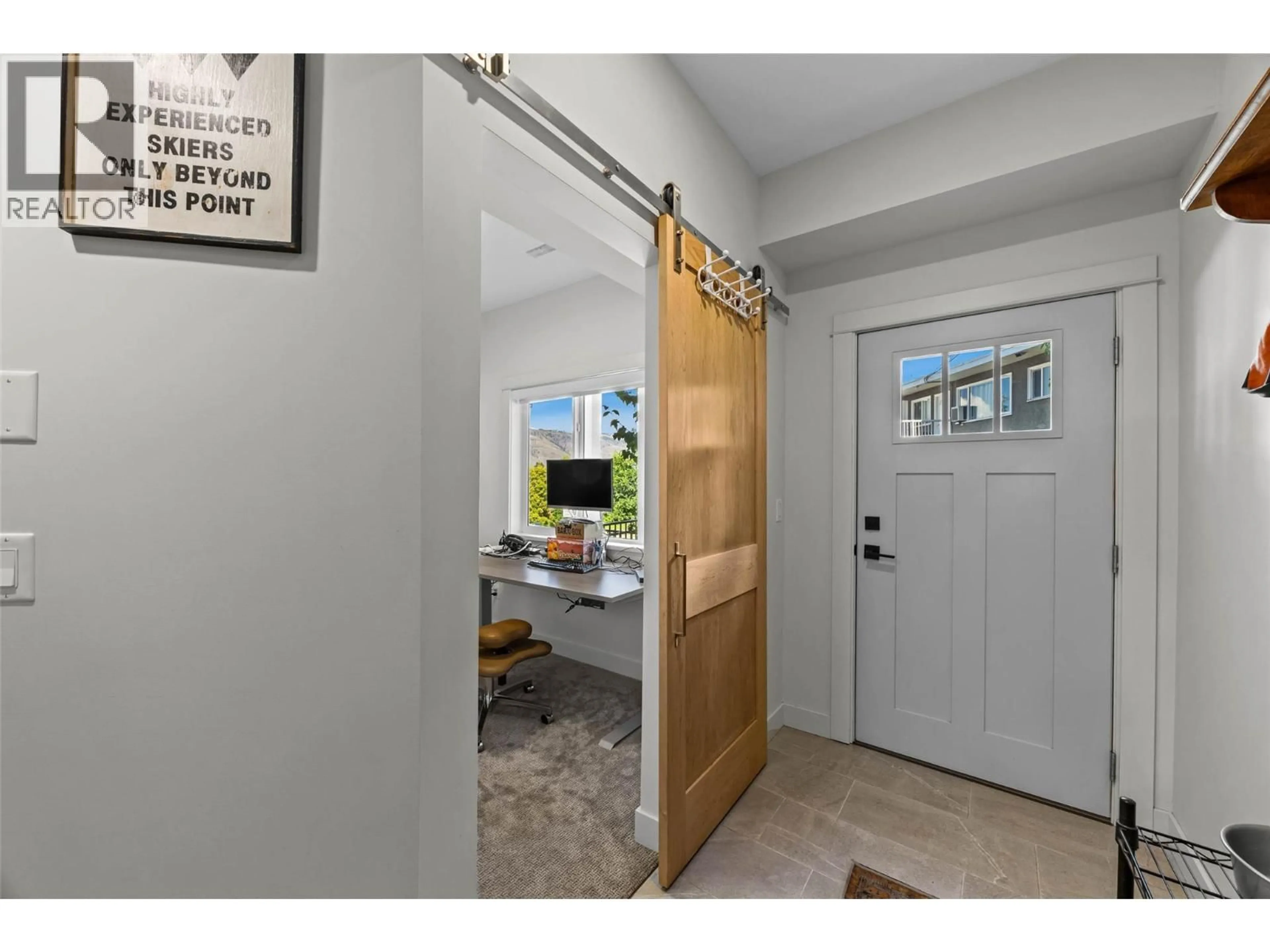115 - 1393 9TH AVENUE, Kamloops, British Columbia V2C3X6
Contact us about this property
Highlights
Estimated valueThis is the price Wahi expects this property to sell for.
The calculation is powered by our Instant Home Value Estimate, which uses current market and property price trends to estimate your home’s value with a 90% accuracy rate.Not available
Price/Sqft$453/sqft
Monthly cost
Open Calculator
Description
One of the best values in downtown Kamloops. Units in this complex have not sold in this range since 2021. Listed at $520,000, Unit 115 is a must see! This east facing unit has beautiful views down the valley and the location is amazing at this development. The Walk is nestled into the existing neighborhood at the top of 9th Avenue. Sagebrush Theatre, Peterson Creek Park, the hospital and the downtown core are all close by as is access to all commuting routes. This 3 storey design has function space, including its own garage and private deck. When entering the home there is a nice landing with a large, bright den and access to the garage. Heading to the main living space, you have an amazing kitchen area with loads of cabinetry, great counter space with a generous peninsula for baking or entertainment. Fitted w/ quartz countertops, white shaker cabinets and a stainless steel appliance package, you will be impressed with the quality of finish. The kitchen flows into the dining room & living room. There is a powder room on the main floor for added convenience. Heading upstairs you have a large primary bedroom with 4pc ensuite and walk-in tiled shower. There is a 2nd bedroom, 4 pc bath & laundry on this floor. Engineered hardwood through the main floor and 9ft ceilings are just a few of the features included with this stylish home. Central A/C included. Pets (2) & rentals are allowed. Single car garage & extra parking stall. Strata Fee $330.31/month. Quick Possession Possible. (id:39198)
Property Details
Interior
Features
Second level Floor
4pc Bathroom
Bedroom
10'8'' x 12'1''Primary Bedroom
13'0'' x 11'5''4pc Ensuite bath
Exterior
Parking
Garage spaces -
Garage type -
Total parking spaces 2
Condo Details
Inclusions
Property History
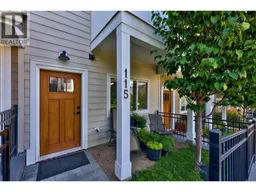 30
30
