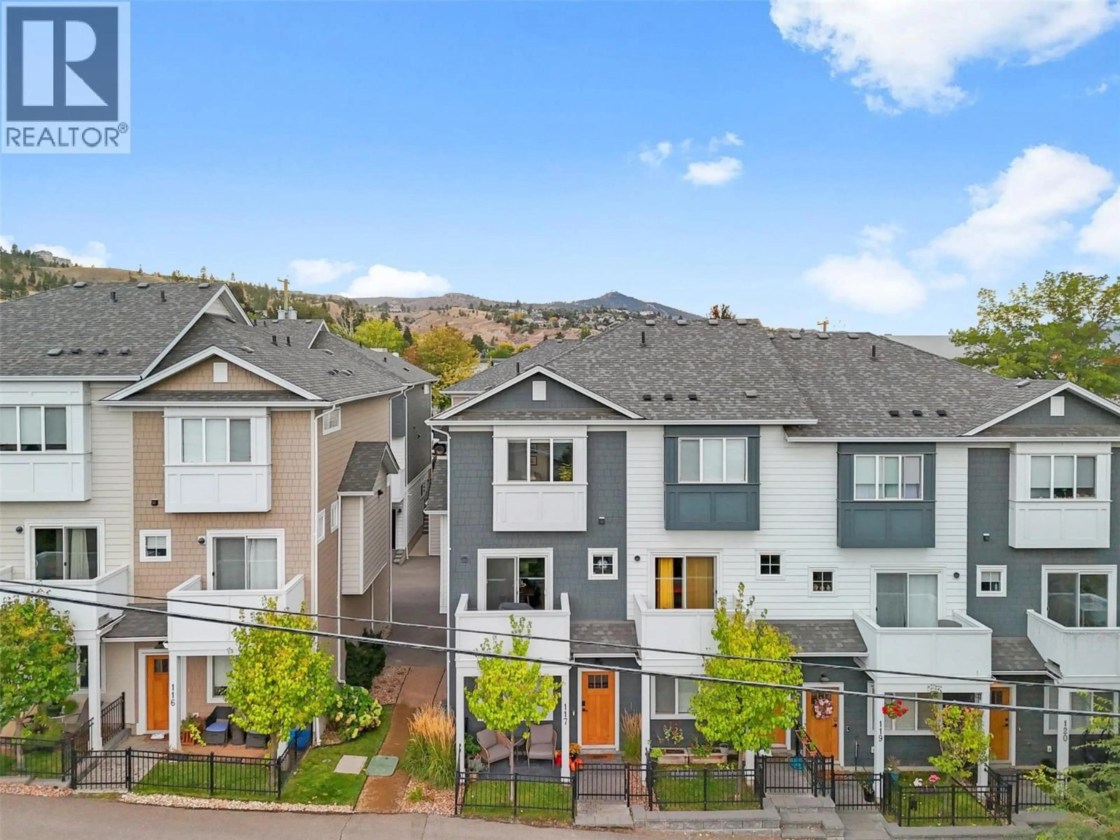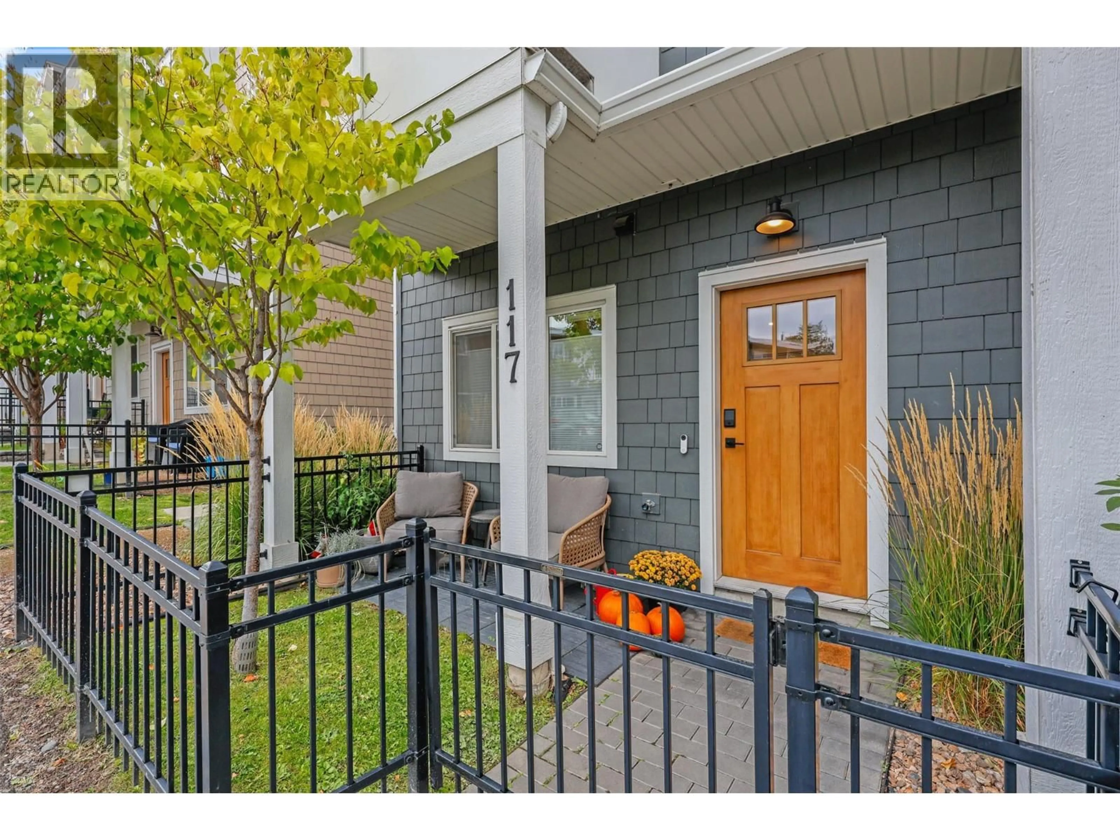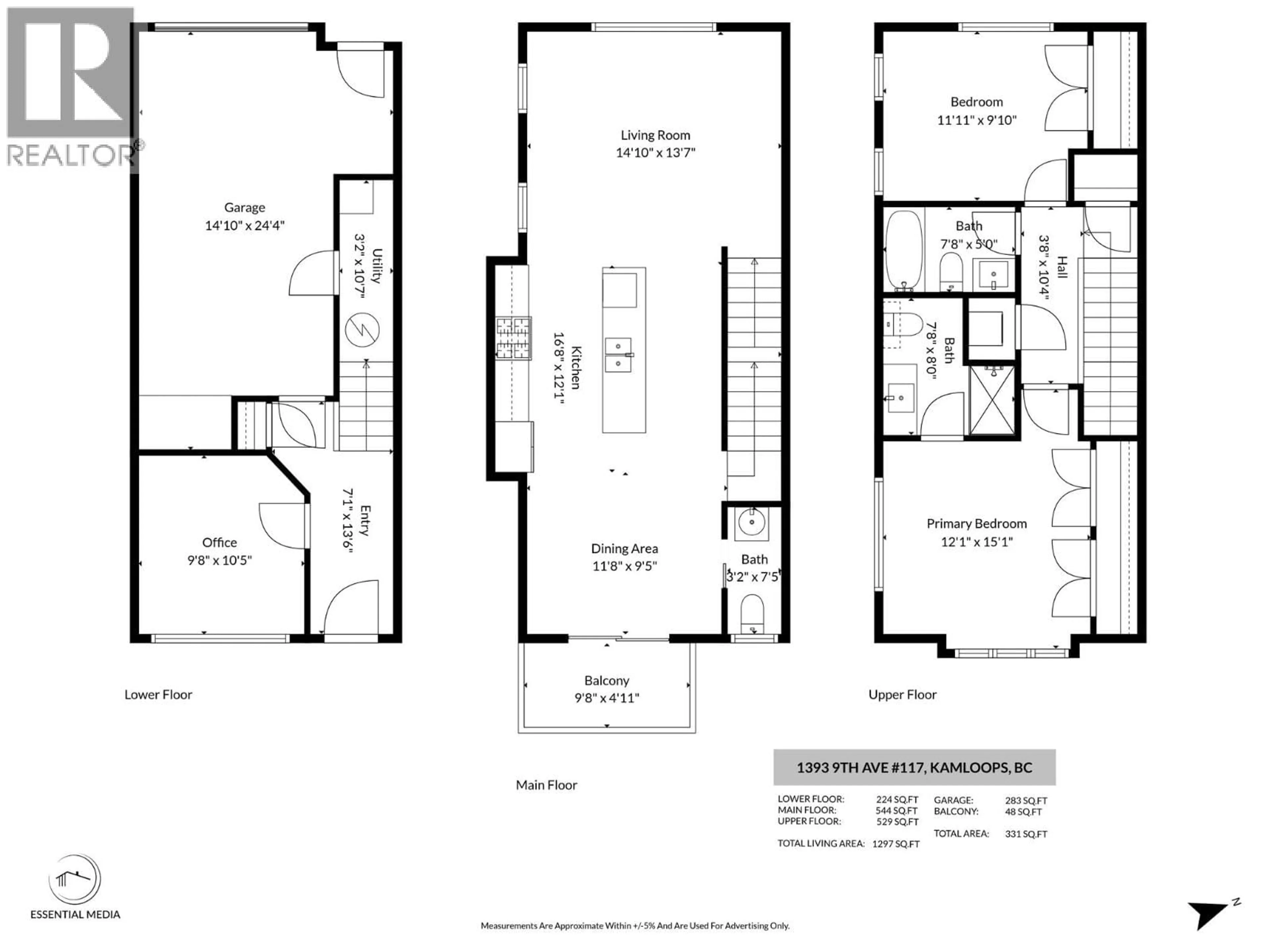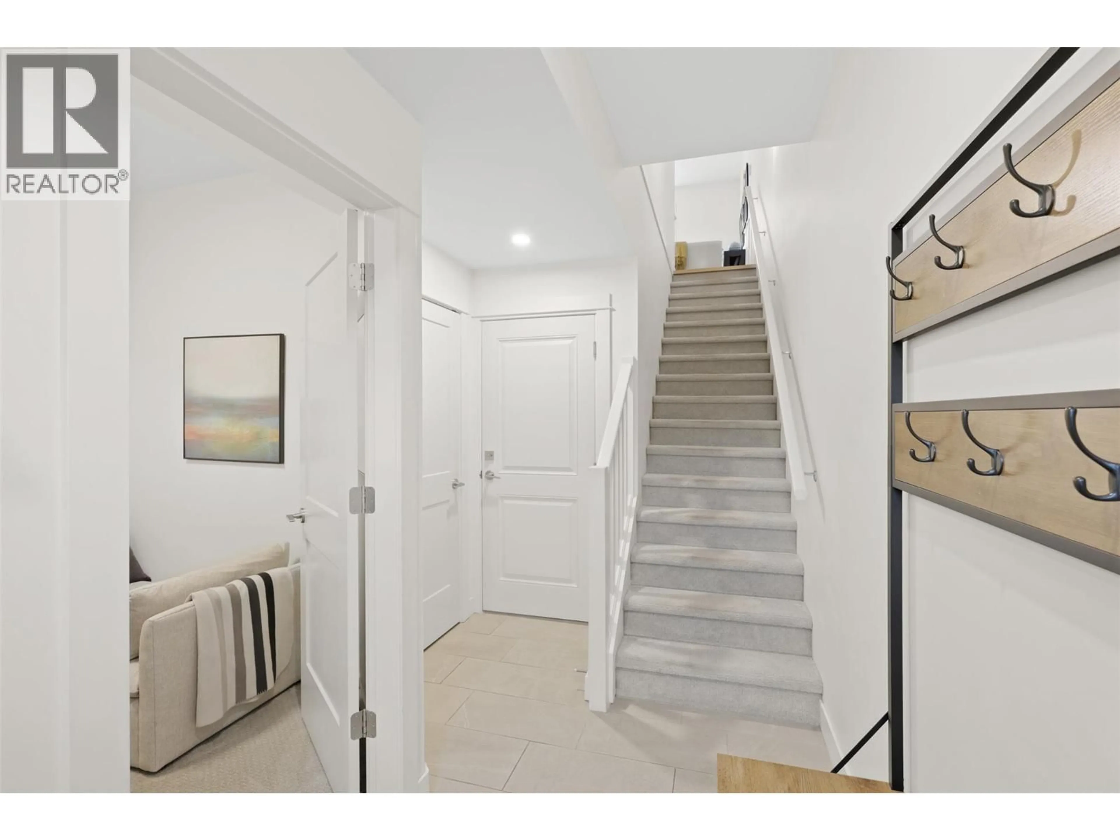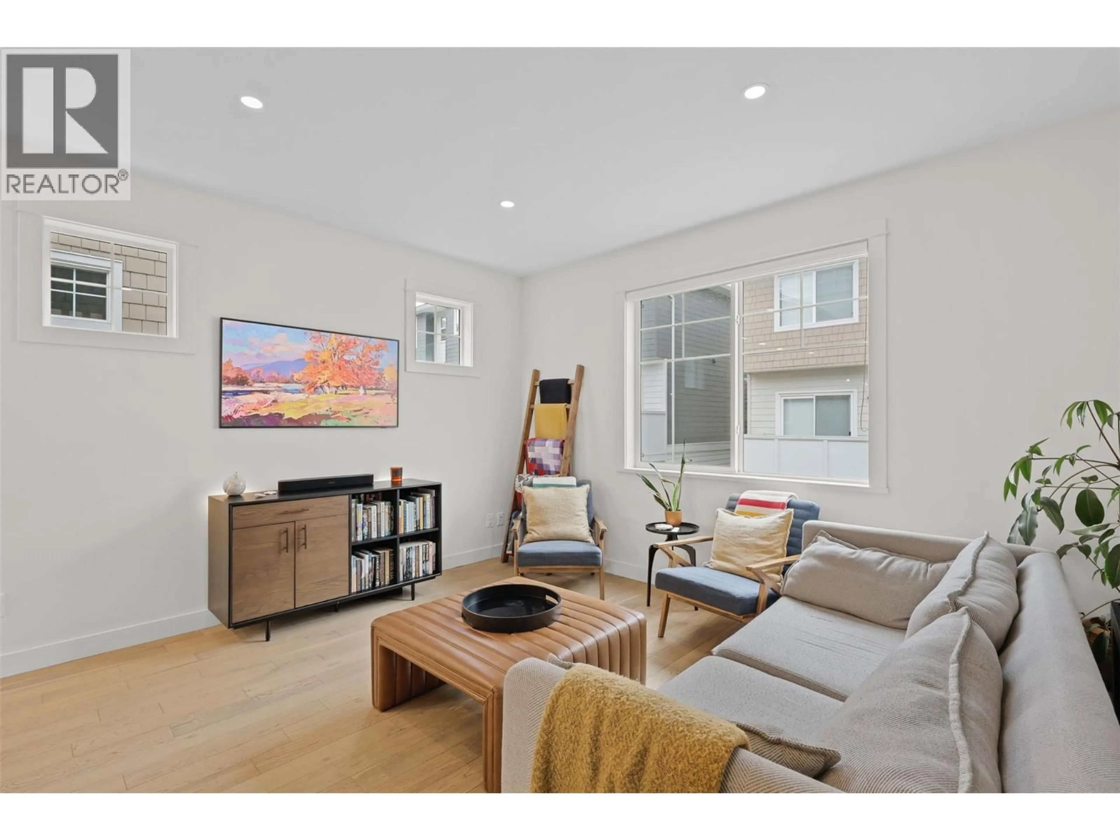117 - 1393 9TH AVENUE, Kamloops, British Columbia V2C0H8
Contact us about this property
Highlights
Estimated valueThis is the price Wahi expects this property to sell for.
The calculation is powered by our Instant Home Value Estimate, which uses current market and property price trends to estimate your home’s value with a 90% accuracy rate.Not available
Price/Sqft$443/sqft
Monthly cost
Open Calculator
Description
Welcome to The Walk — a modern, low-maintenance community just minutes from downtown Kamloops. This bright end unit stands out with extra windows and natural light that fills every corner. With 2 bedrooms, a den, and 3 bathrooms, this townhouse blends convenience, style, and function in all the right ways. The ground level offers a welcoming entry, a versatile den (perfect for your home office or to tackle your favourite home workout), and a spacious single garage. Upstairs, the open-concept main floor is made for entertaining — the sleek kitchen features quartz countertops, a huge island, and modern cabinetry that flows seamlessly into the living and dining areas. Step out onto your cozy deck — just the right size for your BBQ, a few herbs, or a comfy chair to unwind after work. Upstairs, you’ll find two bedrooms, a full bath, and laundry. The primary suite includes a large closet with custom built-in shelving and ensuite with a full tile shower. Bonus features include air conditioning, the remainder of the home warranty, and a second parking stall just steps away. Enjoy easy access to Peterson Creek Park, the Sagebrush Theatre, schools, and parks — everything you love about Kamloops living is right outside your door. Move in, explore, and start walking your way into a great new lifestyle at The Walk. (id:39198)
Property Details
Interior
Features
Second level Floor
4pc Ensuite bath
8' x 7'8''Bedroom
9'10'' x 11'11''4pc Bathroom
5' x 7'8''Primary Bedroom
15'1'' x 12'1''Exterior
Parking
Garage spaces -
Garage type -
Total parking spaces 2
Condo Details
Inclusions
Property History
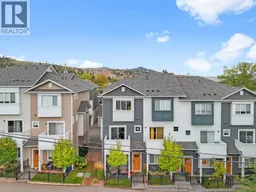 39
39
