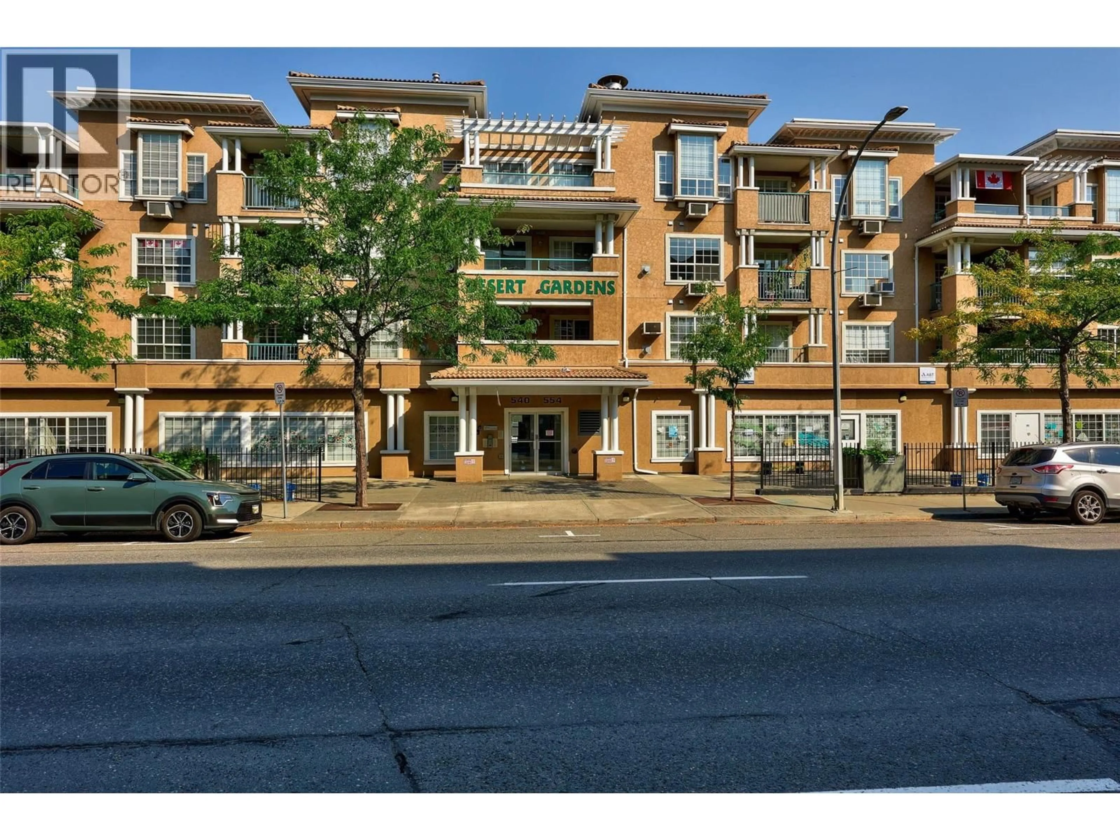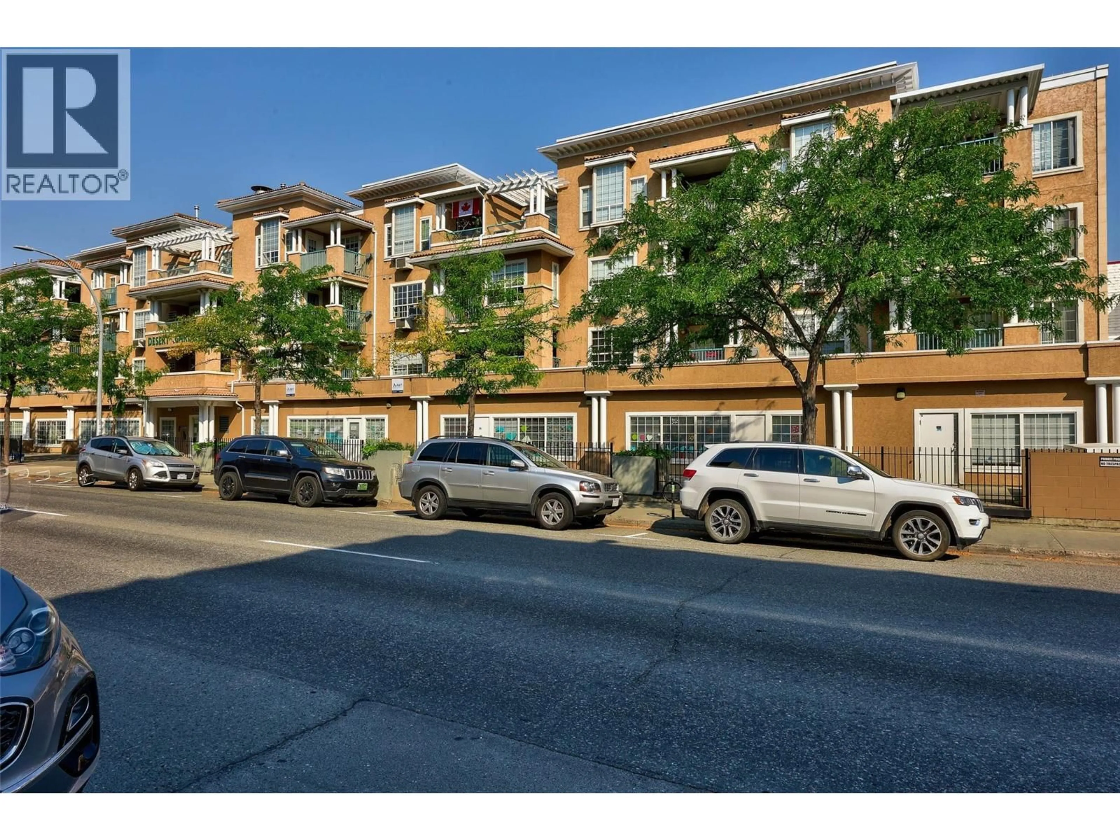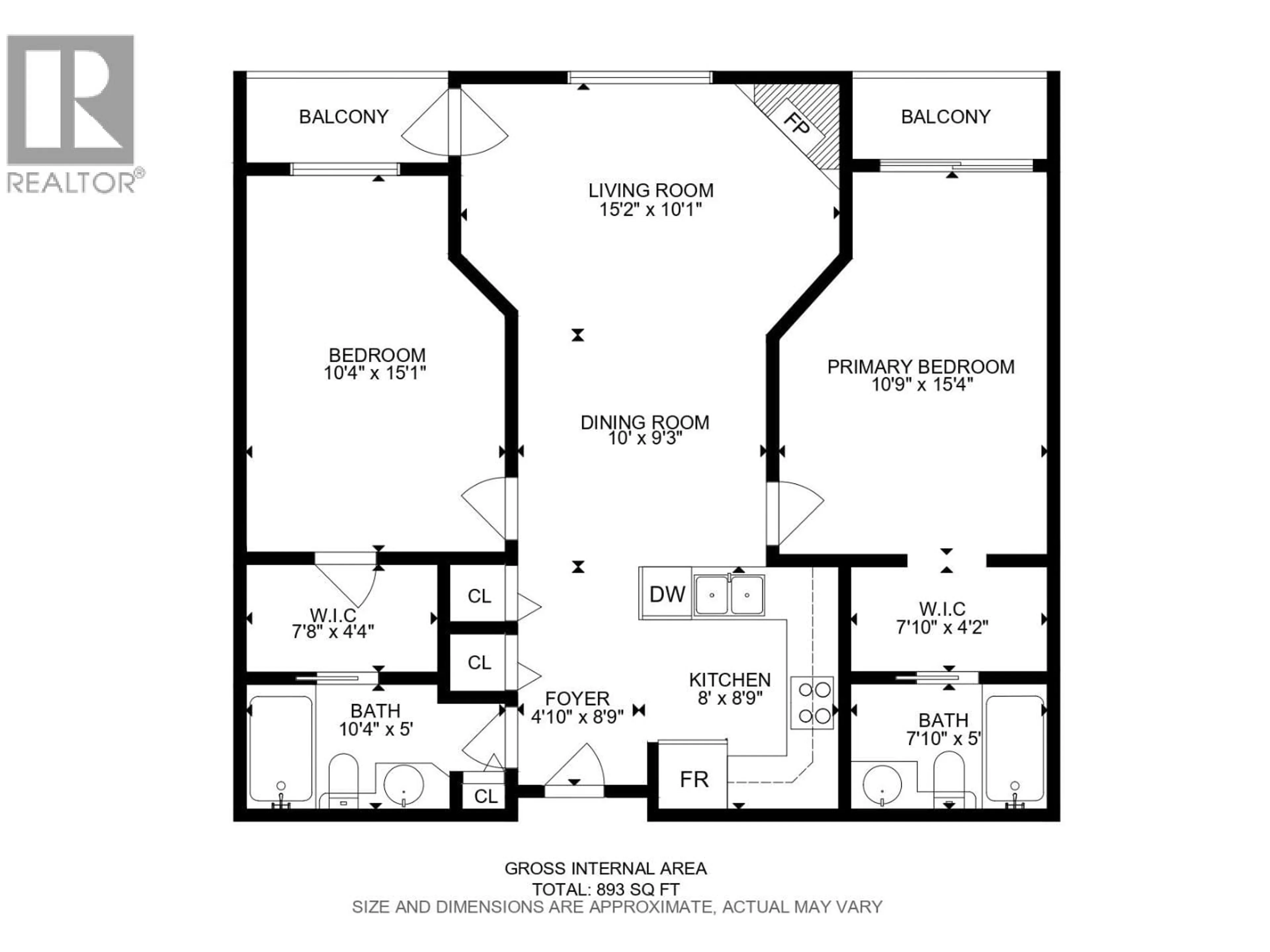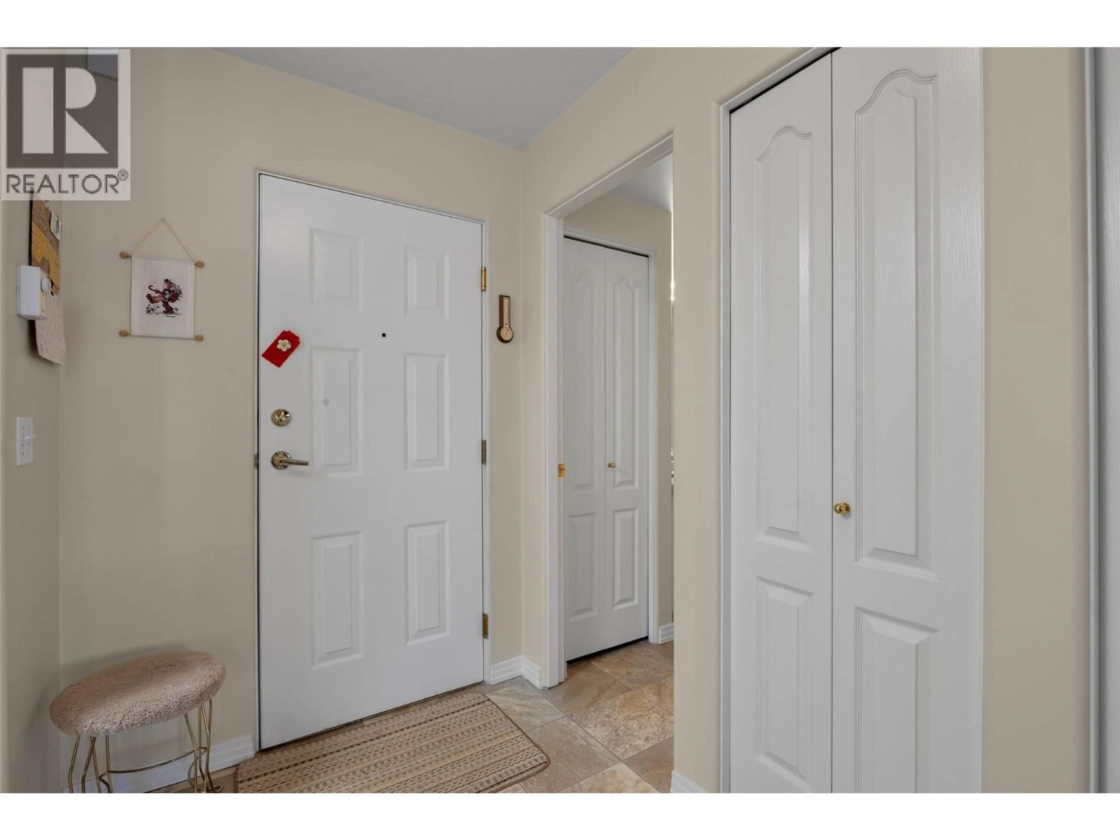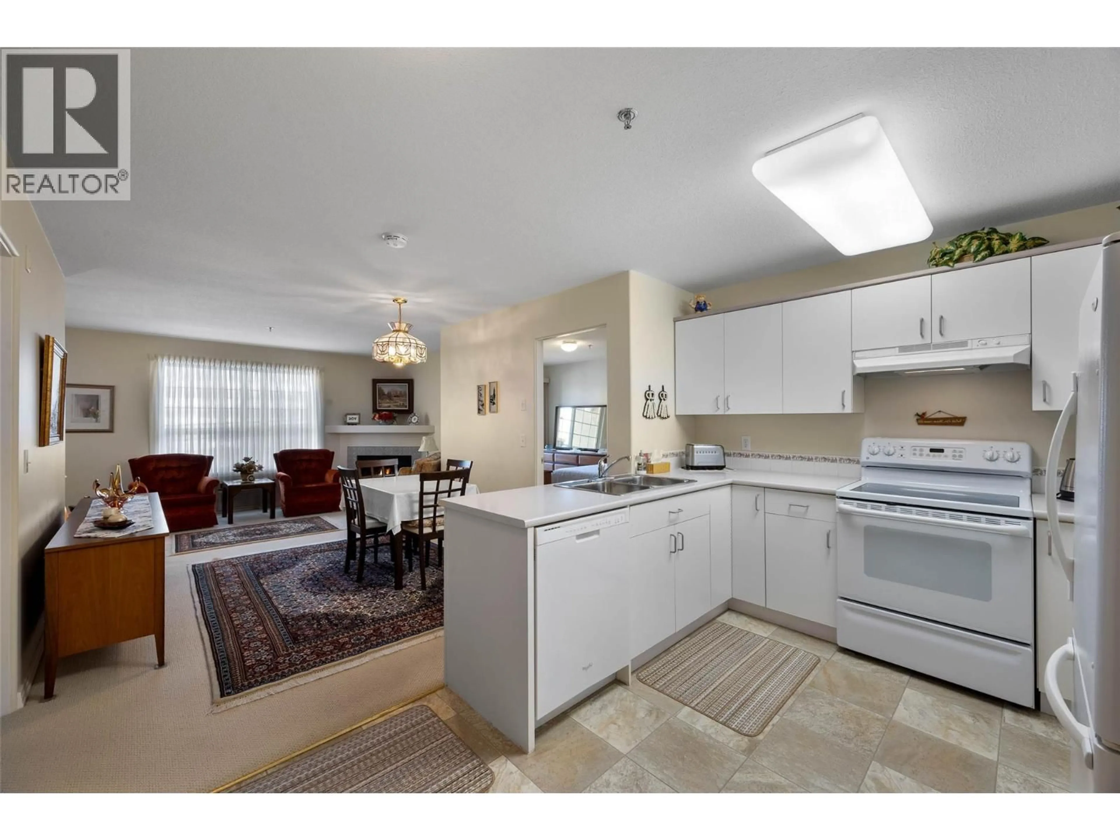203 - 554 SEYMOUR STREET, Kamloops, British Columbia V2C2G9
Contact us about this property
Highlights
Estimated valueThis is the price Wahi expects this property to sell for.
The calculation is powered by our Instant Home Value Estimate, which uses current market and property price trends to estimate your home’s value with a 90% accuracy rate.Not available
Price/Sqft$381/sqft
Monthly cost
Open Calculator
Description
North-facing condo in “Desert Gardens” with beautiful mountain views! This well-maintained unit offers a fantastic floor plan featuring 2 bedrooms, 2 bathrooms, and 2 balconies. Each room is spacious and filled with natural light. A cozy corner natural gas fireplace keeps you warm during the winter months. Additional highlights include in-unit laundry, walk-through closets, 1 underground parking stall, and a separate storage unit in the basement for your seasonal belongings. Enjoy the convenience of being within walking distance to downtown amenities, including grocery stores, restaurants, banks, medical services, and parks. Quick possession is possible-don’t miss this great opportunity! (id:39198)
Property Details
Interior
Features
Main level Floor
Full bathroom
5' x 7'10''Foyer
8'9'' x 4'10''Bedroom
15'1'' x 10'4''Primary Bedroom
15'4'' x 10'9''Exterior
Parking
Garage spaces -
Garage type -
Total parking spaces 1
Condo Details
Inclusions
Property History
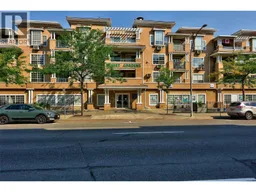 26
26
