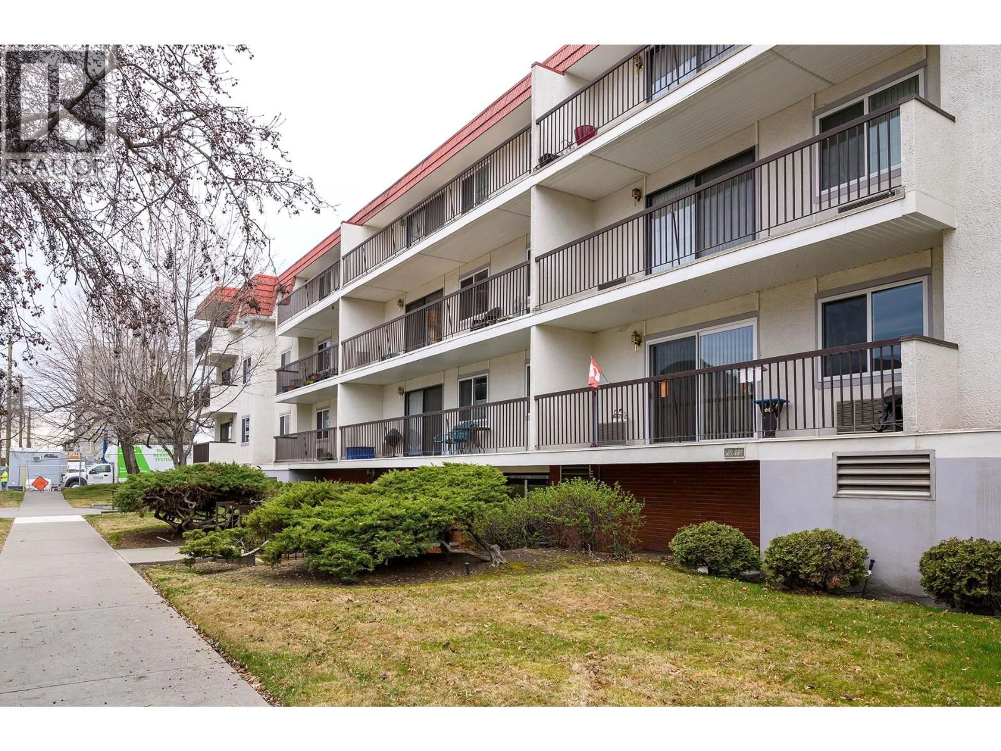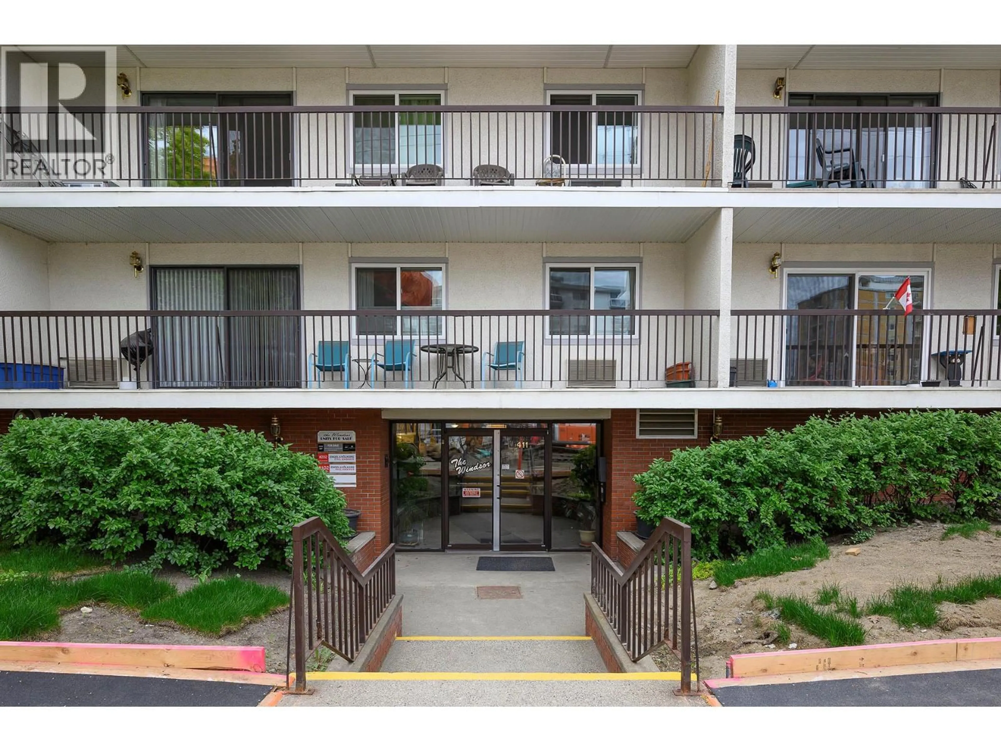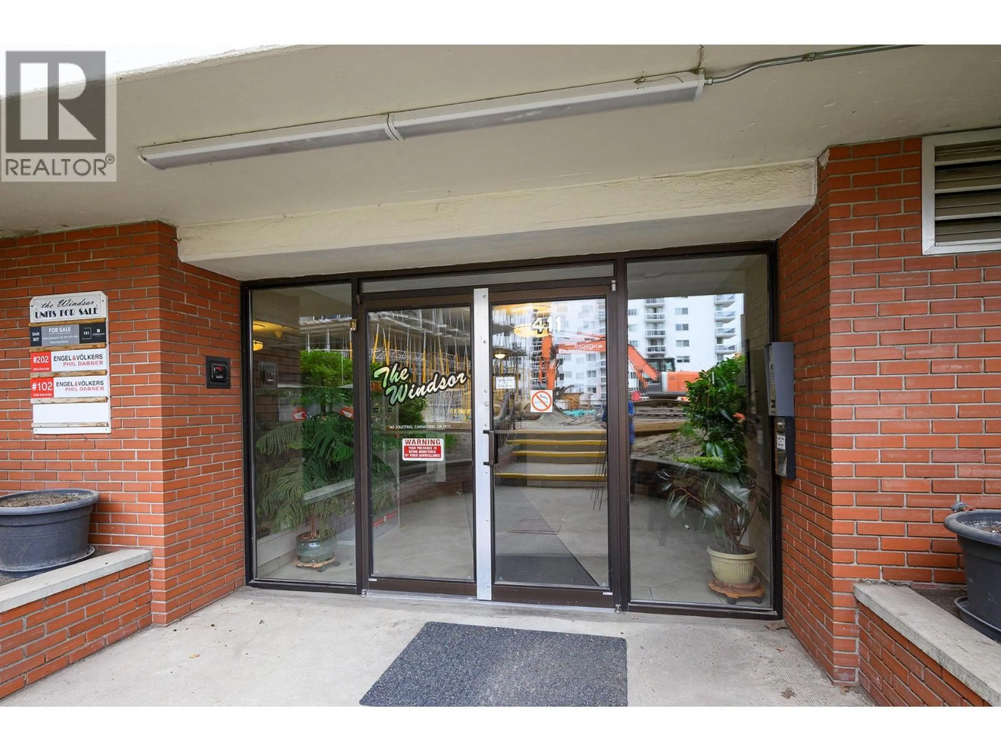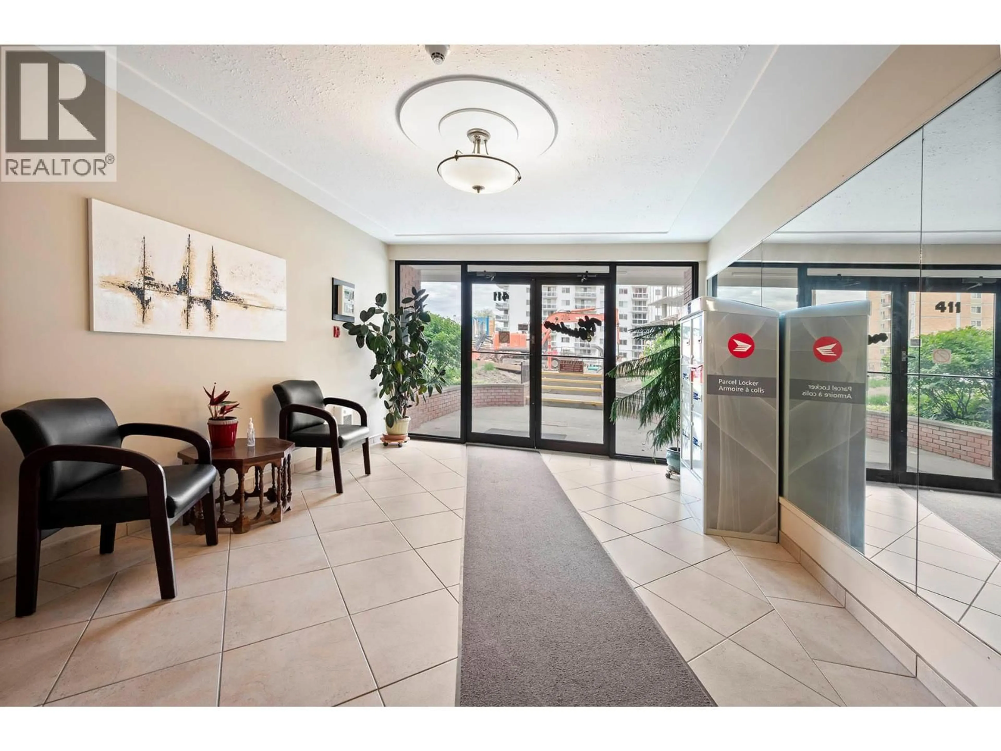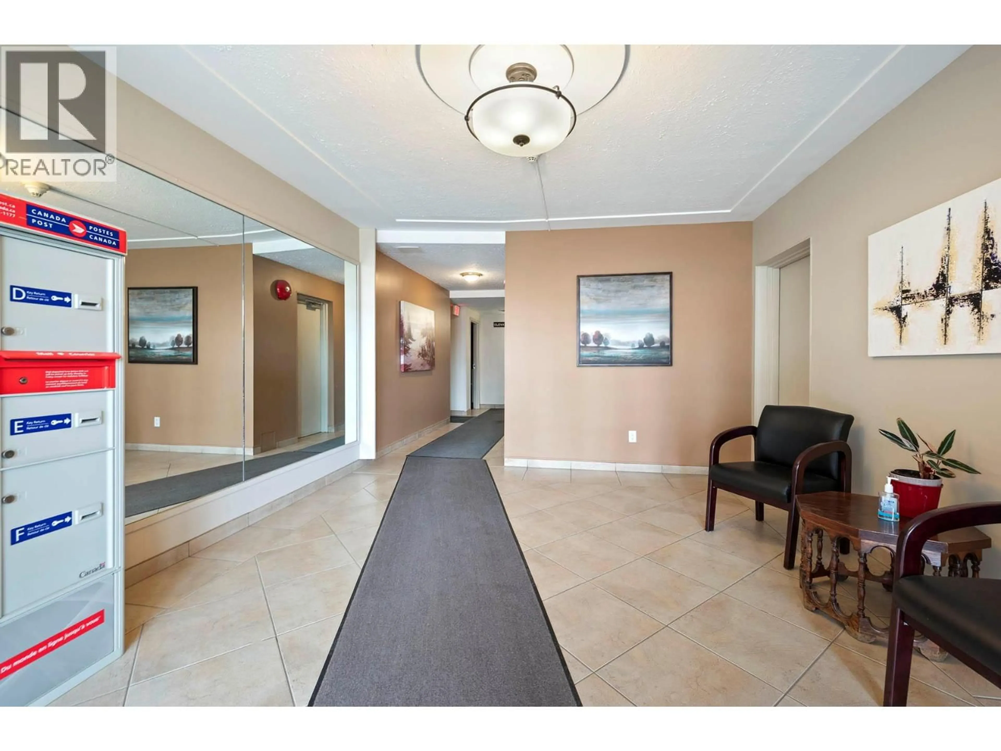302 - 411 NICOLA STREET, Kamloops, British Columbia V2C2P7
Contact us about this property
Highlights
Estimated valueThis is the price Wahi expects this property to sell for.
The calculation is powered by our Instant Home Value Estimate, which uses current market and property price trends to estimate your home’s value with a 90% accuracy rate.Not available
Price/Sqft$280/sqft
Monthly cost
Open Calculator
Description
Rarely offered top floor, corner unit with view to the City and Mountains. This 2 bedroom 2 bathroom unit is clean and plenty of light flowing into the main living area. Updated kitchen with mosaic style backsplash and includes stove, fridge with water and ice, b/i microwave and Bosch dishwasher. The hardwood floors carry throughout the unit. Spacious dining room opens into the living room which has an attractive stone faced gas fireplace which is serviced annually and sliding doors leading to the sundeck which has tiled flooring. The main bathroom had the tub replaced with a large w/i shower and also has the stacking washer and dryer for convenience. The primary bedroom is spacious and has w/i closet with built in cabinet as well as a 2-pce bathroom with another b/i cabinet for additional linen and toiletries. This unit also has several closets for additional storage. Enjoy the security of u/g parking and the convenience of having the designated parking spot right beside the door to the garage. This building has an additional dedicated storage unit, library, workshop and car wash. Property is exclusively for residents aged 55 and over. Pets are not permitted, with the exception of approved service animals. (id:39198)
Property Details
Interior
Features
Main level Floor
Bedroom
9' x 11'Primary Bedroom
13' x 16'Kitchen
8' x 8'Dining room
8' x 10'Exterior
Parking
Garage spaces -
Garage type -
Total parking spaces 1
Condo Details
Inclusions
Property History
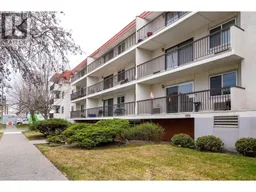 43
43
