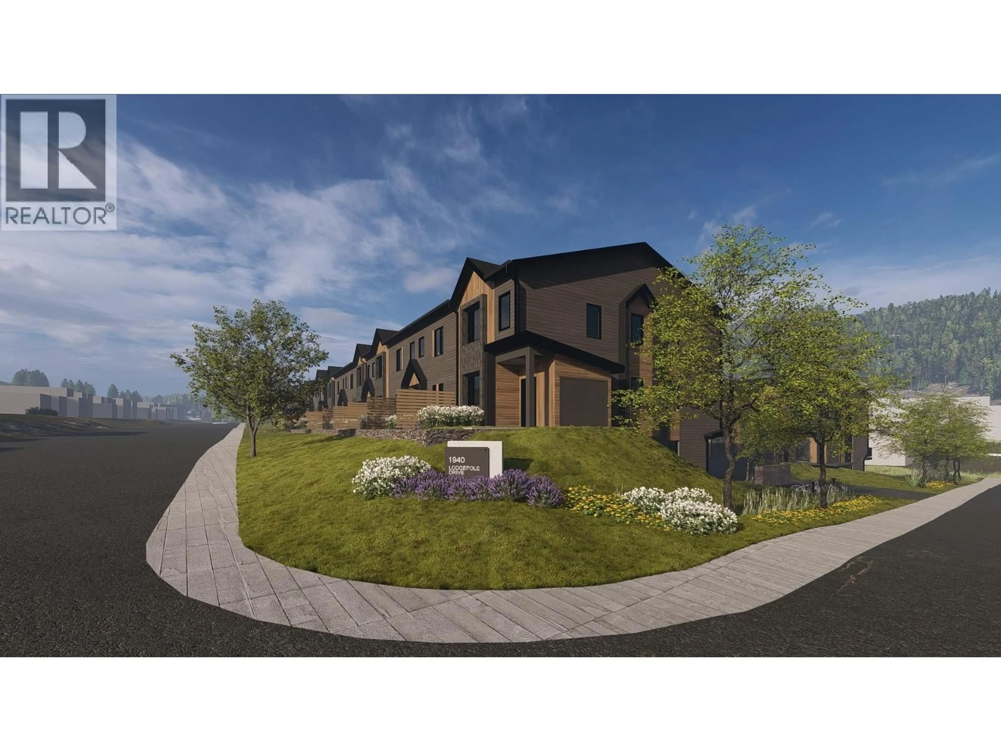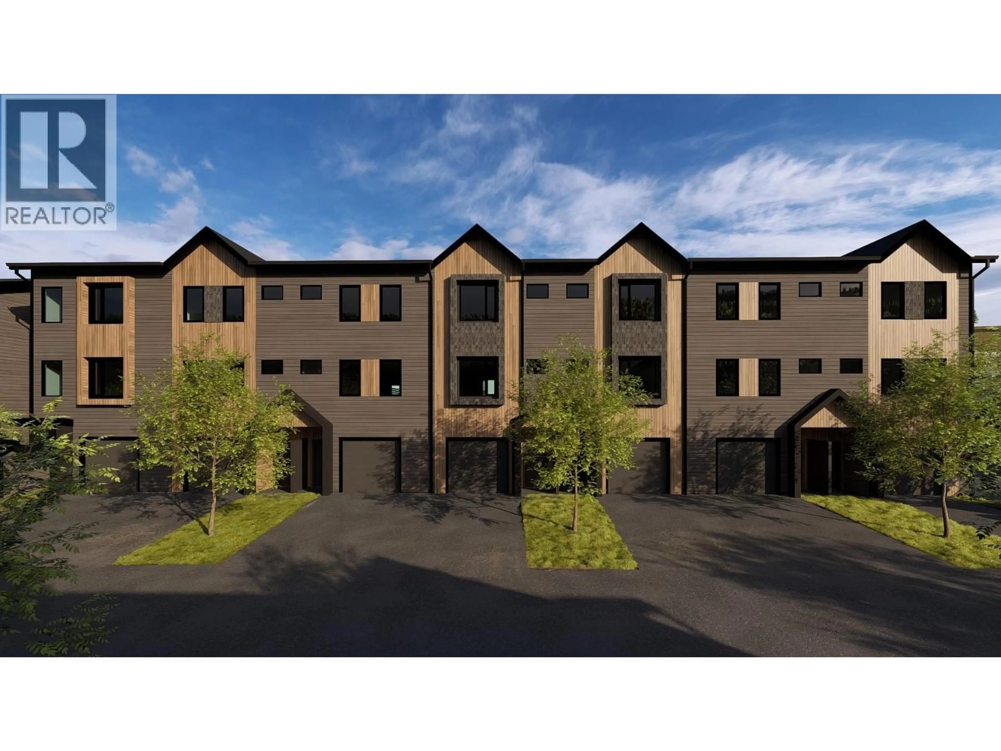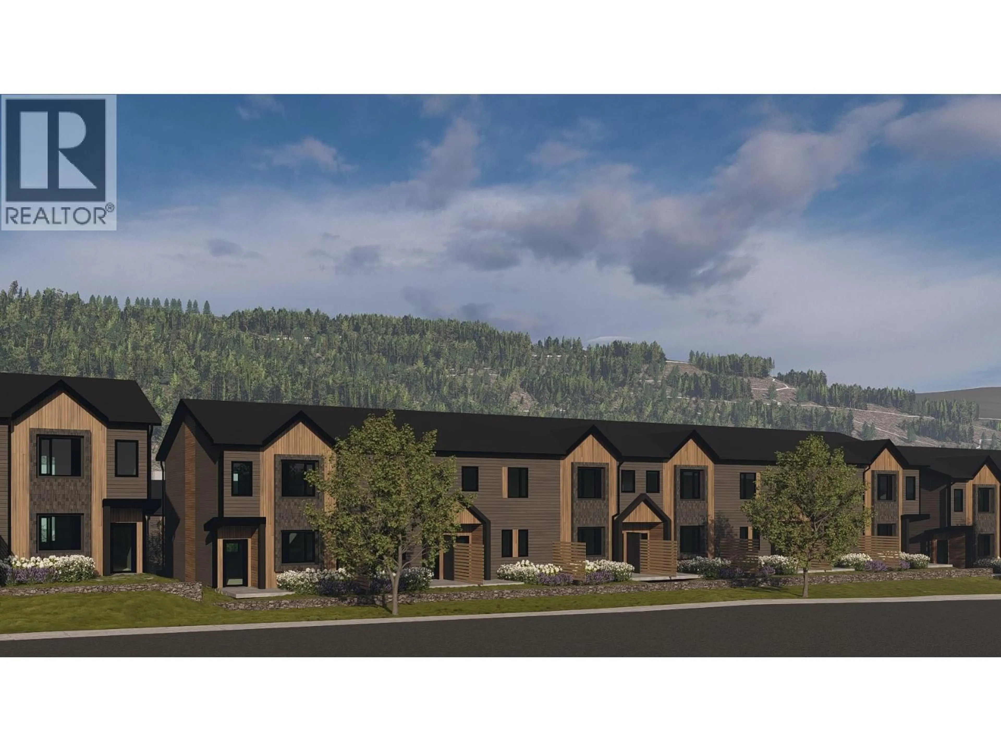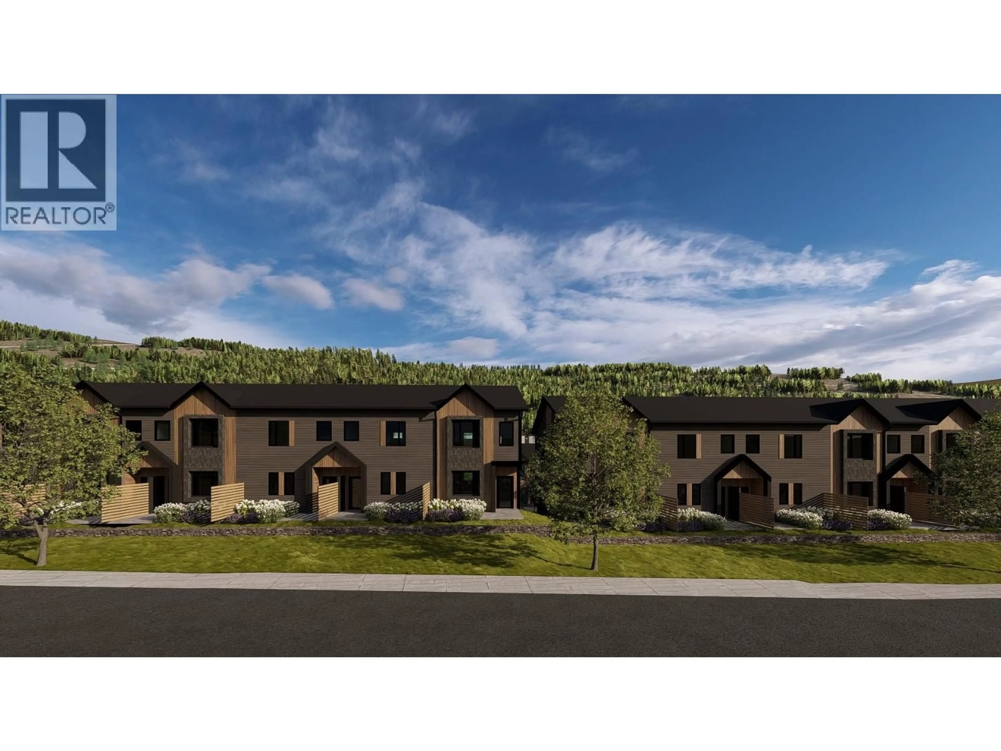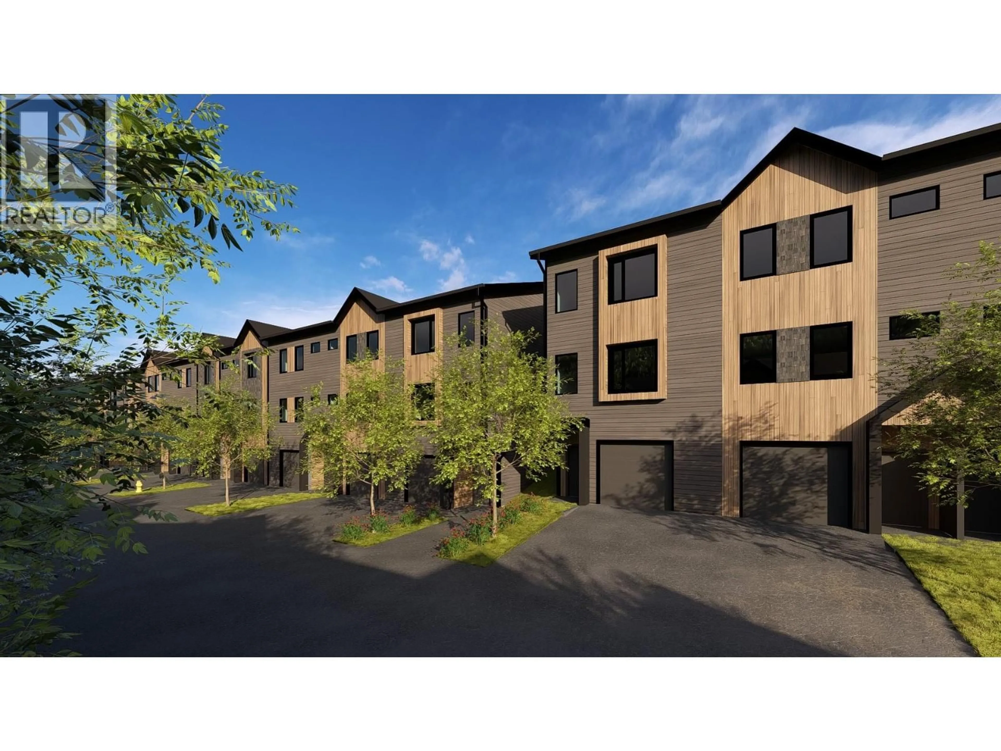101 - 1940 LODGEPOLE DRIVE, Kamloops, British Columbia
Contact us about this property
Highlights
Estimated valueThis is the price Wahi expects this property to sell for.
The calculation is powered by our Instant Home Value Estimate, which uses current market and property price trends to estimate your home’s value with a 90% accuracy rate.Not available
Price/Sqft$340/sqft
Monthly cost
Open Calculator
Description
Welcome to Lodgepole Crossing, a premier new townhouse community by Granite Developments. Perfectly situated within a short walk to Kamloops’ newest school opening September 2026, this 3-bedroom, 4-bathroom end unit offers over 1,800 sq. ft. of thoughtfully designed living space. The street-level entry opens to a spacious foyer that seamlessly flows into the open-concept kitchen, dining, and oversized living area, filled with natural light and modern finishes. Upstairs, you’ll find three well-appointed bedrooms, including a primary suite with a 5’ glass shower ensuite and large walk-in closet. The lower level features a versatile family room with full 3-piece bath, mechanical, and storage space, with convenient direct access from the garage. End-unit placement provides extra windows, enhanced privacy, and an airy feel throughout. Exteriors showcase a striking blend of Hardie siding, shake, board and batten textures, while interiors boast warm wood flooring, tall ceilings, and clean modern lines. A feature fireplace and stylish kitchen anchor the main level for effortless entertaining. Bordering Pineview Valley’s scenic pathways, ponds, and creeks, this home blends natural beauty with modern design. Quality, comfort, and location all come together at Lodgepole Crossing—an exciting new address to call home. (id:39198)
Property Details
Interior
Features
Main level Floor
Foyer
11' x 5'2pc Bathroom
Dining room
6' x 9'Living room
18' x 21'Exterior
Parking
Garage spaces -
Garage type -
Total parking spaces 1
Property History
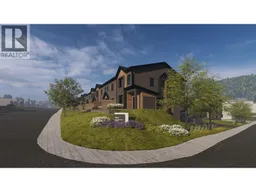 7
7
