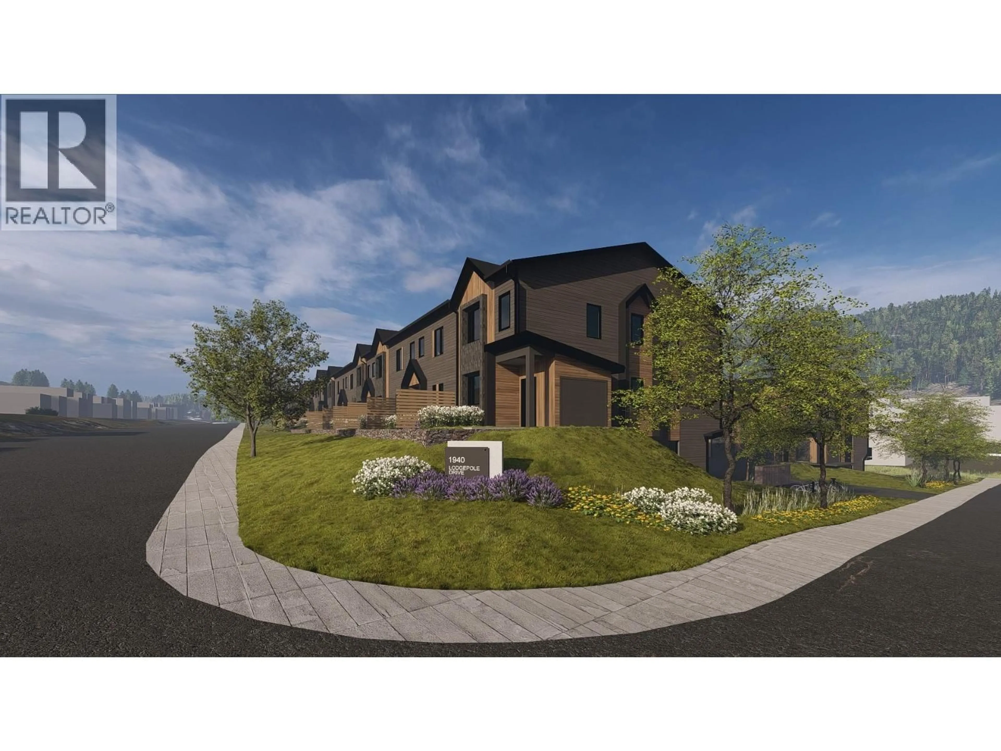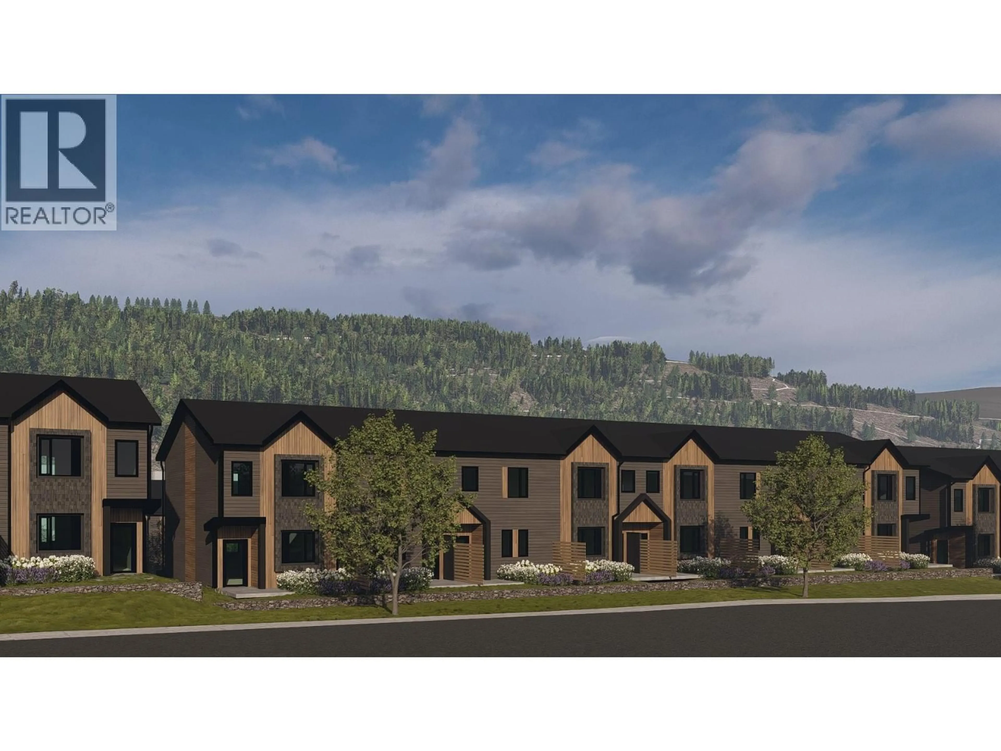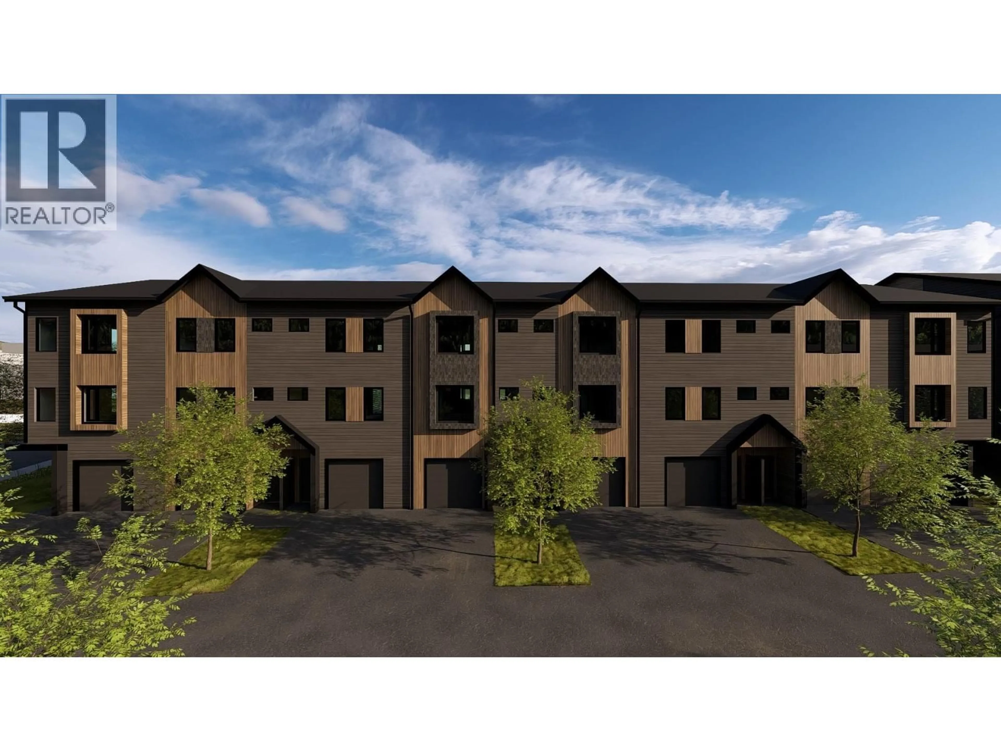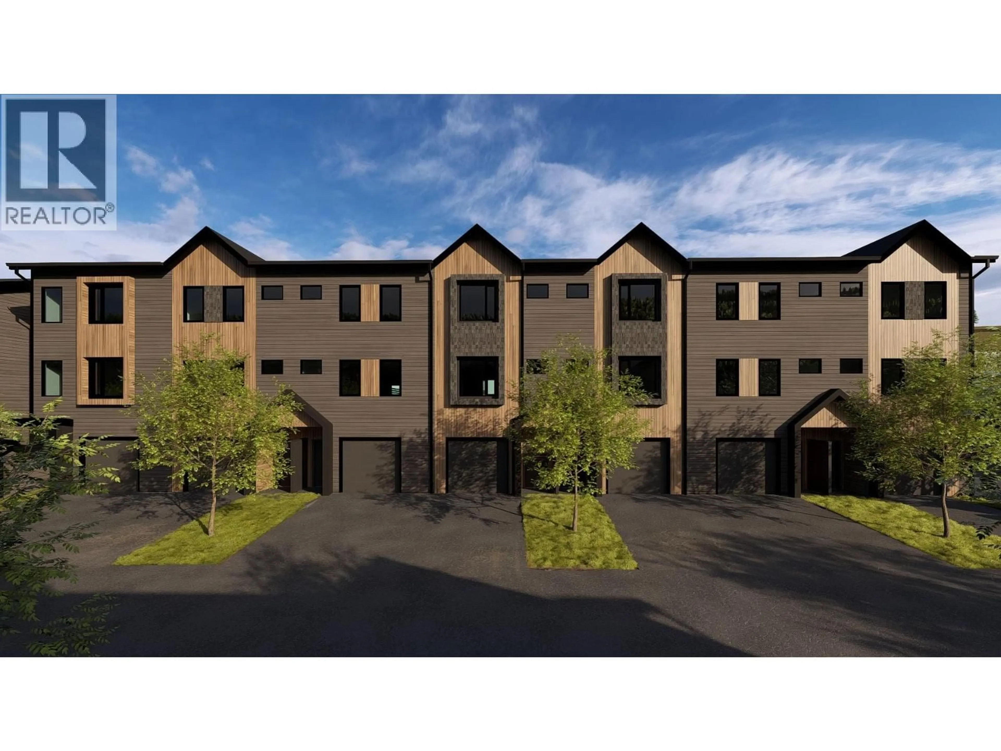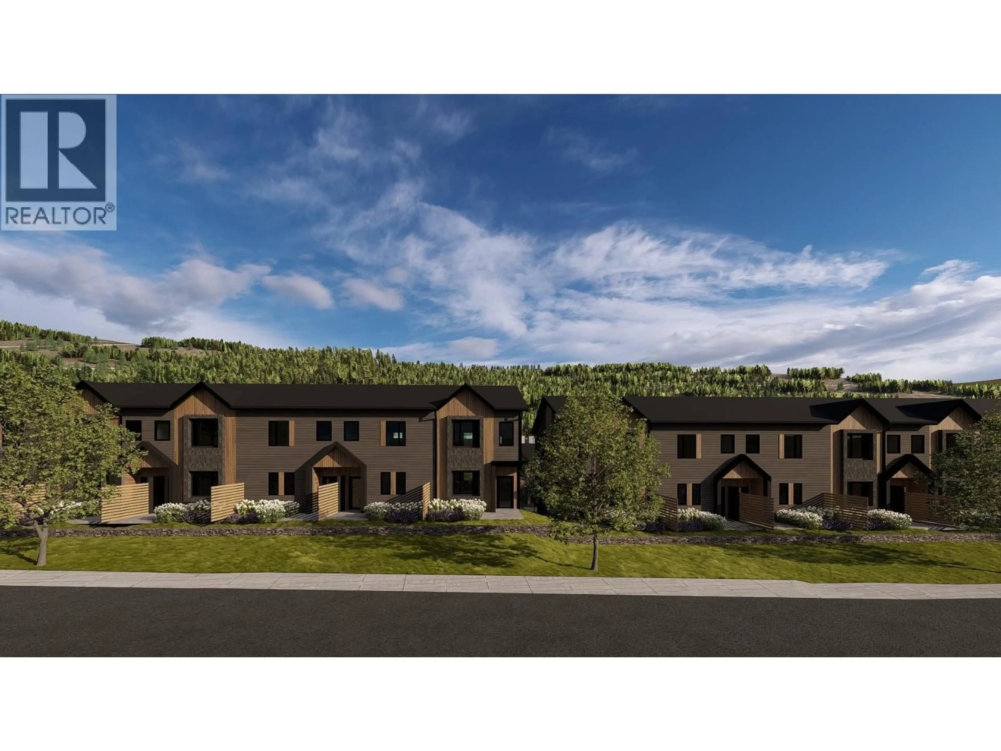106 - 1940 LODGEPOLE DRIVE, Kamloops, British Columbia
Contact us about this property
Highlights
Estimated valueThis is the price Wahi expects this property to sell for.
The calculation is powered by our Instant Home Value Estimate, which uses current market and property price trends to estimate your home’s value with a 90% accuracy rate.Not available
Price/Sqft$330/sqft
Monthly cost
Open Calculator
Description
Lodgepole Crossing introduces a rare opportunity to own a spacious 3-bedroom, 4-bathroom townhouse by Granite Developments in the heart of Pineview Valley. With over 1,800 sq. ft. of living space, these inside units are designed for modern families seeking quality and convenience. Just a short walk from Kamloops’ newest school opening September 2026, the main floor offers a welcoming street-level foyer leading into an open-concept kitchen, dining, and oversized living room. Large windows, clean lines, tall ceilings, and a feature fireplace create an inviting atmosphere for everyday living or entertaining. Upstairs, three bedrooms include a primary suite with 5’ glass shower ensuite and walk-in closet, plus a full main bathroom. The lower level provides a bright family/entertaining space with 3-piece bathroom, mechanical, and storage, accessible from the garage level. Inside units maximize efficient layouts with thoughtfully planned spaces while maintaining the same finishes and style of the end units. Exteriors highlight a distinctive mix of Hardie siding, shake, and board-and-batten detailing, while interiors showcase warm wood flooring, a chef-inspired kitchen, and sleek architectural touches. (id:39198)
Property Details
Interior
Features
Main level Floor
Foyer
11' x 5'2pc Bathroom
Dining room
6' x 9'Living room
18' x 21'Exterior
Parking
Garage spaces -
Garage type -
Total parking spaces 1
Property History
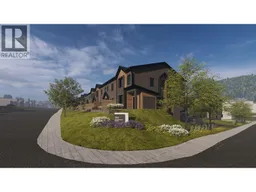 7
7
