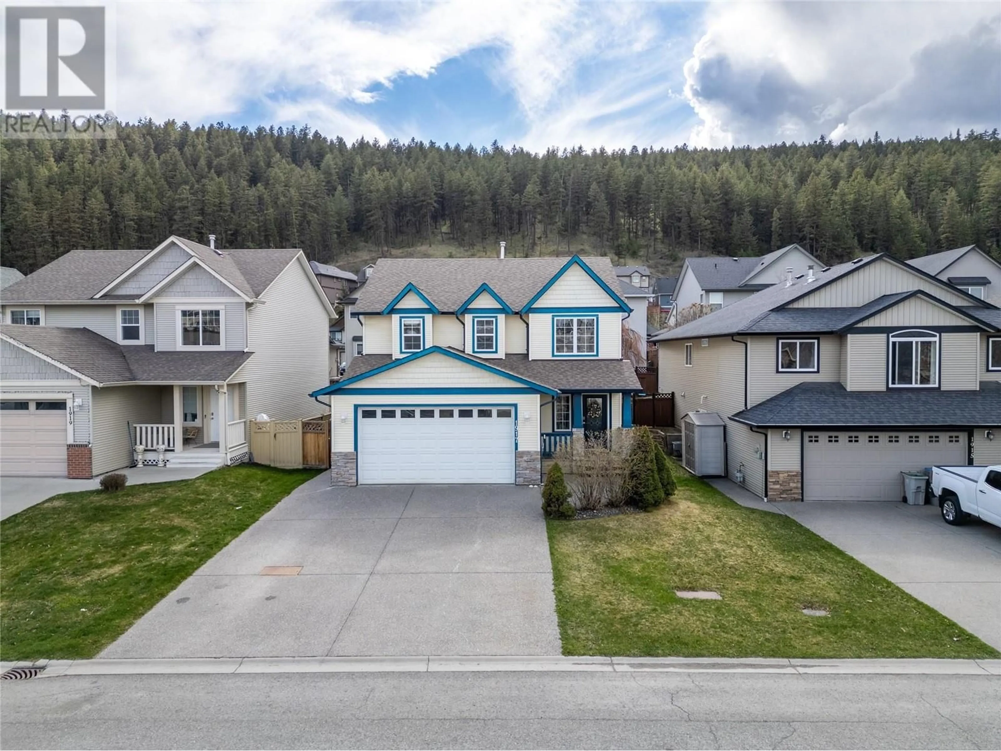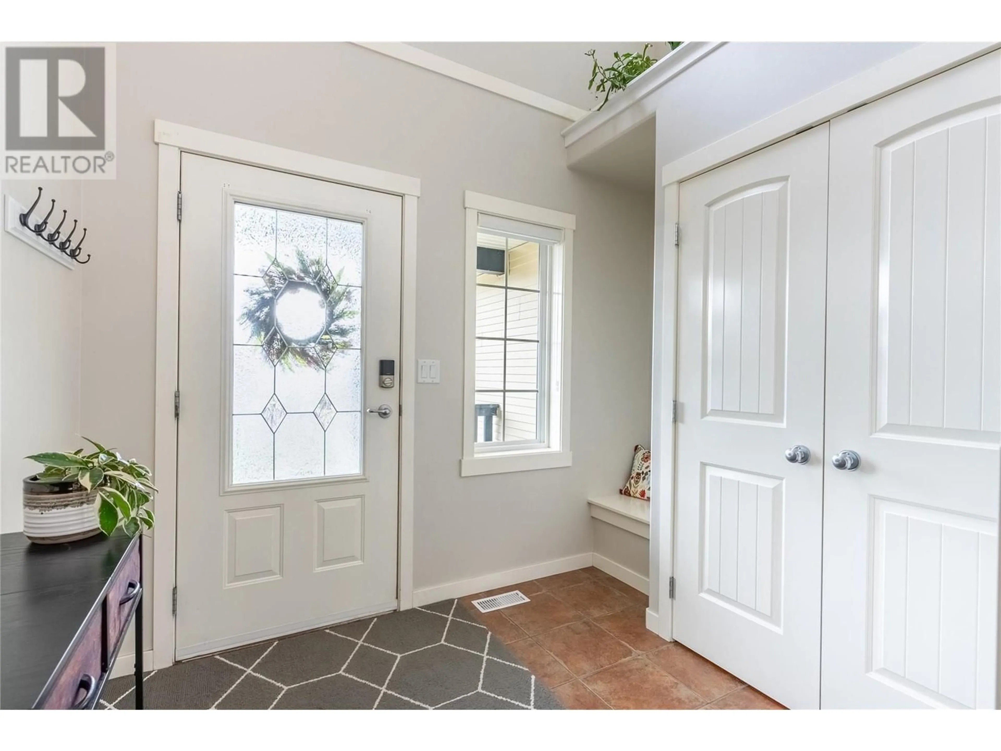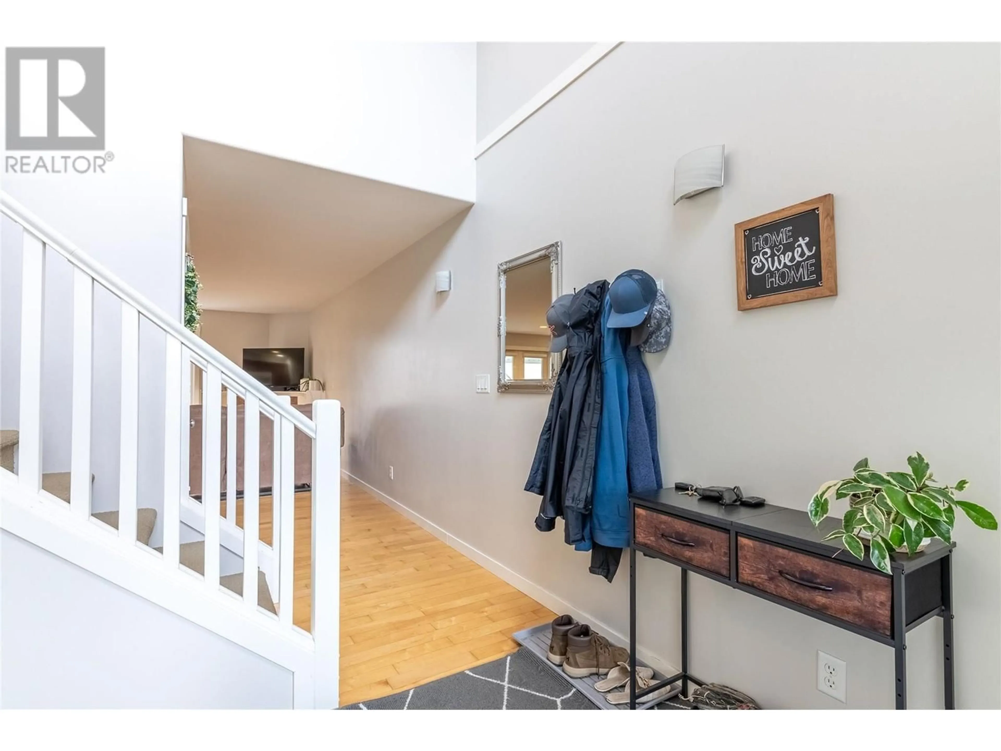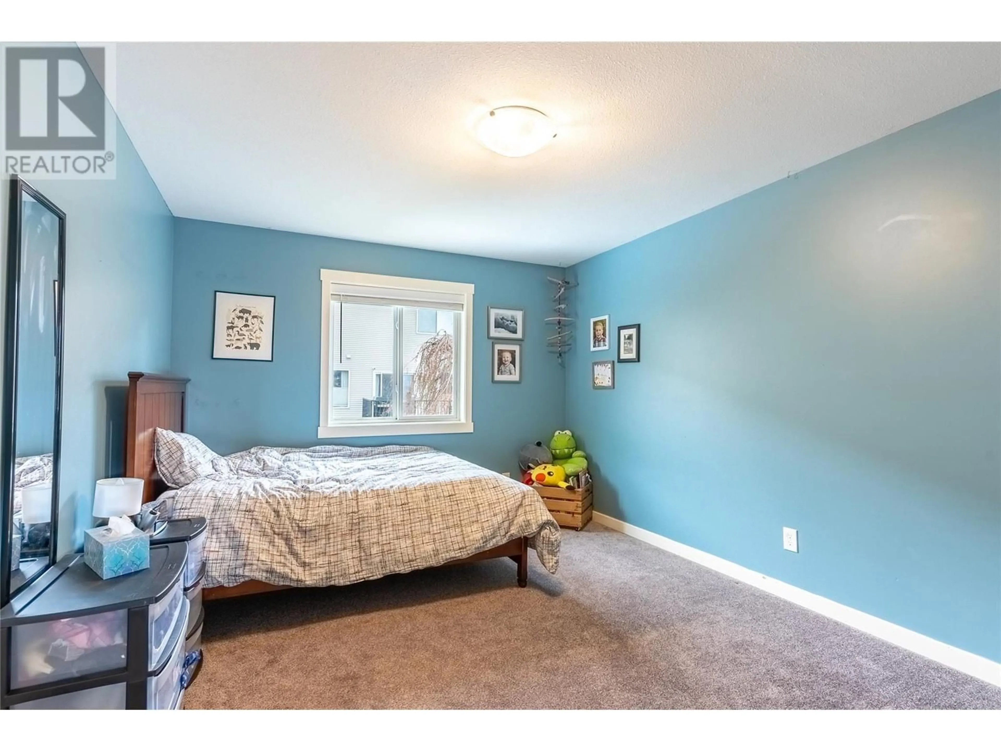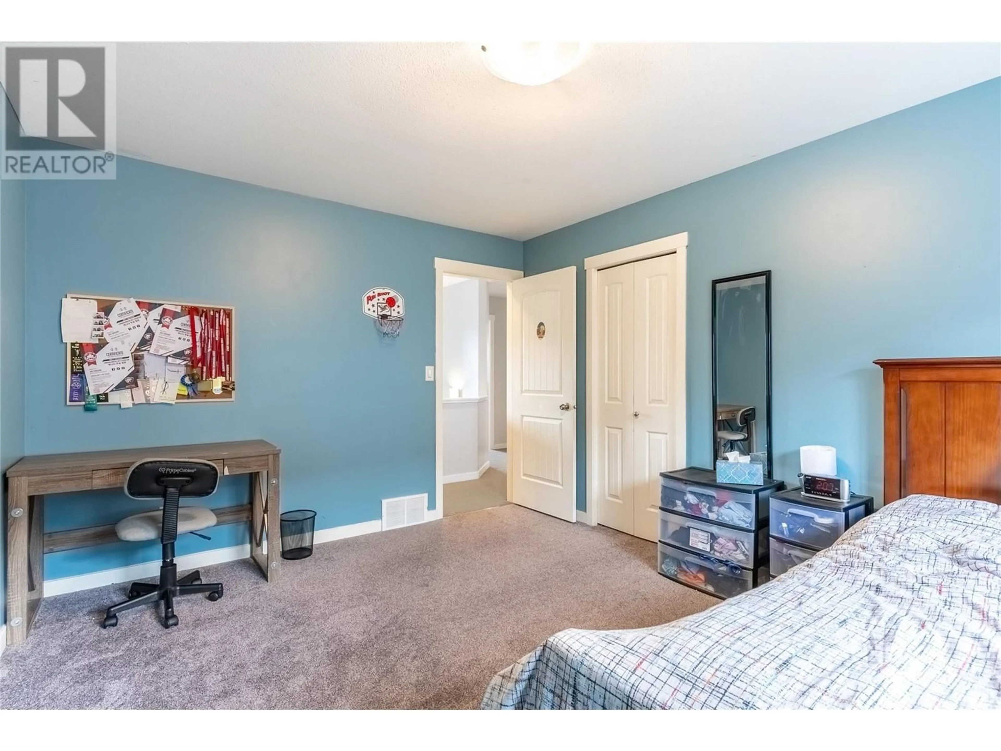1917 SNOWBERRY CRESCENT, Kamloops, British Columbia V1S1Z8
Contact us about this property
Highlights
Estimated ValueThis is the price Wahi expects this property to sell for.
The calculation is powered by our Instant Home Value Estimate, which uses current market and property price trends to estimate your home’s value with a 90% accuracy rate.Not available
Price/Sqft$340/sqft
Est. Mortgage$3,543/mo
Tax Amount ()$4,822/yr
Days On Market55 days
Description
Now available in the heart of Pineview Valley—this well-appointed family home offers level entry living with an open concept layout, vaulted ceilings, and ample parking. The main floor features three spacious bedrooms, two full bathrooms, and seamless access from the kitchen and dining area to the backyard—perfect for easy outdoor living. Downstairs, a separate entrance leads to a large rec room, full bathroom, and an additional bedroom. With minimal effort, this space could be converted into a suite for extended family or added flexibility. Bonus: a spacious storage area connects to a unique room beneath the garage—ideal as a theatre, gym, workshop, or hobby space. Steps away, Kamloops’ newest school is currently under construction. Pineview Valley continues to grow, and this home places you right in the center of it. This is a true bedroom community with room to breathe and space to thrive. Pineview Valley offers over 2km of maintained walking trails around ponds and creeks—ideal for daily strolls. Just 250 meters in the other direction, you’ll find access to a biking trail network that draws riders from across the region. This home brings function, comfort, and long-term value—all in a location that continues to build momentum. (id:39198)
Property Details
Interior
Features
Basement Floor
Den
16'3'' x 8'Storage
18'0'' x 18'8''Recreation room
24'2'' x 29'3''4pc Bathroom
5' x 7'5''Exterior
Parking
Garage spaces -
Garage type -
Total parking spaces 2
Property History
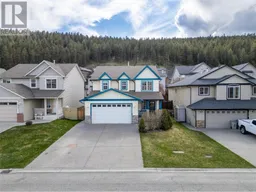 40
40
