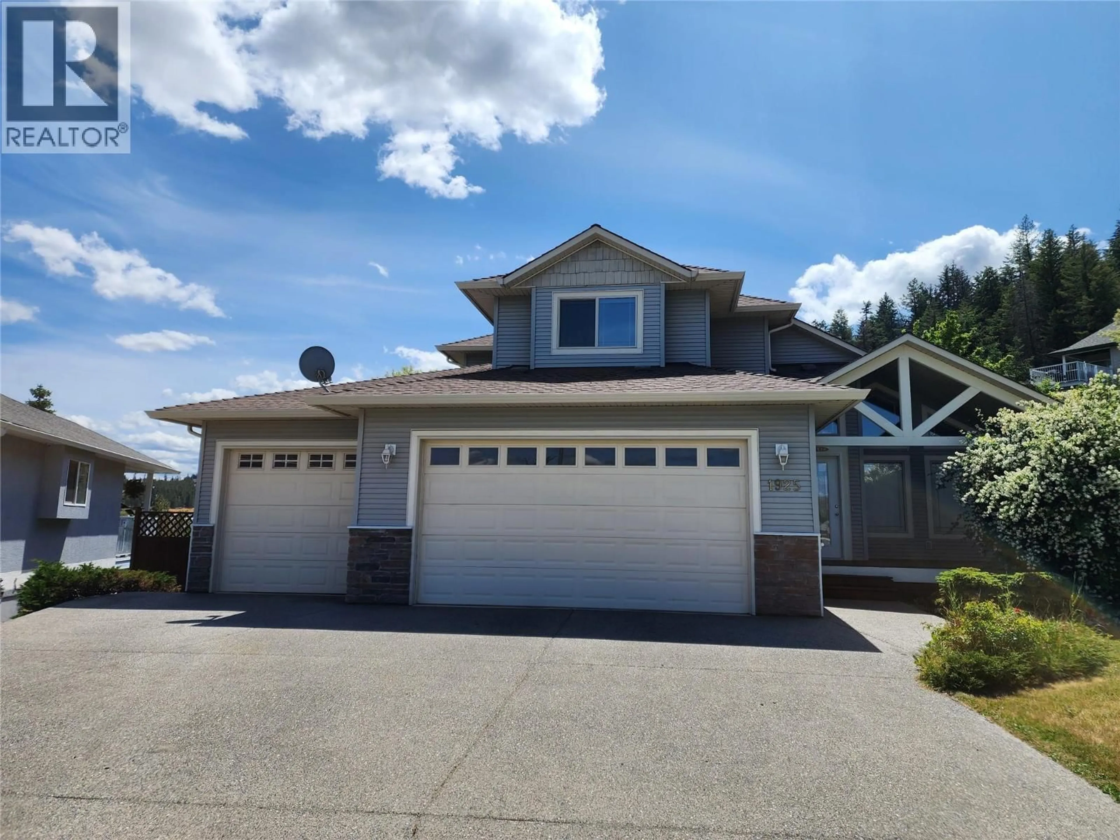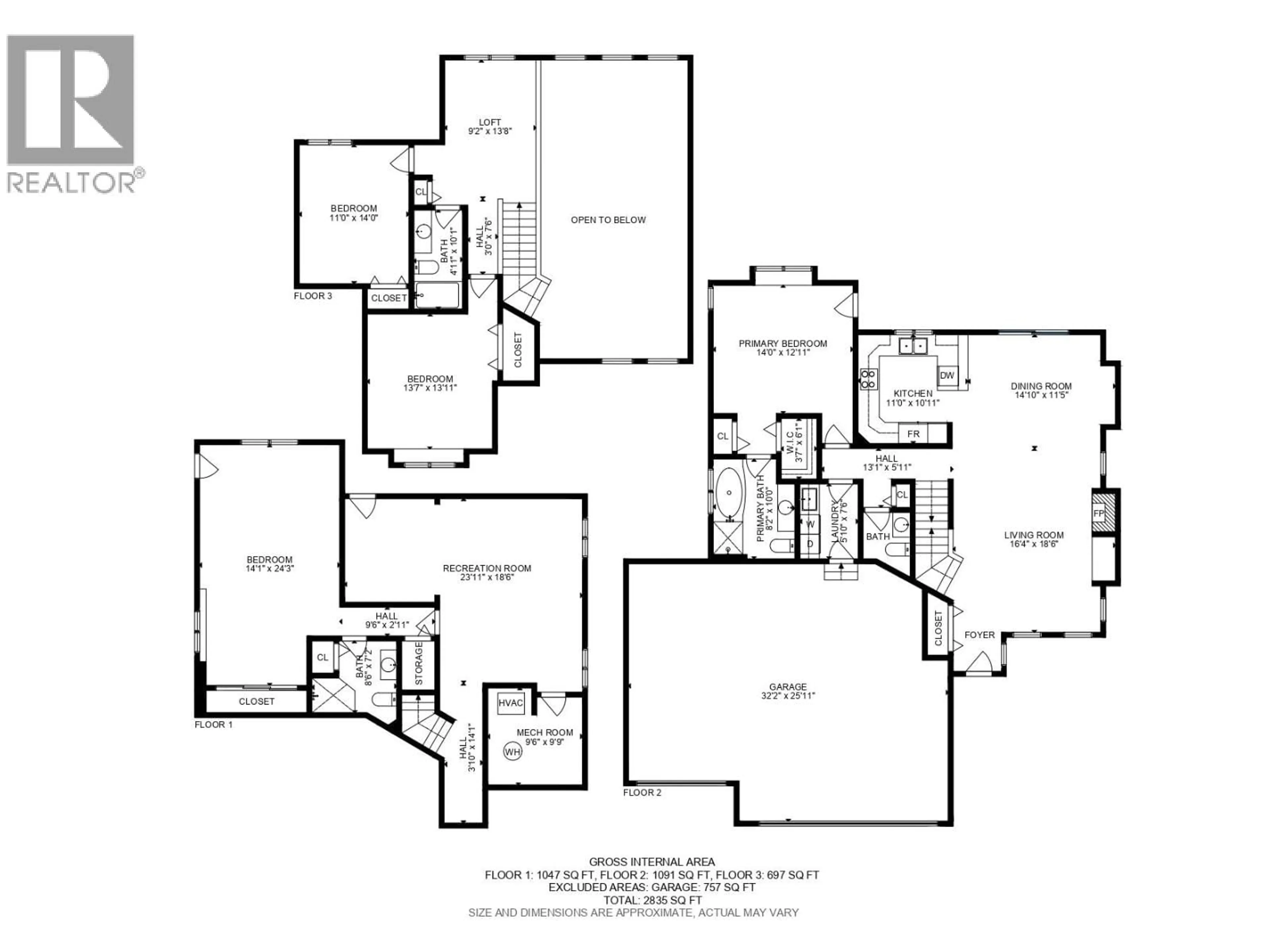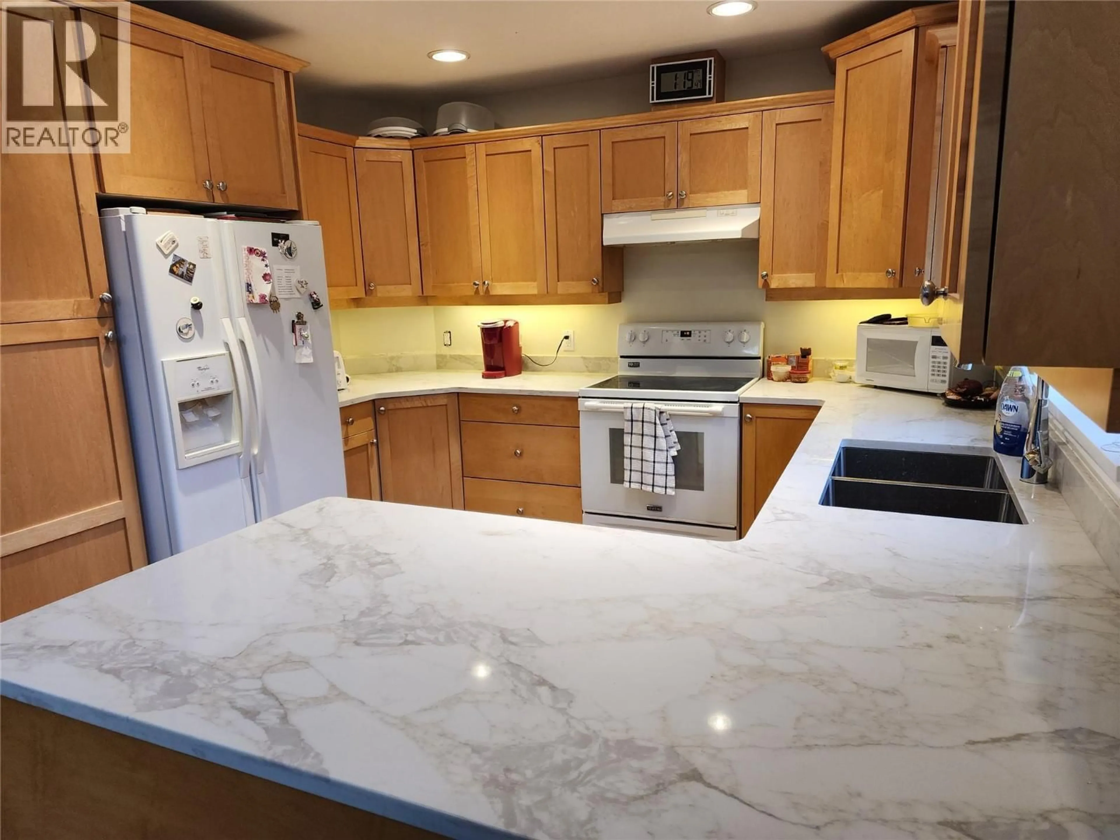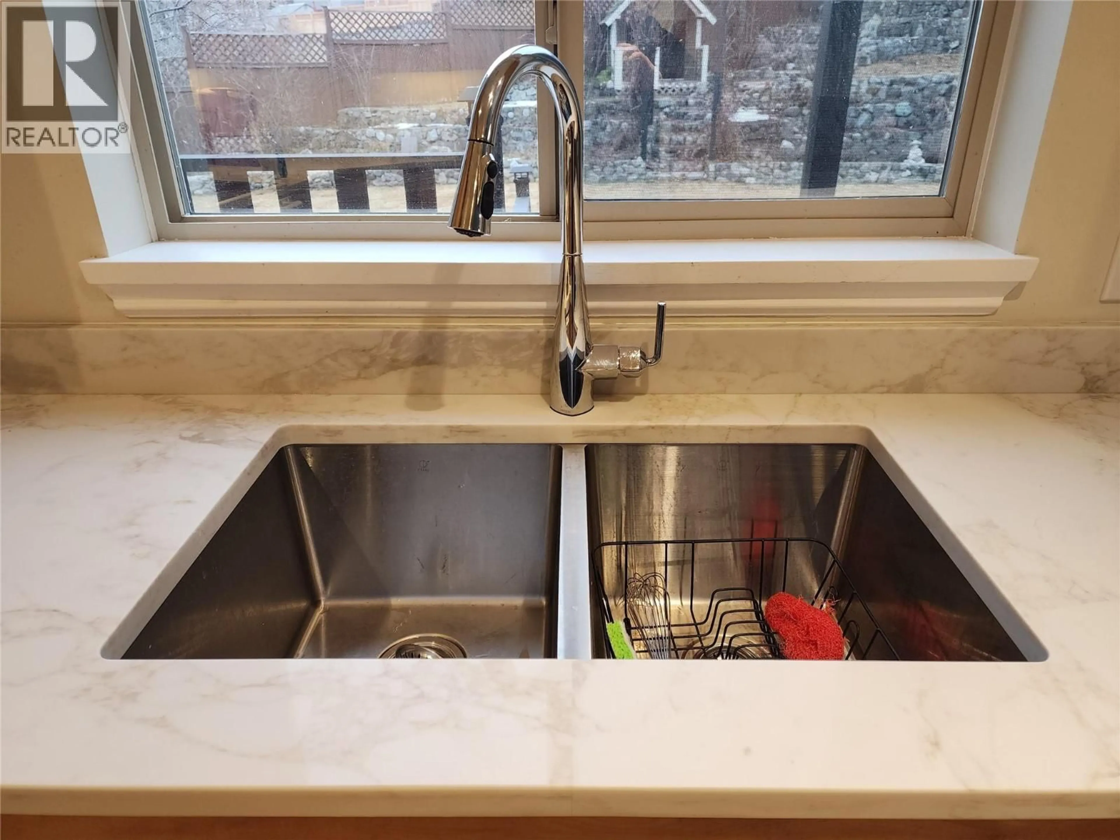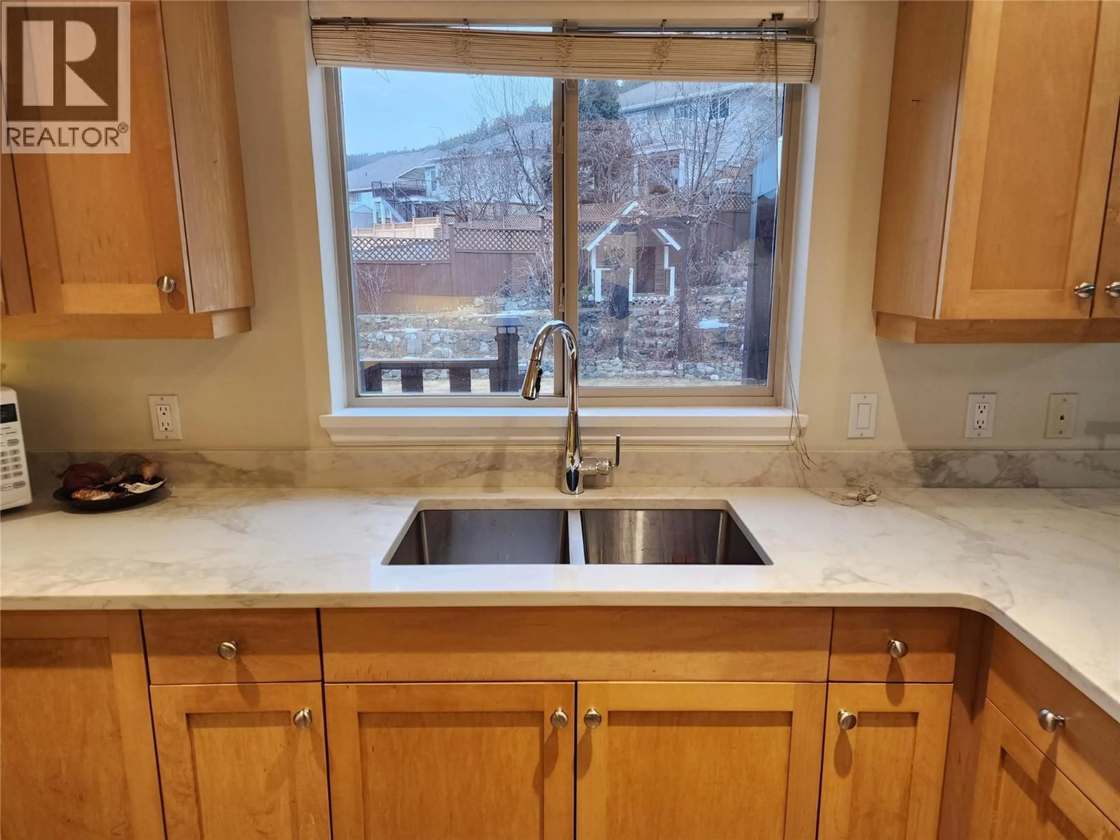1925 ENGLEMANN COURT, Kamloops, British Columbia V1S1X9
Contact us about this property
Highlights
Estimated valueThis is the price Wahi expects this property to sell for.
The calculation is powered by our Instant Home Value Estimate, which uses current market and property price trends to estimate your home’s value with a 90% accuracy rate.Not available
Price/Sqft$345/sqft
Monthly cost
Open Calculator
Description
Priced Below Assessed Value! Welcome to this beautifully maintained home in the highly sought-after Pineview Valley, located at the end of a quiet cul-de-sac. This property offers a heated 3-car garage, plus ample parking for an RV and 3–4 additional vehicles. Enjoy easy access from your yard to the trail to Pineview Valley Park, featuring a lighted hockey rink in winter and a basketball court in summer. The home is also within walking distance to the new Snine Elementary School and just minutes from some of the best shopping and amenities in Kamloops. Inside, you’ll find engineered hardwood floors on all three levels and large windows that fill the home with natural light. The upper floor offers two spacious bedrooms and a full bathroom. The main level features a primary bedroom with walk-in closet and a private ensuite complete with both a shower and Jacuzzi tub, plus direct access to the deck. The kitchen is equipped with deep sinks and quartz countertops, flowing into bright dining and living areas. The lower level includes a bedroom, small living area, full bathroom, and separate entrance—ideal for extended family or suite potential. A dedicated home office space with its own entrance adds flexibility. Recent updates include: new roof (Sept 2025), washer and dryer (Feb 2026), updated kitchen (Jan 2026), furnace (Jan 2023), and hot water heater (Jan 2012). Offering 3.5 bathrooms and exceptional versatility, this home delivers comfort, space, and location. Your home! (id:39198)
Property Details
Interior
Features
Second level Floor
Bedroom
24'3'' x 14'3pc Bathroom
Loft
13'8'' x 9'2''Bedroom
13'11'' x 13'7''Exterior
Parking
Garage spaces -
Garage type -
Total parking spaces 6
Property History
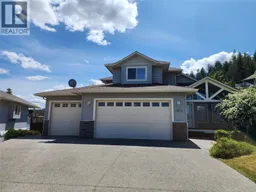 41
41
