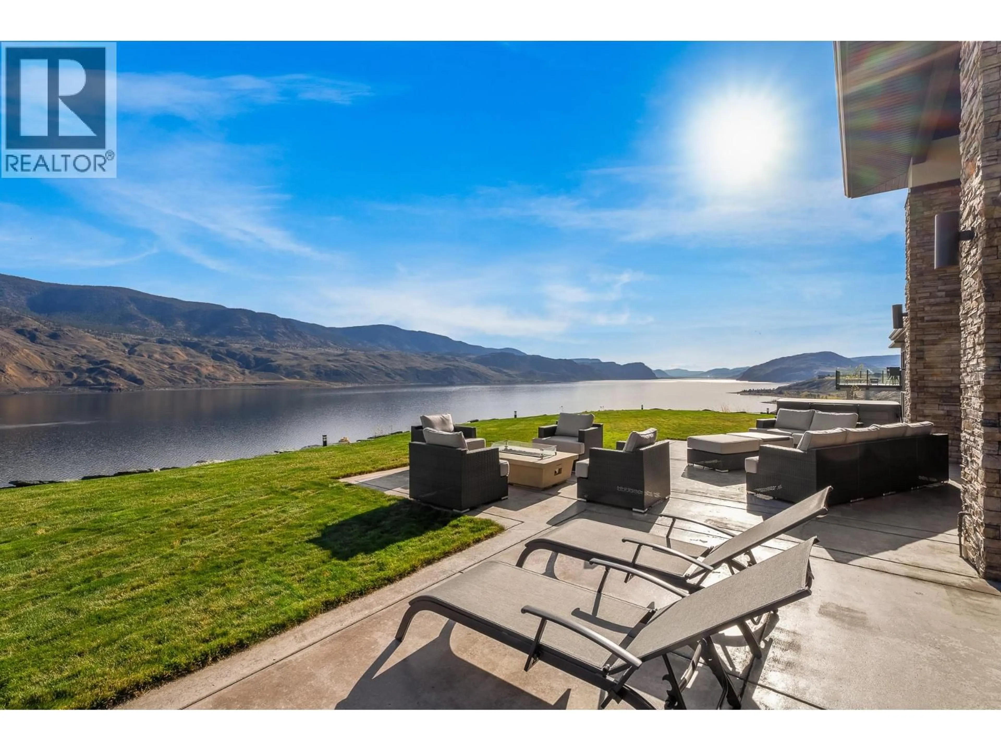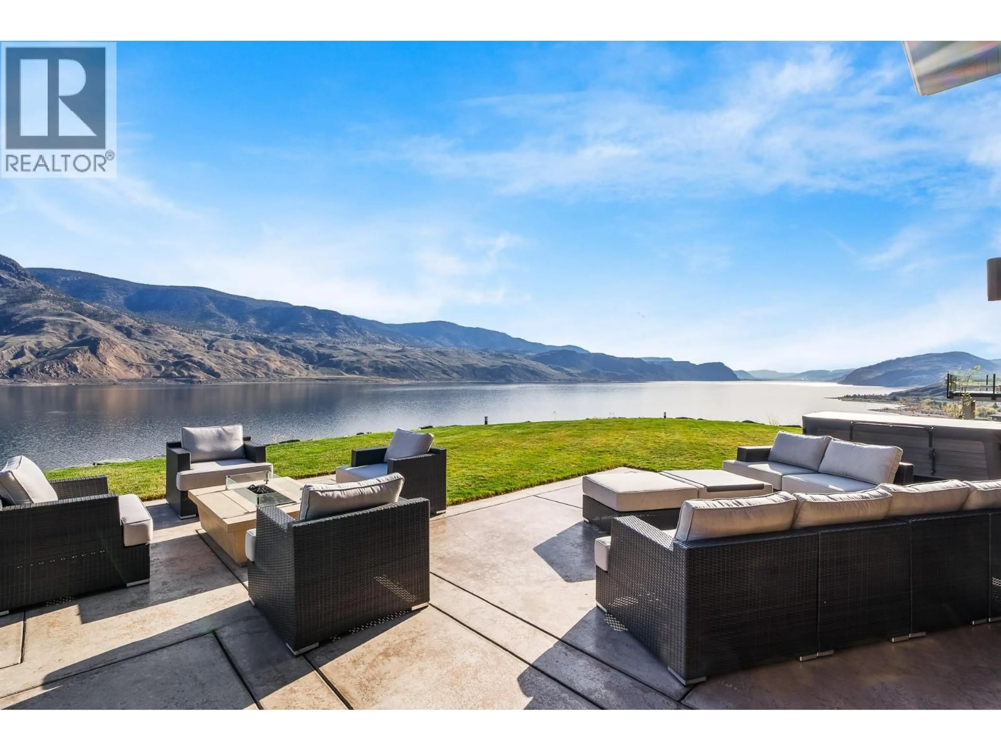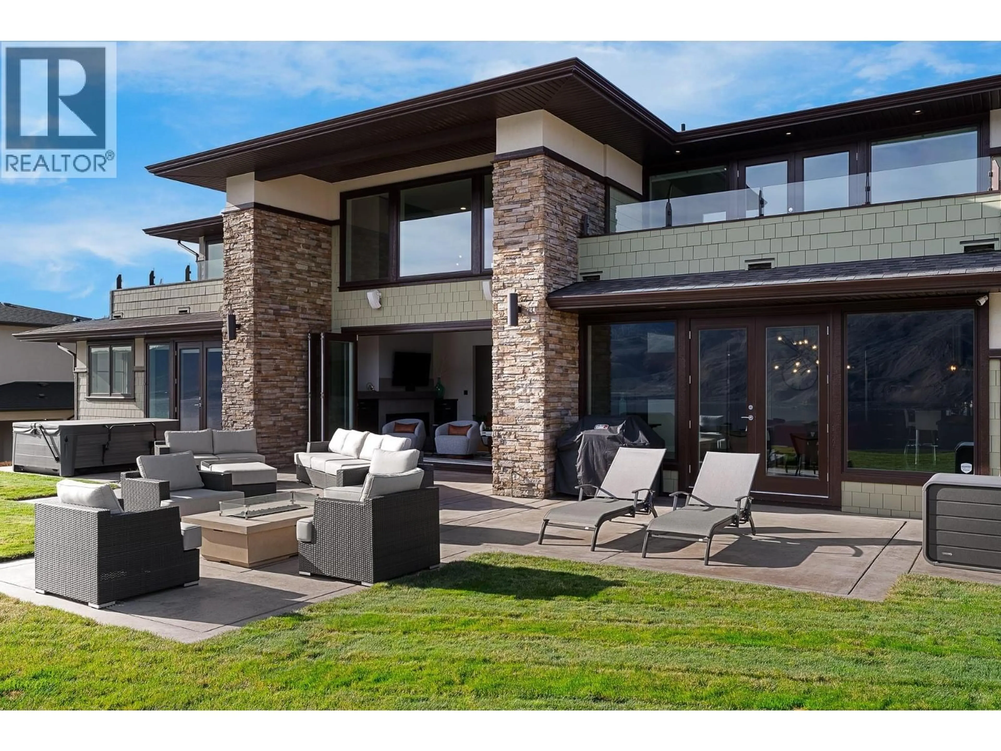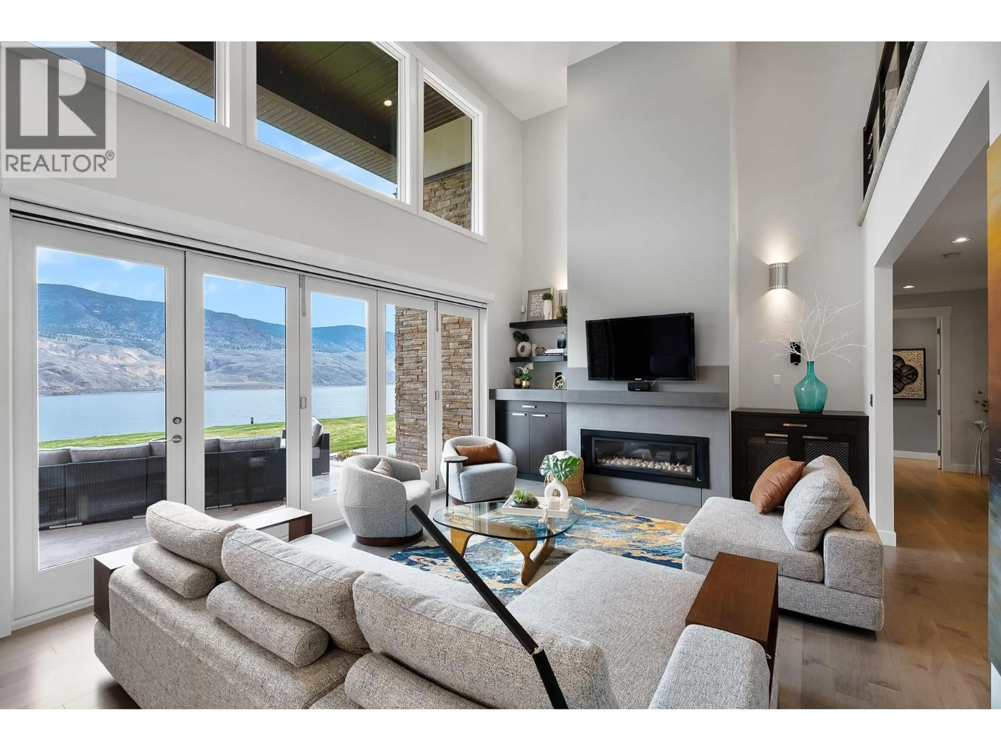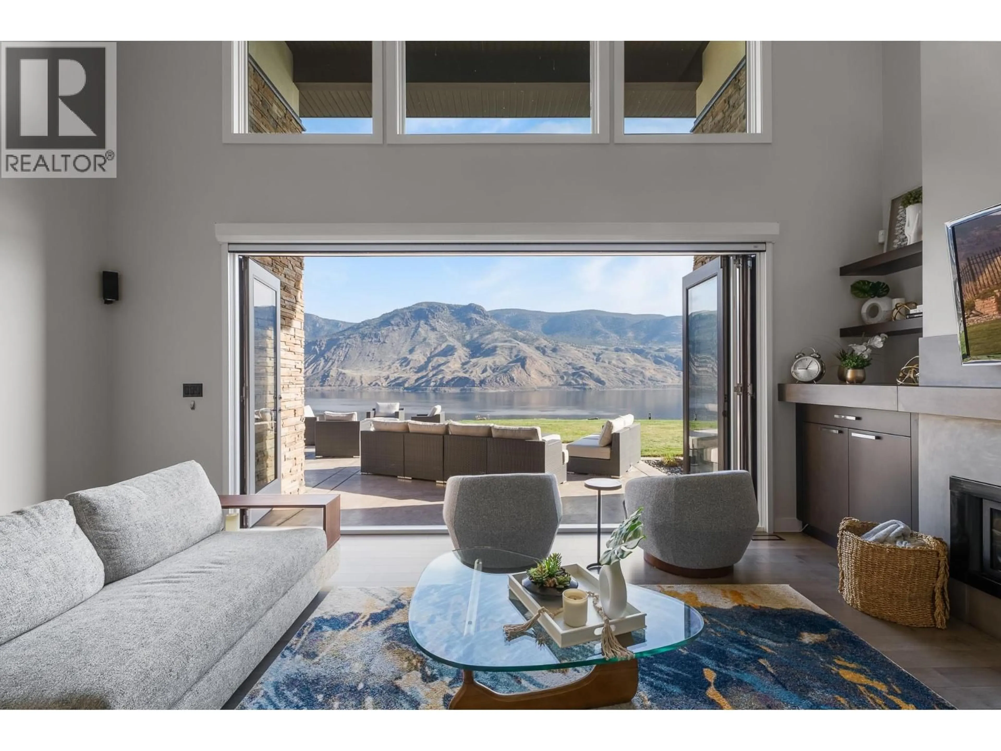229 HOLLOWAY DRIVE, Kamloops, British Columbia V1S0B3
Contact us about this property
Highlights
Estimated valueThis is the price Wahi expects this property to sell for.
The calculation is powered by our Instant Home Value Estimate, which uses current market and property price trends to estimate your home’s value with a 90% accuracy rate.Not available
Price/Sqft$384/sqft
Monthly cost
Open Calculator
Description
Offering panoramic views of Kamloops Lake and surrounding mountains, this low maintenance, lakefront 5 bedroom, 5 bathroom custom home is located in the Tobiano “Bluff” neighbourhood. It’s designed for truly seamless indoor-outdoor living and to maximize your time outside enjoying the Tobiano lifestyle. The folding nano-wall provides majestic views of the lake and mountains, connecting you to an outdoor oasis—ideal for entertaining from morning into the night around the fire-table. The kitchen offers ample storage, high end appliances - wall oven & warming drawer, built-in microwave, glass-door fridge & wine cooler, and a large island with breakfast bar. A mudroom provides easy & quick access from the 3 car garage to the kitchen, dining room & powder room. Down the hall features the Primary Suite with lakefront views, a place for your private hot tub, custom walk-in closet, & five-piece ensuite with soaker tub & heated floor, glassed-in shower, double vanity, and private water closet. A well placed laundry room provides privacy from the 2nd bedroom with 3-piece ensuite. Upstairs are 3 more spacious bedrooms, 2 with private patios with lakefront views. The basement opens to a large rec room & custom bar, large family room, home gym, full bath, & storage room. Luxury living awaits—steps from Canada’s number one golf course, marina, and endless trails. TRA Fee for 2025 is $110.01 / month, All measurements are approx., buyer to confirm. Book your private viewing today! (id:39198)
Property Details
Interior
Features
Second level Floor
Bedroom
20'10'' x 17'4''4pc Bathroom
Bedroom
11'11'' x 16'1''Bedroom
13'10'' x 16'10''Exterior
Parking
Garage spaces -
Garage type -
Total parking spaces 5
Property History
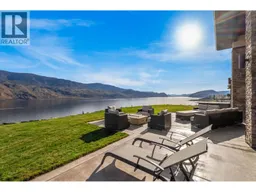 64
64
