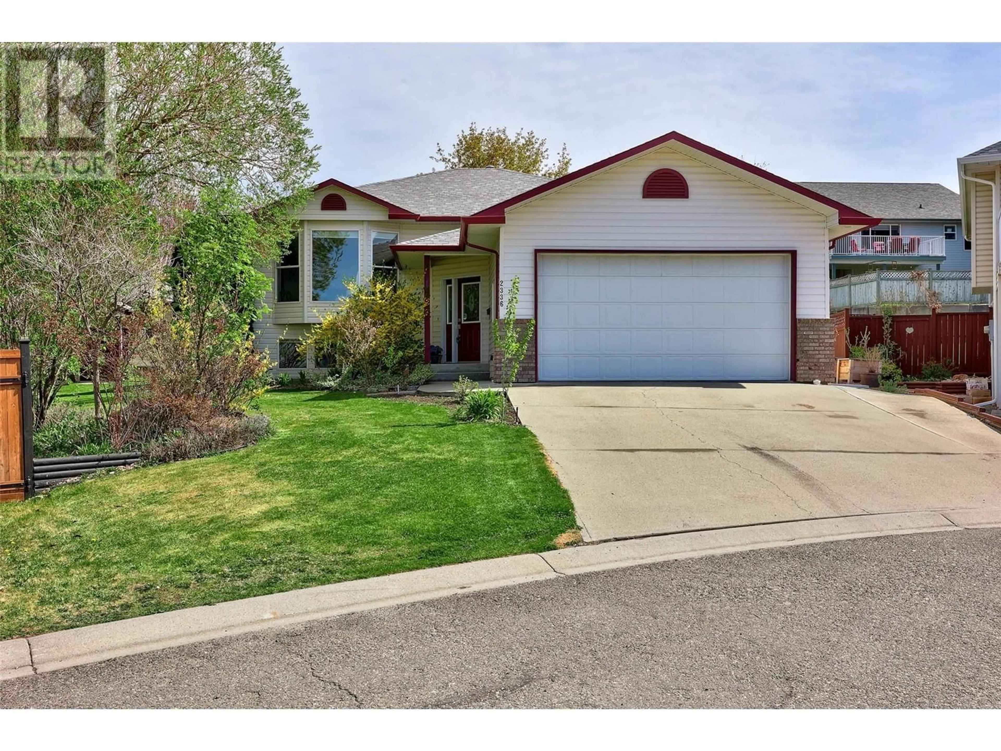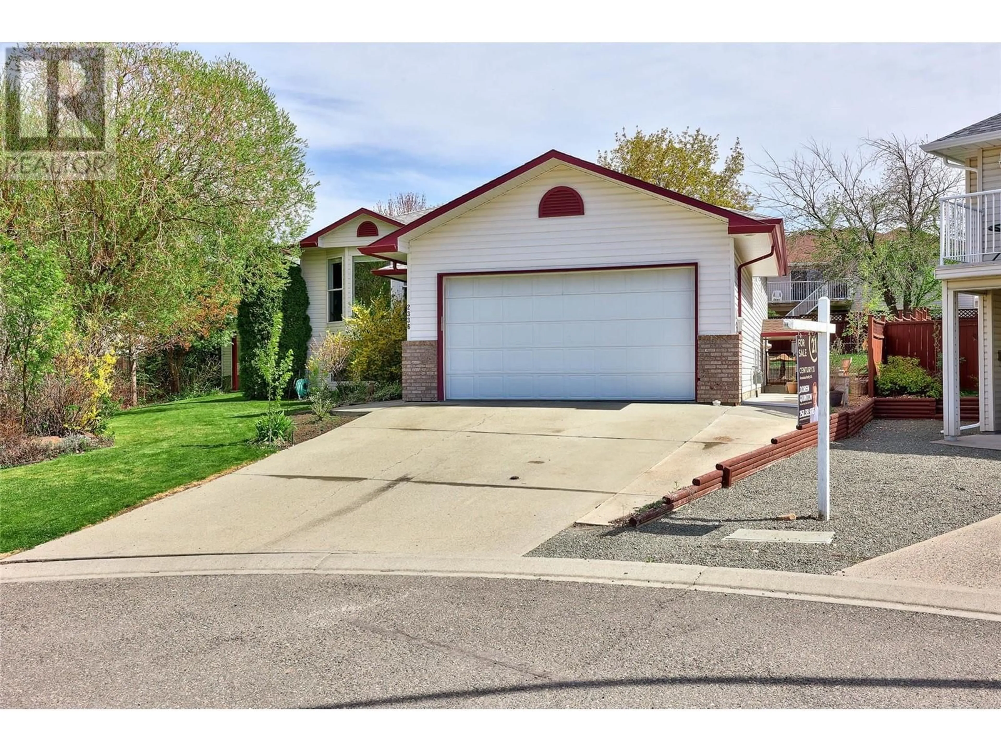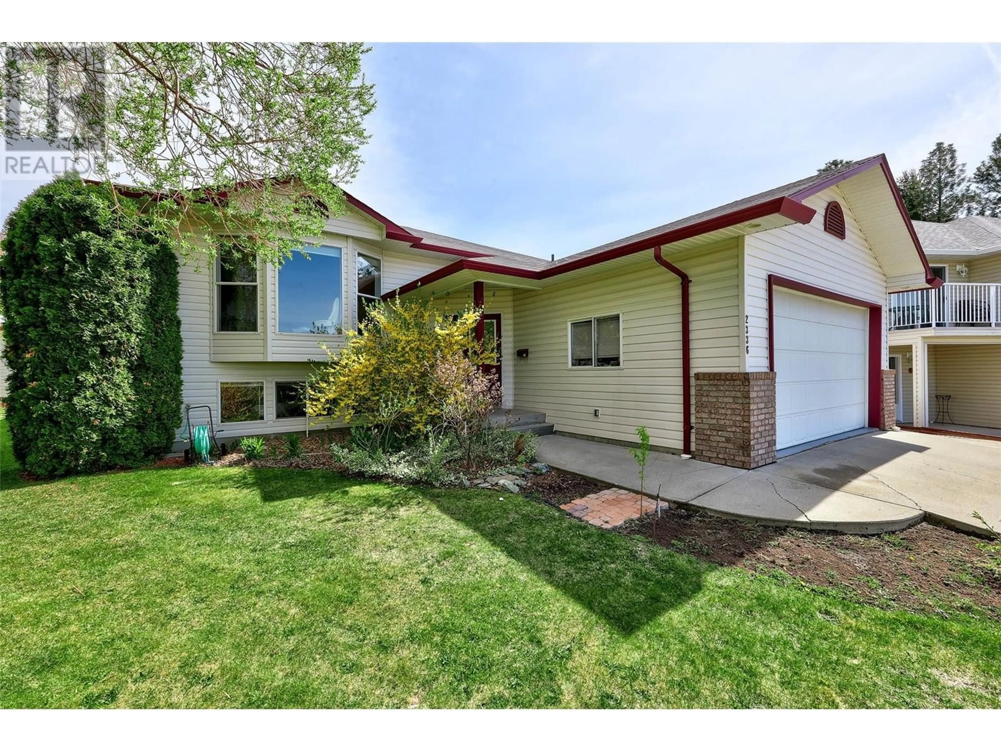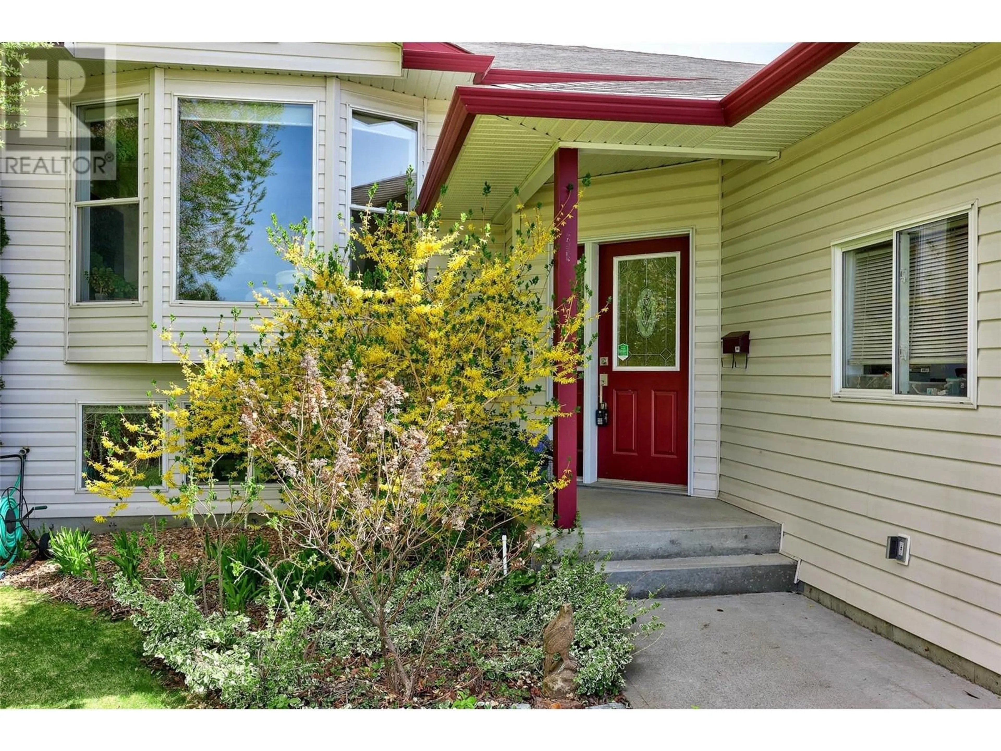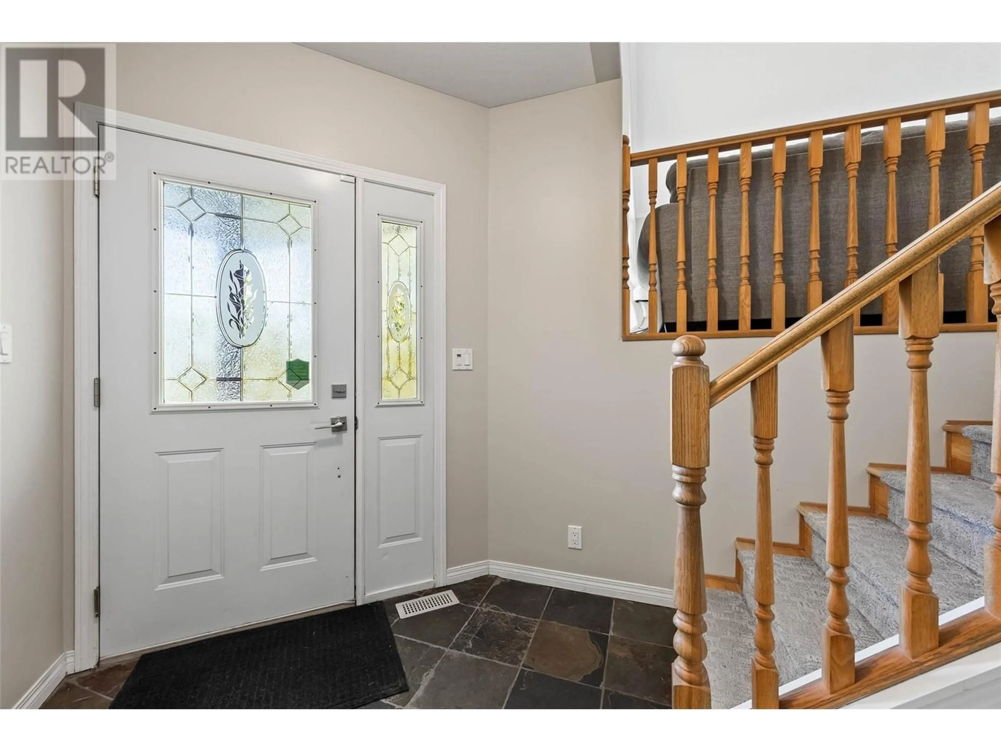2336 WHITBURN CRESCENT, Kamloops, British Columbia V1S1W4
Contact us about this property
Highlights
Estimated ValueThis is the price Wahi expects this property to sell for.
The calculation is powered by our Instant Home Value Estimate, which uses current market and property price trends to estimate your home’s value with a 90% accuracy rate.Not available
Price/Sqft$358/sqft
Est. Mortgage$3,972/mo
Tax Amount ()$4,583/yr
Days On Market5 days
Description
5 bedroom, 3 bath split-level family home with 1 bedroom, 1 bath in-law suite in the desirable neighbourhood of Aberdeen. Inside this well kept home you will find a bright kitchen featuring granite countertops, cork flooring, and access to the covered deck, functional dining area, large livingroom, master bedroom with walk in closet and 3 pc en-suite, two fair sized bedrooms, and a 4 pc main bath. Downstairs is the fourth bedroom, a large family room and access to the suite through the shared laundry room. The 1 bedroom, 1 bath suite has separate entrance, a large bedroom, 3 pc bath and kitchenette. (Tenant would like to stay). Outside, is a private fenced back yard with tiered landscaping and bench seating area, a detached woodworking shop with 220 wiring and 10ft ceilings, and extra parking in front of your 2 car garage. This home shows great and has had a ton of upgrades over the years. Email L.S for info package. (id:39198)
Property Details
Interior
Features
Basement Floor
Laundry room
6' x 15'Bedroom
13' x 10'Bedroom
11' x 10'Recreation room
16' x 20'Exterior
Parking
Garage spaces -
Garage type -
Total parking spaces 4
Property History
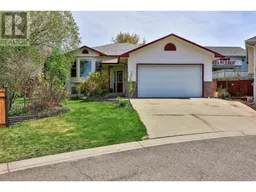 46
46
