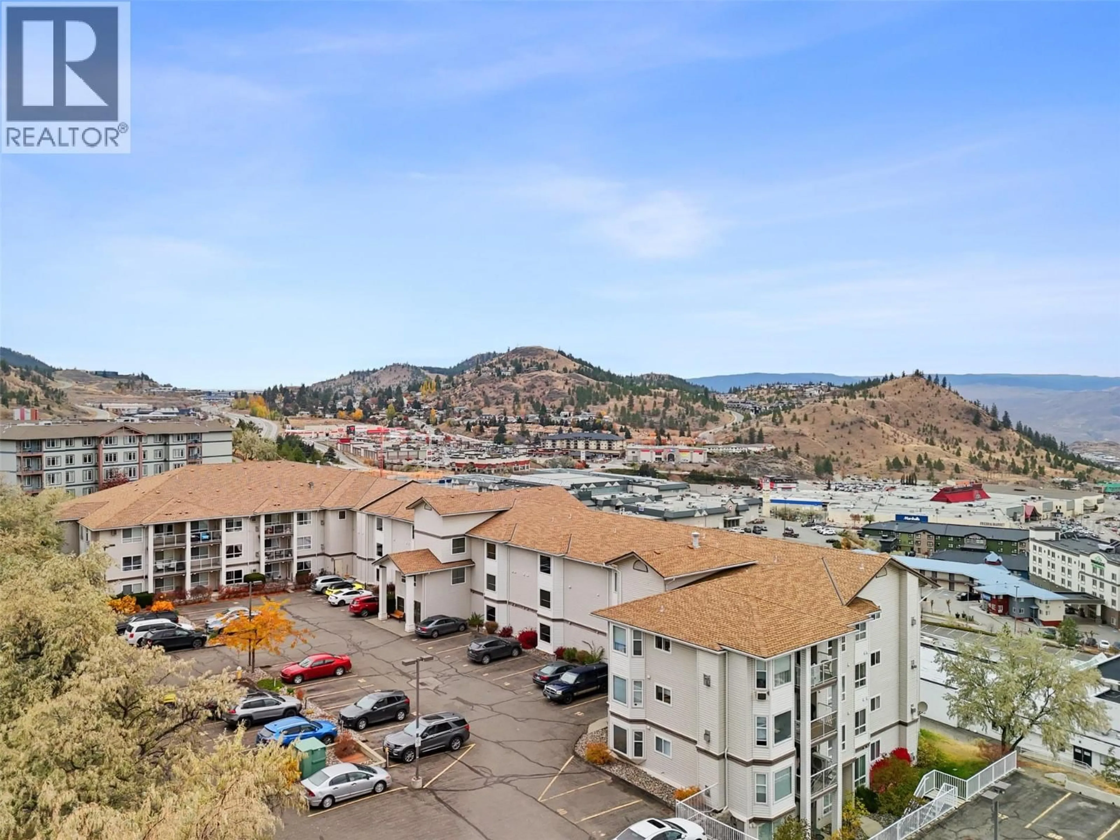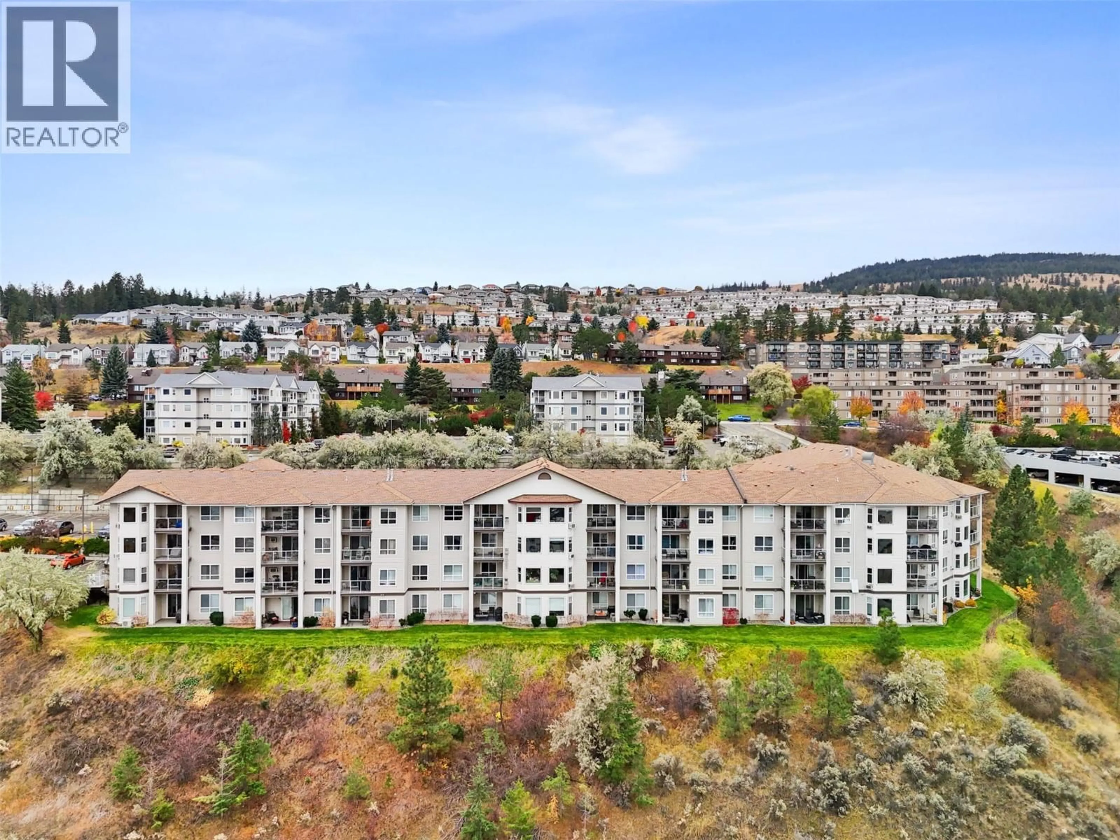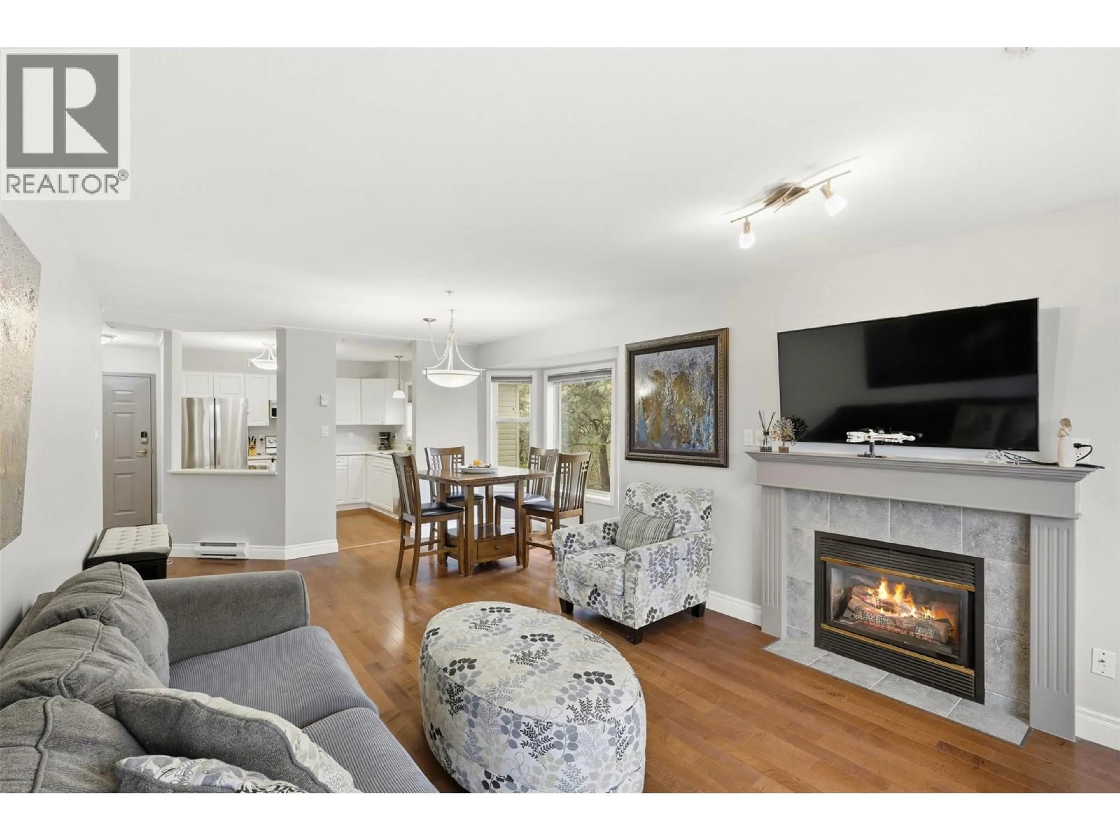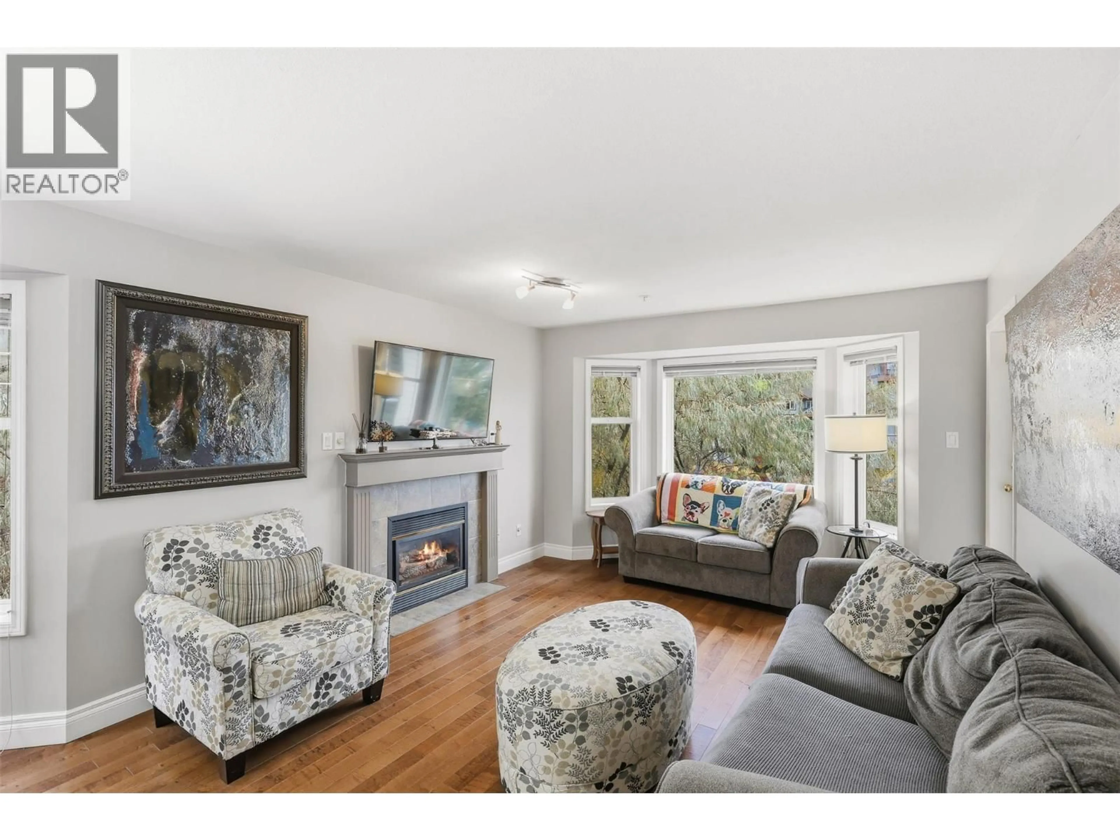412 - 1120 HUGH ALLAN DRIVE, Kamloops, British Columbia V1S1T4
Contact us about this property
Highlights
Estimated valueThis is the price Wahi expects this property to sell for.
The calculation is powered by our Instant Home Value Estimate, which uses current market and property price trends to estimate your home’s value with a 90% accuracy rate.Not available
Price/Sqft$402/sqft
Monthly cost
Open Calculator
Description
Check out this top floor 2-bedroom, 2-bathroom end-unit located in desirable Highland Ridge, Aberdeen! Enjoy over 1,066 sqft of living space plus spacious balcony which looks out over green space with views. One of the two largest units in this quiet and private complex, this one-level home features a large master bedroom with a 4-piece ensuite, a second good-sized bedroom and main 3-piece bathroom. Brand new fridge. Other updates include hardwood flooring, tile floors in bathroom, appliances. Fireplace is natural gas and included in the strata fee. This home also comes with 2 parking spots and a storage locker. Dog or cat allowed. Easy to show and quick possession is possible. (id:39198)
Property Details
Interior
Features
Main level Floor
Bedroom
10'3'' x 13'4''Primary Bedroom
11'0'' x 14'6''Kitchen
9'9'' x 10'2''Dining room
8'11'' x 13'11''Exterior
Parking
Garage spaces -
Garage type -
Total parking spaces 2
Property History
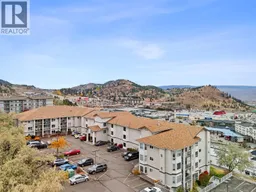 19
19
