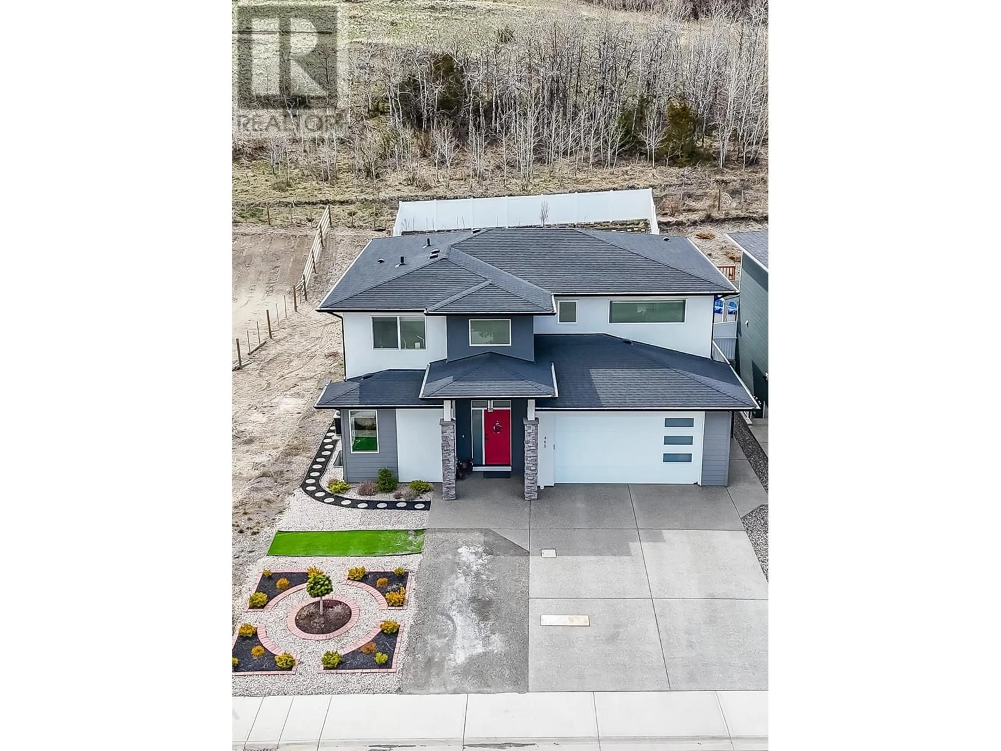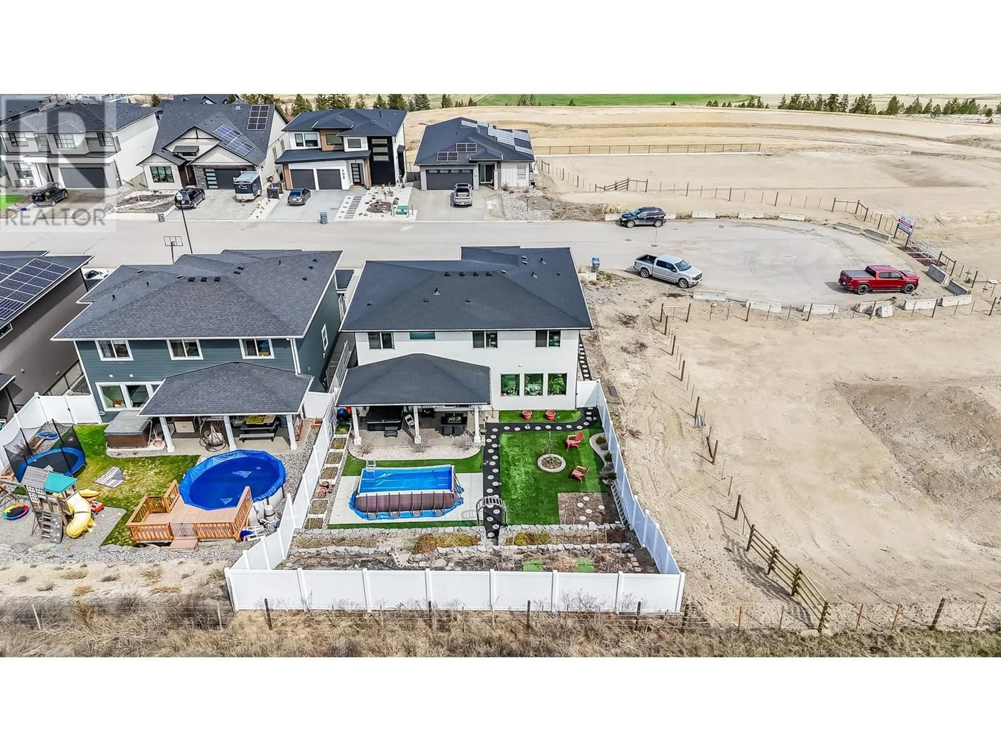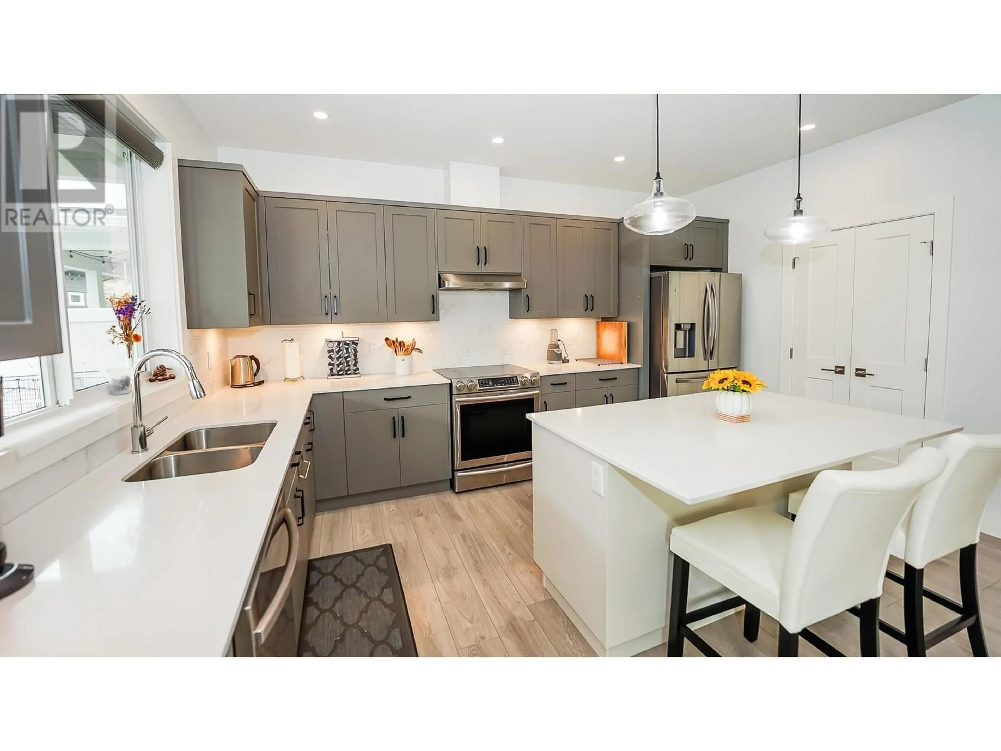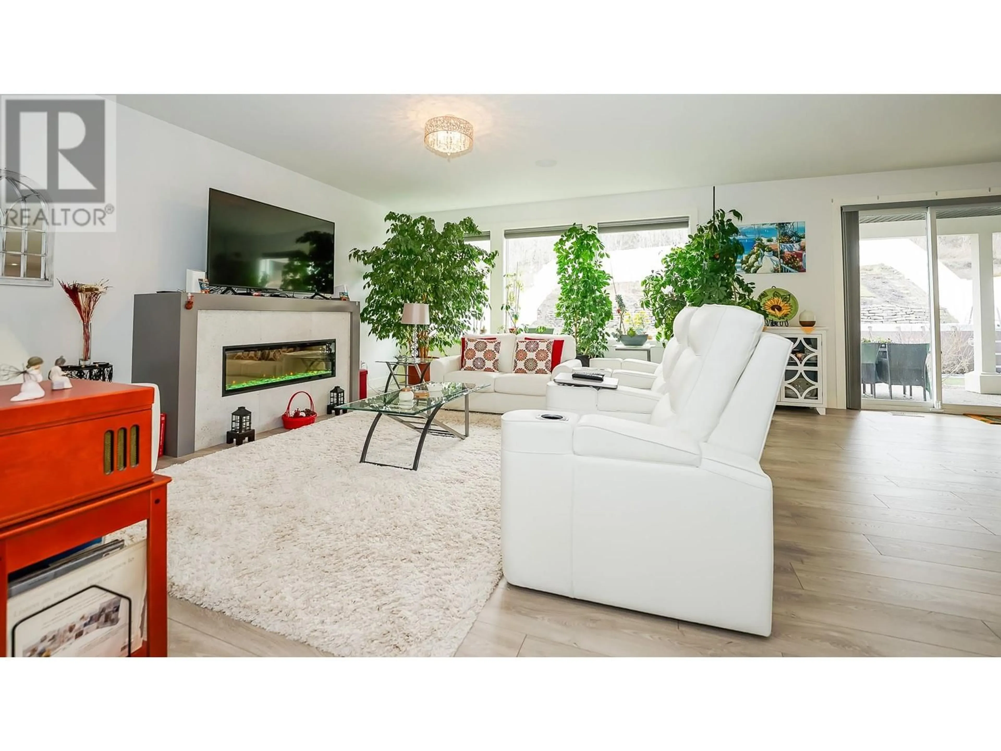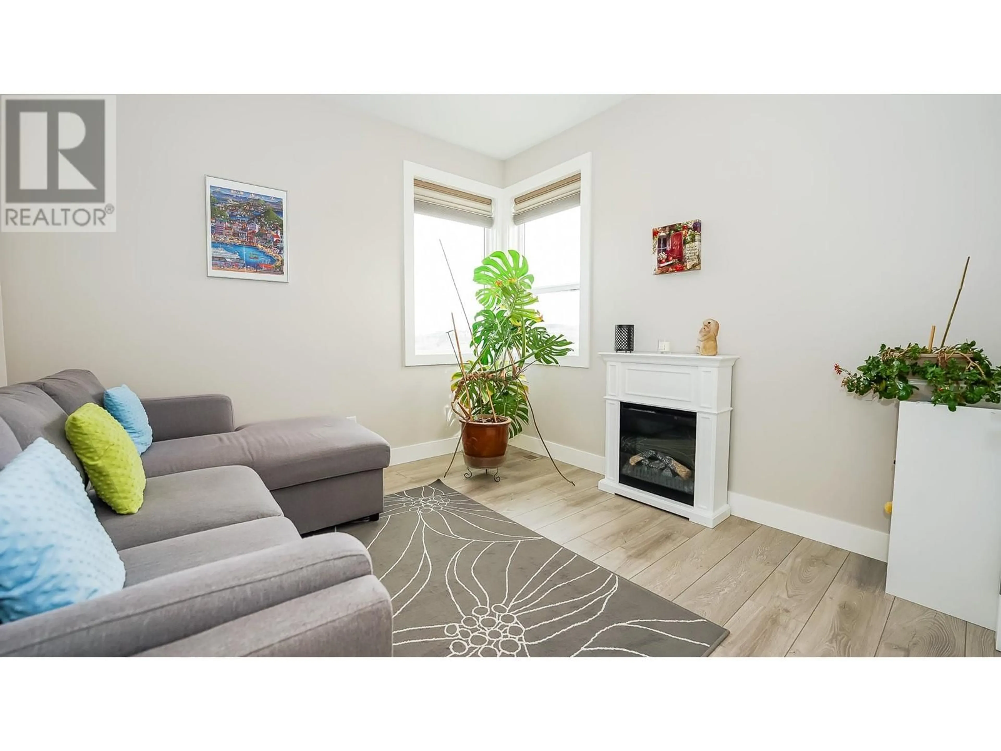465 EDINBURGH BOULEVARD, Kamloops, British Columbia V1S0E6
Contact us about this property
Highlights
Estimated ValueThis is the price Wahi expects this property to sell for.
The calculation is powered by our Instant Home Value Estimate, which uses current market and property price trends to estimate your home’s value with a 90% accuracy rate.Not available
Price/Sqft$365/sqft
Est. Mortgage$5,836/mo
Tax Amount ()$6,608/yr
Days On Market55 days
Description
Visit REALTOR website for additional information. Escape to your own private 3,720 sqft retreat at the end of a peaceful cul-de-sac. NO FUTURE DEVELOPMENT. This spacious 7-bedroom, 4-bathroom home offers luxury, comfort and convenience, with a fully furnished suite for extended family, guests or potential rental income. Enjoy a backyard oasis with pool, hot tub, various berries, garden, irrigation and premium artificial grass for unforgettable summers and peaceful nights under the stars. Built in 2019, this contemporary home features modern conveniences like instant hot water, motorized blinds, and rough-ins for central vacuum and sound system. The well-appointed kitchen includes an induction stove and walk-in pantry. Heated garage provides ample storage space and mounted bike racks. (id:39198)
Property Details
Interior
Features
Second level Floor
Primary Bedroom
16'7'' x 13'7''Bedroom
11'11'' x 10'6''Laundry room
6'0'' x 12'7''5pc Ensuite bath
8'0'' x 11'8''Exterior
Features
Parking
Garage spaces -
Garage type -
Total parking spaces 5
Property History
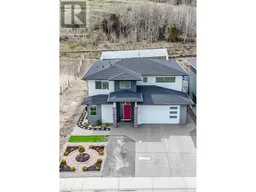 12
12
