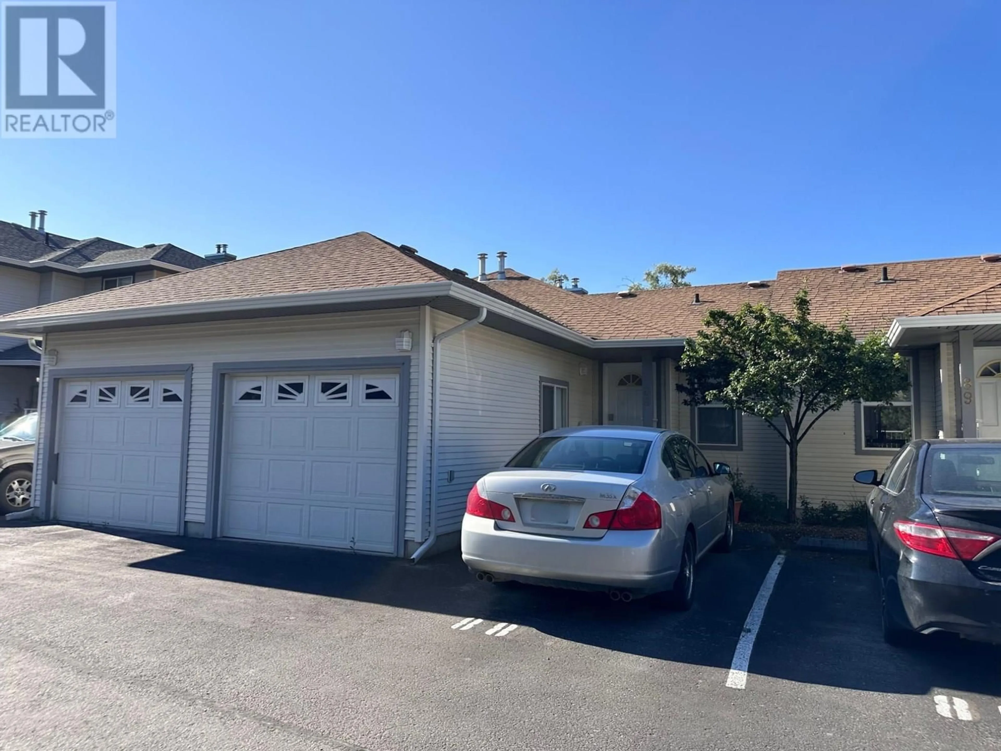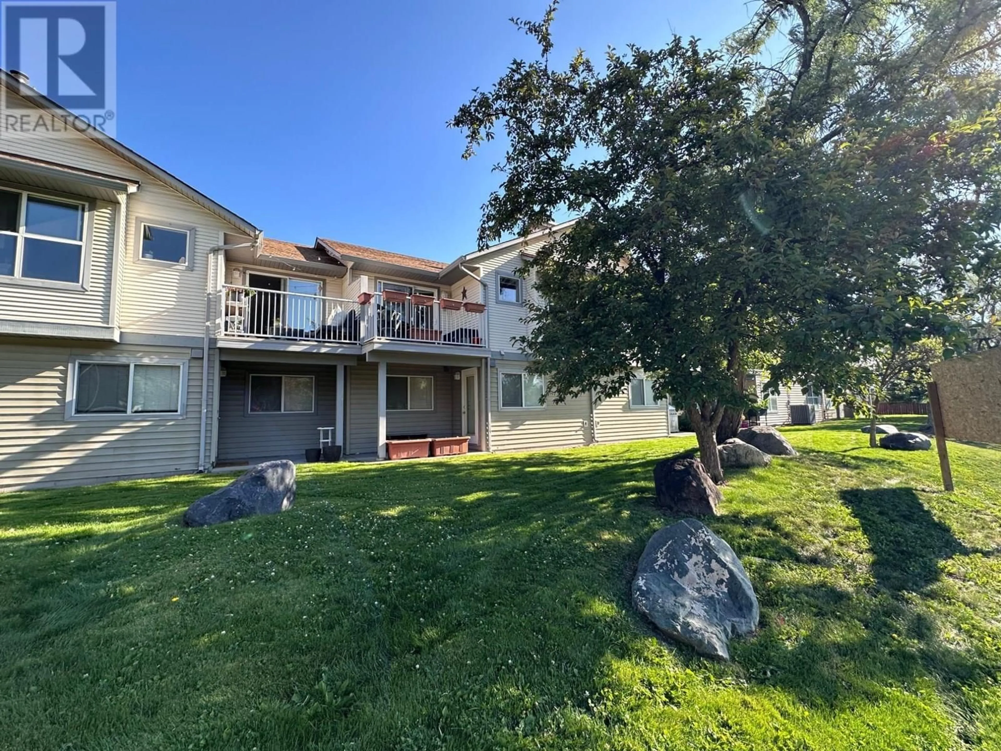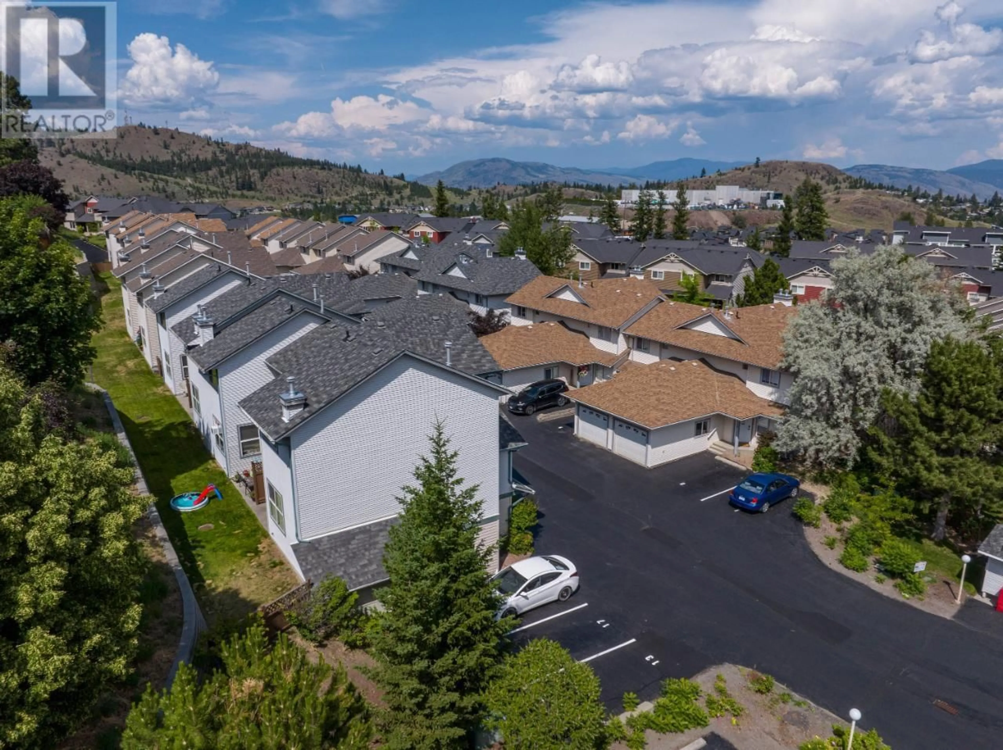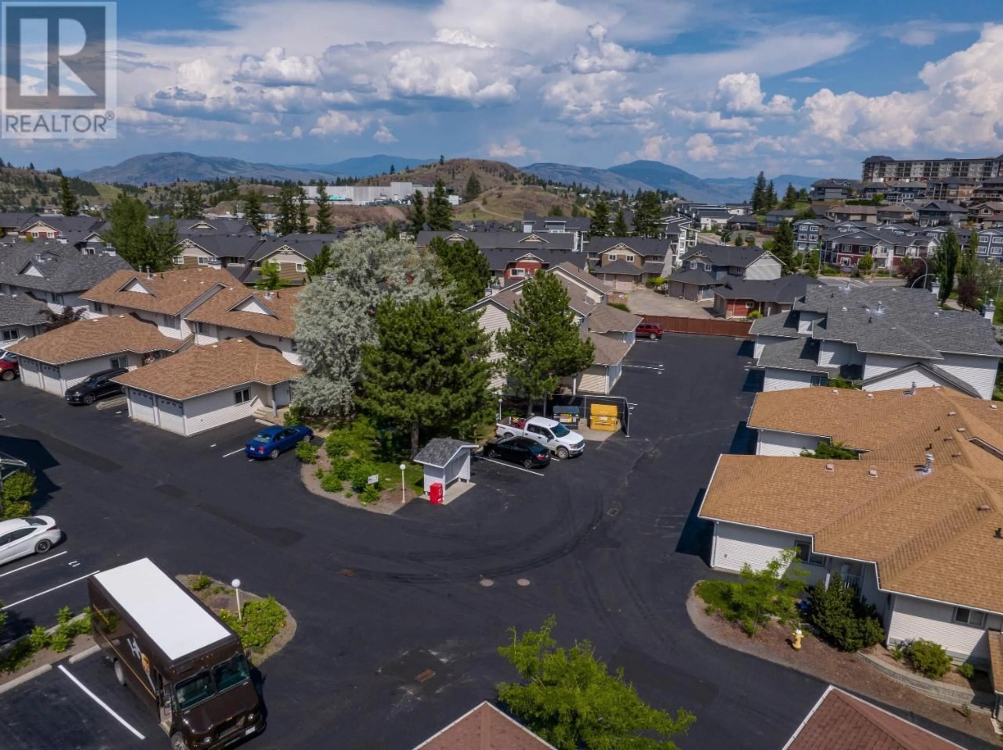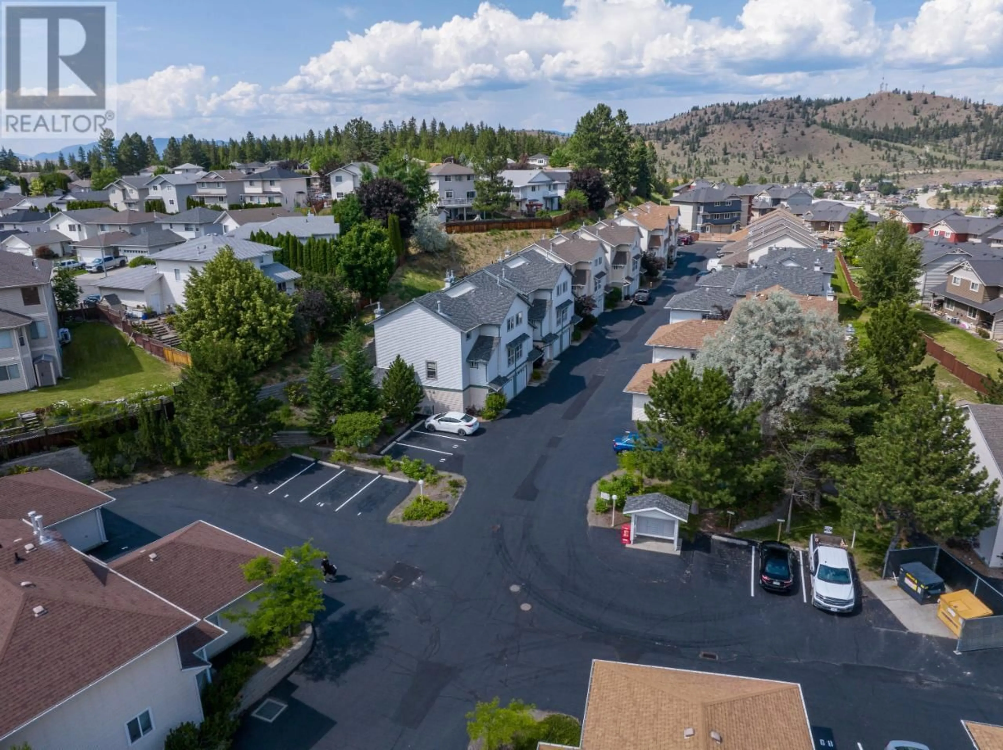88 - 1920 HUGH ALLAN DRIVE, Kamloops, British Columbia V2H1T7
Contact us about this property
Highlights
Estimated valueThis is the price Wahi expects this property to sell for.
The calculation is powered by our Instant Home Value Estimate, which uses current market and property price trends to estimate your home’s value with a 90% accuracy rate.Not available
Price/Sqft$374/sqft
Monthly cost
Open Calculator
Description
Now available in sought-after Pineview Heights, 88-1920 Hugh Allan Drive is a rare level-entry townhome offering functional living space across two well-designed levels. The main floor features an open-concept layout with a bright living and dining area, kitchen, and convenient 2-piece bath. The lower level includes three spacious bedrooms and a full bathroom, with one room offering access to a private patio and green space. Tenant-occupied and thoughtfully maintained, this home includes a single-car garage and an exterior parking stall. Ideally located just across from a sprawling city-maintained park and hardcourt play area, and offering quick access to transit to TRU, this home provides exceptional value in a peaceful yet central location. Plus, the seller has prepaid the entire roof replacement levy, offering long-term savings and peace of mind. Whether you’re investing or planning for future personal use, this one checks all the boxes. (id:39198)
Property Details
Interior
Features
Basement Floor
Utility room
8'0'' x 5'0''Laundry room
5'0'' x 5'0''Bedroom
9'6'' x 9'6''Bedroom
9'6'' x 9'6''Exterior
Parking
Garage spaces -
Garage type -
Total parking spaces 1
Property History
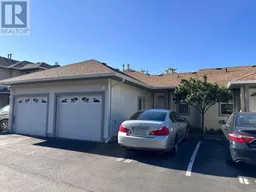 17
17
