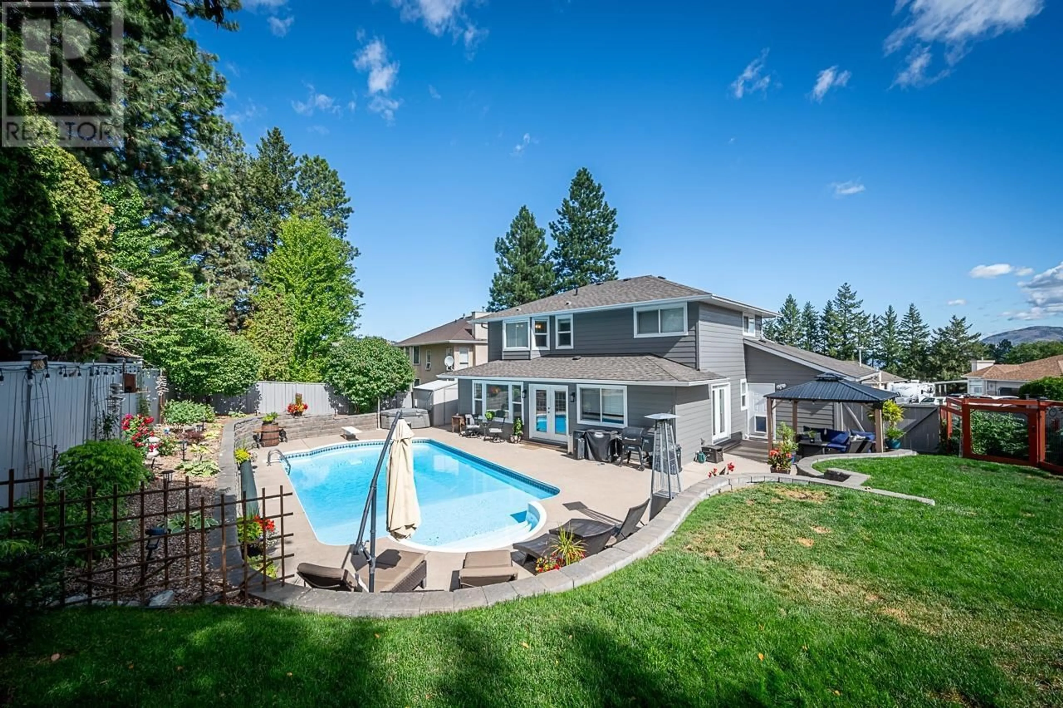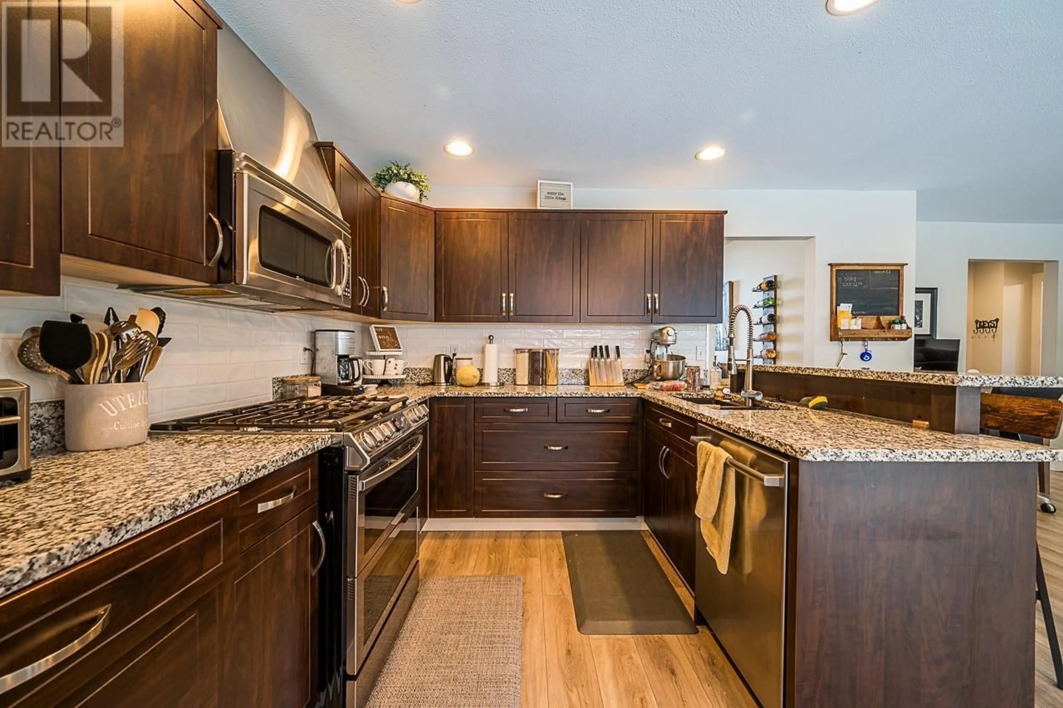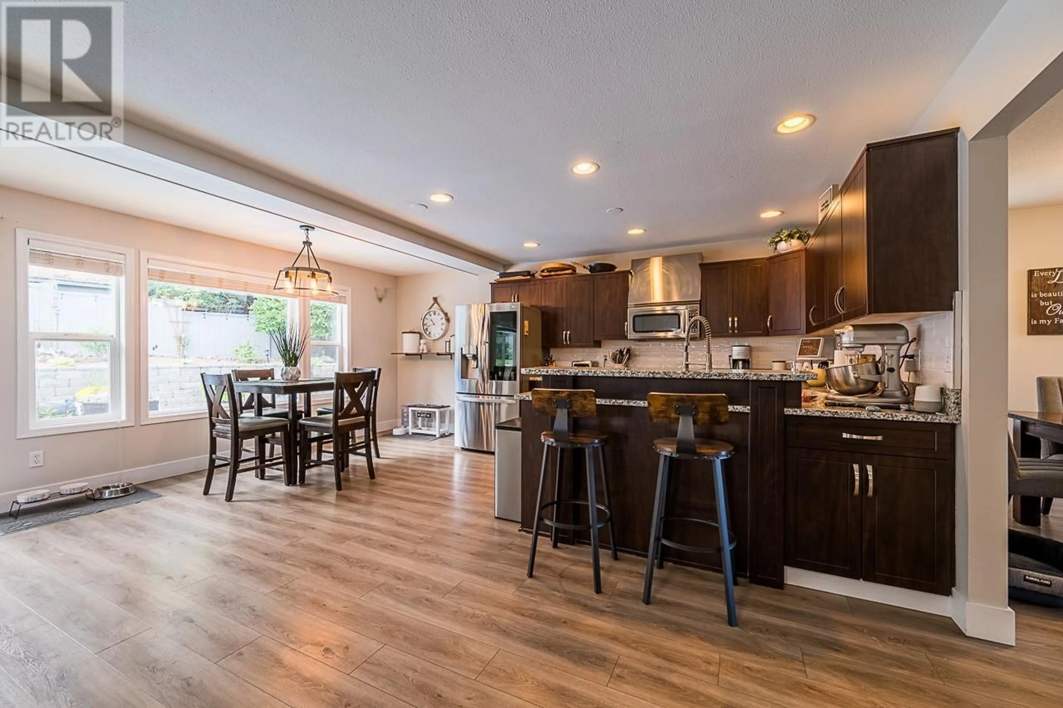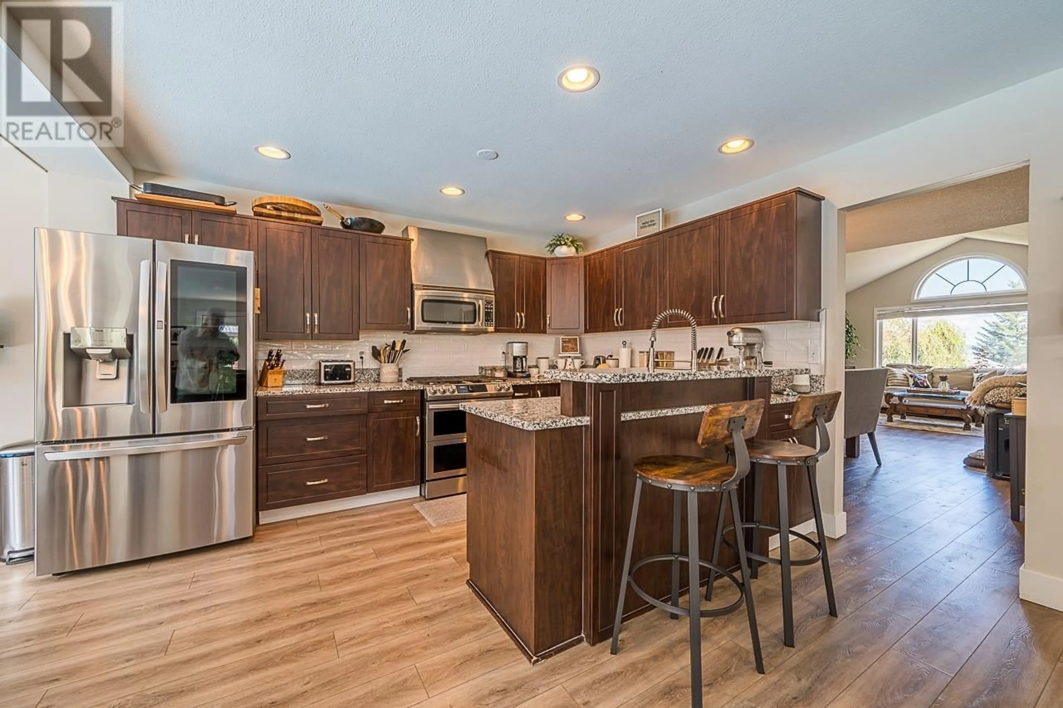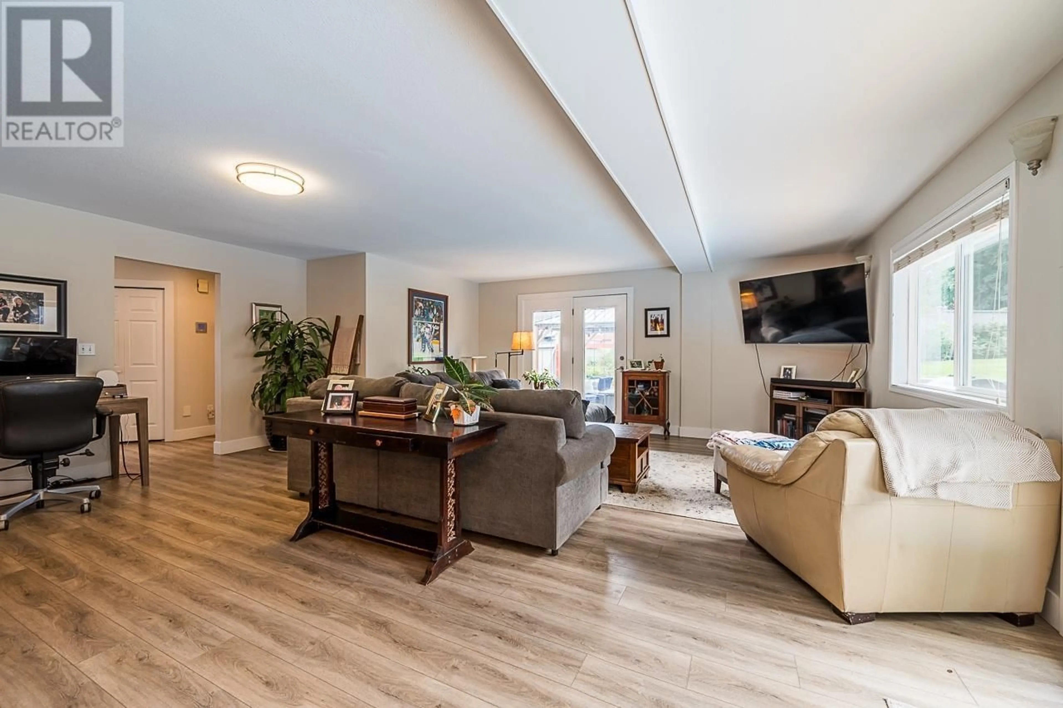927 HEATHERTON COURT, Kamloops, British Columbia V2H1T7
Contact us about this property
Highlights
Estimated ValueThis is the price Wahi expects this property to sell for.
The calculation is powered by our Instant Home Value Estimate, which uses current market and property price trends to estimate your home’s value with a 90% accuracy rate.Not available
Price/Sqft$400/sqft
Est. Mortgage$5,364/mo
Tax Amount ()$7,227/yr
Days On Market32 days
Description
Welcome to this executive family home with a private in-ground pool, tucked away at the end of a quiet cul-de-sac in a sought-after Aberdeen neighbourhood. The main floor opens to a formal living and dining area before flowing into a spacious open concept kitchen, casual dining, and family room... ideal for family events and entertaining. The kitchen features granite countertops and large windows that frame the beautifully landscaped backyard. Step through double french doors to your private oasis, complete with a patio, pool, hot tub, tiered yard with level lawn, and a fenced vegetable garden. Upstairs, the primary suite offers a bright, spa like ensuite with a walk in glass shower. Two additional bedrooms and a full bathroom complete the upper level. The basement provides flexible living space with a large rec room, fourth bedroom, den (currently used as a fifth bedroom), and a stylishly renovated bathroom with an oversized tile shower. Major updates include roof, Hardie siding, furnace, and A/C. (id:39198)
Property Details
Interior
Features
Second level Floor
Bedroom
15'0'' x 12'0''Primary Bedroom
15'0'' x 12'0''Bedroom
11'0'' x 10'0''4pc Ensuite bath
Exterior
Features
Parking
Garage spaces -
Garage type -
Total parking spaces 2
Property History
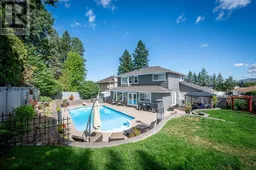 43
43
