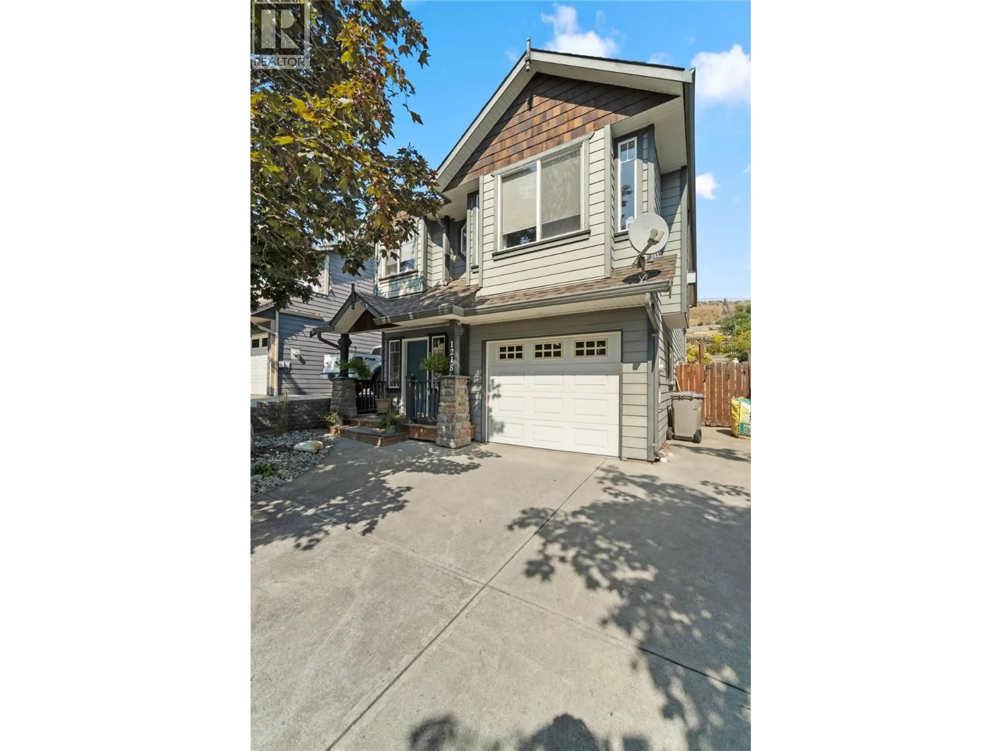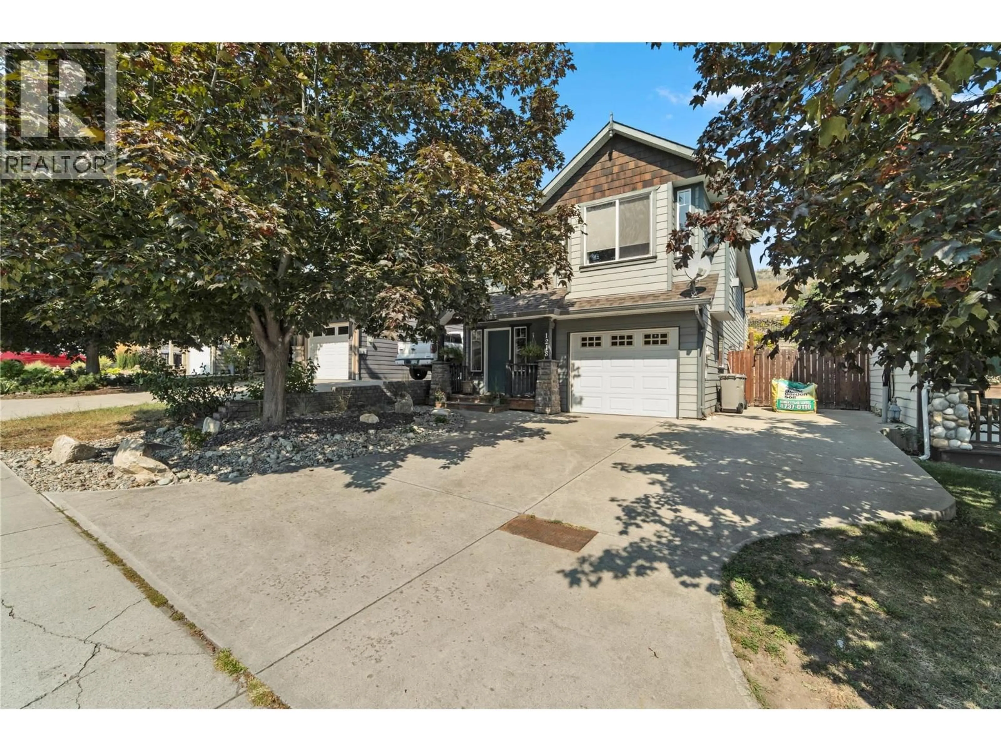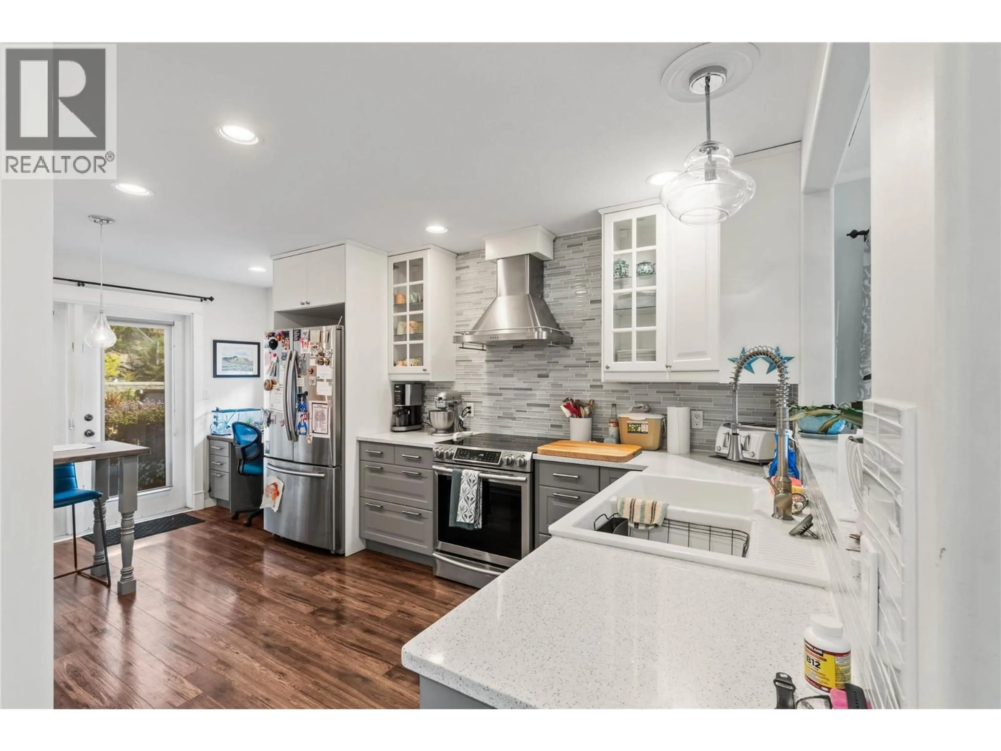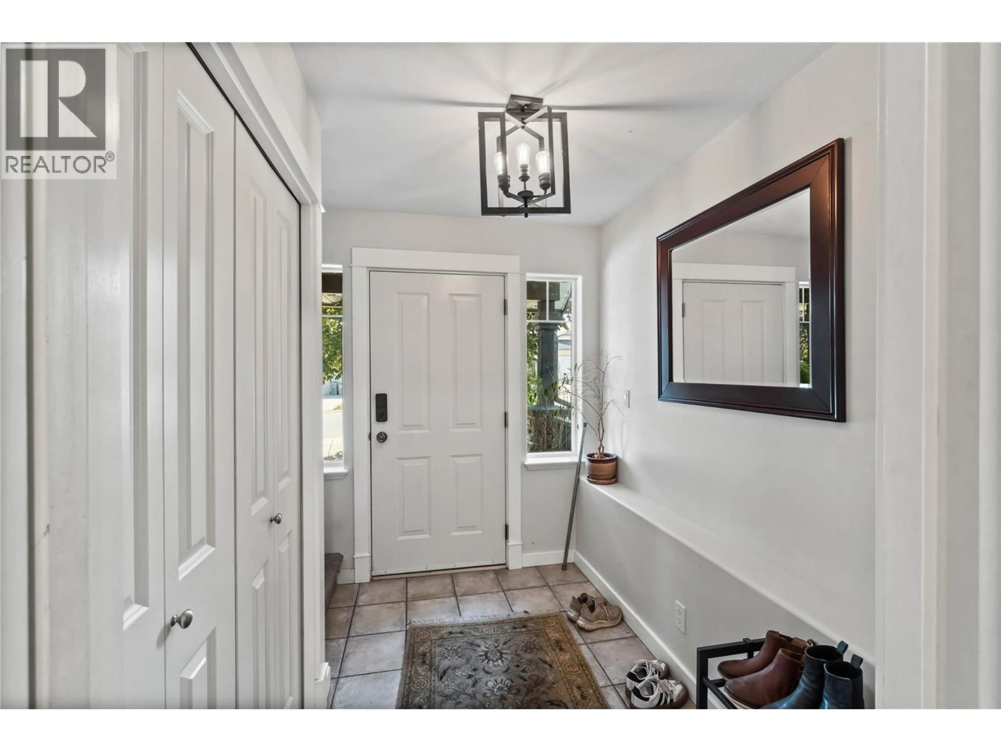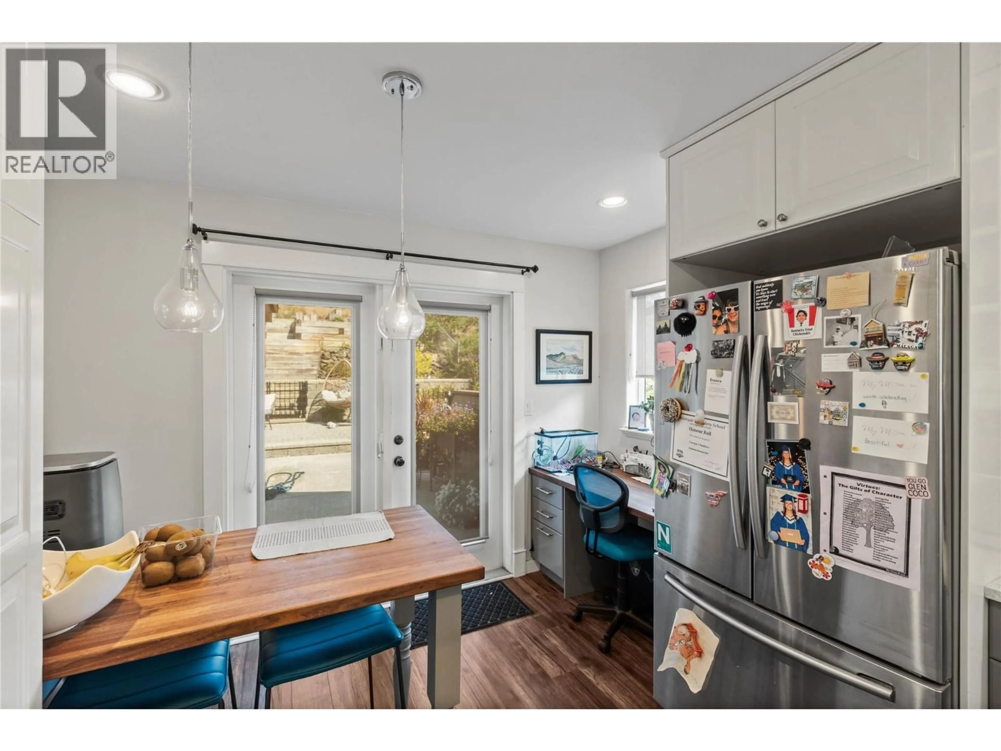1218 RAVEN DRIVE, Kamloops, British Columbia V2B8P3
Contact us about this property
Highlights
Estimated valueThis is the price Wahi expects this property to sell for.
The calculation is powered by our Instant Home Value Estimate, which uses current market and property price trends to estimate your home’s value with a 90% accuracy rate.Not available
Price/Sqft$398/sqft
Monthly cost
Open Calculator
Description
Welcome home! This cute as a button single family home is located on a quiet street in sought after Batchelor Heights which is a gateway to hiking/biking, trails, recreation, fishing and camping. The main floor features 2 bedrooms 1 bath, updated kitchen with stainless steel appliances and quartz countertops, built in pantry, vaulted ceilings, and double doors creating access to expansive patio with pergola, garden beds, and fully fenced yard. Basement boasts additional bedroom, large rec room, laundry and mechanical. Single garage has exterior entrance. Every inch of space is used in this cozy property. Just move in and enjoy! Call now for details and showings. (id:39198)
Property Details
Interior
Features
Basement Floor
Bedroom
10'4'' x 14'Foyer
5'0'' x 8'0''Laundry room
8'0'' x 6'6''Recreation room
10'11'' x 16'4''Exterior
Parking
Garage spaces -
Garage type -
Total parking spaces 2
Property History
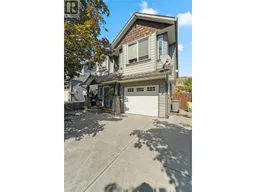 35
35
