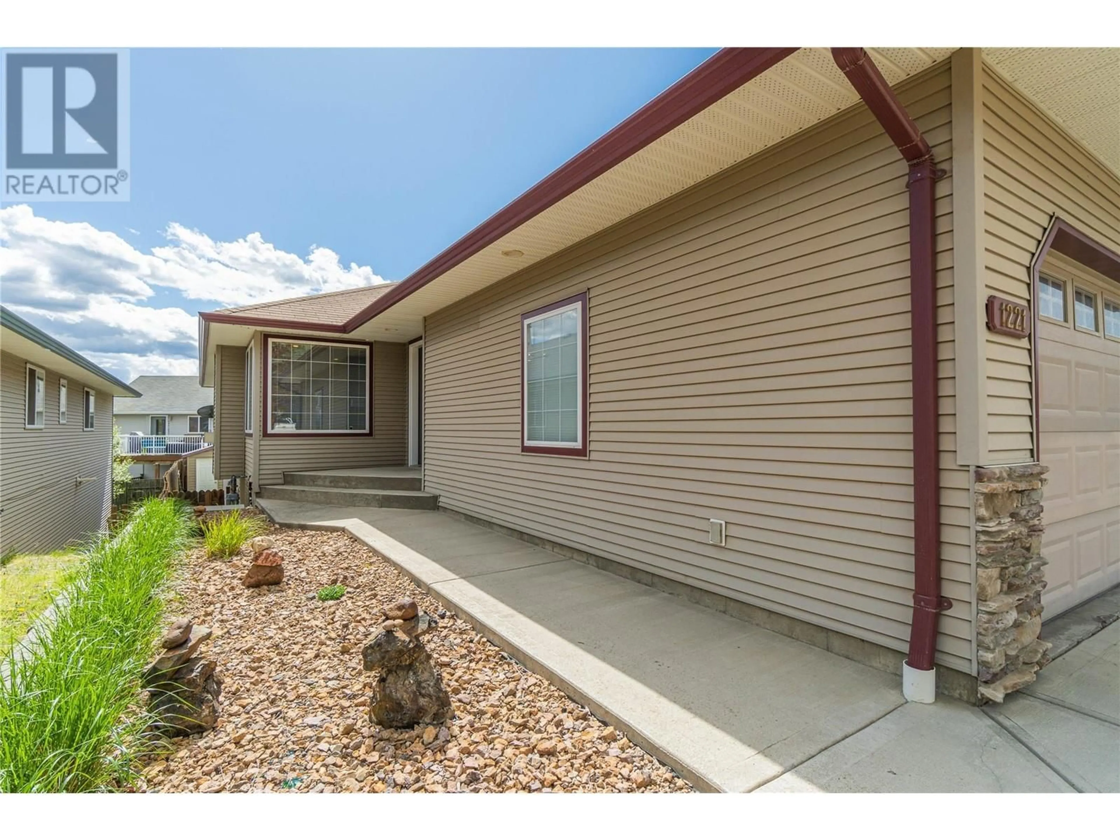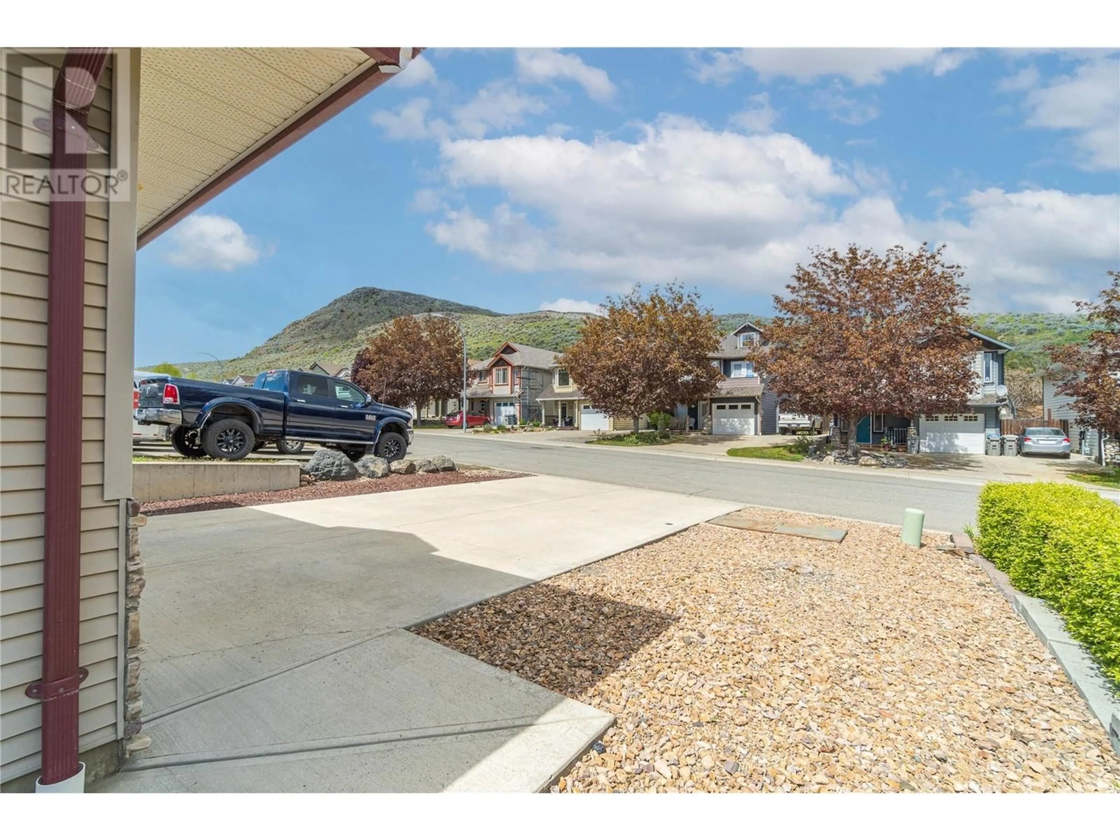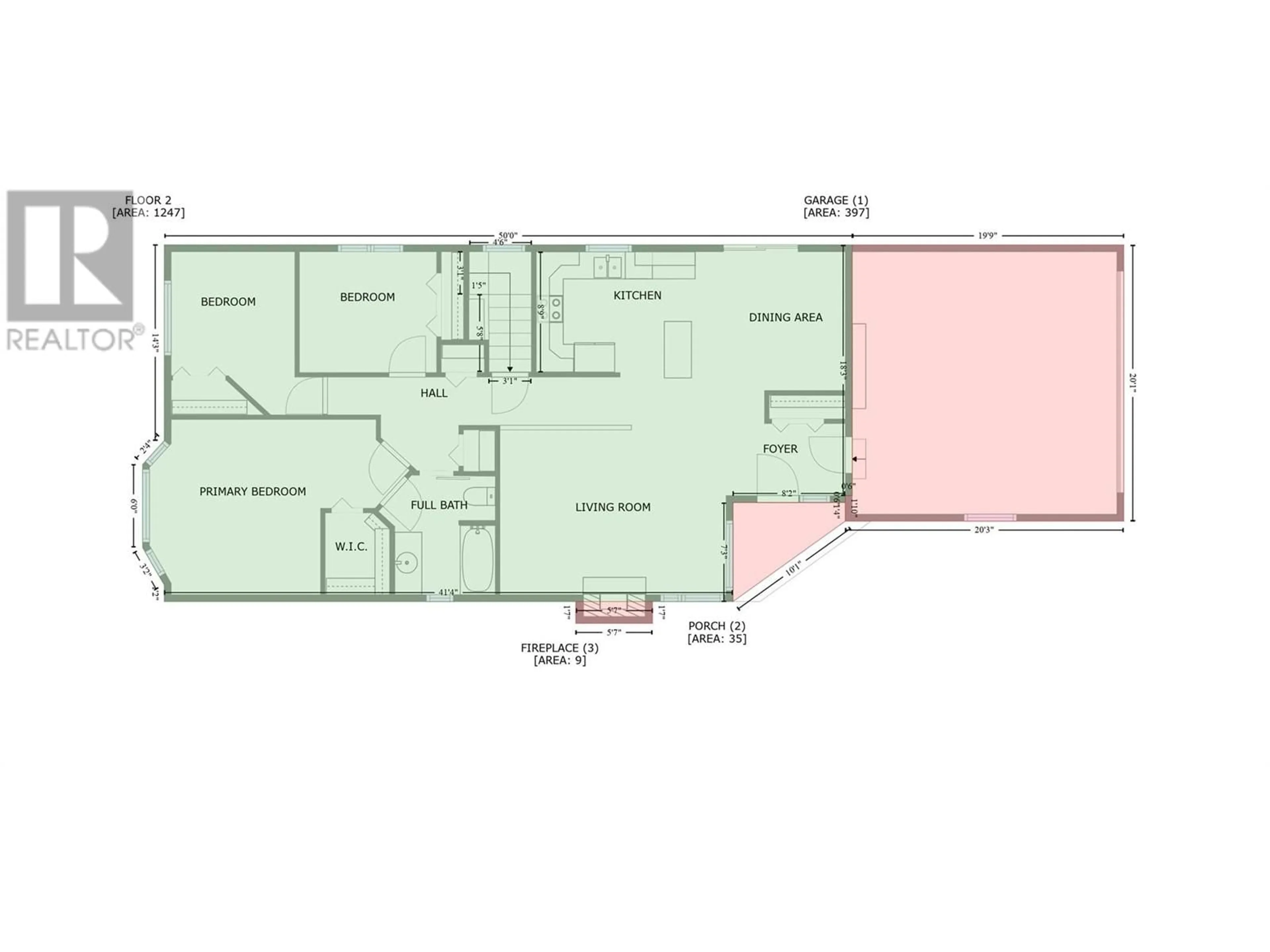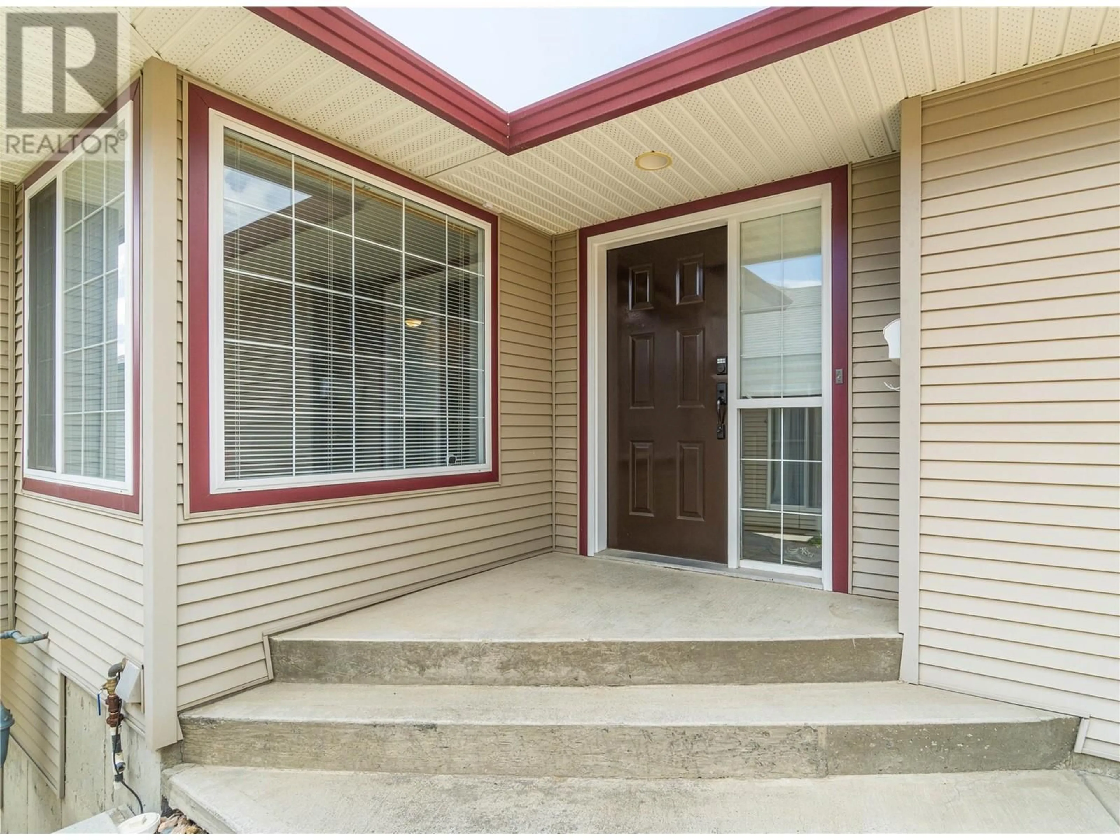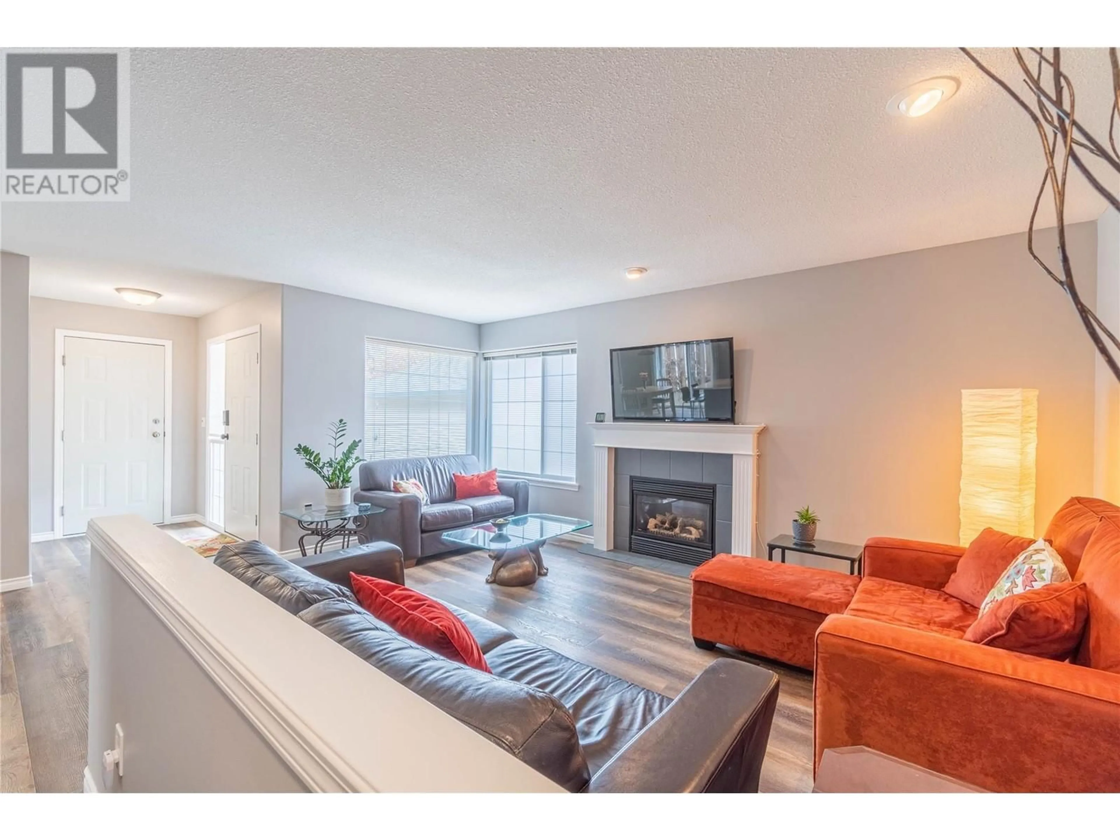1221 RAVEN DRIVE, Kamloops, British Columbia V2B8P3
Contact us about this property
Highlights
Estimated ValueThis is the price Wahi expects this property to sell for.
The calculation is powered by our Instant Home Value Estimate, which uses current market and property price trends to estimate your home’s value with a 90% accuracy rate.Not available
Price/Sqft$310/sqft
Est. Mortgage$3,109/mo
Tax Amount ()$4,404/yr
Days On Market1 day
Description
Immaculate Rancher style home with a gorgeous kitchen, well located at the quiet end of Batchelor Heights. The welcoming entryway opens into the living room which has plenty of room for family & friends to enjoy the natural gas fireplace. The kitchen is like new & features updated cabinetry & quartz tops on both the counters and the Island. A door leads from the adjacent dining room to the side yard, providing entry from the main floor to the back yard as well as a handy way to access the kitchen from outside. Down the hallway are 3 bedrooms & a family bathroom, which has a second doorway directly into the large & bright primary bedroom with a walk in closet & bay window. High quality laminate flooring provides a seamless flow throughout the main floor. The fully finished basement offers a large family/games room, 4th bedroom, a large den, a nicely finished storage room, a laundry room & a 4 piece bathroom. The front of the property has been xeriscaped, the back yard is fully fenced, has a garden shed & is nicely landscaped with greenery while still offering low maintenance living. There is space for a veggie patch if wanted & gated access from either side of the house as well as a door from the family room leading to the back patio. This well maintained, move in ready home is just a minute away from the hiking & biking trails in Lac Du Bois protected area & a quick drive to schools & shopping. Floor plans are shown with the photos, all measurements are approximate. (id:39198)
Property Details
Interior
Features
Basement Floor
Utility room
6'5'' x 3'11''Storage
9'10'' x 9'3''Den
13'3'' x 12'11''Other
11'4'' x 7'7''Exterior
Parking
Garage spaces -
Garage type -
Total parking spaces 2
Property History
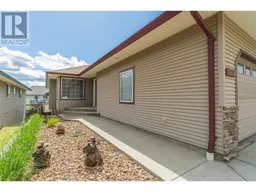 46
46
