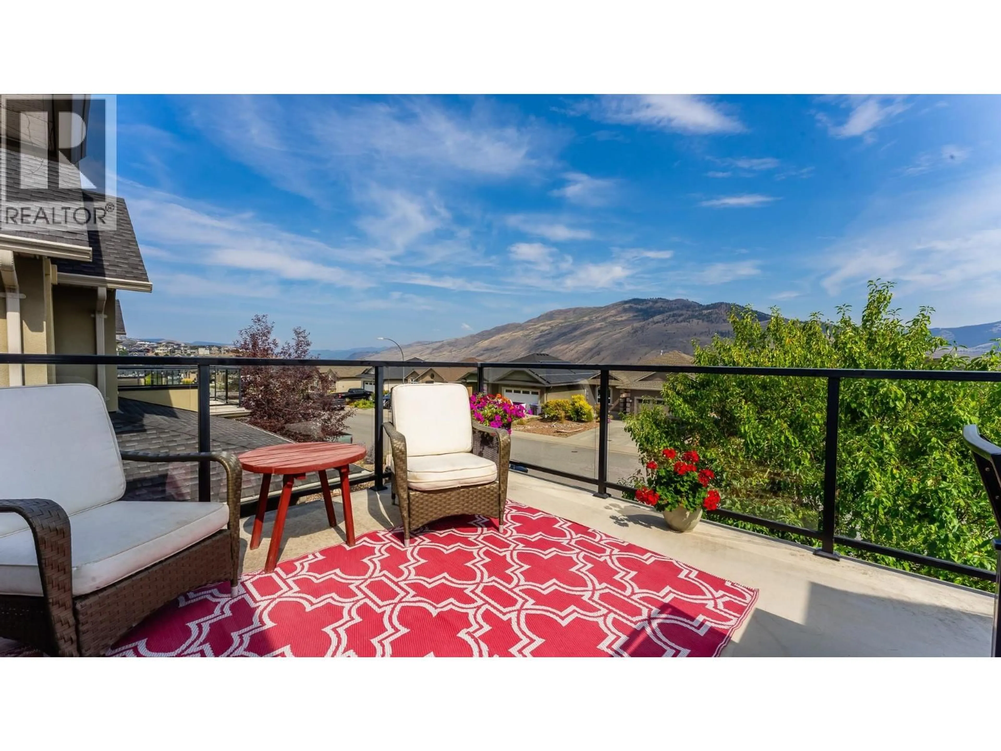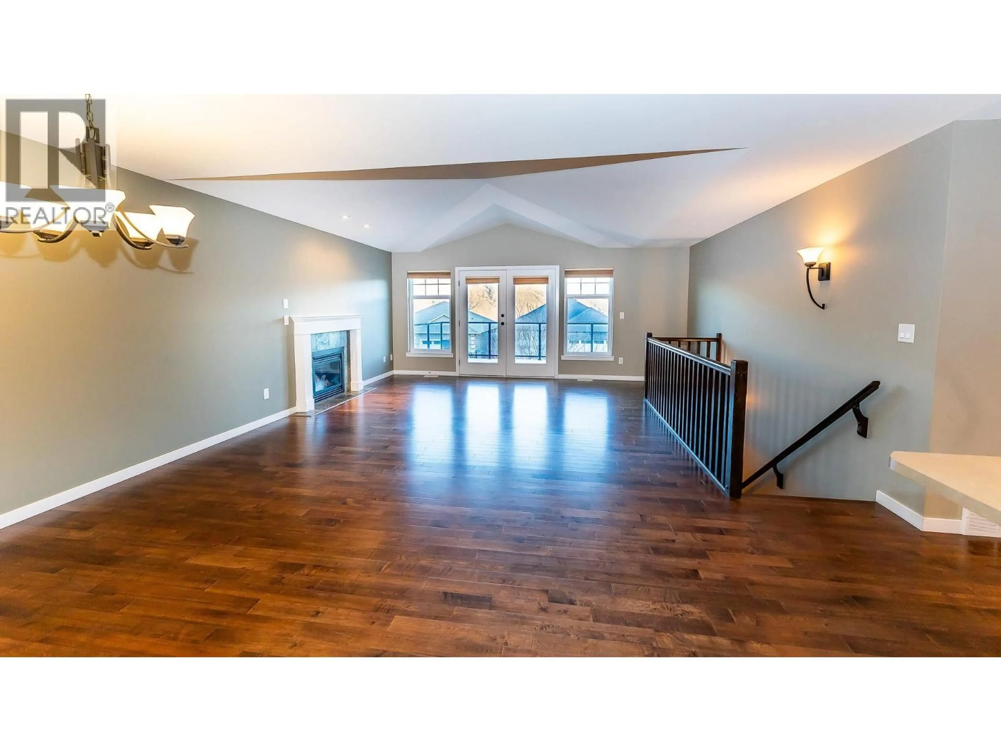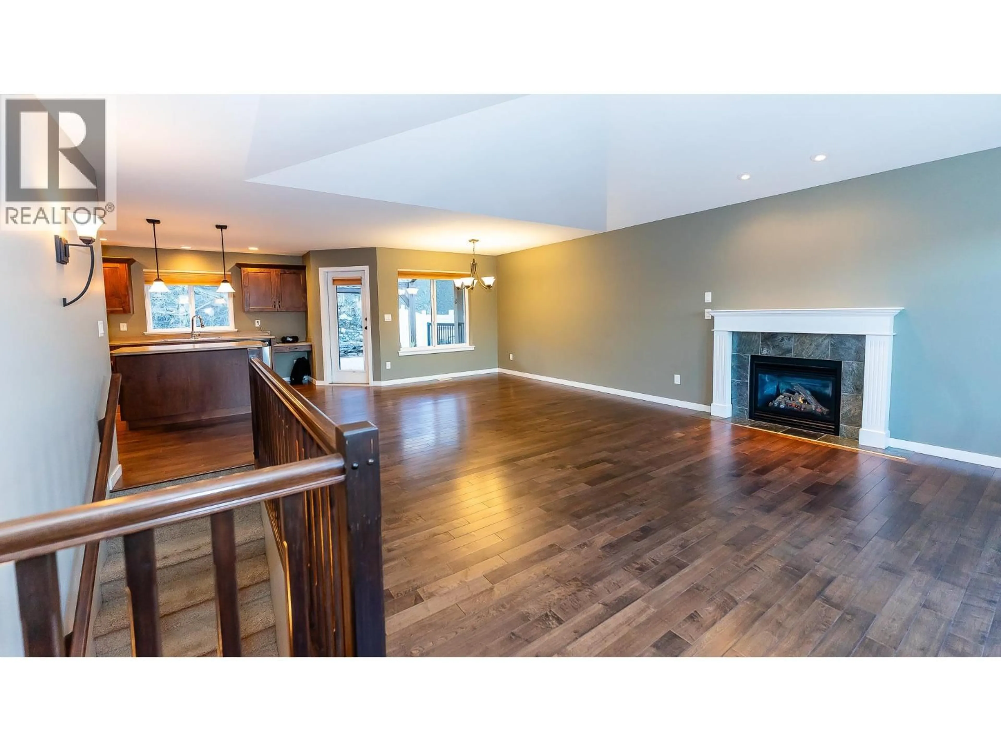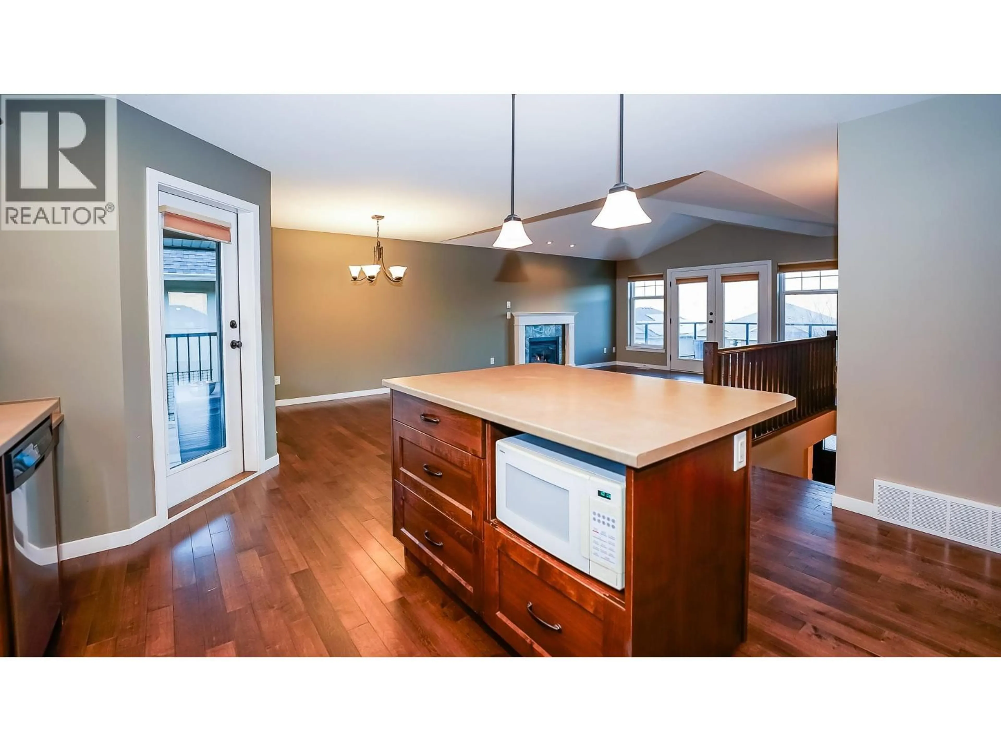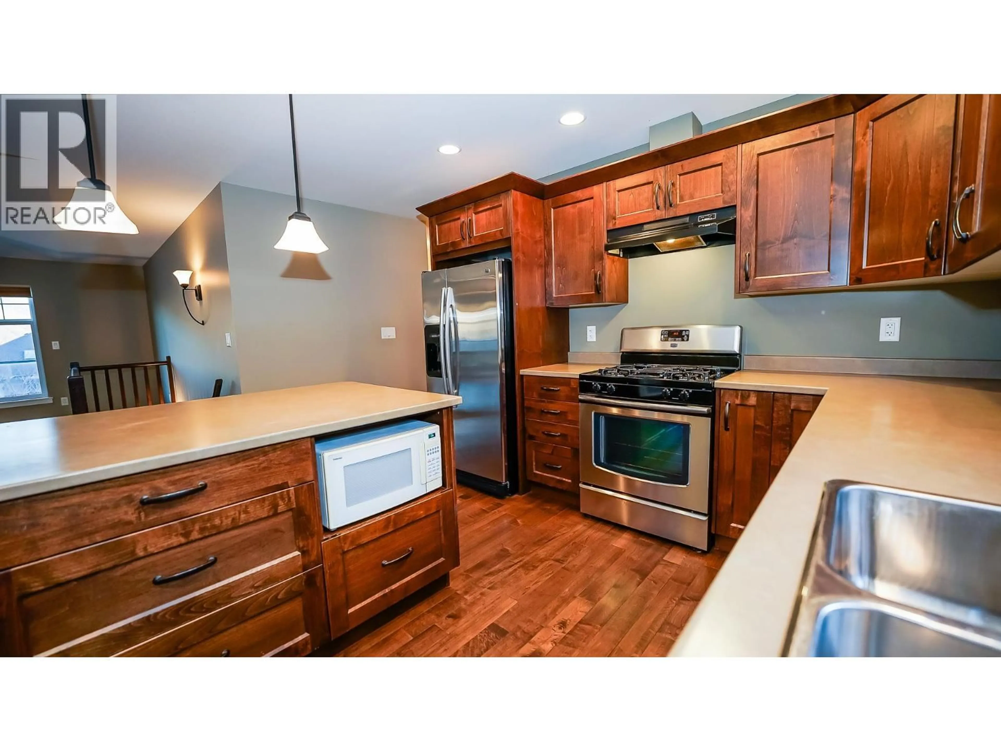2023 SADDLEBACK DRIVE, Kamloops, British Columbia V2B0A6
Contact us about this property
Highlights
Estimated valueThis is the price Wahi expects this property to sell for.
The calculation is powered by our Instant Home Value Estimate, which uses current market and property price trends to estimate your home’s value with a 90% accuracy rate.Not available
Price/Sqft$419/sqft
Monthly cost
Open Calculator
Description
Visit REALTOR website for additional information. This beautifully maintained 4-bedroom, 2-bathroom home is set on a 0.14-acre lot in one of Kamloops' most desirable neighborhoods. Built in 2010, it features a bright open-concept layout with hardwood floors, a spacious kitchen with a large island, and a living room that opens to a private deck with glass railings and panoramic mountain views. The primary bedroom includes a 3-piece ensuite, while the unfinished basement offers plenty of storage or room to expand. Outside, enjoy a fenced backyard with sprinkler system, pergola, garden space, and no rear neighbors. A brand-new solar system generates more energy than the home requires, keeping utility bills very low. Close to schools, shopping, parks, and Highway 1, this home offers space, views, and sustainable living all in one. (id:39198)
Property Details
Interior
Features
Main level Floor
3pc Ensuite bath
9'6'' x 5'11''Primary Bedroom
14'1'' x 17'10''Bedroom
9'10'' x 10'10''4pc Bathroom
8'2'' x 6'Exterior
Parking
Garage spaces -
Garage type -
Total parking spaces 4
Property History
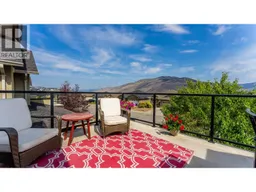 13
13
