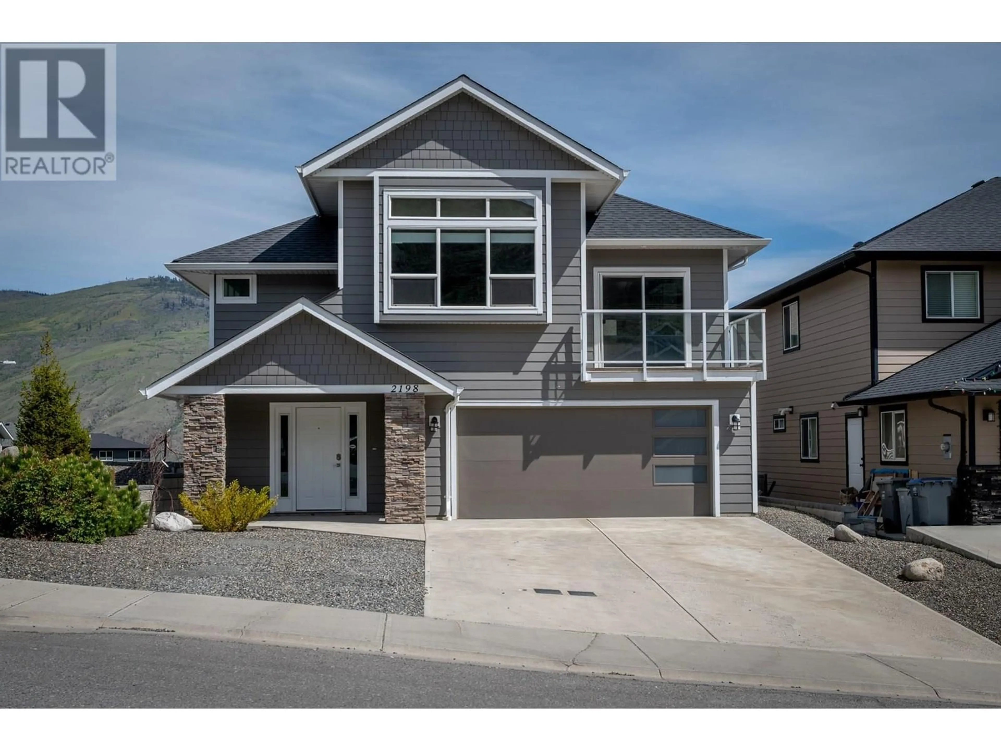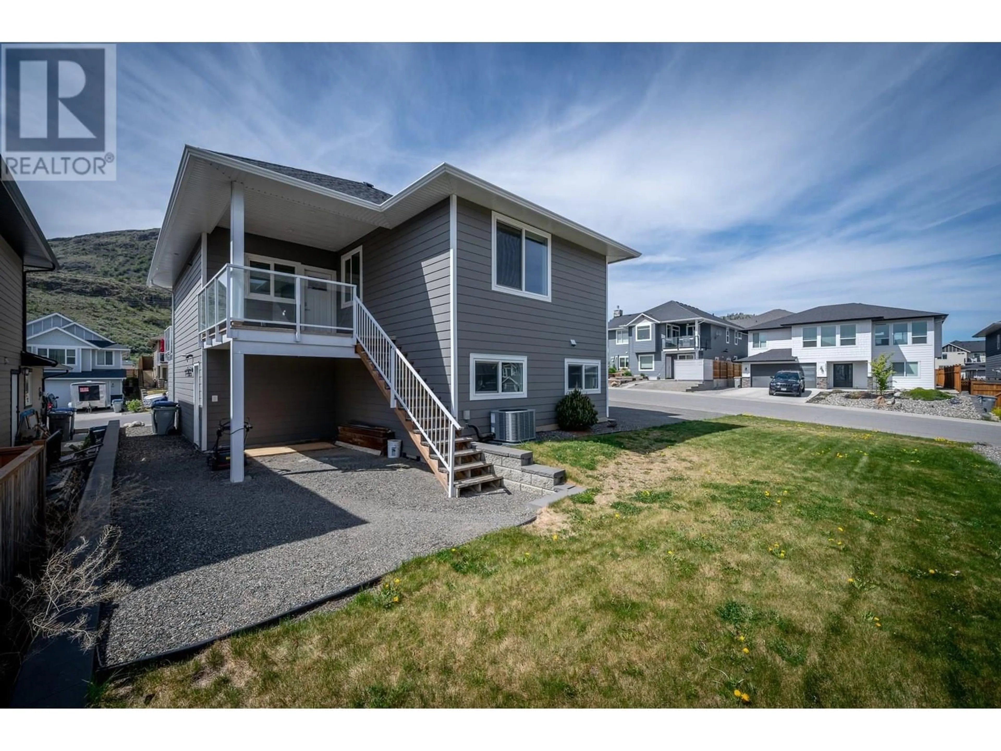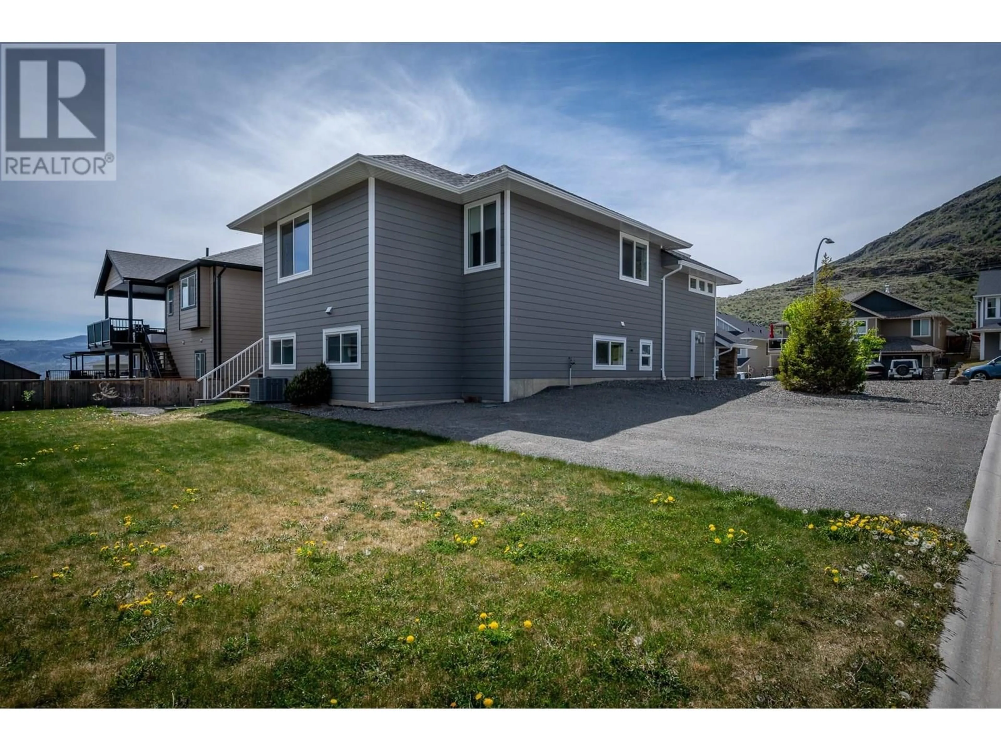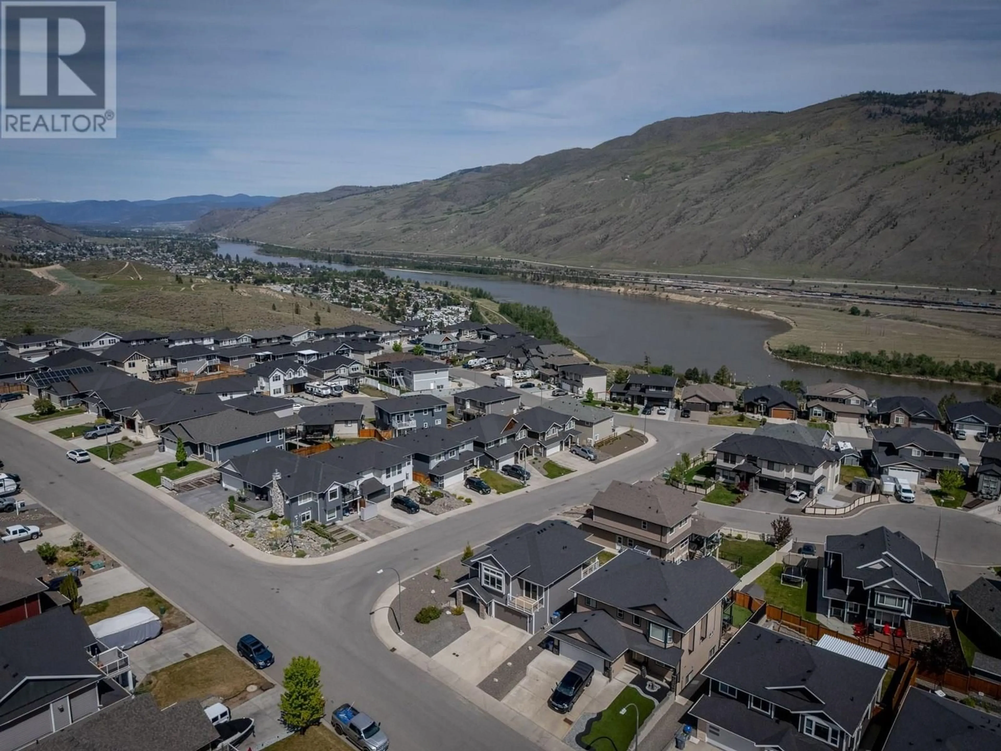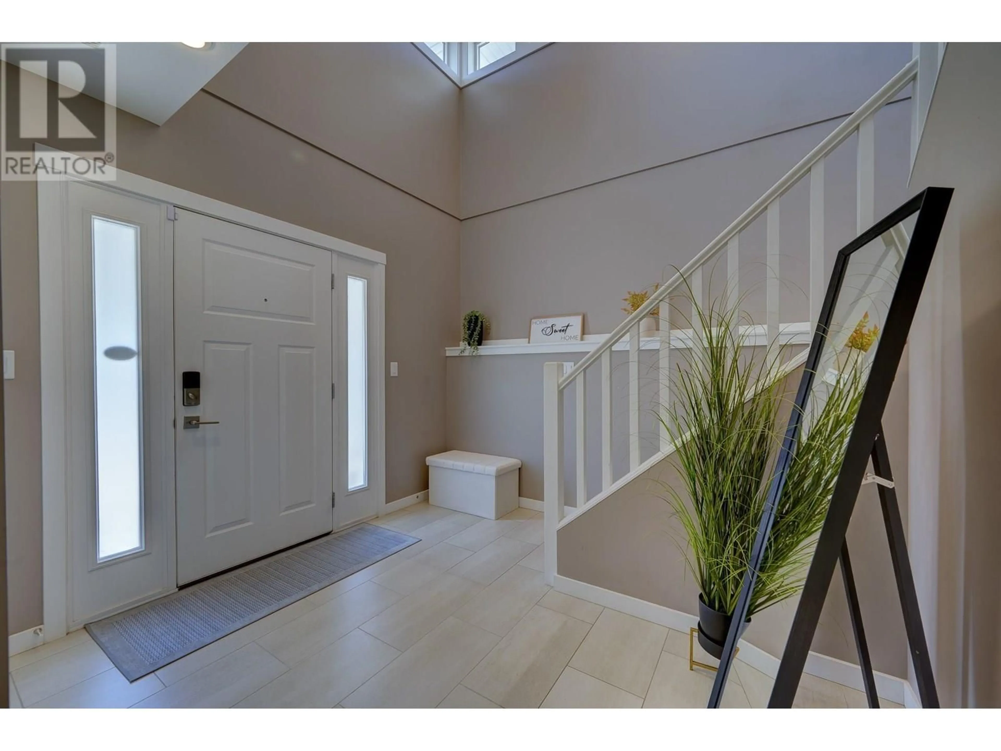2198 SADDLEBACK DRIVE, Kamloops, British Columbia V2B0G7
Contact us about this property
Highlights
Estimated valueThis is the price Wahi expects this property to sell for.
The calculation is powered by our Instant Home Value Estimate, which uses current market and property price trends to estimate your home’s value with a 90% accuracy rate.Not available
Price/Sqft$400/sqft
Monthly cost
Open Calculator
Description
Welcome to this thoughtfully crafted basement entry home in the desirable Batchelor Heights neighbourhood of Kamloops. Built in 2017 and situated on a corner lot, this residence offers a seamless blend of style, functionality, and flexibility. With 4 bedrooms—including a bright, spacious 1-bedroom inlaw suite—this home is great for large families or generating additional income through a mortgage helper. Inside, you'll be impressed by the custom kitchen, showcasing high-end finishes, quartz counters, and stainless steel appliances—ideal for entertaining or everyday family meals. The primary bedroom offers a walk in closet along with a spacious ensuite featuring a tub, walk in shower and a double vanity. The main living area is flooded with natural light, thanks to soaring 12-foot ceilings and an abundance of windows that create a bright and open atmosphere throughout. Step outside to your backyard, an ideal setting for relaxing summer evenings or hosting family and friends. Practicality meets lifestyle with a double garage and generous RV parking, offering ample room for all your vehicles, gear, and toys. Located just steps from hiking and dirt biking trails, this home is a dream for outdoor enthusiasts. Contact your agent today to book your private showing! (id:39198)
Property Details
Interior
Features
Lower level Floor
Kitchen
8' x 10'Living room
13'8'' x 10'4pc Bathroom
Bedroom
9'6'' x 10'8''Exterior
Parking
Garage spaces -
Garage type -
Total parking spaces 6
Property History
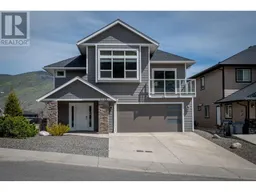 34
34
