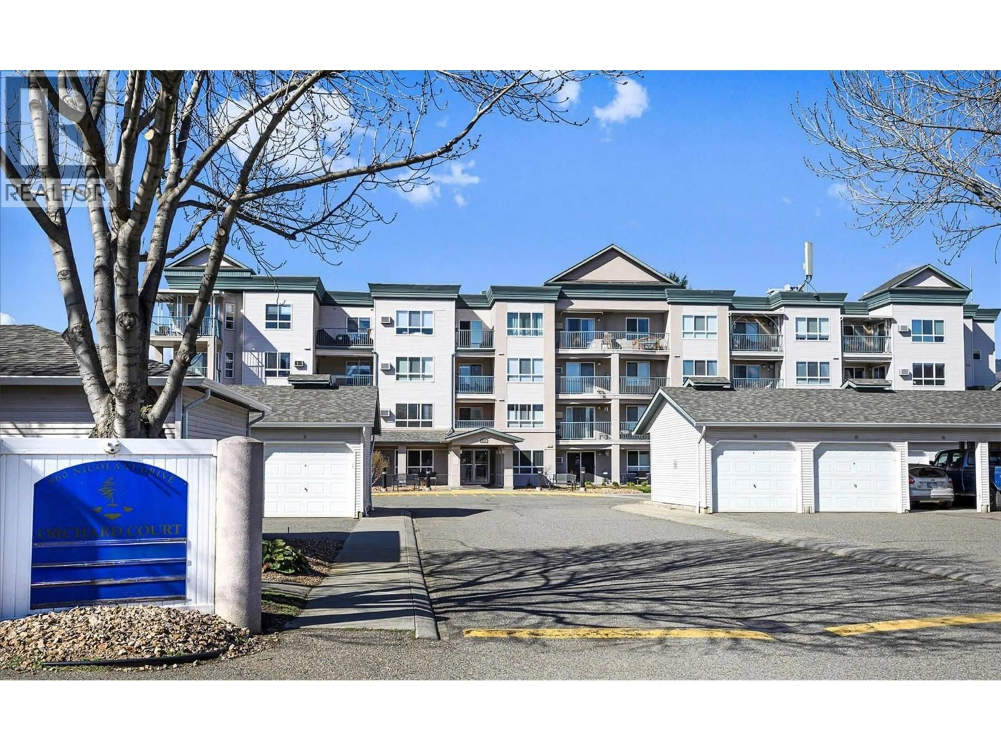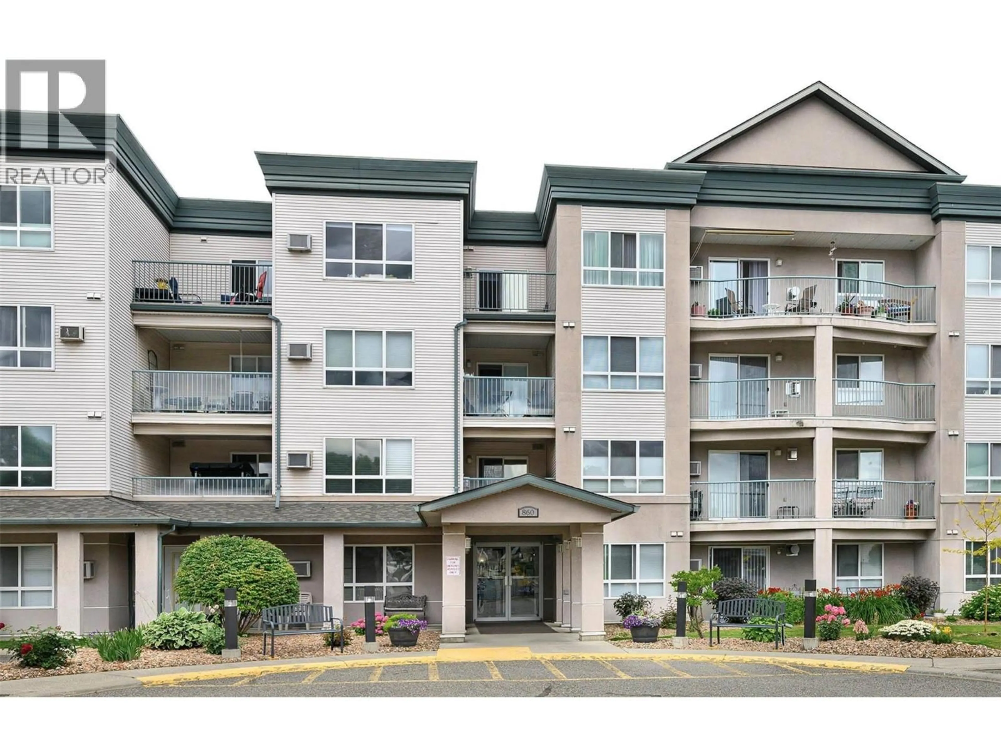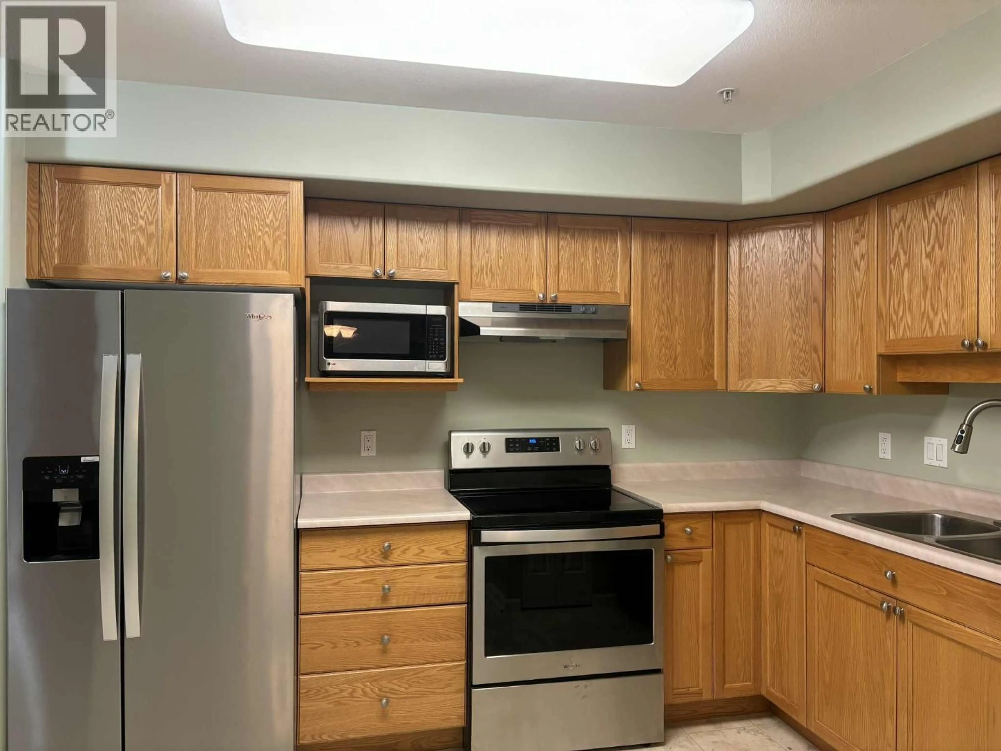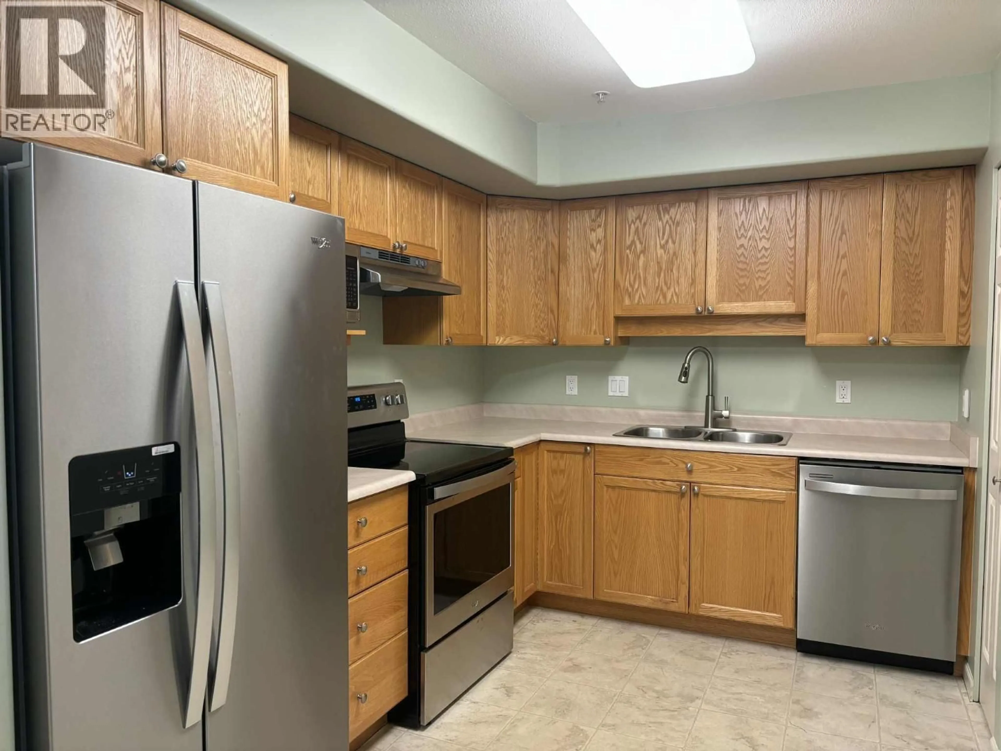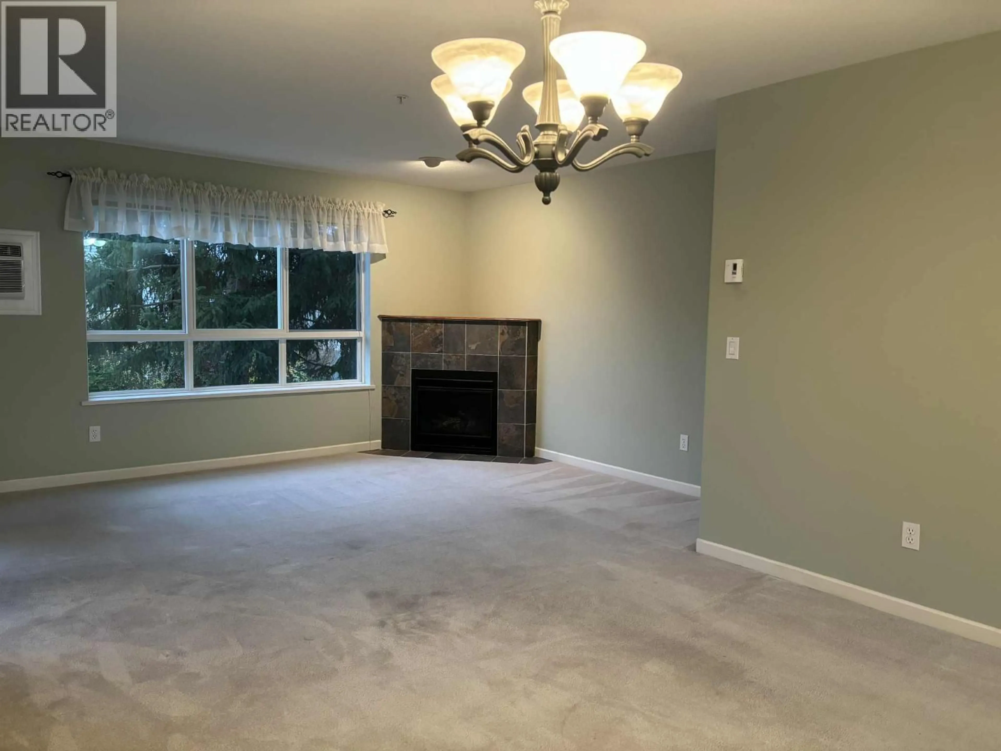204 - 860 NICOLANI DRIVE, Kamloops, British Columbia V2B5B3
Contact us about this property
Highlights
Estimated valueThis is the price Wahi expects this property to sell for.
The calculation is powered by our Instant Home Value Estimate, which uses current market and property price trends to estimate your home’s value with a 90% accuracy rate.Not available
Price/Sqft$358/sqft
Monthly cost
Open Calculator
Description
Accepted Offer-Bright and spacious 2-bed, 2-bath condo in a friendly secure 55+ building — Start the new year in your new home. Just painted a neutral color makes it fresh and inviting. Open floor plan and corner gas fireplace, large dining area, and private covered deck overlooking beautifully kept grounds with pull down sun shade. Spacious kitchen with a pantry and newer stainless appliances. In-suite laundry (washer/dryer 2 yrs), A/C unit. Strata fee $396/m includes hot water and gas. One covered parking stall included. Wheelchair accessible with a community room for social gatherings and events. Ideal Brock location close to shopping, churches, schools & transit. Comfort, convenience, and community await! Vacant. (id:39198)
Property Details
Interior
Features
Main level Floor
4pc Ensuite bath
4pc Bathroom
Bedroom
11' x 11'Primary Bedroom
11' x 11'Exterior
Parking
Garage spaces -
Garage type -
Total parking spaces 1
Condo Details
Inclusions
Property History
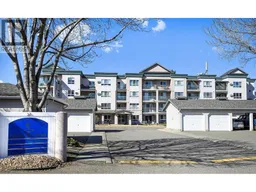 28
28
