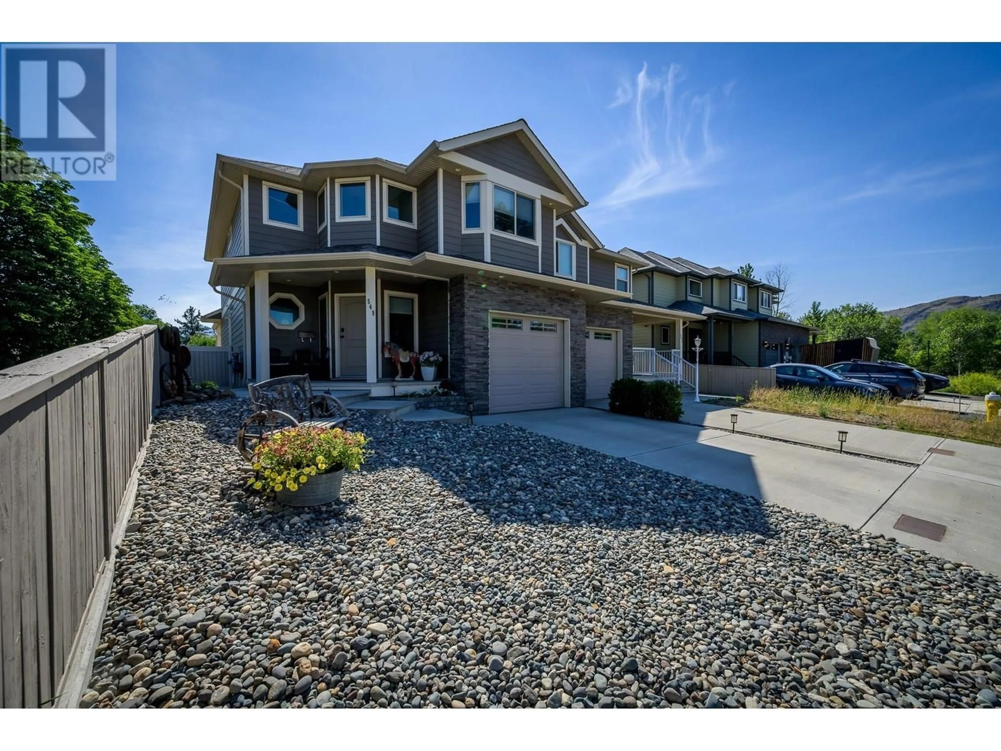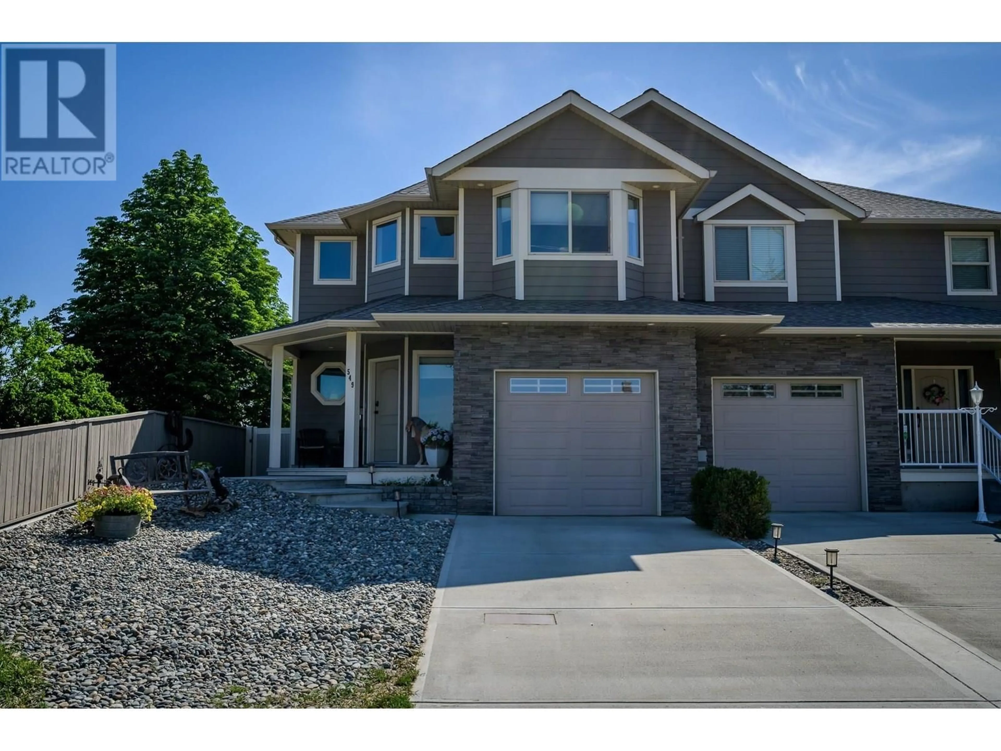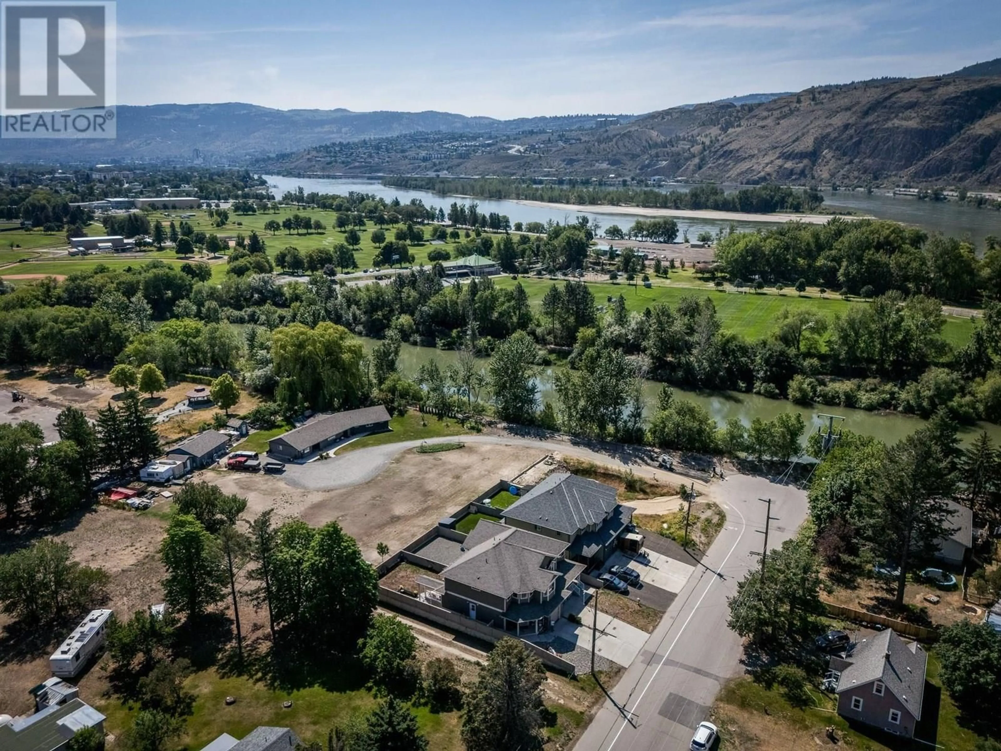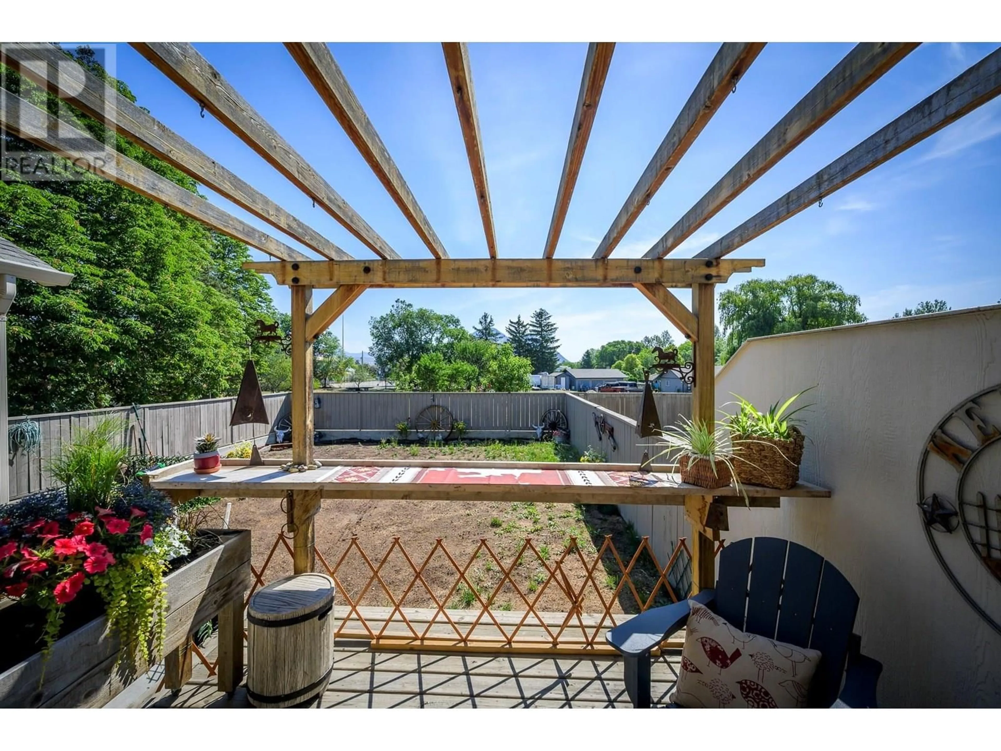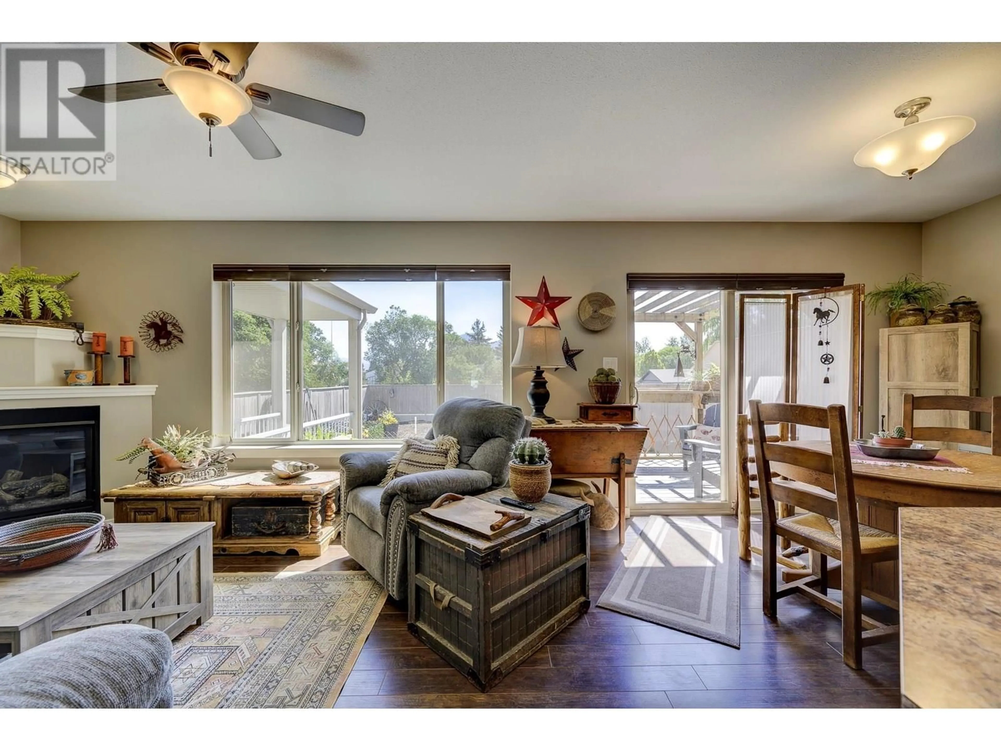549 SINGH STREET, Kamloops, British Columbia V2B5C3
Contact us about this property
Highlights
Estimated ValueThis is the price Wahi expects this property to sell for.
The calculation is powered by our Instant Home Value Estimate, which uses current market and property price trends to estimate your home’s value with a 90% accuracy rate.Not available
Price/Sqft$412/sqft
Est. Mortgage$3,070/mo
Tax Amount ()$4,475/yr
Days On Market5 days
Description
Modern Comfort Near the River & McArthur Park – Move-In Ready! Tucked away in one of Kamloops’ most walkable neighborhoods, this modern two-storey gem offers the perfect blend of style, convenience, and flexibility. Just steps from McArthur Park and the scenic Rivers Trail, this well-maintained home invites you to enjoy a lifestyle of outdoor connection and urban comfort. Step inside to a spacious foyer and be greeted by soaring ceilings and an open-concept layout that flows effortlessly from kitchen to living area. The kitchen features sleek maple cabinetry with soft-close drawers, stainless steel appliances, and a layout made for entertaining. Large windows, blackout blinds, and thoughtful design bring both light and privacy. Step out to a fully fenced backyard – perfect for low-maintenance living with a zero-scaped front yard and freshly sprouting grass in the back. Relax on the sundeck and enjoy Kamloops sunrises. The heated garage includes a water hookup and 11’ ceilings, ideal for projects, storage, or extra space. Upstairs, find three generous bedrooms, including a serene primary suite with walk-in closet, a luxurious ensuite featuring a jetted soaker tub, and a separate tiled shower. A private entrance leads to a 671sq' bright basement that’s already plumbed, ducted, and wired—ready for a legal suite, home business, or extended family space. Priced to sell, book a showing before it's gone. (id:39198)
Property Details
Interior
Features
Second level Floor
Primary Bedroom
14'0'' x 12'0''Bedroom
10'5'' x 10'0''Bedroom
10'5'' x 11'4''4pc Ensuite bath
Exterior
Parking
Garage spaces -
Garage type -
Total parking spaces 1
Property History
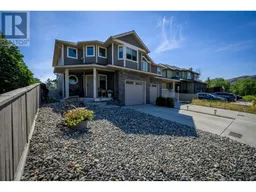 26
26
