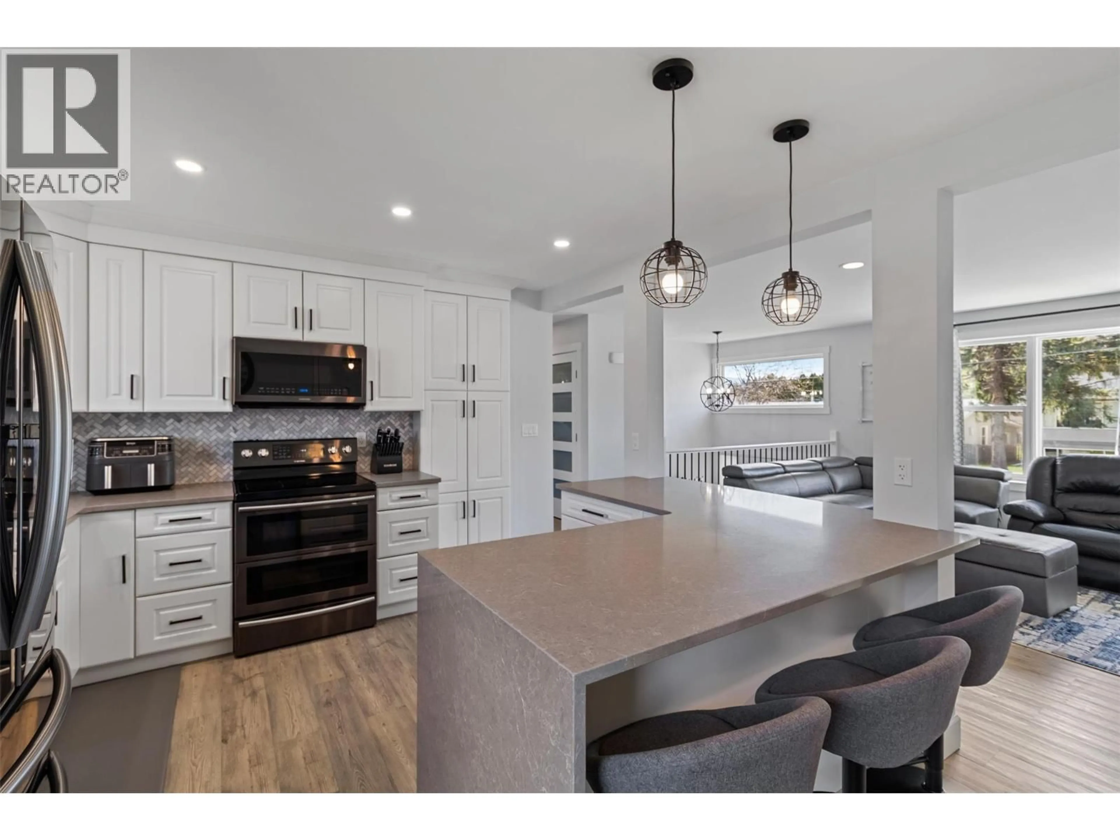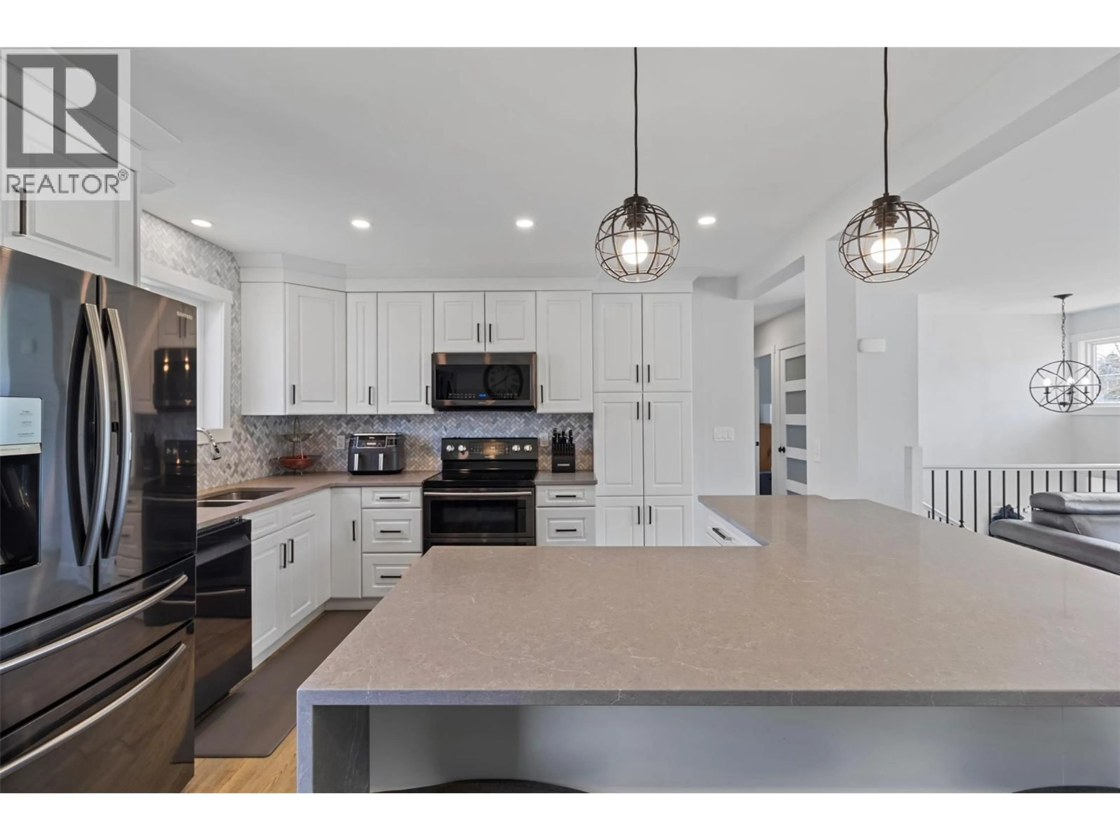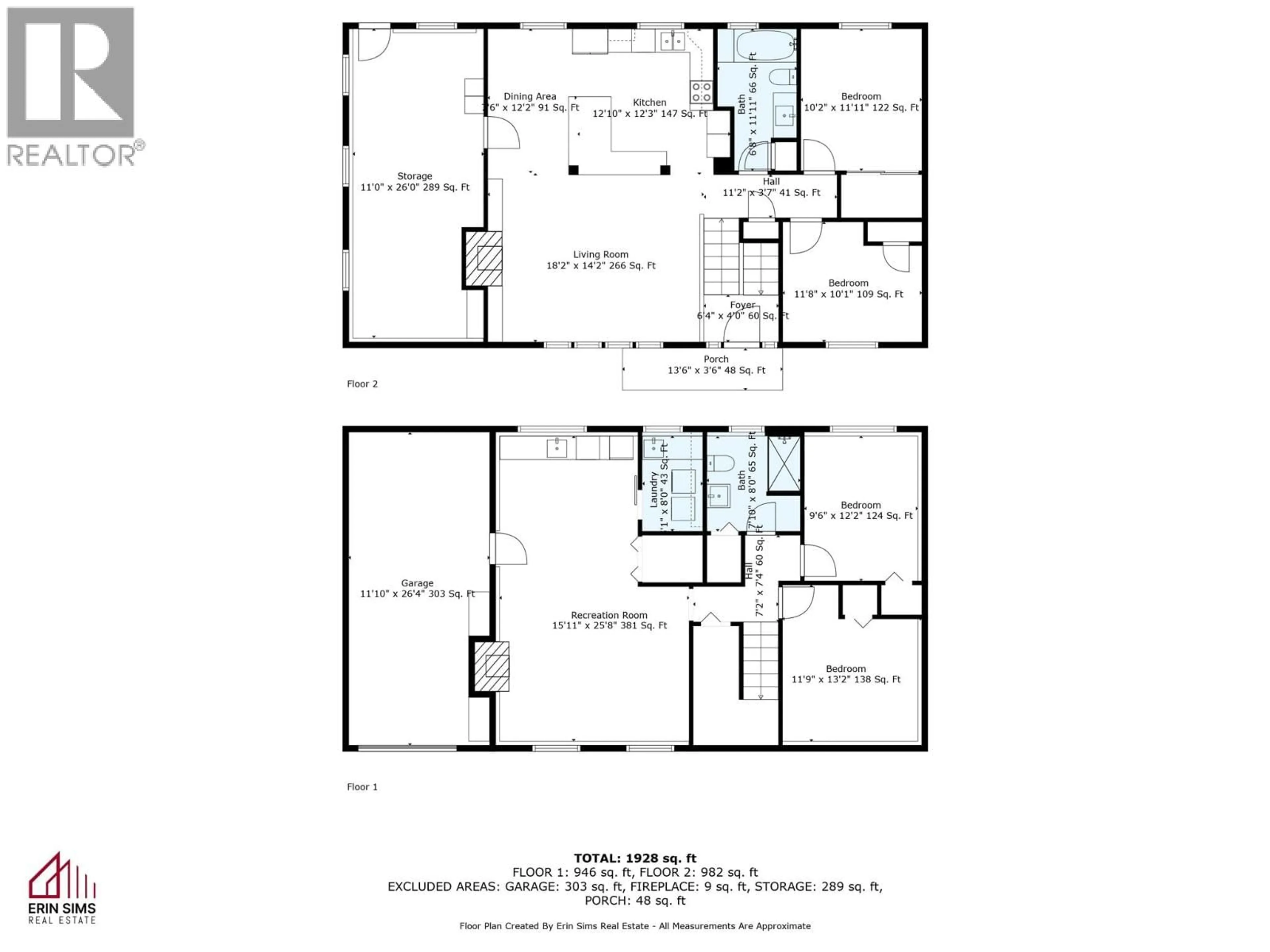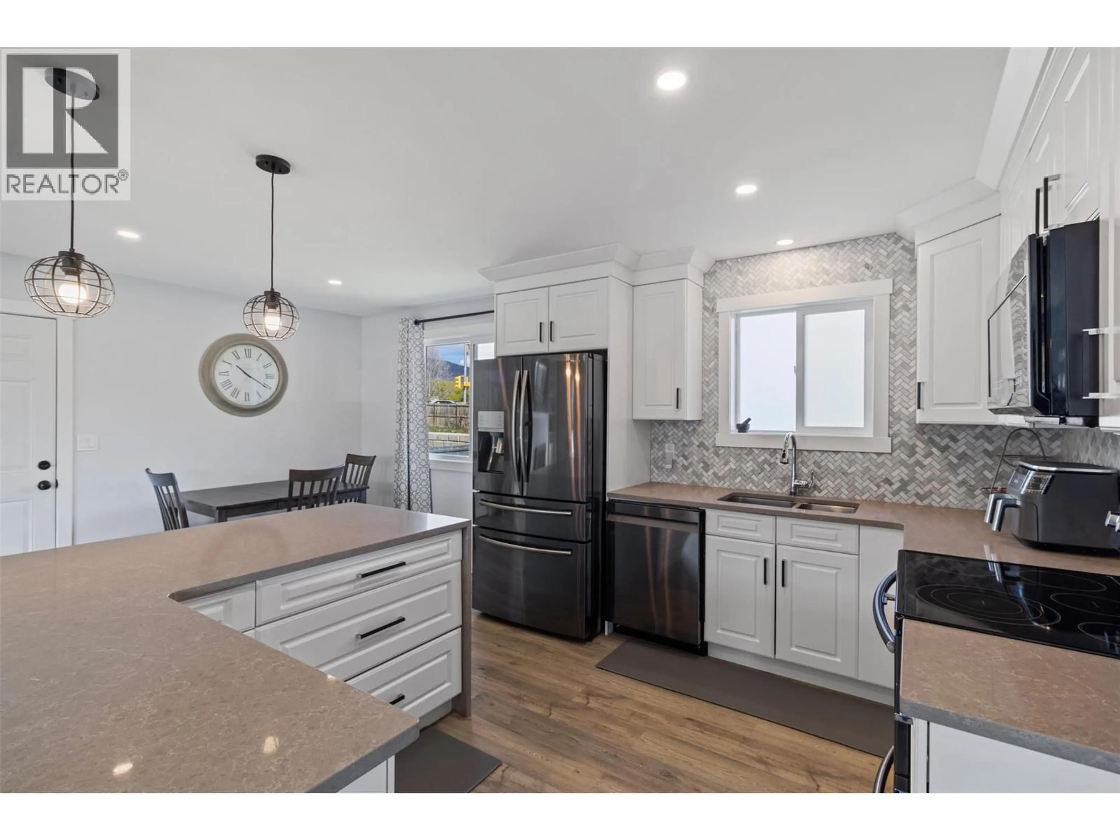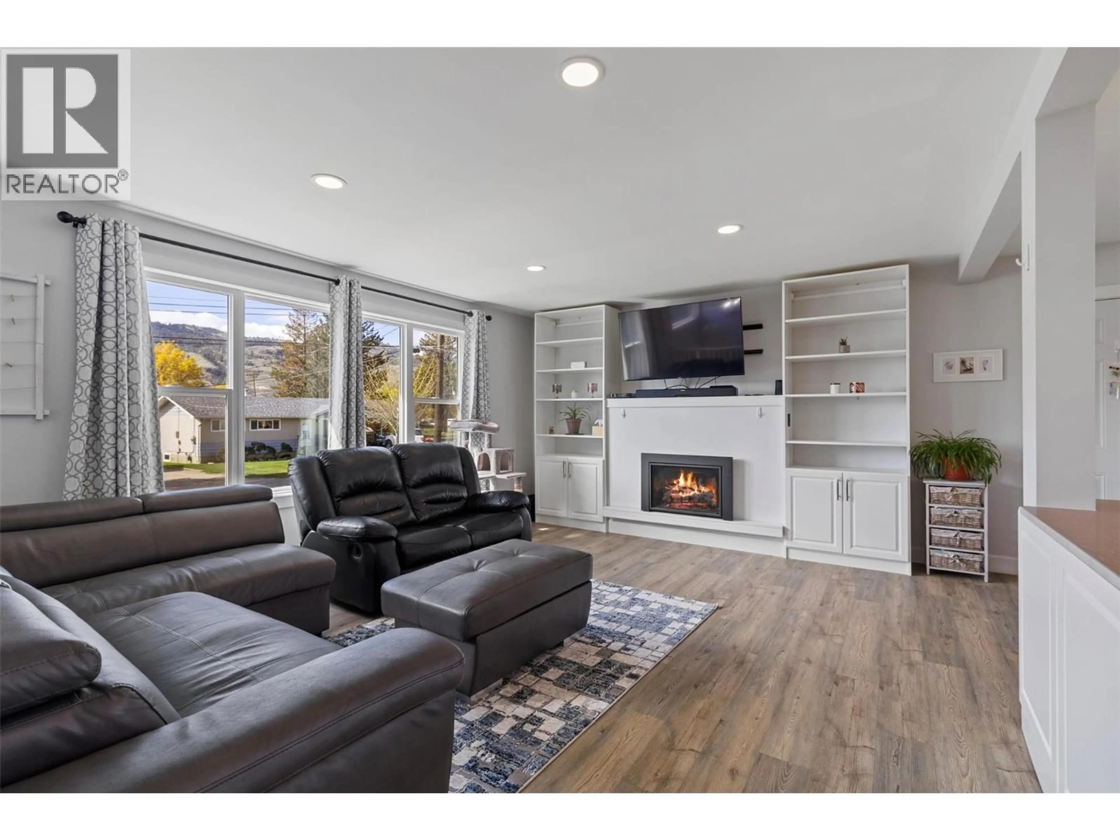689 VALDES DRIVE, Kamloops, British Columbia V2B5J1
Contact us about this property
Highlights
Estimated valueThis is the price Wahi expects this property to sell for.
The calculation is powered by our Instant Home Value Estimate, which uses current market and property price trends to estimate your home’s value with a 90% accuracy rate.Not available
Price/Sqft$378/sqft
Monthly cost
Open Calculator
Description
Welcome to this beautifully updated 4-bedroom, 2-bathroom home offering extensive interior renovations and modern comfort throughout. The open-concept kitchen is the heart of the home, featuring granite countertops, stainless steel appliances, and seamless flow into the living and dining areas. Stylishly updated bathrooms, along with new flooring, lighting, and fresh paint, complete the refreshed interior. Major upgrades have already been completed for peace of mind, including updated building envelope, plumbing and electrical (2019), a new roof (2023), furnace (2024), A/C (2022), and updated windows—making this property truly move-in ready. Situated on an expansive lot, the outdoor space offers endless possibilities for families, pets, or future development. Whether you envision adding a carriage home, creating a private backyard retreat, or exploring panhandle lot potential, this property provides exceptional flexibility. A rare and valuable feature is the two separate driveways, offering ample parking for multiple vehicles, an RV, boat, or trailer. Conveniently located close to schools, parks, and shopping, this home is ideal for families or investors seeking comfort, convenience, and long-term value. Don’t miss your opportunity to own this fully updated property with room to grow. (id:39198)
Property Details
Interior
Features
Basement Floor
Family room
15'11'' x 25'8''Laundry room
8'0'' x 5'1''3pc Bathroom
Bedroom
12'2'' x 9'6''Exterior
Parking
Garage spaces -
Garage type -
Total parking spaces 6
Property History
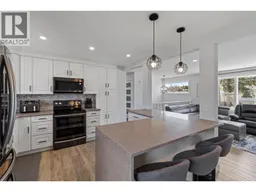 41
41
