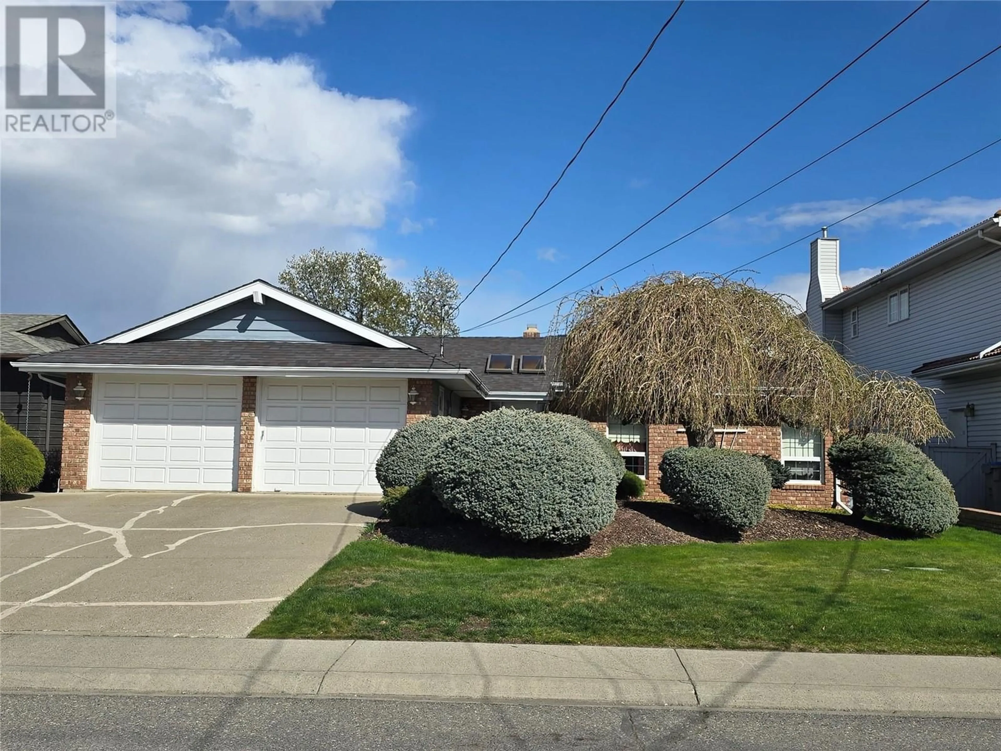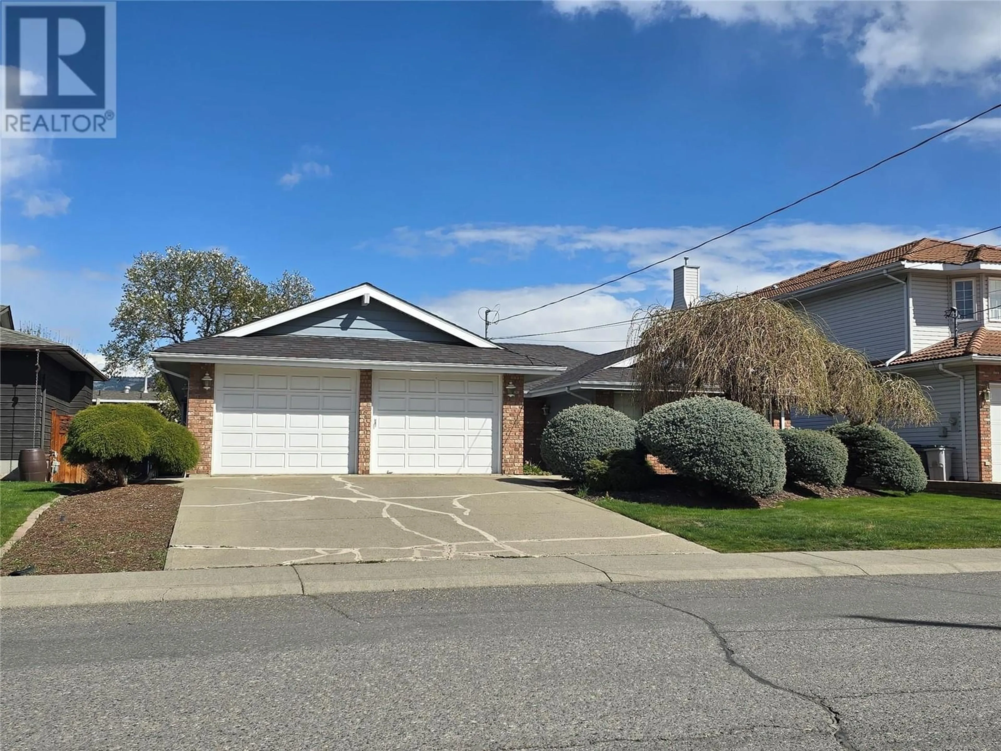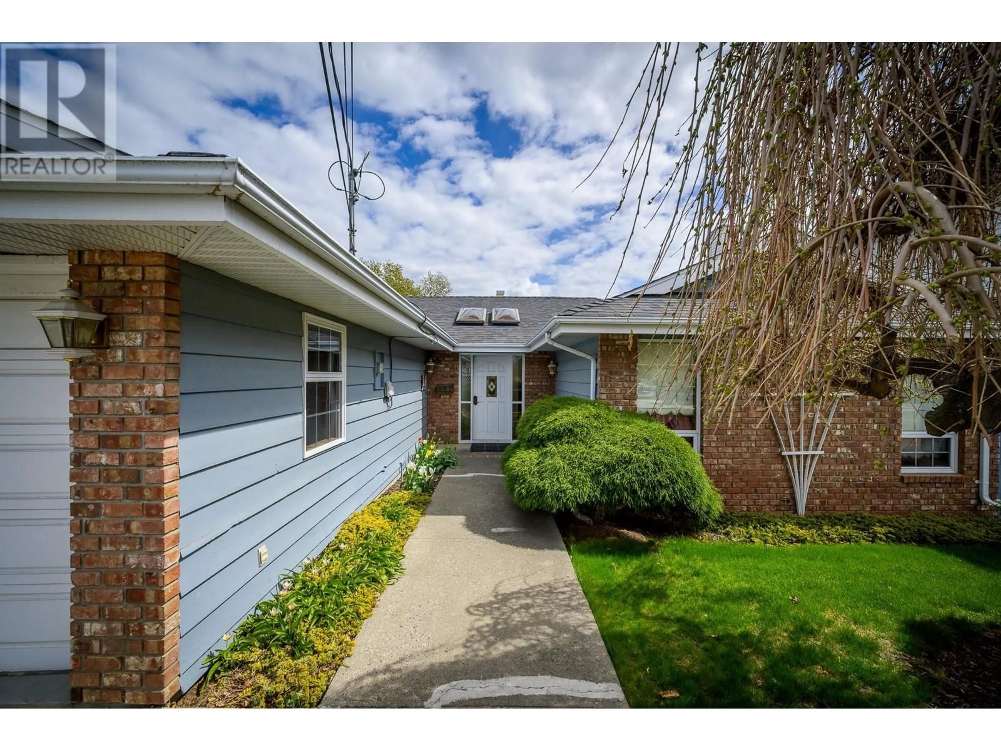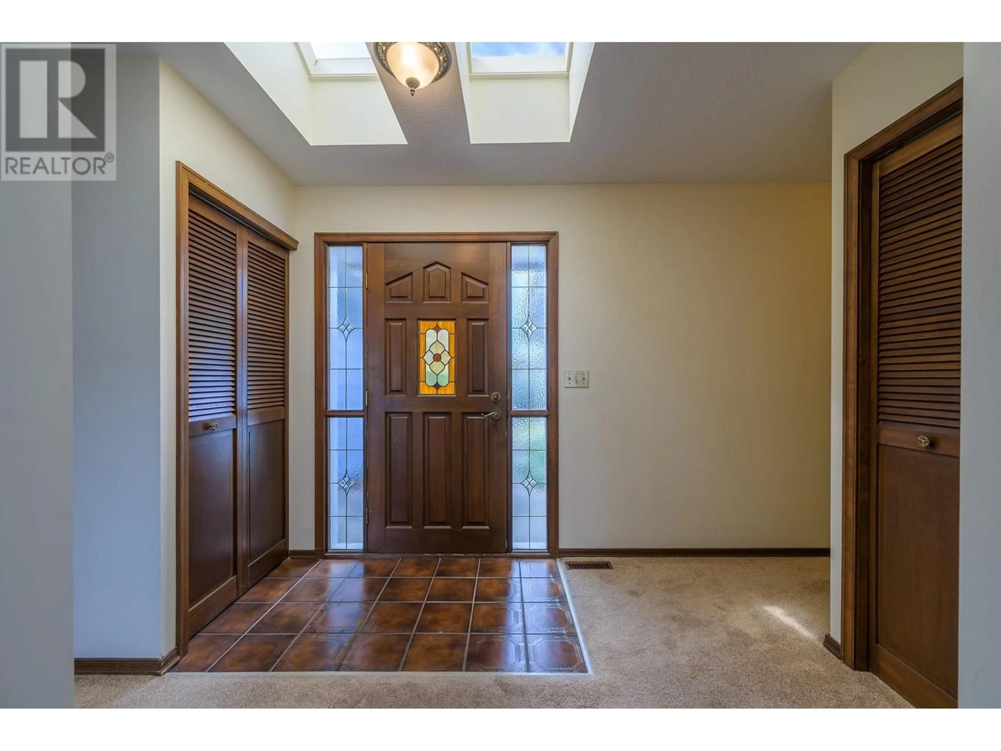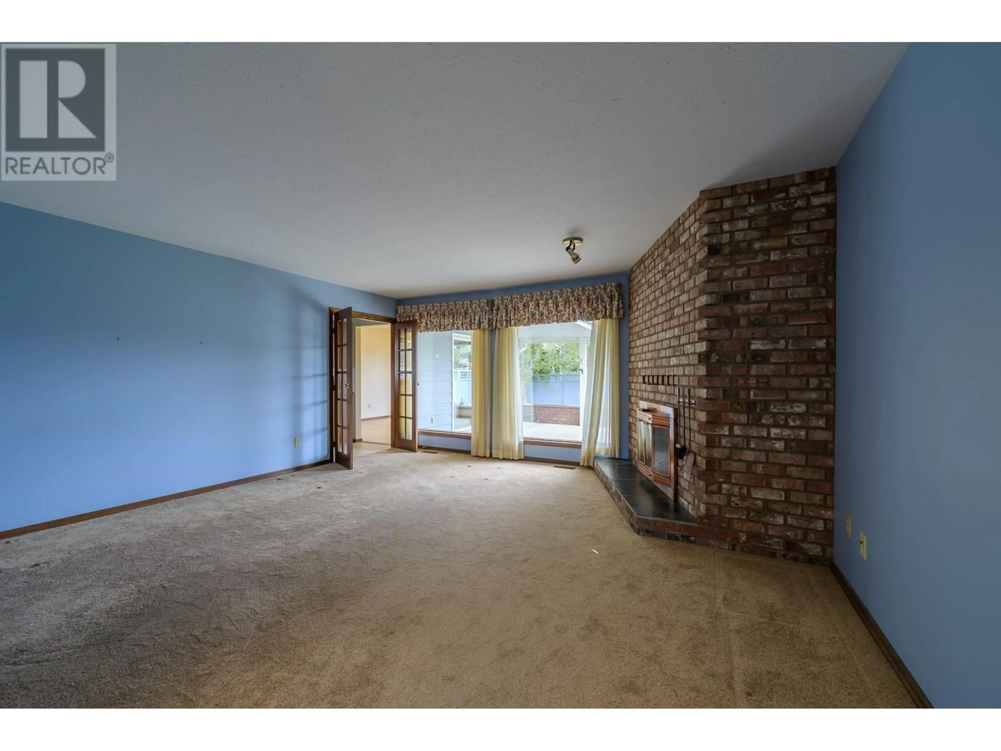895 NICOLANI DRIVE, Kamloops, British Columbia V2B8C6
Contact us about this property
Highlights
Estimated ValueThis is the price Wahi expects this property to sell for.
The calculation is powered by our Instant Home Value Estimate, which uses current market and property price trends to estimate your home’s value with a 90% accuracy rate.Not available
Price/Sqft$374/sqft
Est. Mortgage$3,328/mo
Tax Amount ()$4,550/yr
Days On Market8 days
Description
Lovingly maintained by the original owner, this spacious rancher with a full basement is tucked away in a desirable, family-friendly neighborhood—just moments from schools, parks, shopping, and the airport. Step inside to a bright and functional layout with a kitchen that offers room to grow, connecting to a charming nook and a formal dining area that opens onto a covered patio—ideal for family meals or weekend BBQs. The level, fully fenced yard is perfect for kids to play, pets to roam, or simply relaxing in the sun. All your essentials are on the main floor, including laundry, a newer hot water tank (2021), and a reliable furnace (2006). The primary bedroom is a peaceful retreat with a spacious ensuite and walk-in shower. Downstairs, there's a huge finished room and full bathroom, plus a large unfinished space just waiting for your vision—whether that’s a playroom, home office, or a mortgage-helper suite. With a double garage and space for two more vehicles in the driveway, this home truly has room for the whole family. (id:39198)
Property Details
Interior
Features
Basement Floor
3pc Bathroom
Bedroom
16' x 20'Exterior
Parking
Garage spaces -
Garage type -
Total parking spaces 2
Property History
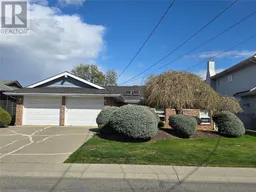 32
32
