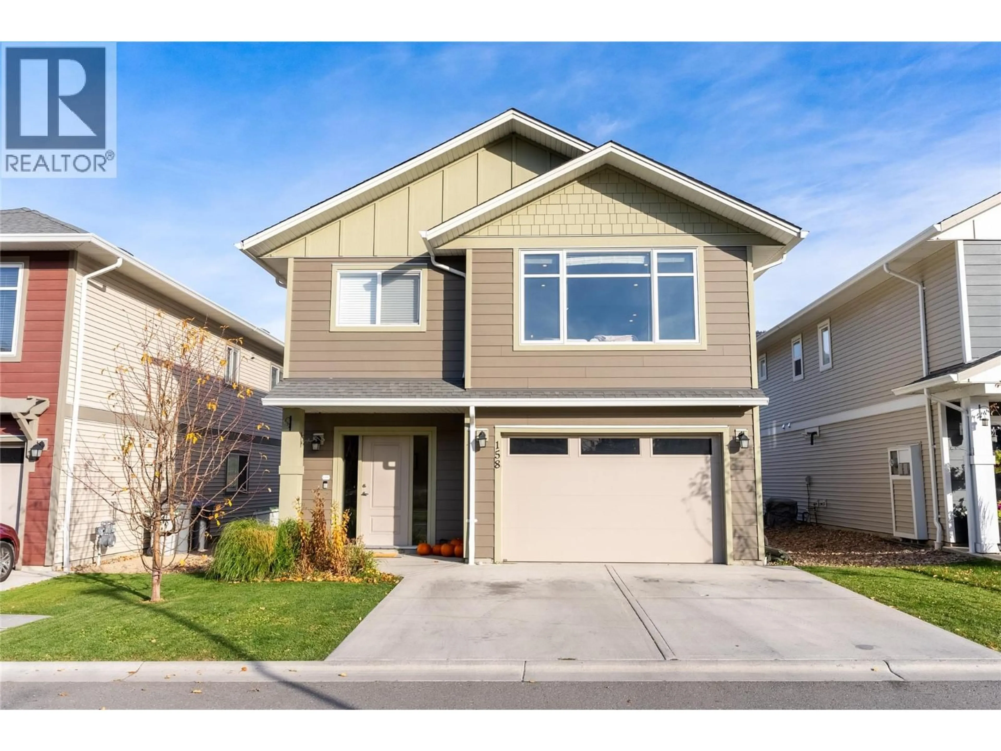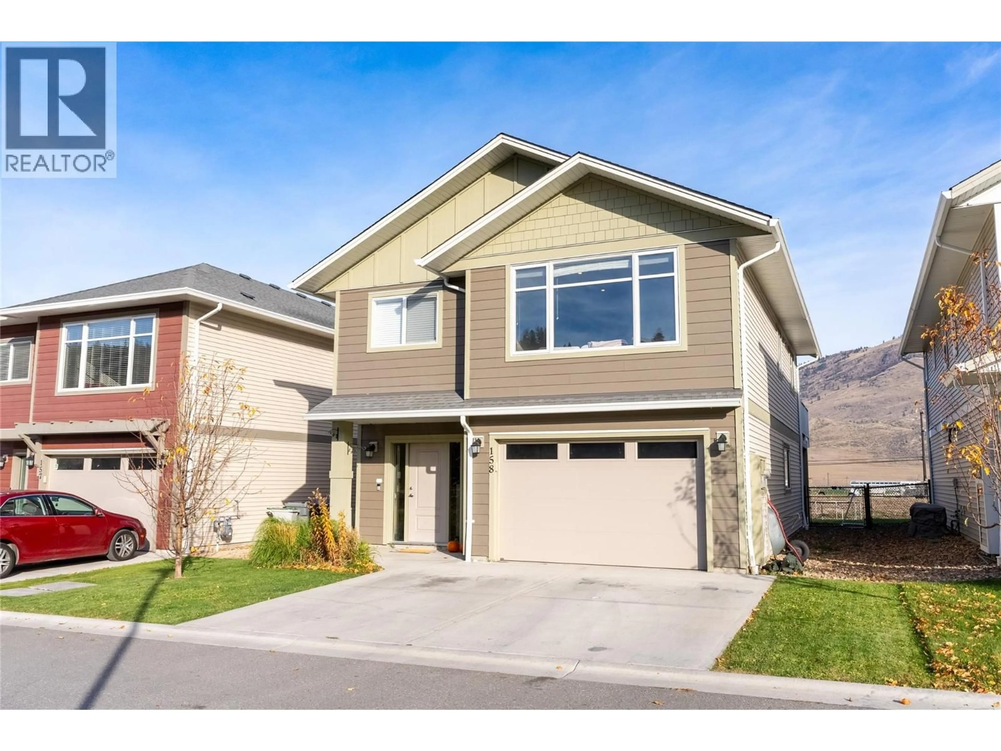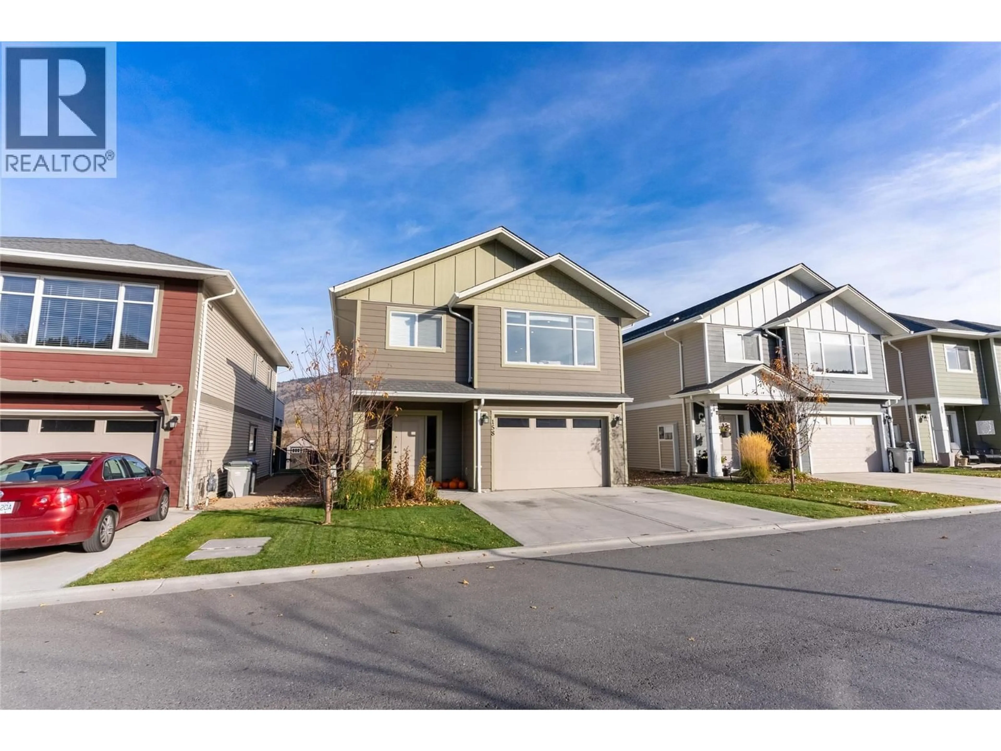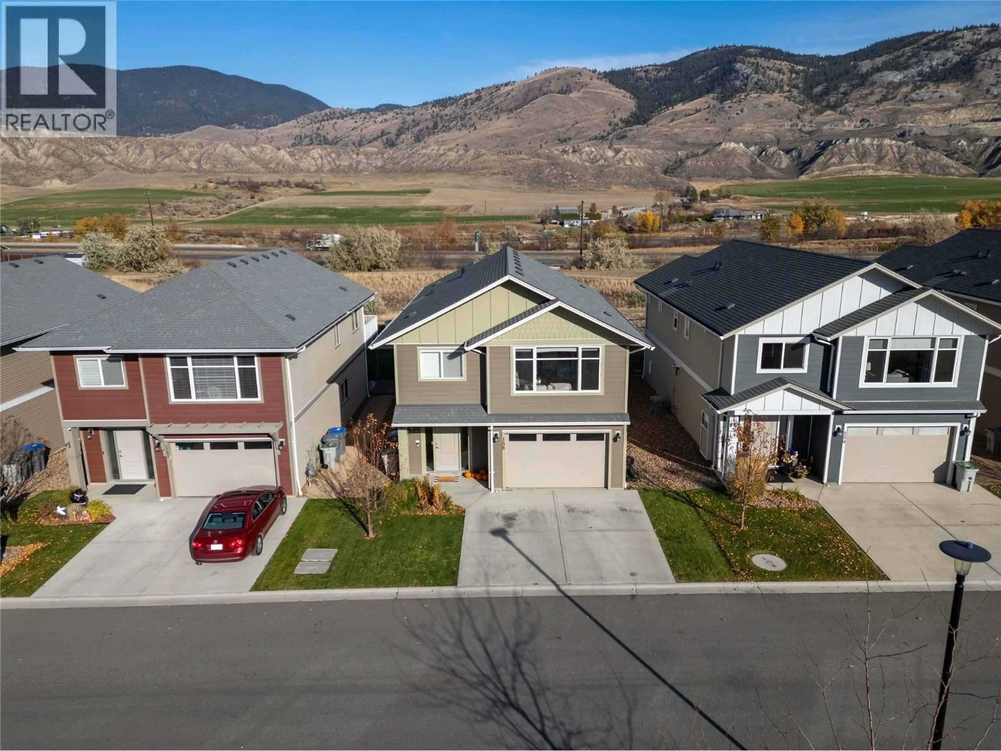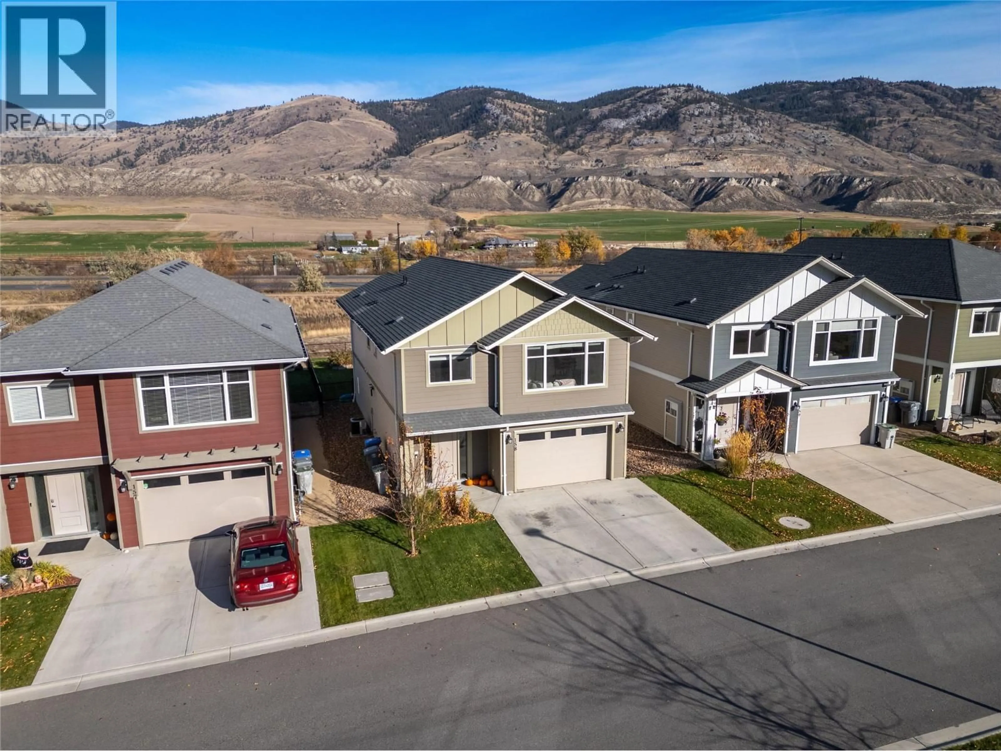158 - 8800 DALLAS DRIVE, Kamloops, British Columbia V2C0G8
Contact us about this property
Highlights
Estimated valueThis is the price Wahi expects this property to sell for.
The calculation is powered by our Instant Home Value Estimate, which uses current market and property price trends to estimate your home’s value with a 90% accuracy rate.Not available
Price/Sqft$328/sqft
Monthly cost
Open Calculator
Description
Fantastic family home in the popular bareland strata development of The Burrows. This home features 3 bedrooms, 3 bathrooms, a beautiful open concept kitchen with quartz counters and a large island. The primary bedroom has a large ensuite and walk in closet. Downstairs you'll find laundry, a generous size bedroom, full bathroom and rec room for the whole family that opens to a covered patio and fully fenced backyard with garden boxes and room for a trampoline. The home backs onto green space and the pickle ball court is just a few steps away. There is a single car garage, and parking for 2 vehicles on the driveway. Pet restrictions are the same as the City and there are no rental restrictions. This one is a must see! (id:39198)
Property Details
Interior
Features
Basement Floor
Recreation room
15'7'' x 21'0''Laundry room
4'5'' x 6'5''Foyer
7'3'' x 9'10''Bedroom
12'5'' x 13'0''Exterior
Parking
Garage spaces -
Garage type -
Total parking spaces 3
Property History
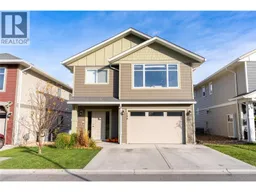 38
38
