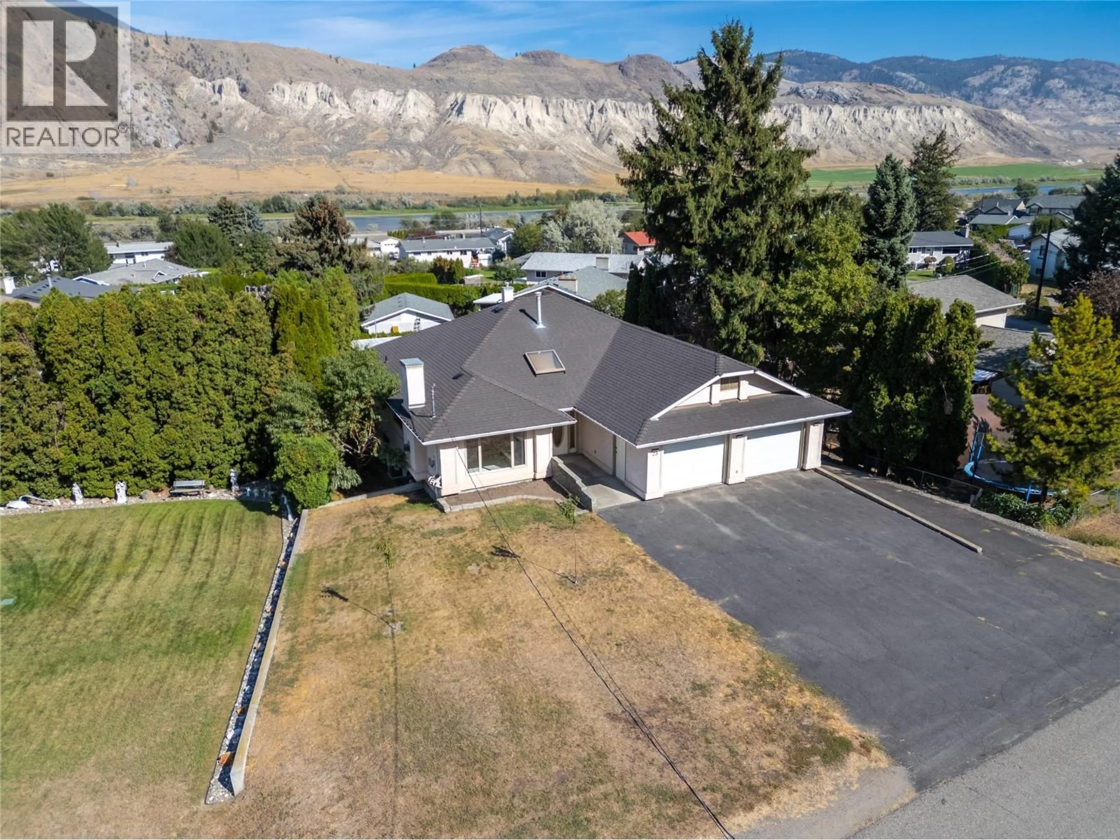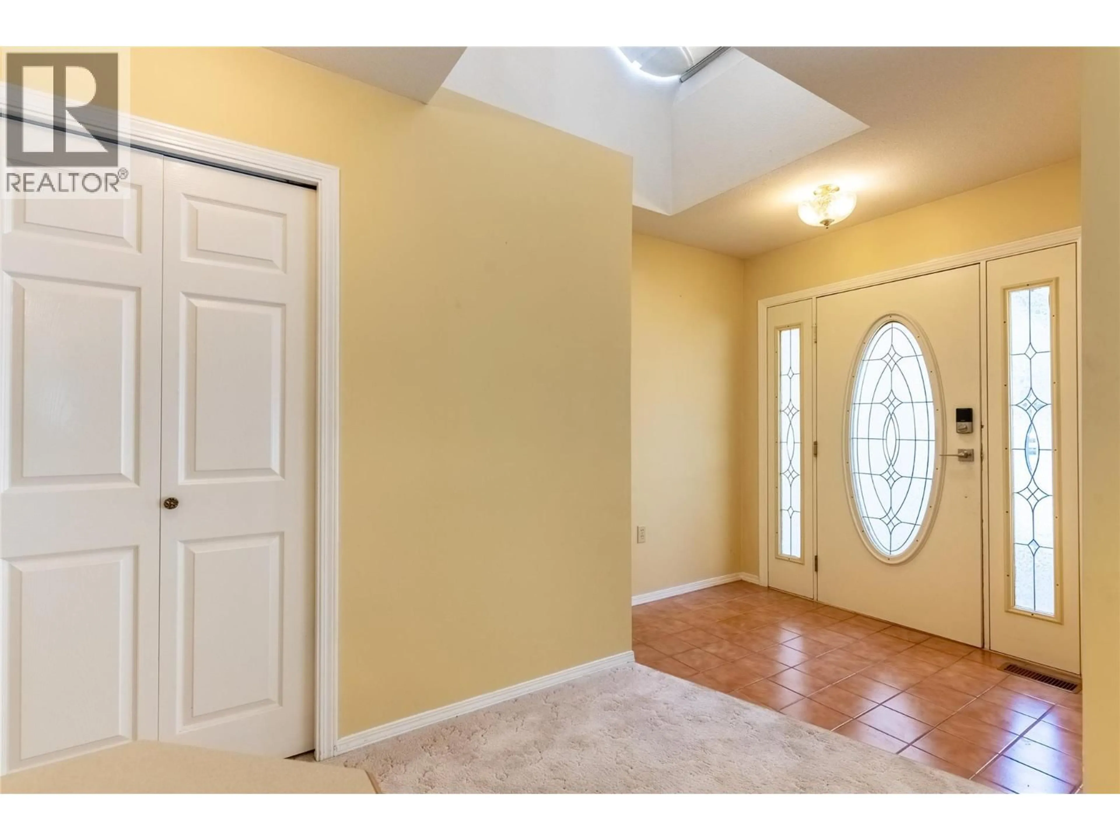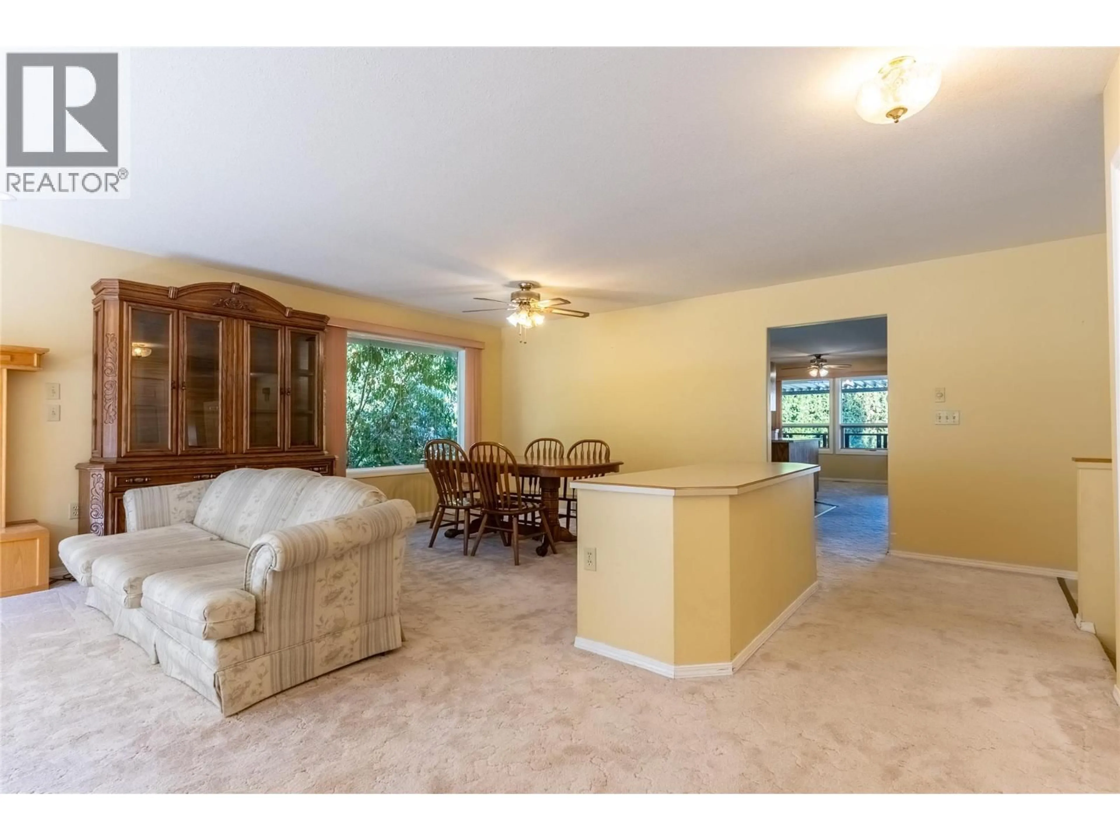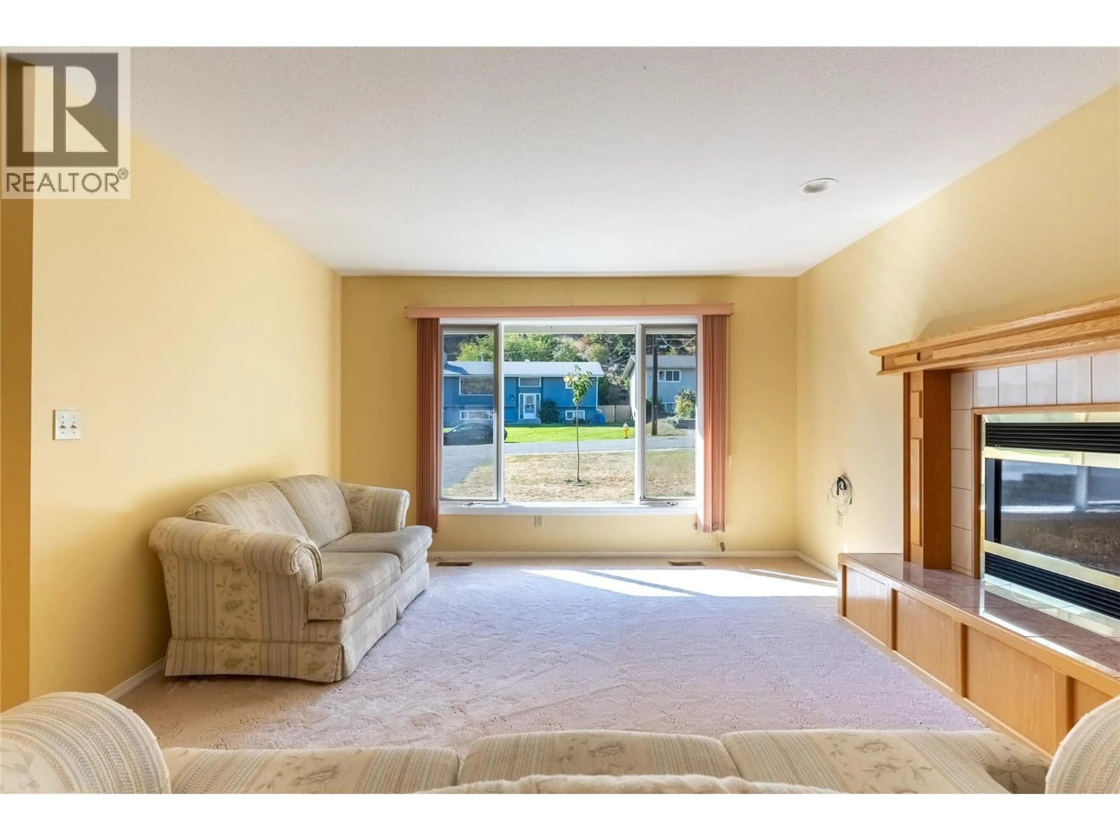23 KELSO CRESCENT, Kamloops, British Columbia V2C5A1
Contact us about this property
Highlights
Estimated valueThis is the price Wahi expects this property to sell for.
The calculation is powered by our Instant Home Value Estimate, which uses current market and property price trends to estimate your home’s value with a 90% accuracy rate.Not available
Price/Sqft$293/sqft
Monthly cost
Open Calculator
Description
Move-in ready oversized family home on an exceptional 10,000+ sq. ft. private lot in sunny Dallas. Offering a spacious 1,960 sq. ft. main floor, this level-entry home with walk-out basement is designed for all lifestyles, with extra-wide hallways and slightly lower cabinetry making it ideal for families with or without mobility considerations. The main floor features three generous bedrooms, two full bathrooms, and convenient main floor laundry, all on one level for easy living. Bright, open spaces and large windows make the home warm and inviting. Parking is abundant, with direct paved access to the backyard—perfect for RVs, trailers, or extra vehicles. The lower level offers tremendous flexibility: discuss with the City about adding an income-producing suite, or customize the space to suit your needs. This home was just professionally cleaned, including carpets and the ventilation system, ensuring a fresh start for the next owners. Situated on the valley bottom, Dallas is known for its exceptional sunshine, with over 2,000 hours annually—well above the B.C. average—providing cheerful interiors and endless outdoor enjoyment. This rare combination of privacy, functionality, and sunshine makes this property a standout choice for anyone seeking a forever home with room to grow. (id:39198)
Property Details
Interior
Features
Main level Floor
4pc Ensuite bath
Laundry room
8' x 6'Family room
12' x 17'Bedroom
10' x 11'Exterior
Parking
Garage spaces -
Garage type -
Total parking spaces 2
Property History
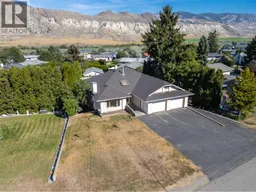 44
44
