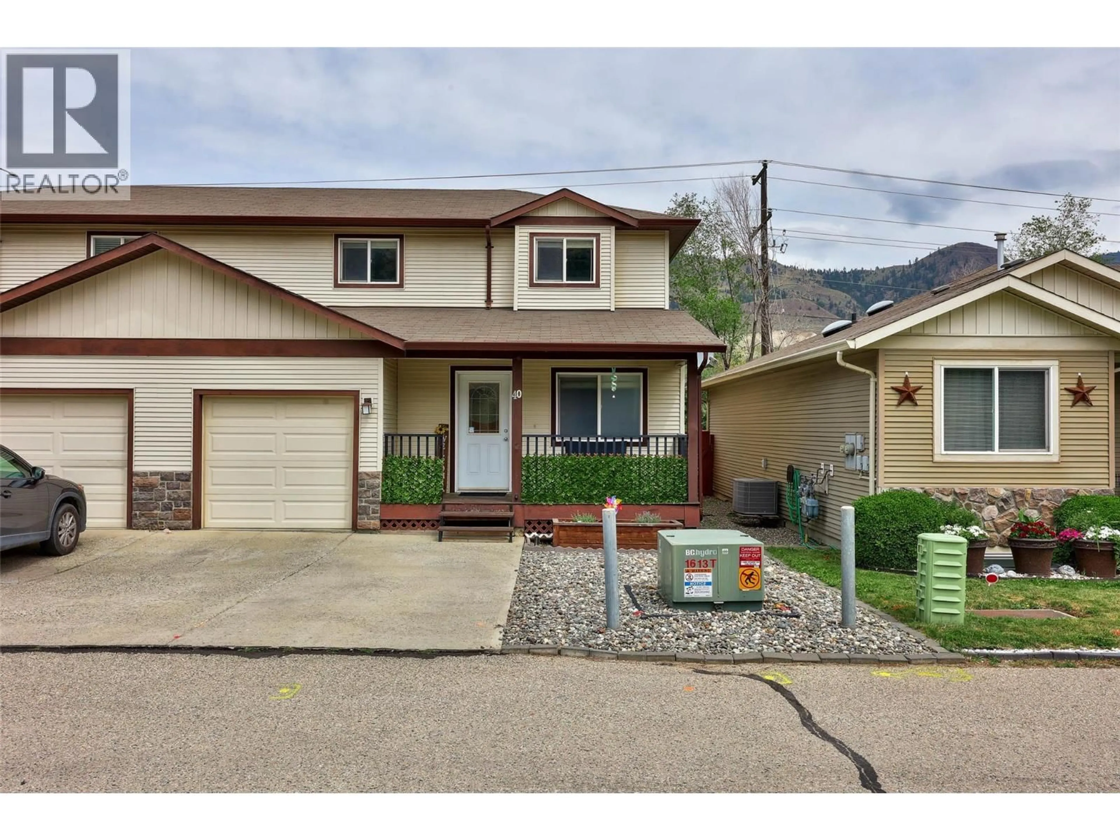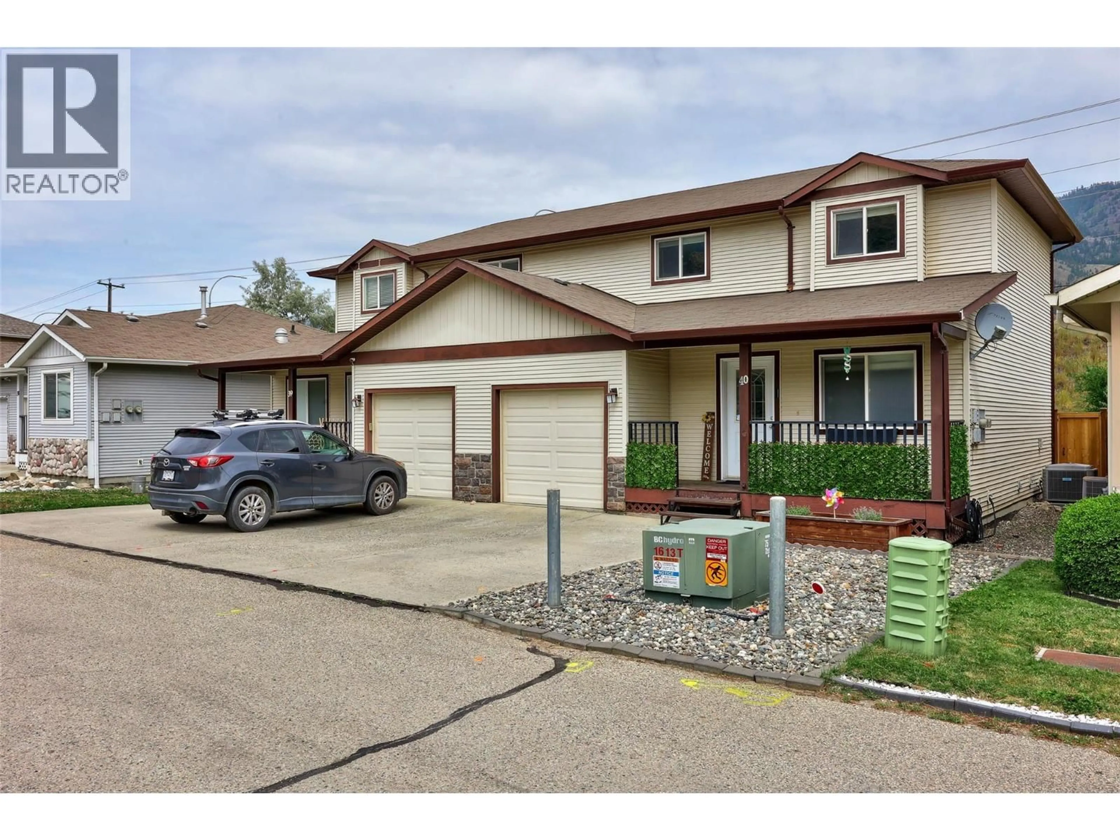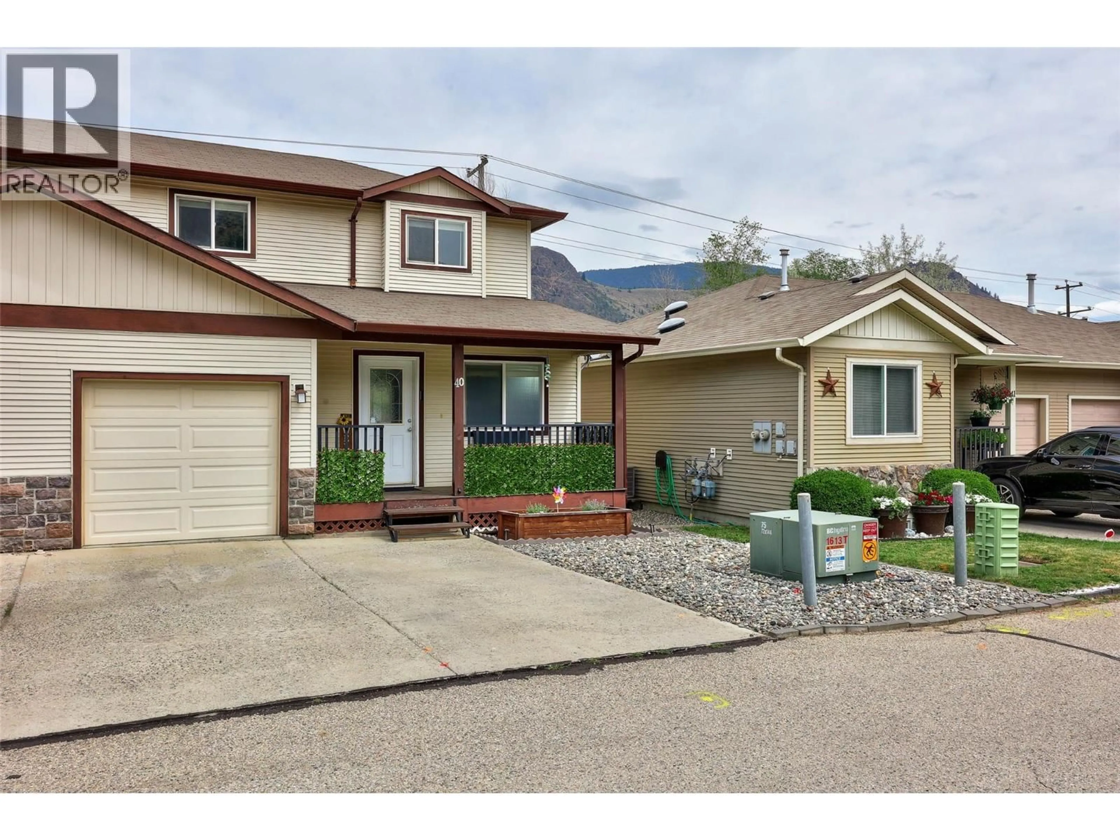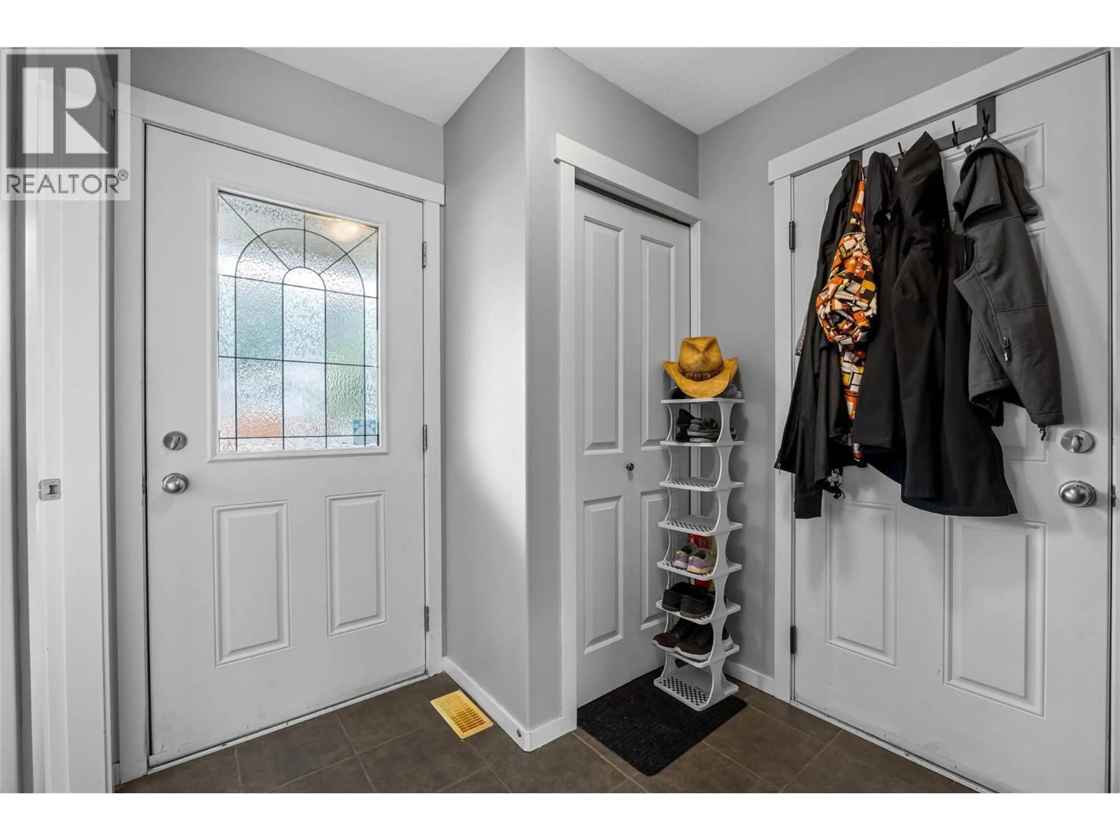40 - 5200 DALLAS DRIVE, Kamloops, British Columbia V2C6Y8
Contact us about this property
Highlights
Estimated valueThis is the price Wahi expects this property to sell for.
The calculation is powered by our Instant Home Value Estimate, which uses current market and property price trends to estimate your home’s value with a 90% accuracy rate.Not available
Price/Sqft$328/sqft
Monthly cost
Open Calculator
Description
Welcome to Golden Valley Estate in Dallas, a family-friendly complex offering the perfect blend of space, comfort, and convenience. This beautifully maintained 3-level townhome is ideal for first-time buyers or young families and is located just a short walk from elementary school, grocery store, restaurant, and all essential amenities. Upstairs, you’ll find three spacious bedrooms and a generous main bathroom complete with a soaker tub and separate shower. The main level features a bright, open-concept kitchen with a walk-in pantry, island, and seamless flow into the dining and living areas with beautiful hardwood floors. Step outside to your private, fully fenced backyard with a flat patio space, shed, and low-maintenance artificial turf. Downstairs, the professionally finished basement offers a large family room, a 4-piece bathroom, laundry room, and ample storage giving you plenty of flexible living space to suit your needs. Many practical updates over the years including: a newer hot water tank, stove, dishwasher, Air Conditioning Unit, range hood and stove, interior paint and front porch paint, basement flooring, and fencing. With low Bareland Strata fee of $129/month, minimal maintenance, and only a 10-minute drive to downtown Kamloops, this home offers unbeatable value in a quiet and convenient location. Pets and rentals allowed. Virtual Tour and Floor Plans attached. (id:39198)
Property Details
Interior
Features
Basement Floor
Laundry room
6'2'' x 10'5''4pc Bathroom
Recreation room
15'2'' x 25'7''Exterior
Parking
Garage spaces -
Garage type -
Total parking spaces 3
Property History
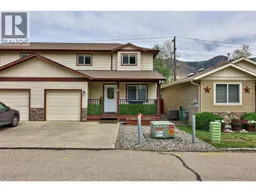 22
22
