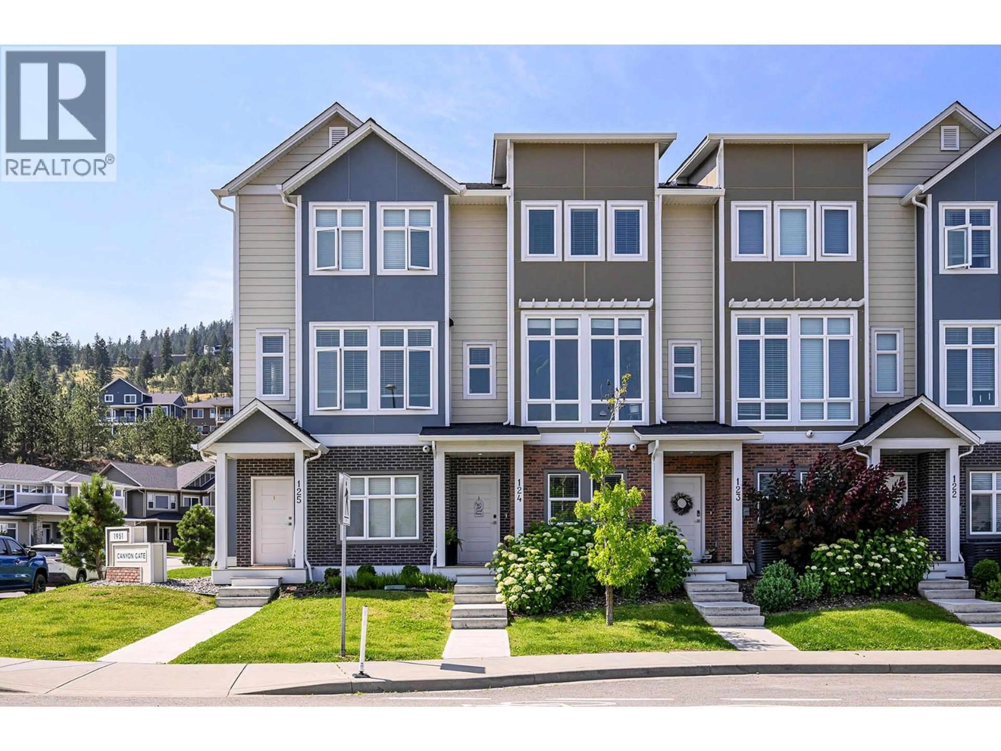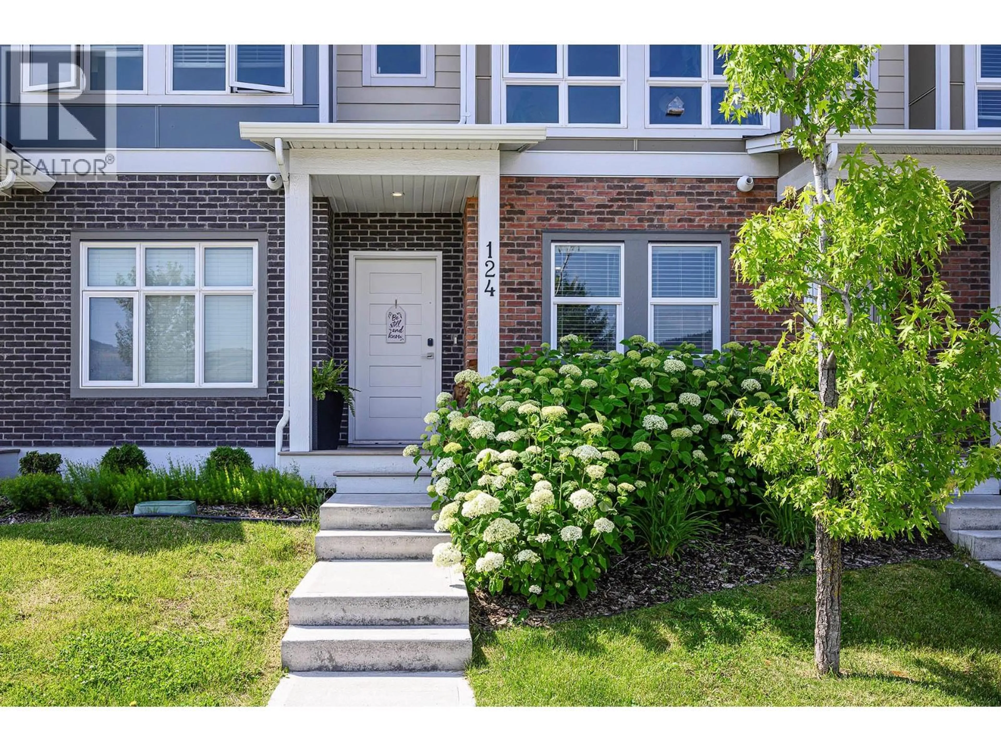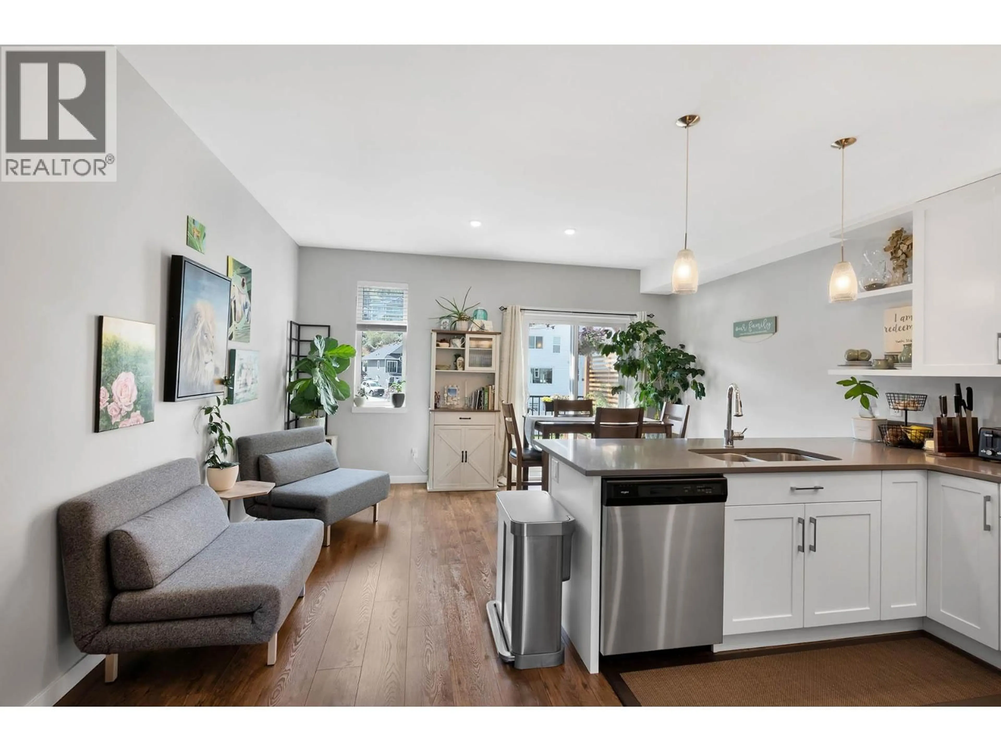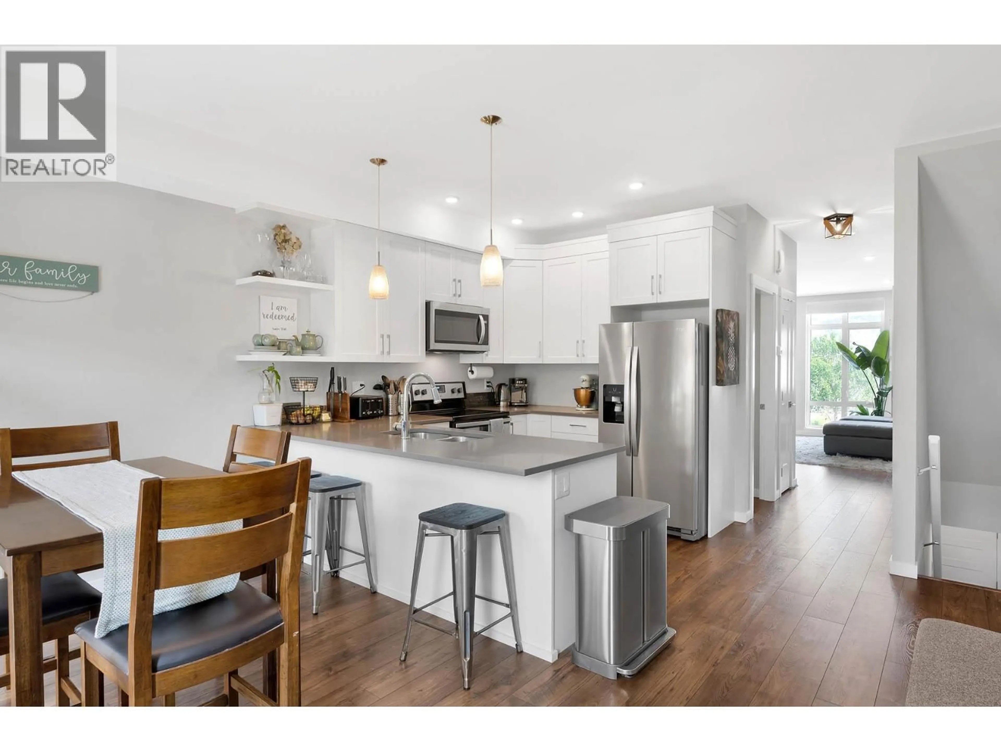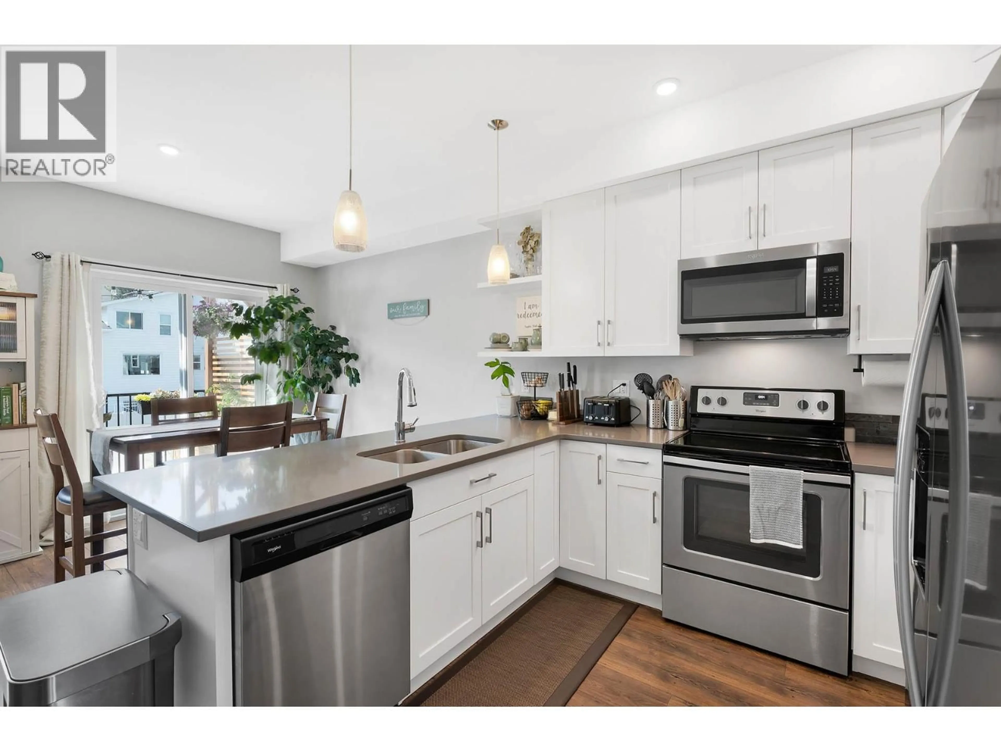124 - 1951 QU'APPELLE BOULEVARD, Kamloops, British Columbia V2E0C8
Contact us about this property
Highlights
Estimated valueThis is the price Wahi expects this property to sell for.
The calculation is powered by our Instant Home Value Estimate, which uses current market and property price trends to estimate your home’s value with a 90% accuracy rate.Not available
Price/Sqft$381/sqft
Monthly cost
Open Calculator
Description
Welcome to Canyon Gate, ideally situated in the highly sought-after neighbourhood of Juniper West—a perfect blend of nature, community, and convenience. This nearly new, impeccably maintained 3-bedroom, 2.5-bathroom townhome offers stylish, low-maintenance living with a smart 3-level layout designed for comfort and flexibility. The main floor features a bright, open-concept living space, a modern kitchen complete with stainless steel appliances, an eating bar, and a spacious dining area that opens onto a sunny, south-facing deck. Soaring floor-to-ceiling windows flood the living room with natural light, creating a warm and inviting atmosphere. Upstairs, you'll find two generously sized bedrooms, a 4-piece main bath, and a dedicated laundry area with extra storage. The primary bedroom offers a peaceful retreat with a walk-in closet and a private 3-piece ensuite. The lower level includes a bright fourth bedroom which could also serve as a cozy family room, office, or guest space. Direct access to the oversized single-car garage provides ample storage for all your gear. Additional features include central A/C and roughed-in central vacuum. Enjoy being just steps from Juniper’s best amenities, including parks, hockey rink, recreational trails, a bike park, Juniper Market, a dog park, and more. Don't miss this incredible opportunity to own a move-in ready home in one of Kamloops’s most vibrant communities. Book your private viewing today! (id:39198)
Property Details
Interior
Features
Basement Floor
Family room
19'8'' x 11'10''Exterior
Parking
Garage spaces -
Garage type -
Total parking spaces 1
Condo Details
Inclusions
Property History
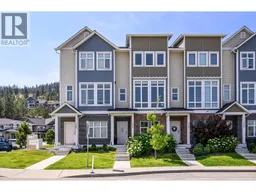 28
28
