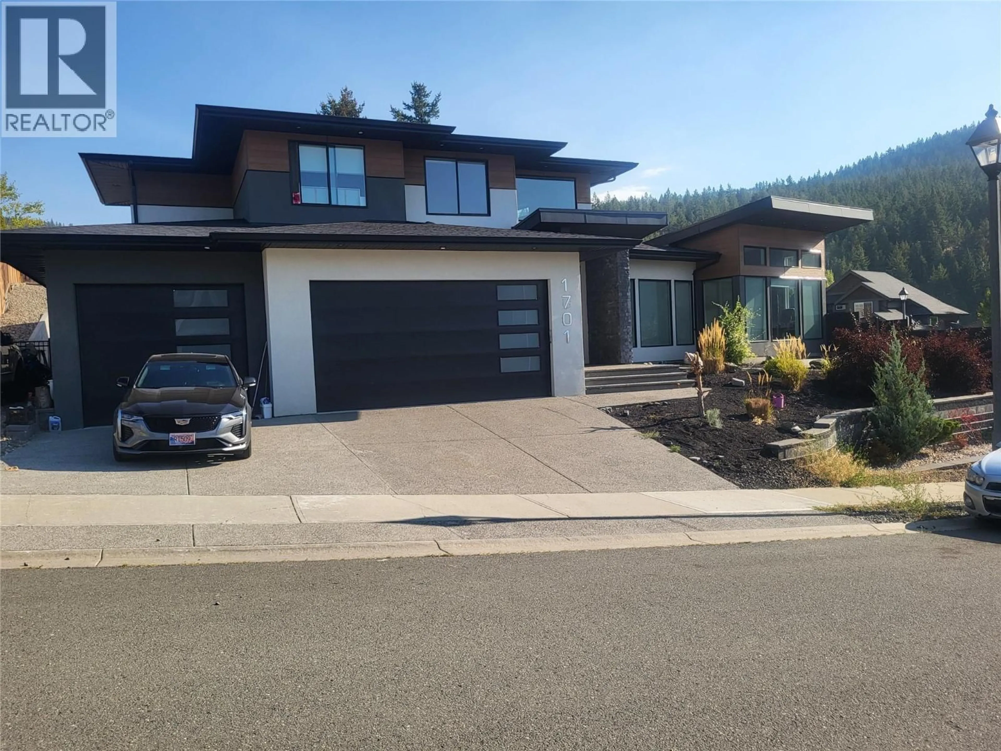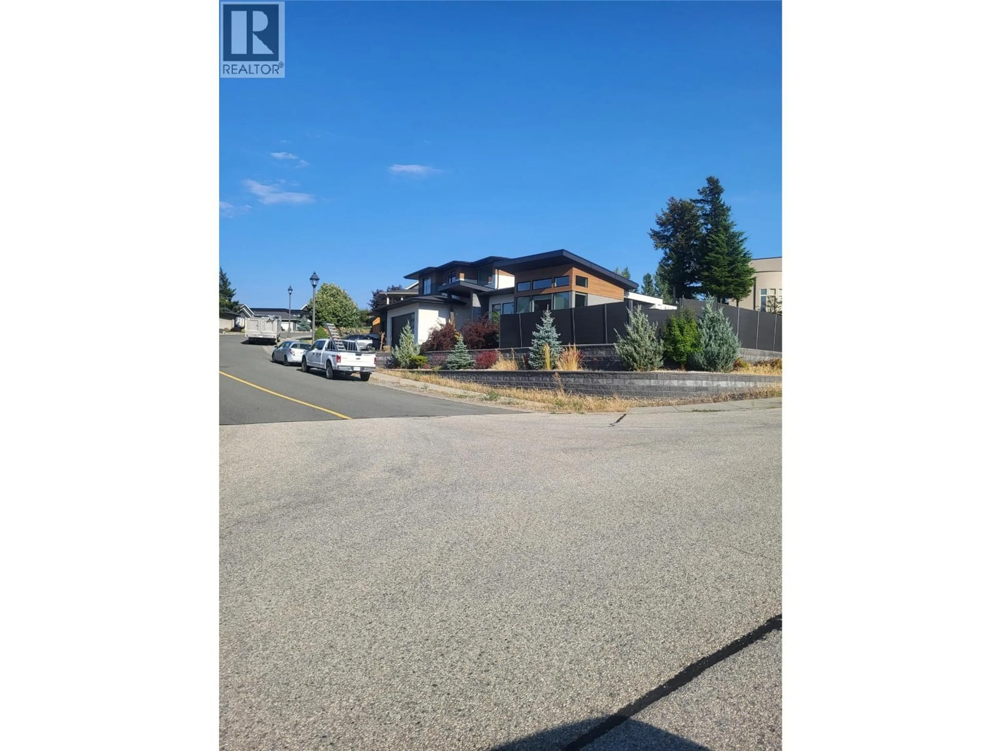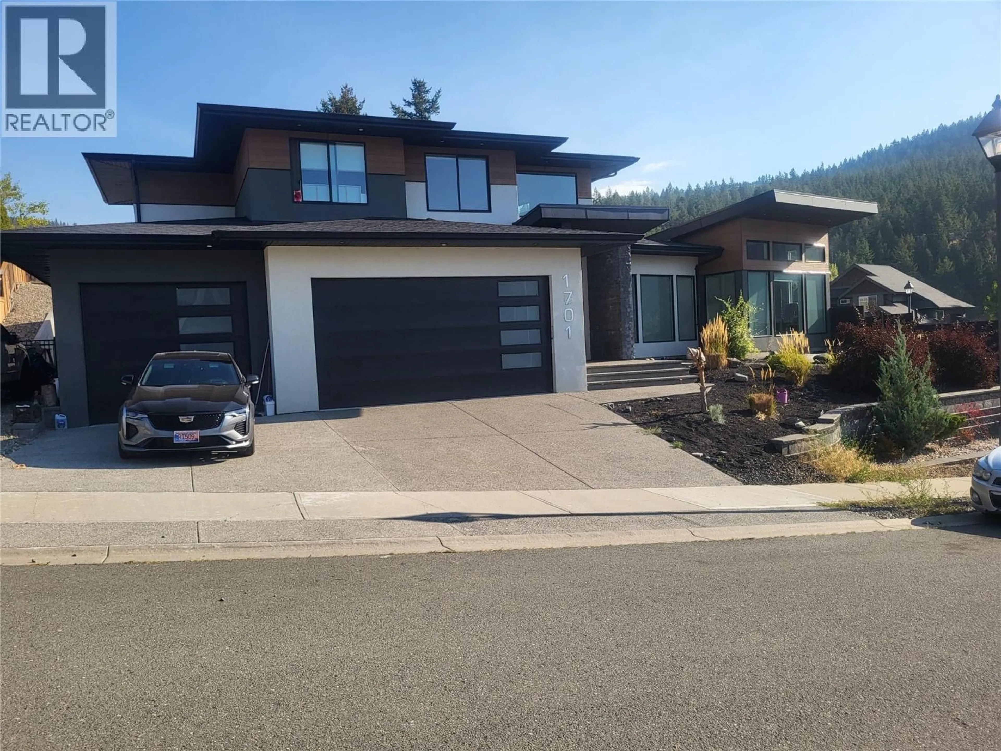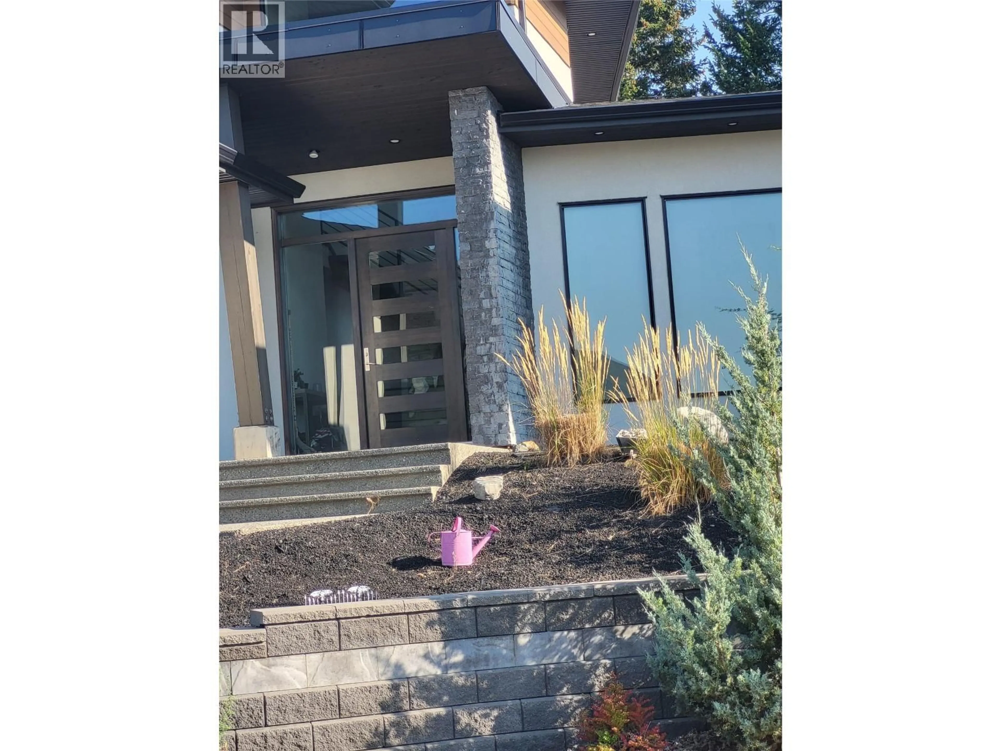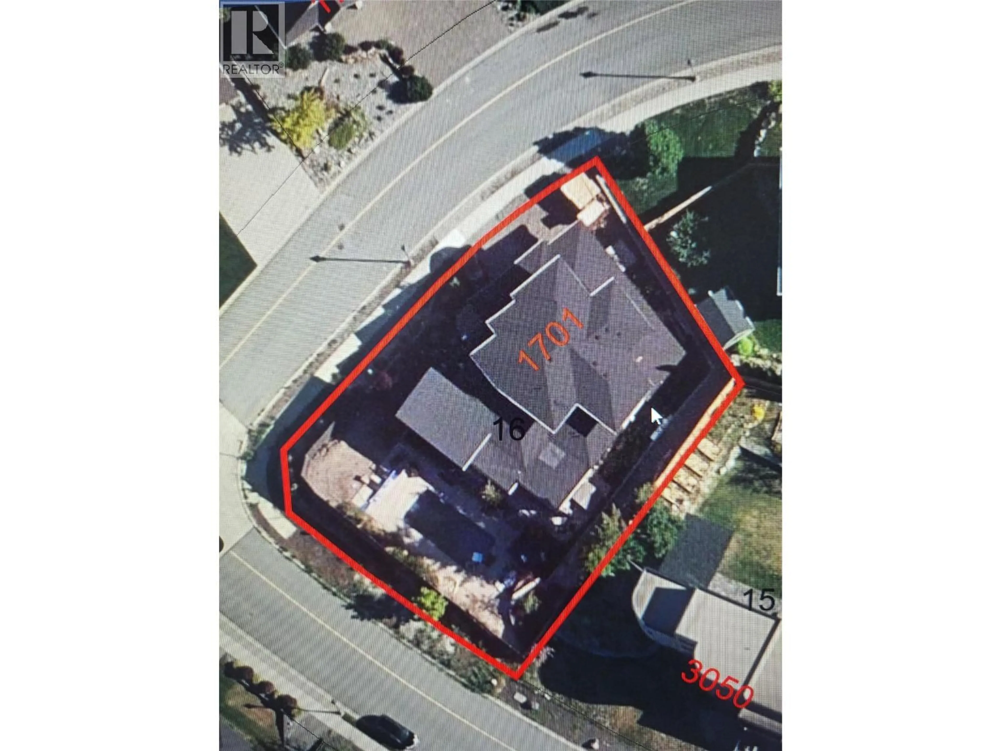1701 BIRKENHEAD PLACE, Kamloops, British Columbia V2E2T6
Contact us about this property
Highlights
Estimated valueThis is the price Wahi expects this property to sell for.
The calculation is powered by our Instant Home Value Estimate, which uses current market and property price trends to estimate your home’s value with a 90% accuracy rate.Not available
Price/Sqft$368/sqft
Monthly cost
Open Calculator
Description
This custom built home is located on a choice corner lot that was selected to fit the owners grand design. The 4567 square feet is divided over 3 levels. Each of the 3 levels offers an oversized primary bedroom with deluxe ensuite. The upper floor also offers 2 more larger bedrooms for a total of 5 oversized bedrooms. There are 5 finished bathrooms with a rough in for a 6th full bath. The basement needs some final touches to complete the home. The main floor offers a huge laundry area and mudroom that joins to the enormous 3 car garage with higher ceilings. The front foyer greets you with a modern 2 storey staircase and vaulted ceiling. You can then decide to go to the one side that brings you to a well planned master bedroom with deluxe ensuite and a wall of glass that looks out over and gives access to the incredible outdoor covered entertainment area. To the other side of the foyer you will be greeted with a stunning and modern open concept living area featuring a dining area, living room and a custom designed Kitchen that is still featured on the Excel cabinets website. But wait as we are still not finished as we have saved the best for last. You have a glass wall in the kitchen that opens and leads you to the incredible covered outdoor entertaining area that also over looks the salt water pool and the peek a boo view into the valley. There are many other finishing details and features about the home and mechanical that will show the quality the home owner had in mind. (id:39198)
Property Details
Interior
Features
Basement Floor
Hobby room
10' x 10'Media
14' x 20'Exercise room
10' x 12'Full ensuite bathroom
6' x 6'Exterior
Features
Parking
Garage spaces -
Garage type -
Total parking spaces 7
Property History
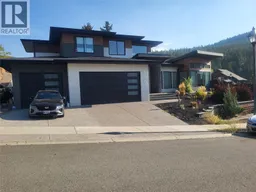 45
45
