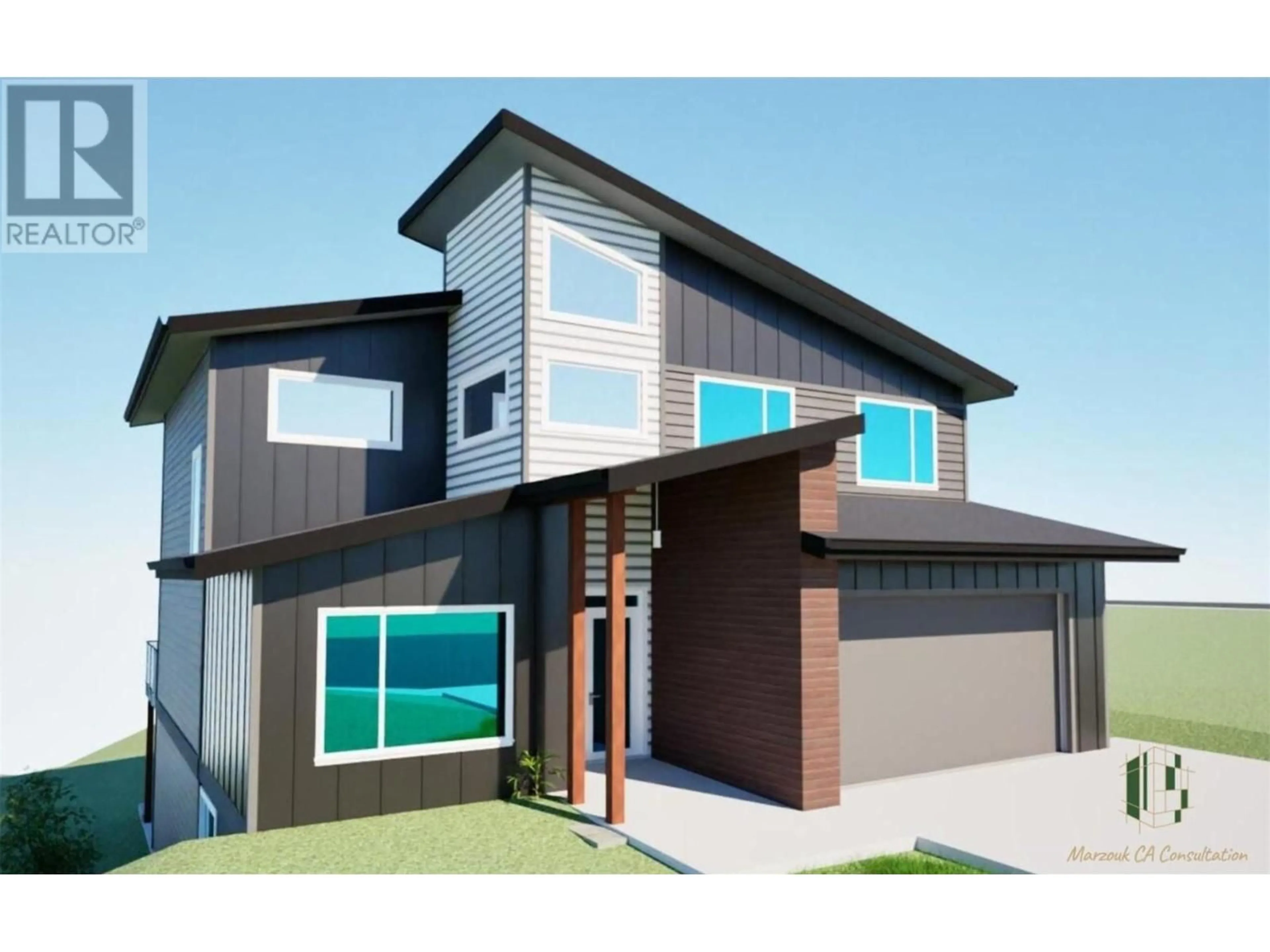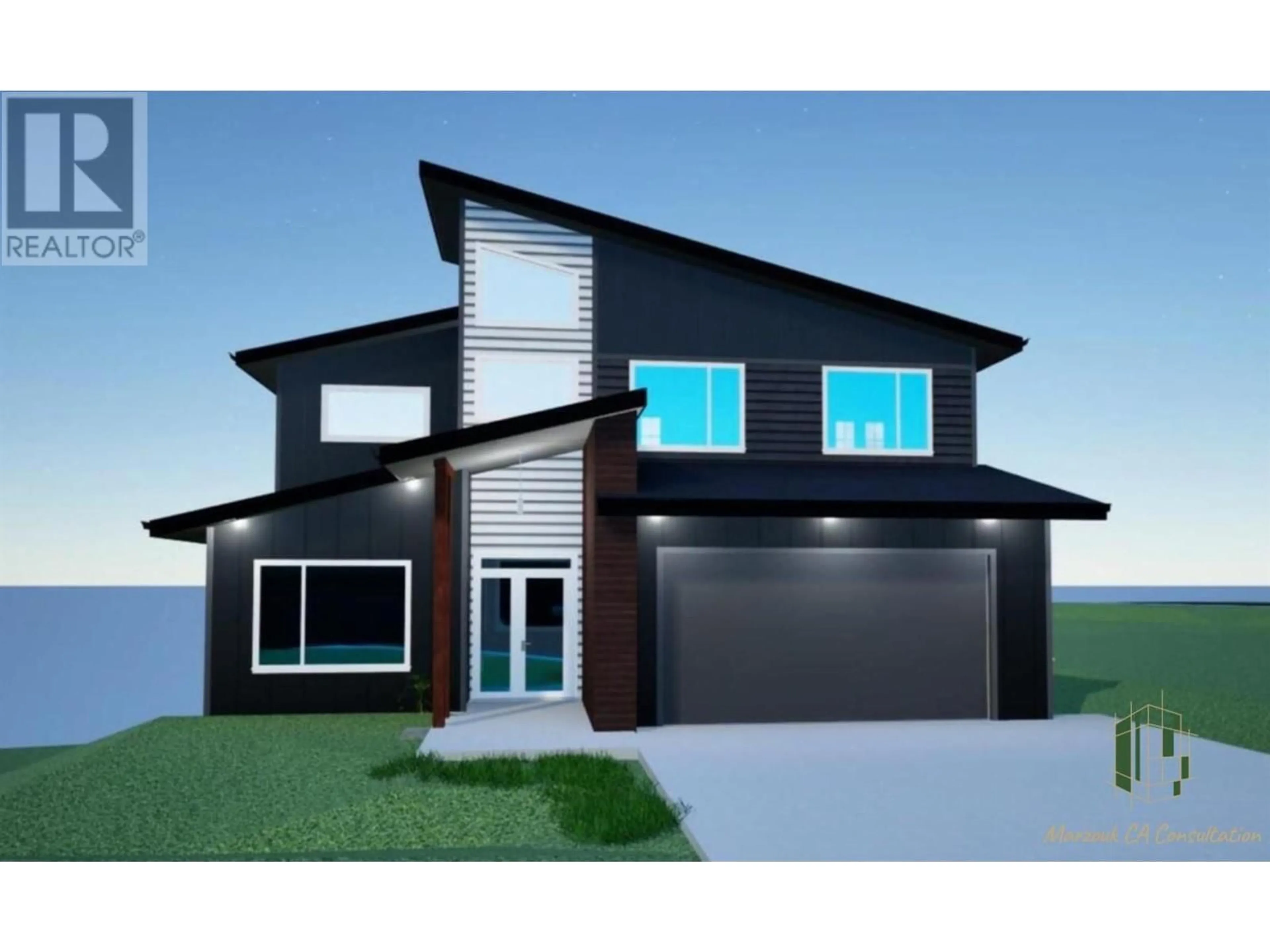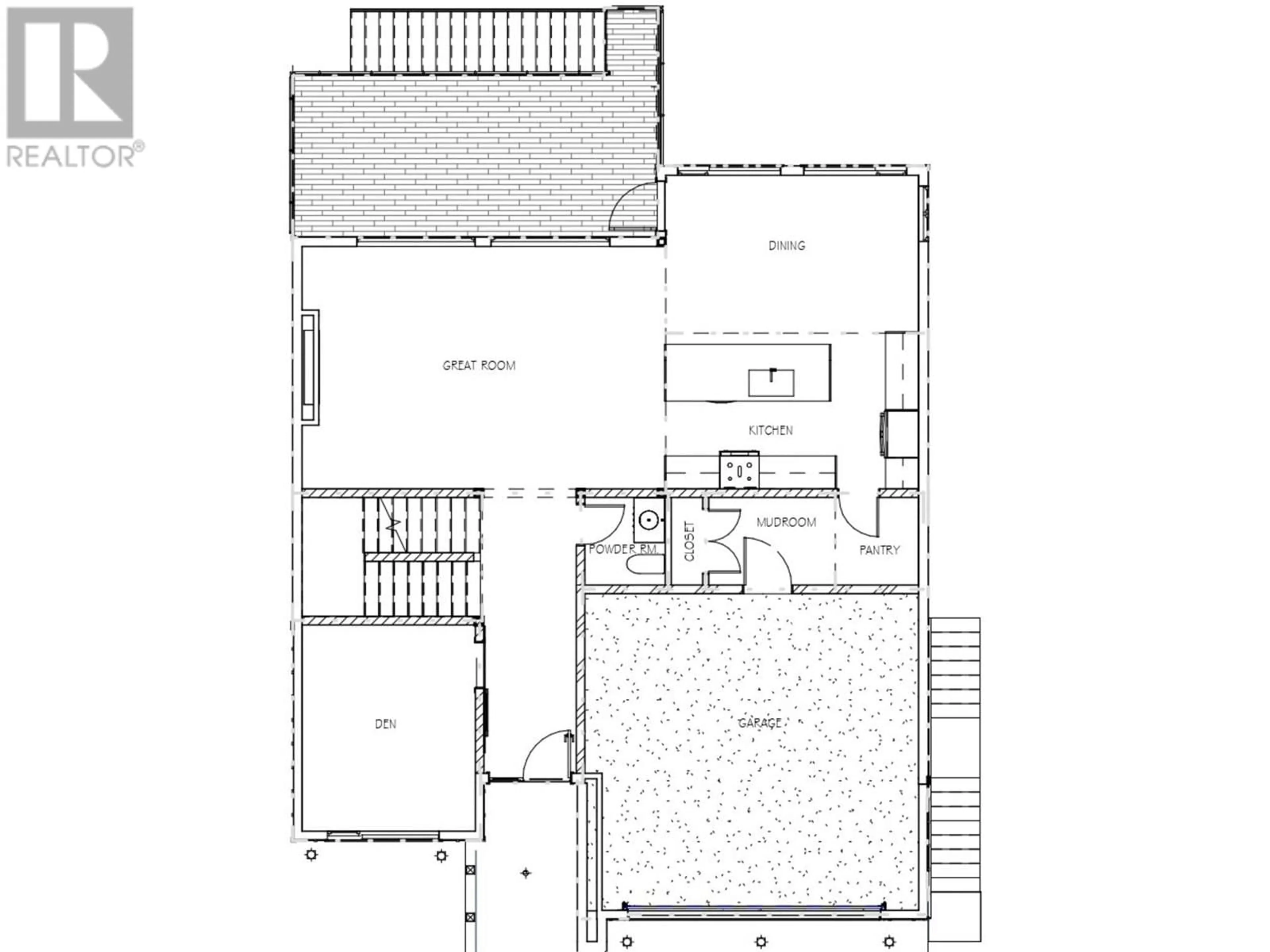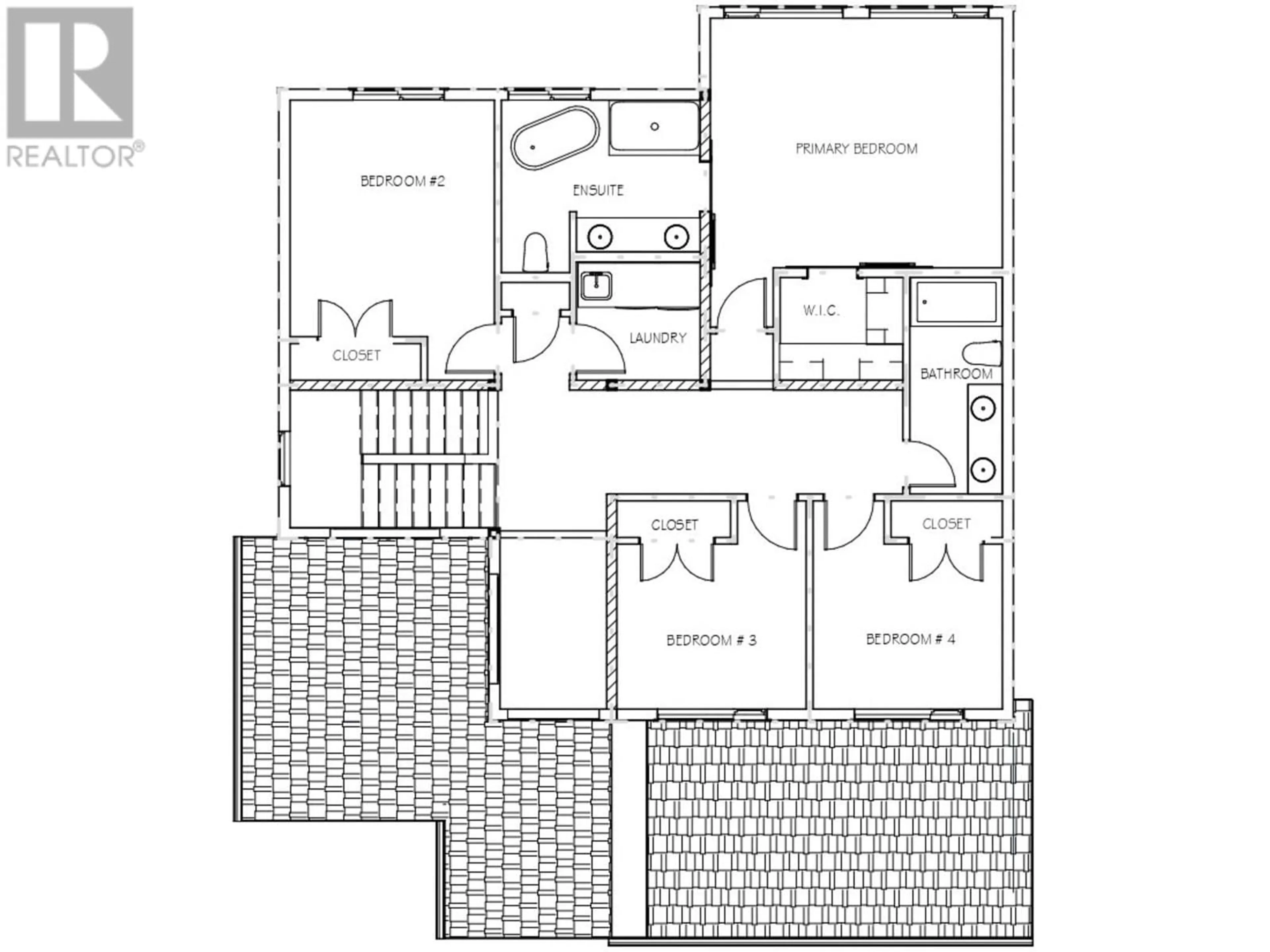2158 GALORE CRESCENT, Kamloops, British Columbia V2E0E4
Contact us about this property
Highlights
Estimated ValueThis is the price Wahi expects this property to sell for.
The calculation is powered by our Instant Home Value Estimate, which uses current market and property price trends to estimate your home’s value with a 90% accuracy rate.Not available
Price/Sqft$349/sqft
Est. Mortgage$6,334/mo
Tax Amount ()$2,705/yr
Days On Market8 days
Description
Welcome to this stunning, newly built 6-bedroom, 5-bathroom home offering space, style, and incredible views! Step inside the bright and open main floor, highlighted by soaring 18-foot ceilings in the entry and an inviting gourmet kitchen featuring quartz countertops and a large center island — perfect for family gatherings or entertaining. Pantry just off the kitchen includes a convenient butler’s station, adding extra functionality and storage. Upstairs, you’ll find 4 spacious bedrooms, including primary bedroom with a walk-in closet and a spa-like 5-piece ensuite complete with a soaker tub, double vanity, and a separate shower. The upper level also includes a convenient laundry room and a main bathroom with a double vanity. The basement adds even more versatility with a rec room, theatre room, an additional bedroom and bathroom, plus a self-contained legal 1-bedroom suite with its own laundry and private entrance — ideal for guests, in-laws, or rental income. Situated on a generous 11,480 sq ft lot, this home is roughed-in for central vacuum and equipped with central air conditioning. There’s even potential for a pool with city and geotechnical approval. (id:39198)
Property Details
Interior
Features
Main level Floor
2pc Bathroom
5'1'' x 5'6''Great room
16'2'' x 23'7''Dining room
10'7'' x 16'3''Kitchen
9'10'' x 16'3''Exterior
Parking
Garage spaces -
Garage type -
Total parking spaces 2
Property History
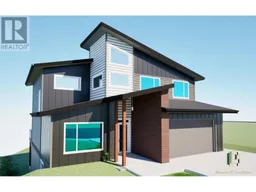 9
9
