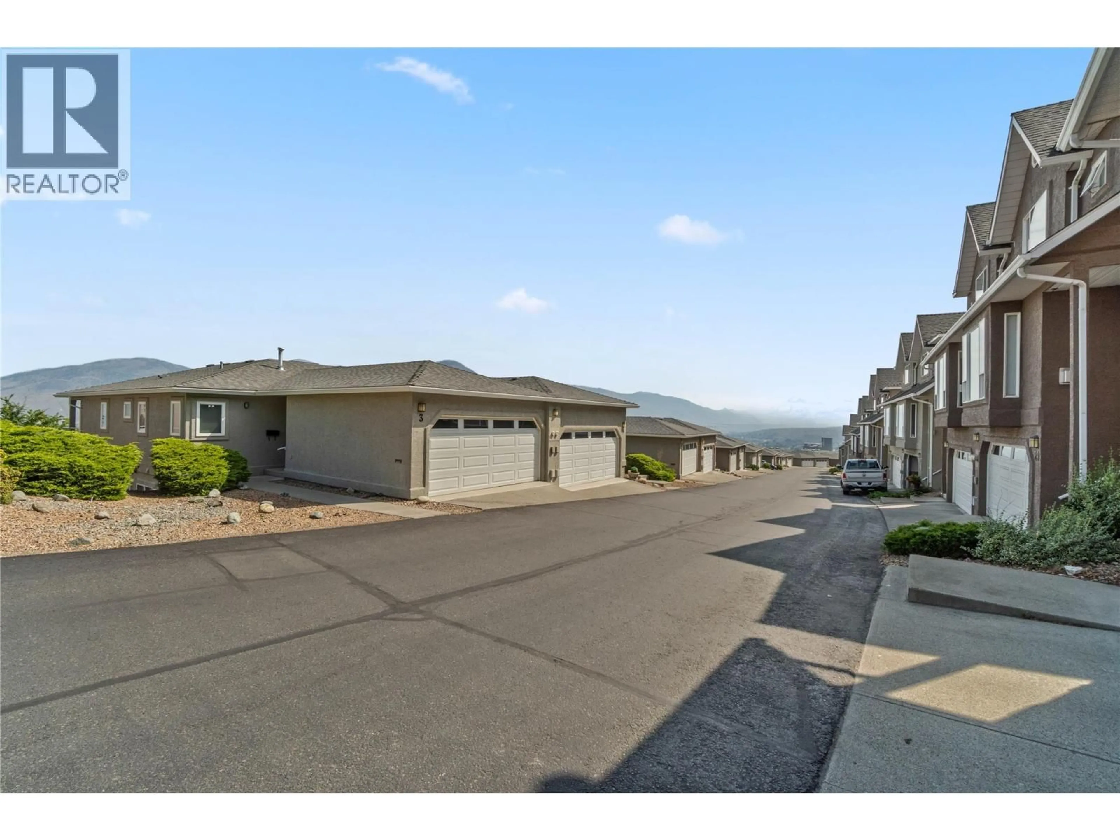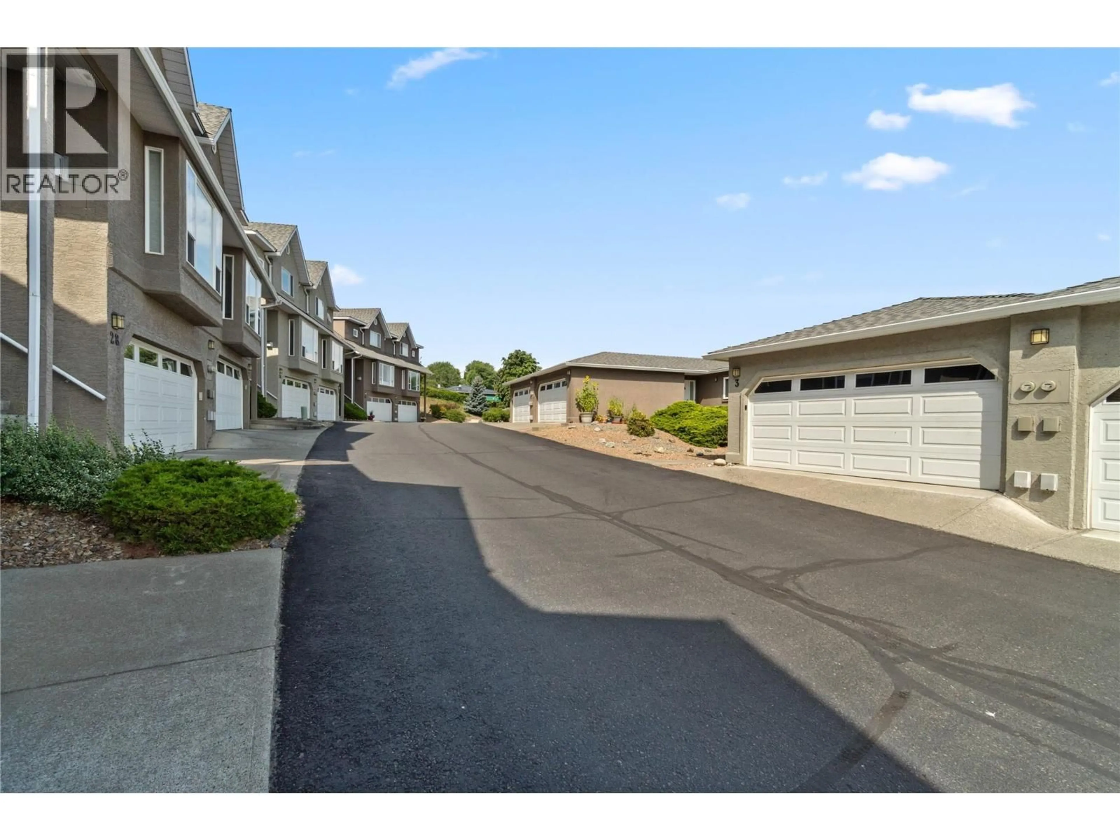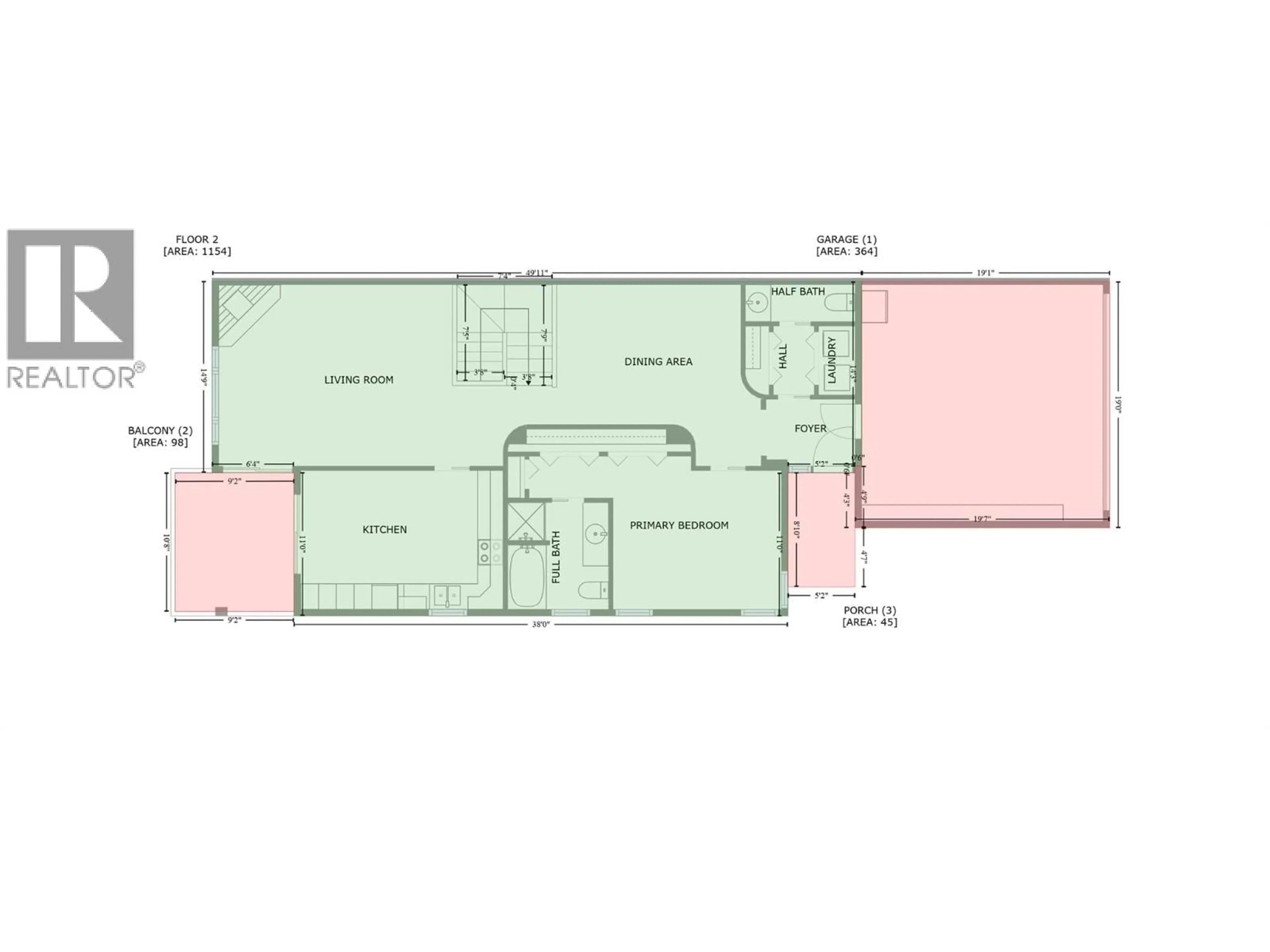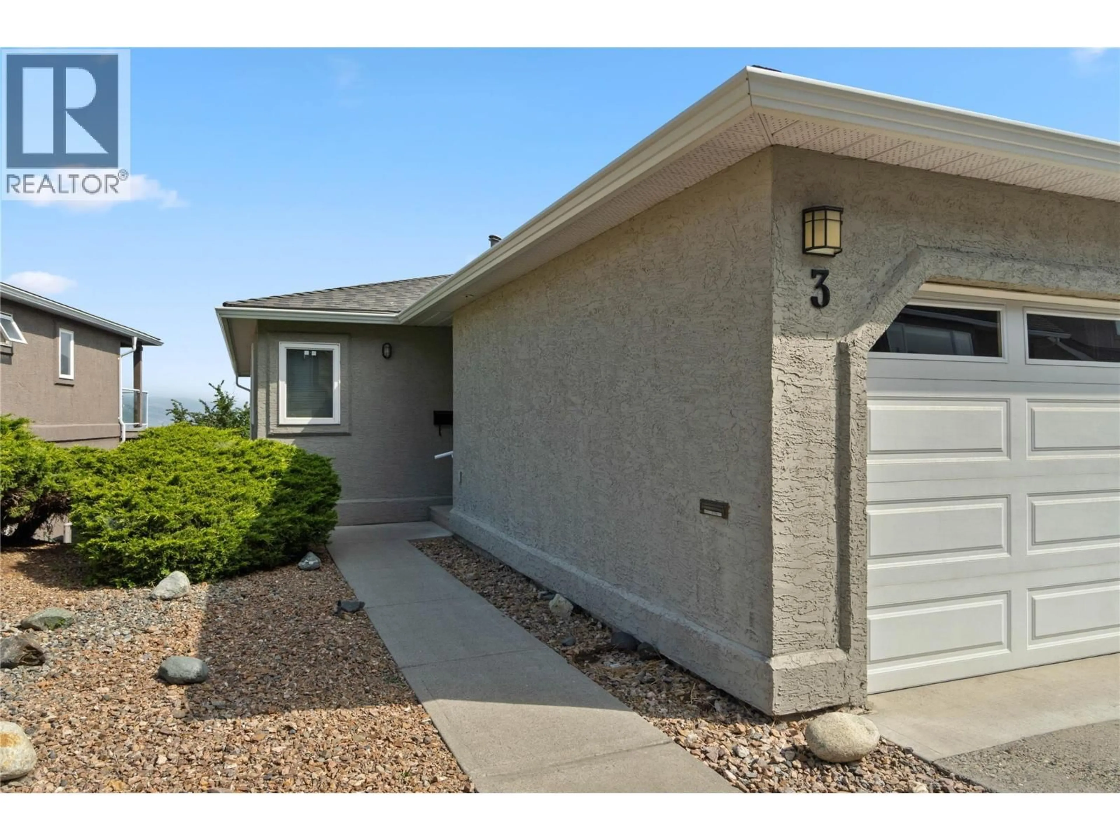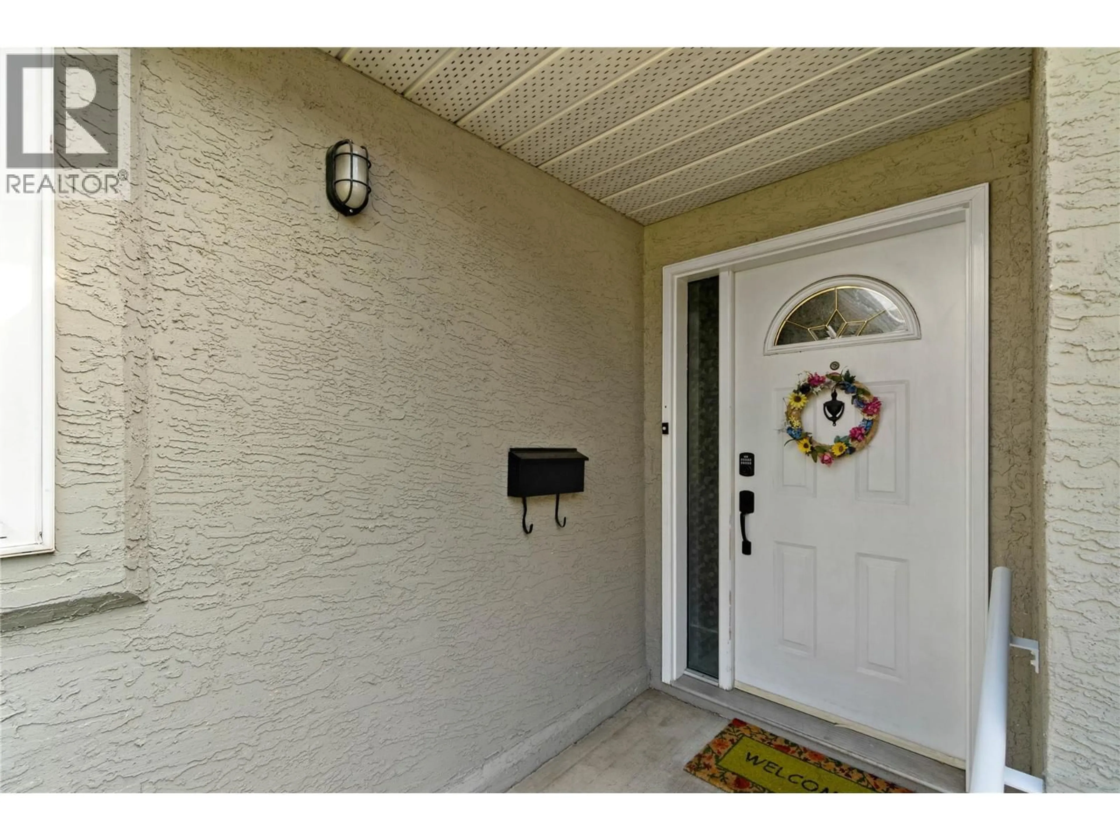3 - 255 PEMBERTON TERRACE, Kamloops, British Columbia V2C6R2
Contact us about this property
Highlights
Estimated valueThis is the price Wahi expects this property to sell for.
The calculation is powered by our Instant Home Value Estimate, which uses current market and property price trends to estimate your home’s value with a 90% accuracy rate.Not available
Price/Sqft$322/sqft
Monthly cost
Open Calculator
Description
Looking for a Low Maintenance lifestyle? This Rancher Style Townhouse with a Daylight Basement offers Panoramic Views over the City & River Valleys & is Centrally Located in Lower Sahali. From the front entrance you catch your fist glimpse of the view, highlighted by a large picture window in the front living room. The covered deck is accessed thru sliding doors from both the living room & the kitchen, it's a beautiful spot for morning coffee, outdoor dining or just relaxing. The kitchen has generous counter & storage space while still leaving room for a breakfast table or dinette. Located on the main floor, the master suite offers 3 opening windows, loads of closet space & an ensuite w/ a separate tub & shower. The front entryway has access to the 2 car garage, Laundry area & 2pce bath. Downstairs are 2 additional bedrooms, a full bath, a large workshop/storage space & a family room with a corner fireplace. The lower patio area is accessed by sliding doors from the family room & leads on to a lawn area increasing your outdoor space. Emerald Estates is just a quick walk from all Downtown has to offer & just minutes to shopping, recreation, the Hospital & TRU. The strata fee’s include: water, sewer, garbage, snow removal, landscaping & strata ins. Pets are allowed (with restrictions). Recent upgrades incl. New HE furnace & Hot Water tank (2023), full Poly-B replacement (2025). Homes on the view side of Emerald Estates don’t come up for sale very often! Meas. approx. (id:39198)
Property Details
Interior
Features
Second level Floor
4pc Bathroom
Bedroom
10'8'' x 12'0''Bedroom
10'8'' x 13'6''Utility room
14'0'' x 22'11''Exterior
Parking
Garage spaces -
Garage type -
Total parking spaces 2
Condo Details
Inclusions
Property History
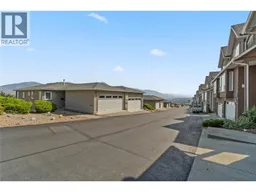 37
37
