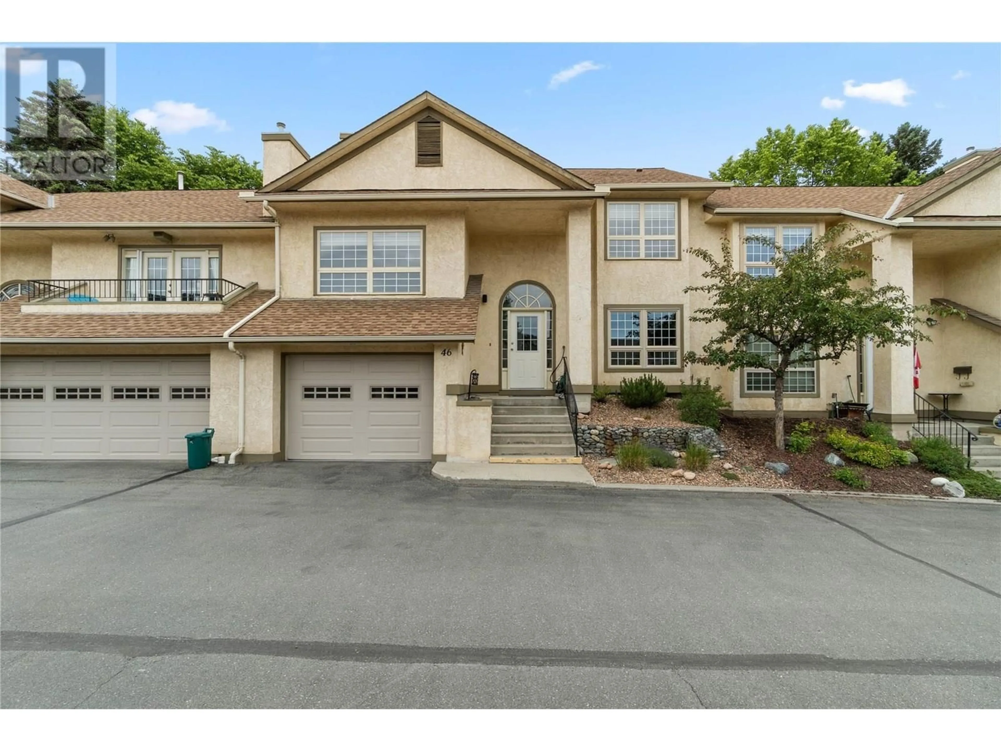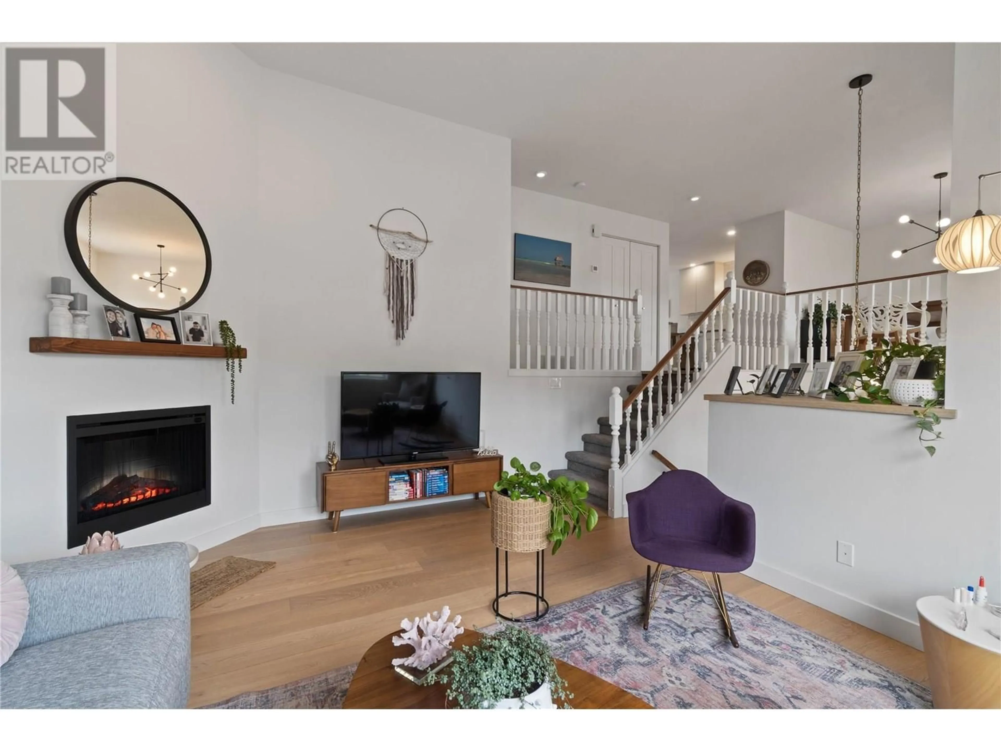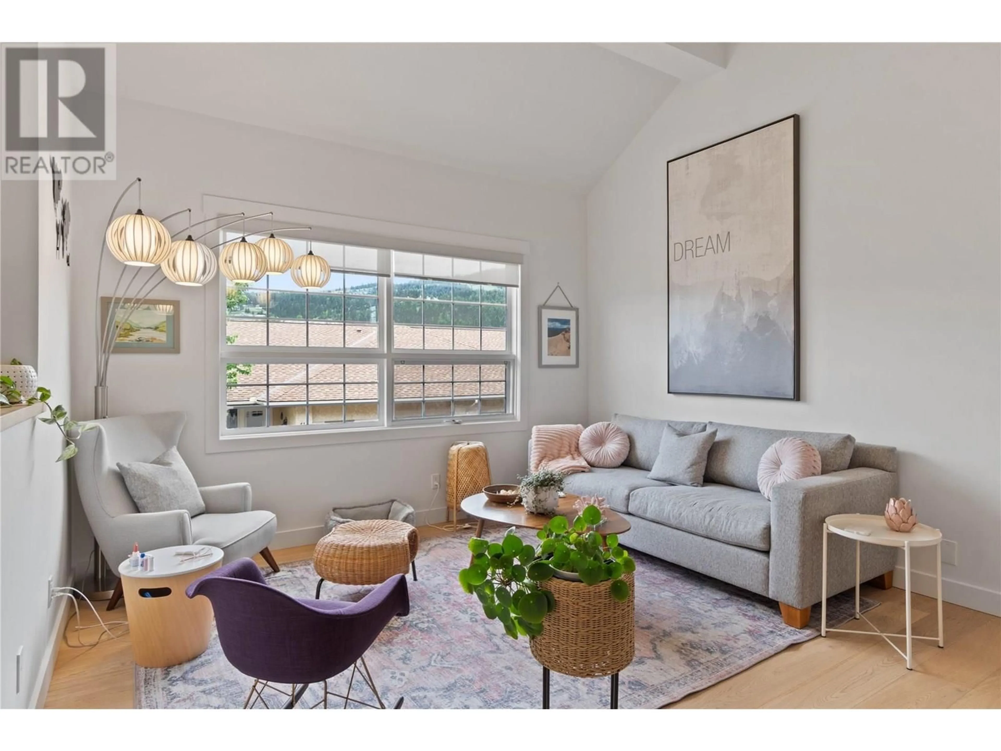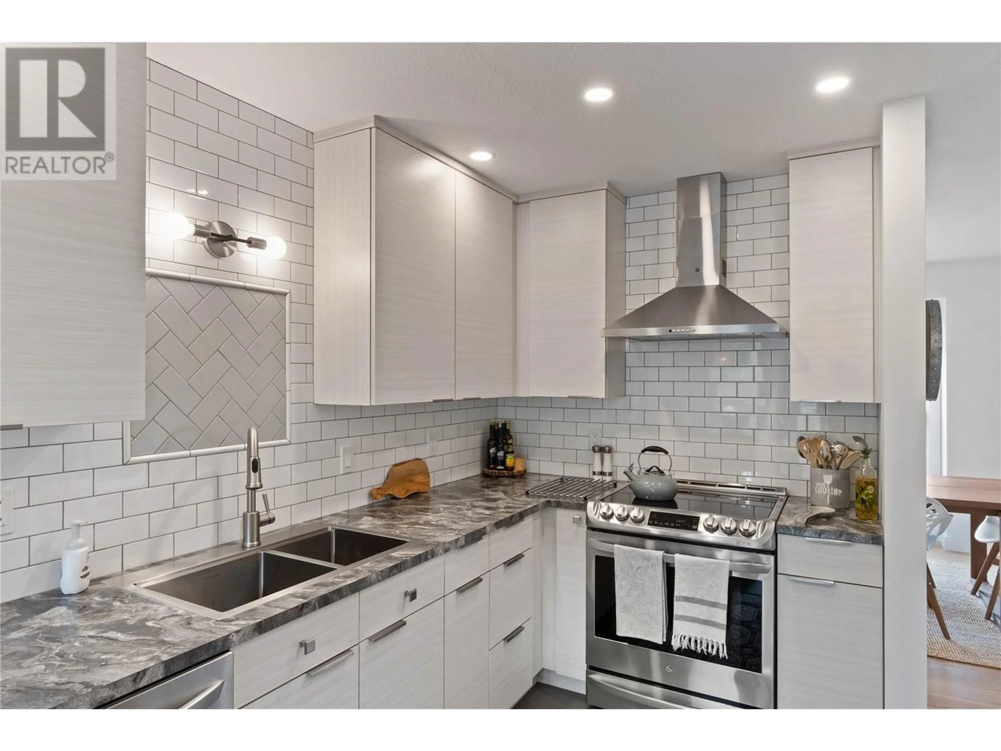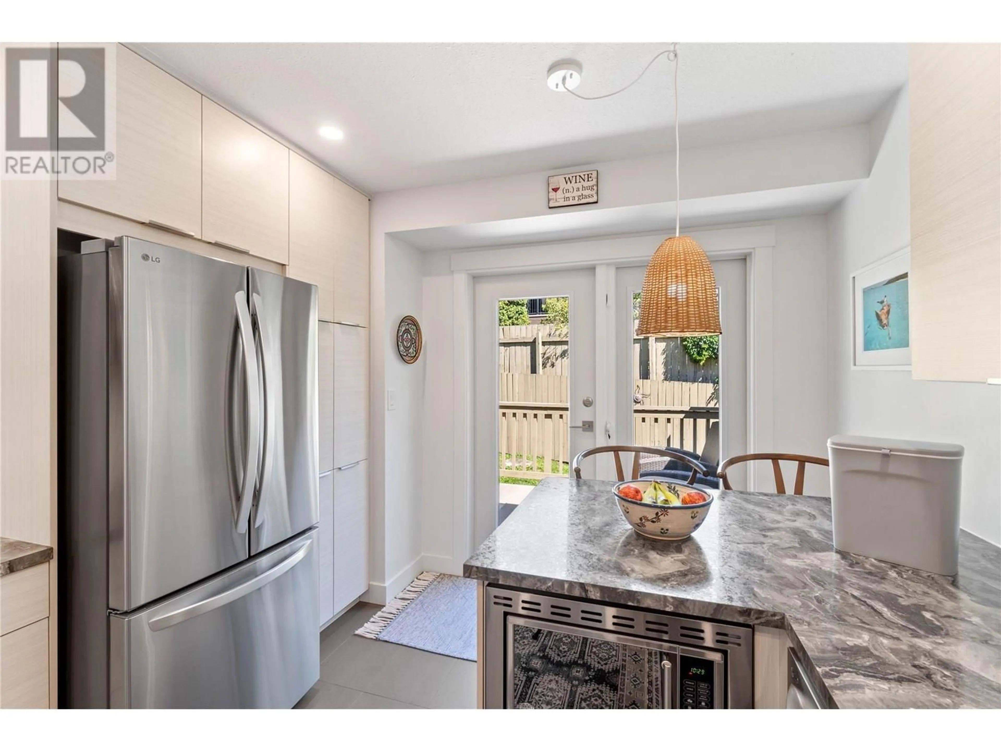46 - 1750 PACIFIC WAY, Kamloops, British Columbia V2E2K8
Contact us about this property
Highlights
Estimated valueThis is the price Wahi expects this property to sell for.
The calculation is powered by our Instant Home Value Estimate, which uses current market and property price trends to estimate your home’s value with a 90% accuracy rate.Not available
Price/Sqft$422/sqft
Monthly cost
Open Calculator
Description
Welcome to one of Kamloops most sought after complexes, located in a highly desirable location.From the moment you walk in, you are greeted by a showhome quality with soaring ceilings in the entryway, creating a grand first impression.This beautifully updated home features hardwood and tile flooring, and large trim complements the neutral decor throughout.The master bedroom offers a serene retreat with a renovated ensuite and walk in closet.Thoughtful touches include a built-in linen closet, counter height vanity, all with soft close and a drawer for your blow dryer!The tub is finished with a glass door to complete the look.Two stylish barn doors add personality to this home and there is a dual port central vac for convenience.The entry continues on to the living room which also has a high ceiling, new electric fireplace and a wood mantel.Both the living room and dining room boast natural south facing light and views.The custom kitchen has ample storage complete with soft close and extended drawers, pantry, updated appliances with a new fridge, bonus eating area.French doors from the kitchen onto private deck and green space with a gas BBQ hookup. Heat pump/AC May/24.Furnace Jul/24.The finished basement offers a built-in bookcase with drawers and a window seat.The single car garage surface has been epoxied for both preservation and ease of cleaning.This home combines modern upgrades with timeless style. All measurements approx. to be verified by the buyer (id:39198)
Property Details
Interior
Features
Basement Floor
Laundry room
5'0'' x 6'0''Other
12'0'' x 10'0''Bedroom
11'0'' x 14'0''3pc Bathroom
Exterior
Parking
Garage spaces -
Garage type -
Total parking spaces 2
Condo Details
Inclusions
Property History
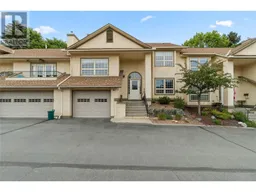 26
26
