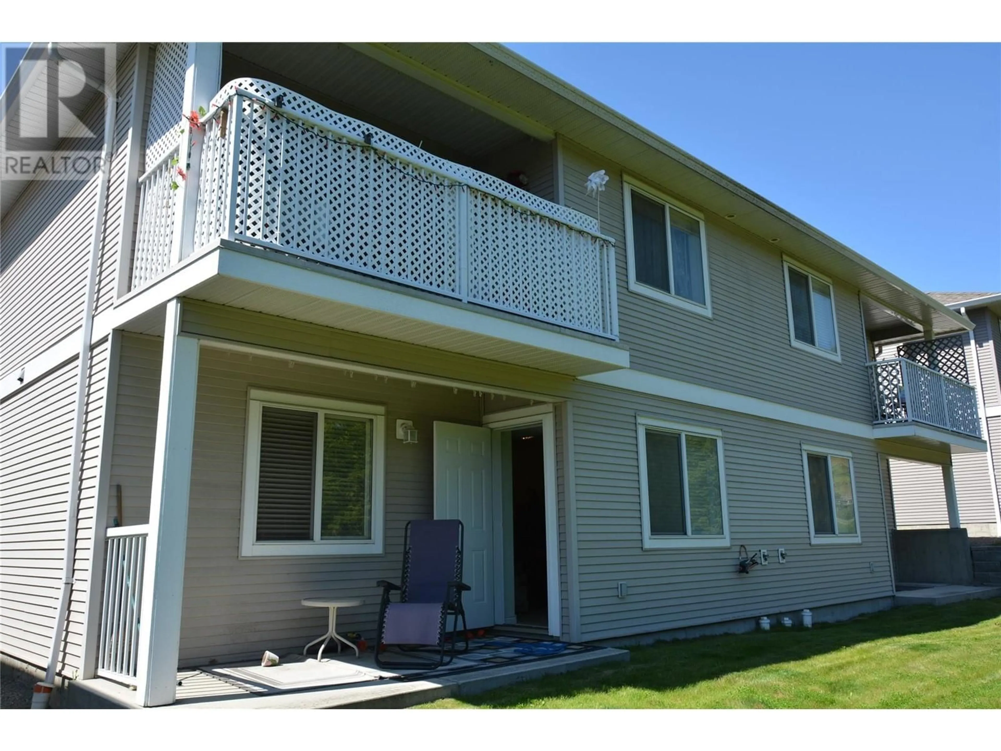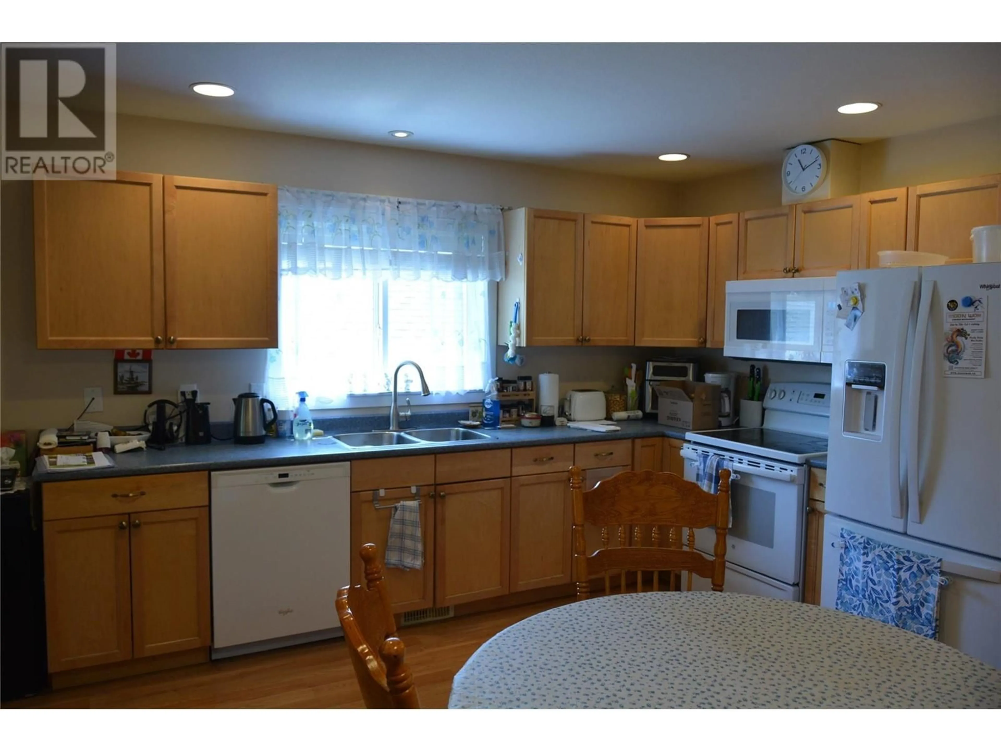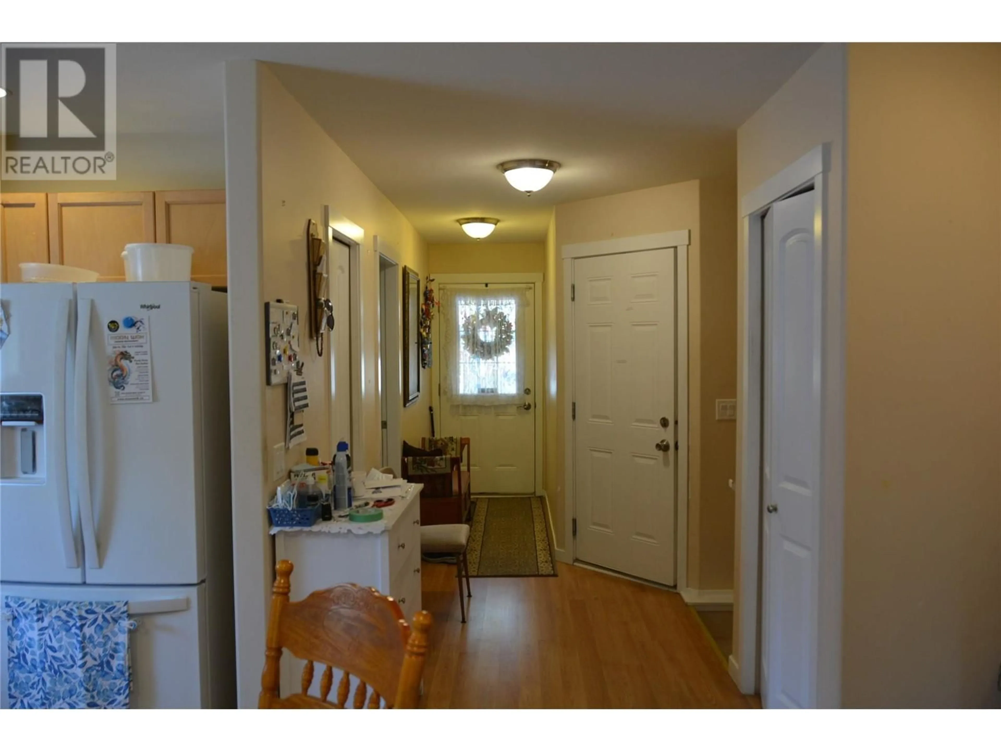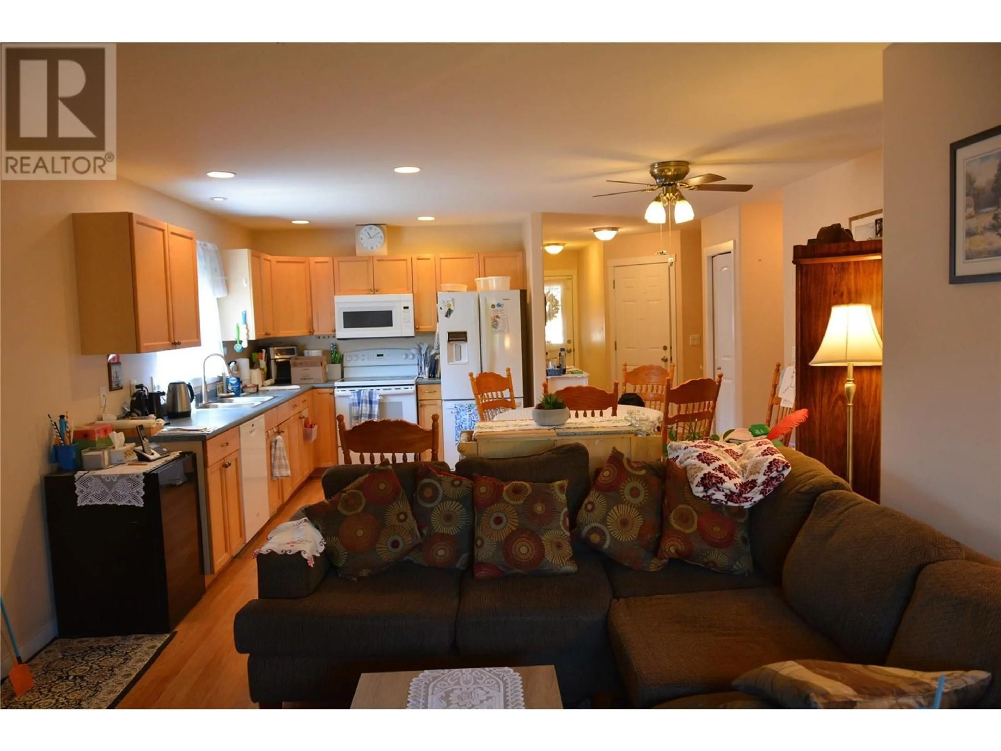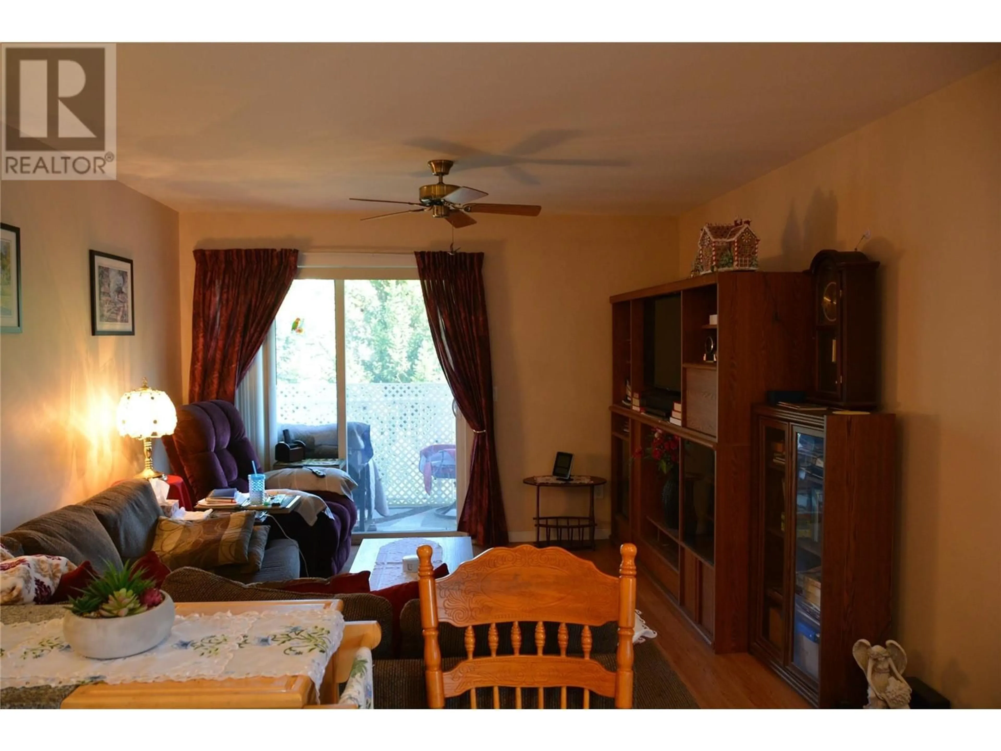5 - 1855 HILLSIDE DRIVE, Kamloops, British Columbia V2E0A2
Contact us about this property
Highlights
Estimated ValueThis is the price Wahi expects this property to sell for.
The calculation is powered by our Instant Home Value Estimate, which uses current market and property price trends to estimate your home’s value with a 90% accuracy rate.Not available
Price/Sqft$311/sqft
Est. Mortgage$2,490/mo
Maintenance fees$185/mo
Tax Amount ()$3,516/yr
Days On Market22 days
Description
Welcome to this rancher style 3 bedroom home in a bareland strata complex with a low $185.00 monthly strata fee. Upstairs You will find 2 bedrooms, a 4 piece Jack & Jill Bath off of the Master bdrm, spacious kitchen with room for a dinning room table, living room with a covered patio, a single car garage and another patio in front. Downstairs there is another 4 pc Bath, laundry/mechanical room with 2 yr old HW tank, Bdrm, Recrm with access to the ground level covered patio and 2 more rooms that are used as guest Bdrms. Close to shopping, hiking, theater mall etc. (id:39198)
Property Details
Interior
Features
Basement Floor
Hobby room
6'9'' x 12'0''Recreation room
10'0'' x 18'10''Laundry room
9'9'' x 10'9''Hobby room
8'10'' x 12'4''Exterior
Parking
Garage spaces -
Garage type -
Total parking spaces 2
Condo Details
Inclusions
Property History
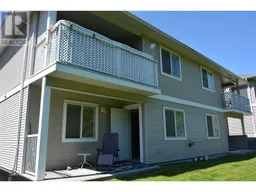 20
20
