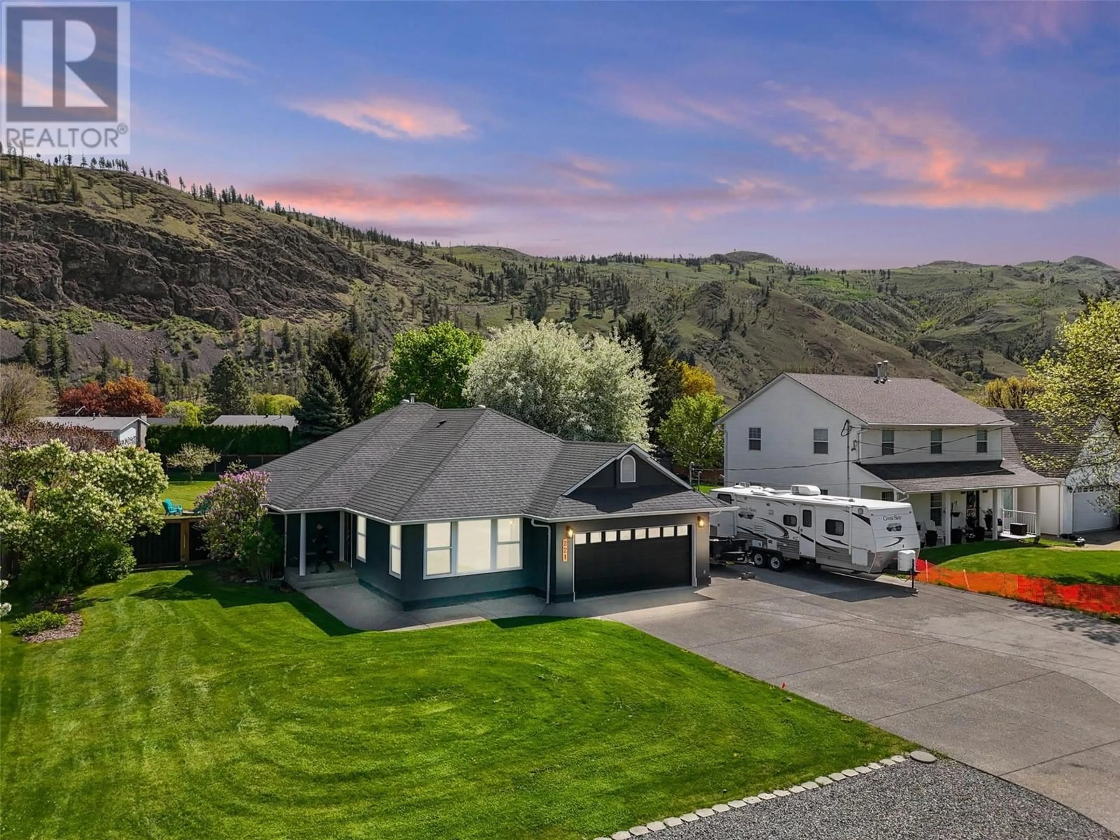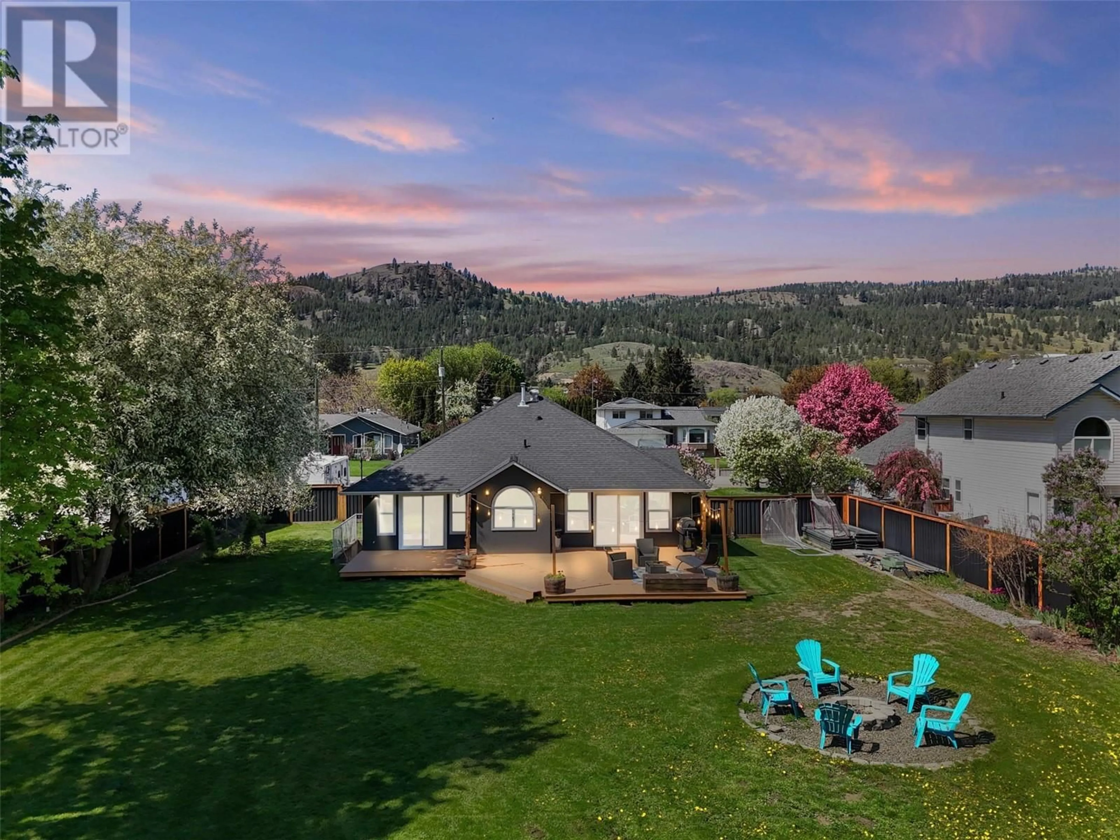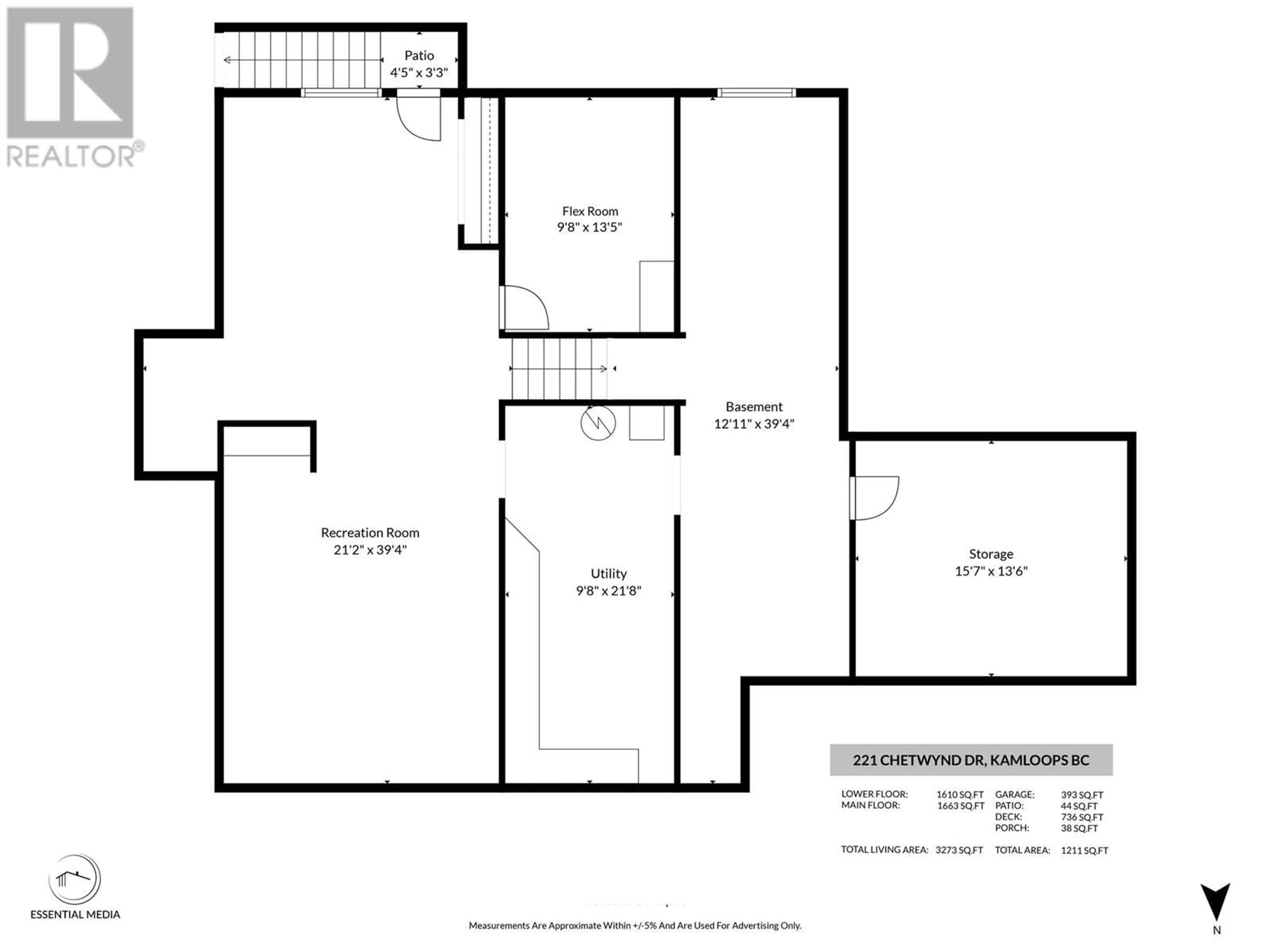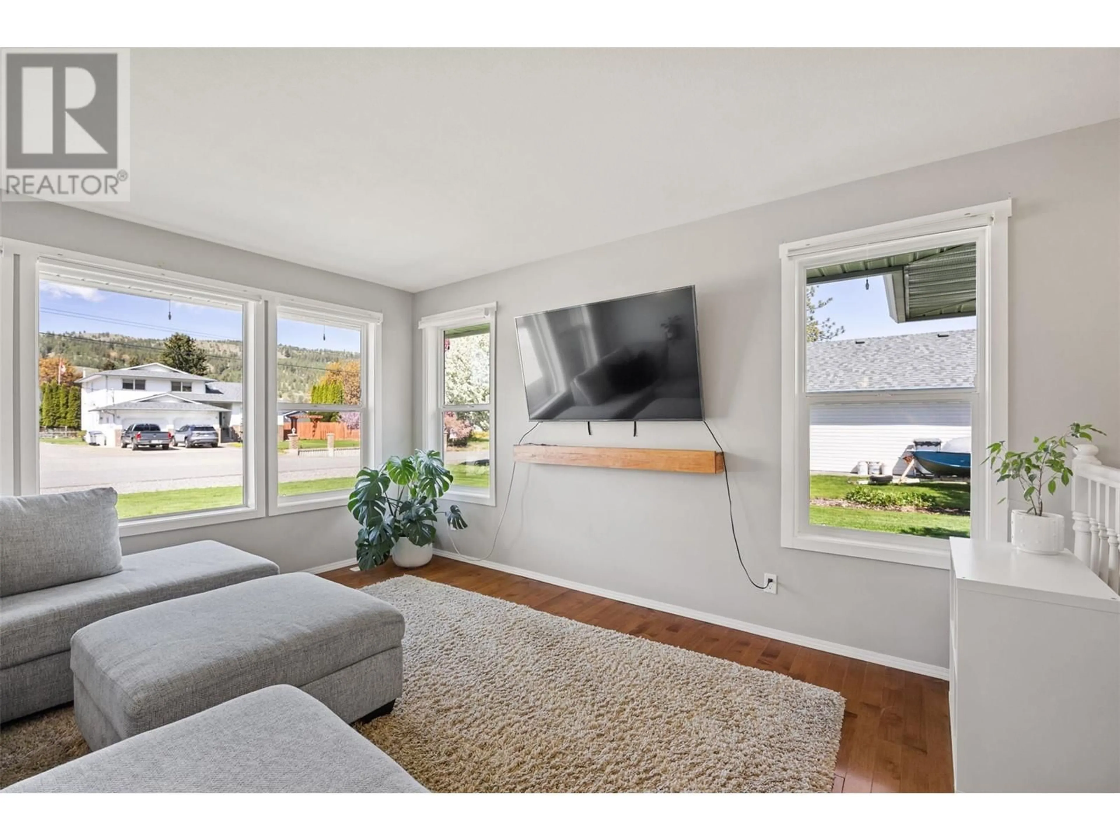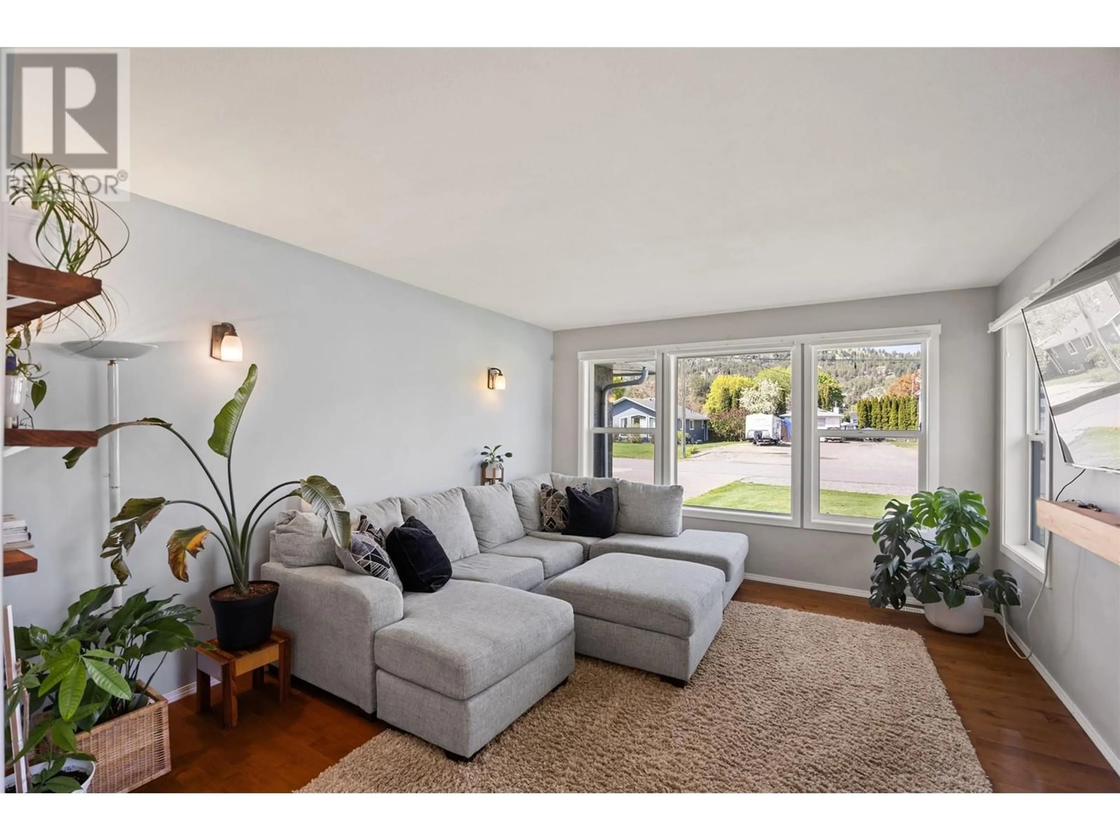221 CHETWYND DRIVE, Kamloops, British Columbia V2H1L7
Contact us about this property
Highlights
Estimated ValueThis is the price Wahi expects this property to sell for.
The calculation is powered by our Instant Home Value Estimate, which uses current market and property price trends to estimate your home’s value with a 90% accuracy rate.Not available
Price/Sqft$277/sqft
Est. Mortgage$4,079/mo
Tax Amount ()$5,940/yr
Days On Market22 hours
Description
Sure to impress - This beautiful rancher style home has been well-kept and updated, boasting nearly 3,500 sq ft with a full basement! Nestled in the quiet family neighborhood of Rayleigh, situated on a huge 0.55 acre lot, a park-like fully-fenced backyard with raised garden boxes & fruit trees, and tons of parking including room for RVs / Boats! The main level features hardwood & tile flooring, a bright floor plan, a chef's kitchen with JennAir appliances, spacious living room, a large dining area with access to the huge sundeck and backyard. The main floor offers a laundry/mudroom off of the 2-car garage, an office, 3 large bedrooms and 2 full bathrooms of which include the primary bedroom with walk-in closet, a 4pc ensuite with soaker tub and access to the back deck which is wired for a hot-tub. The lower level features a separate entrance, a huge rec room, large media/family room, a hobby room, a massive storage room, a den which could be converted to a 4th bedroom, and the utility room. Updates in recent years include: fencing, exterior paint, exterior lighting, gutters, central A/C(2022), furnace (2023), roof, windows, kitchen & appliances, bathrooms, paint, flooring, lighting, u/g sprinkler system, new driveway, 125 AMP, hot-tub wiring, and much more! Contact listing agent Cam McKeen for more information or to book a viewing! (id:39198)
Property Details
Interior
Features
Basement Floor
Other
12'11'' x 20'0''Den
9'8'' x 13'5''Storage
15'7'' x 13'6''Utility room
9'8'' x 21'8''Exterior
Parking
Garage spaces -
Garage type -
Total parking spaces 14
Property History
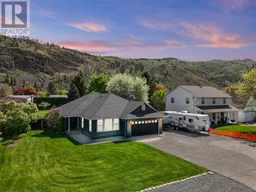 69
69
