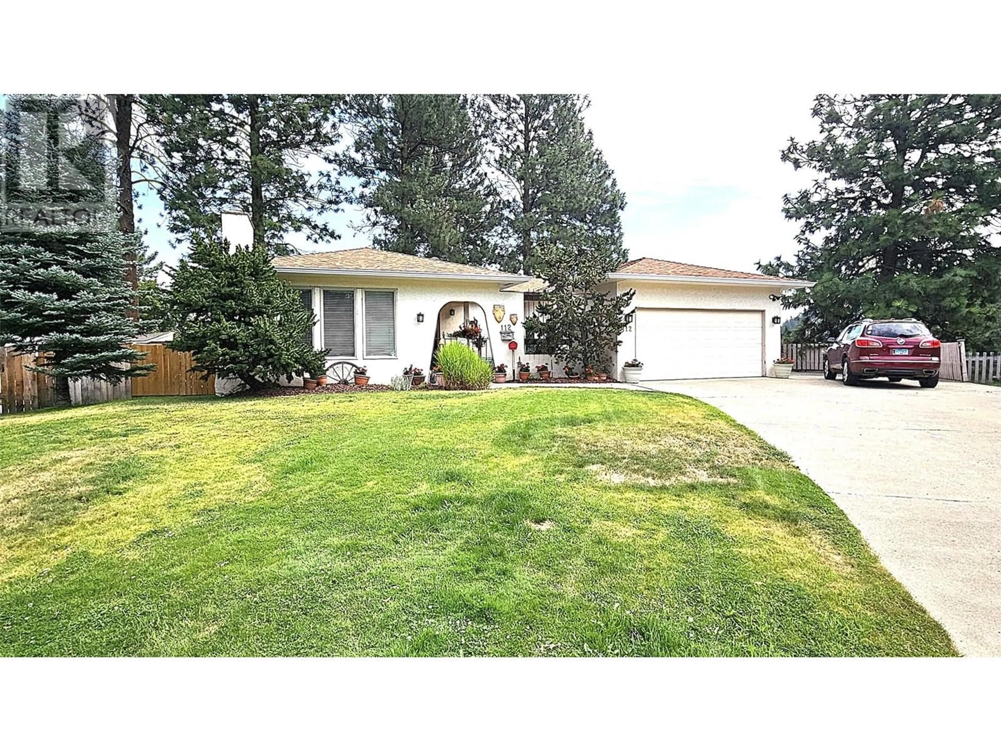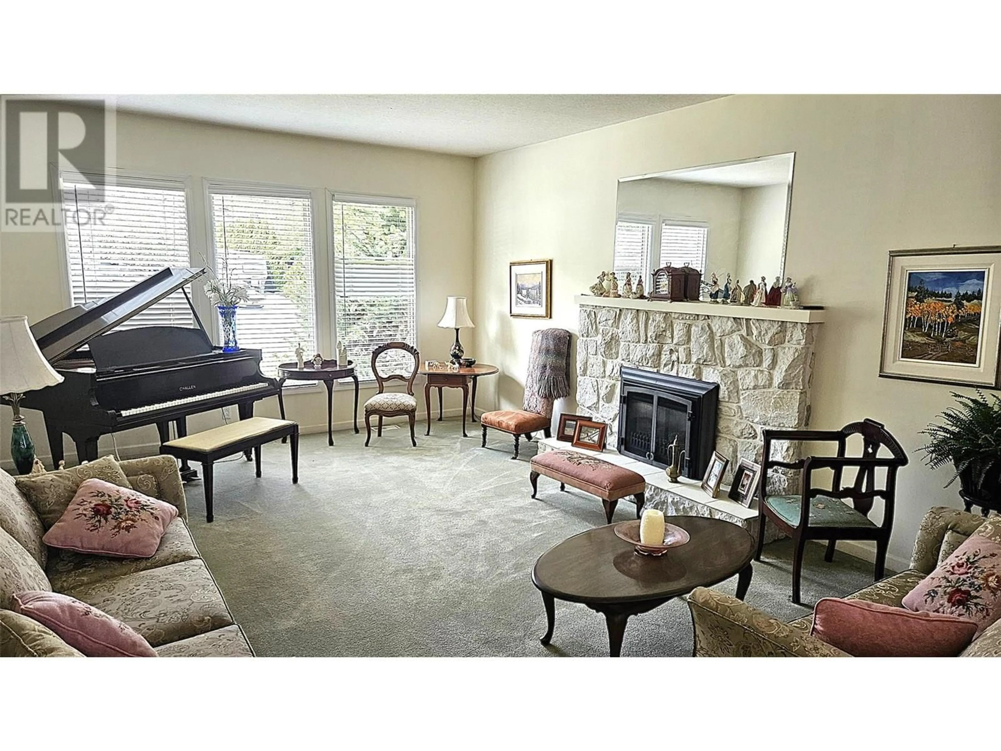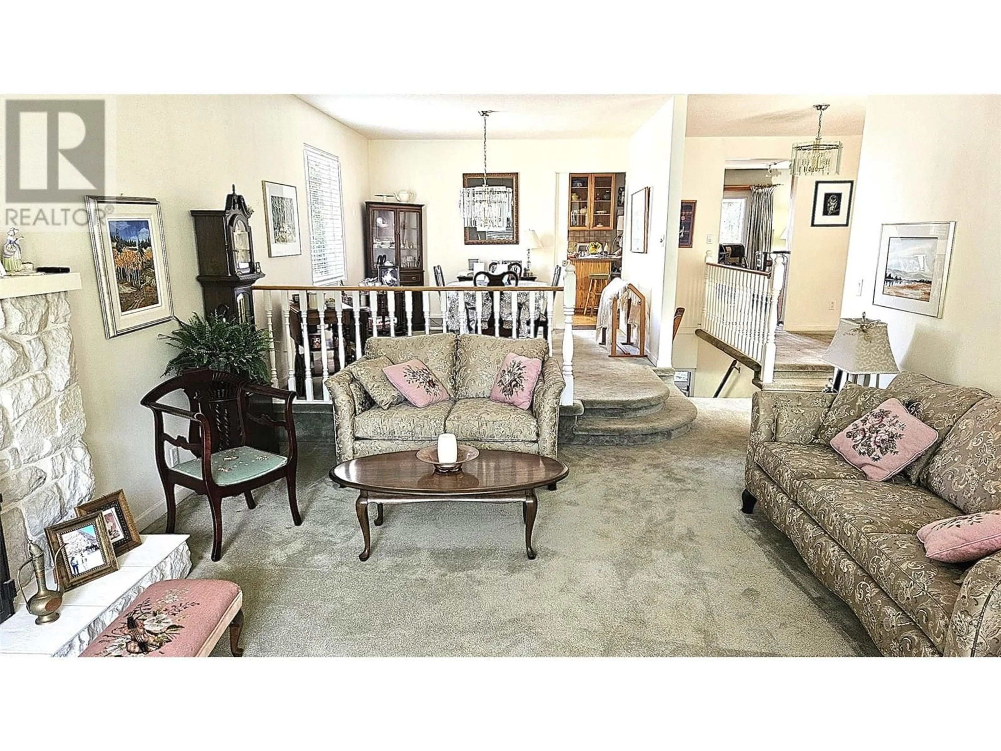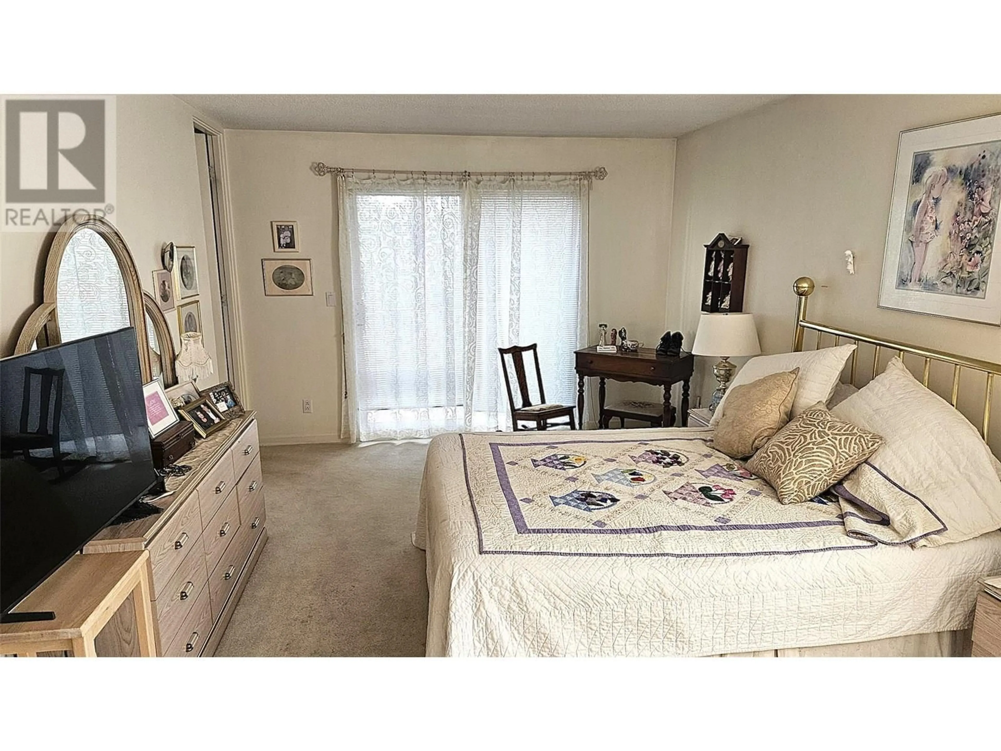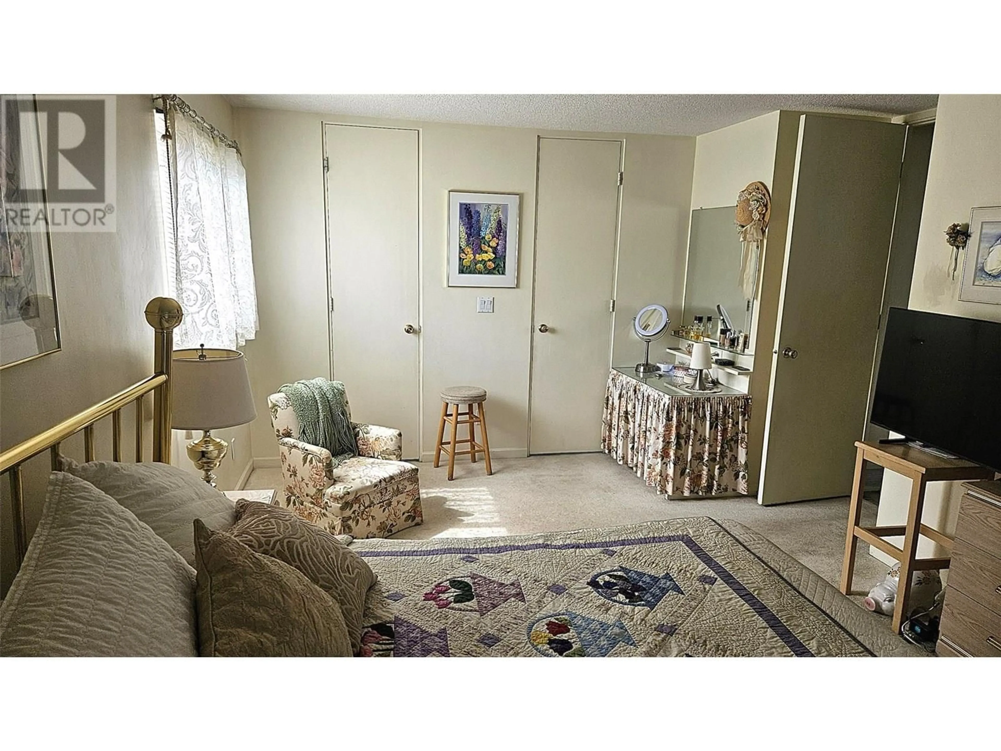112 MONMOUTH DRIVE, Kamloops, British Columbia V2E1L8
Contact us about this property
Highlights
Estimated valueThis is the price Wahi expects this property to sell for.
The calculation is powered by our Instant Home Value Estimate, which uses current market and property price trends to estimate your home’s value with a 90% accuracy rate.Not available
Price/Sqft$298/sqft
Monthly cost
Open Calculator
Description
Location, location, location! Check out this great property in a classy cul-de-sac in Upper Sahali backing onto Peterson Creek Park. Over 1500 sq. ft. on the main with 2 bedrooms including a very large primary suite with a 3-piece ensuite and deck access. Entry is via a courtyard-style walkway from the driveway or oversize double garage. The sunken south-facing living room allows plenty of natural light and is a great entertaining space. The large kitchen, main floor family room with deck access, dining room and full bath with jetted tub complete the main level of this home. Downstairs you will find a large L-shaped recroom/gamesroom complex as well as a separate pool table room with a gas fireplace, as well as two more bedrooms and a 3-piece bath. Step outside to your large rear deck and almost .5 acres of privacy backing onto iconic Peterson Creek Park and your rear yard paradise, with loads of options for conventional landscape, Xeriscape, and more. Some updating needed for sure, but a great candidate for a forever-home in a sought-after location and area with all levels of schools, services, public transportation and more nearby. (id:39198)
Property Details
Interior
Features
Basement Floor
3pc Bathroom
5' x 8'Laundry room
10'6'' x 13'Bedroom
9' x 12'9''Bedroom
9'9'' x 12'8''Exterior
Parking
Garage spaces -
Garage type -
Total parking spaces 7
Property History
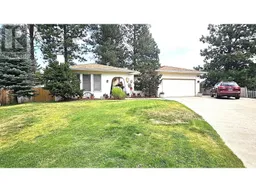 11
11
