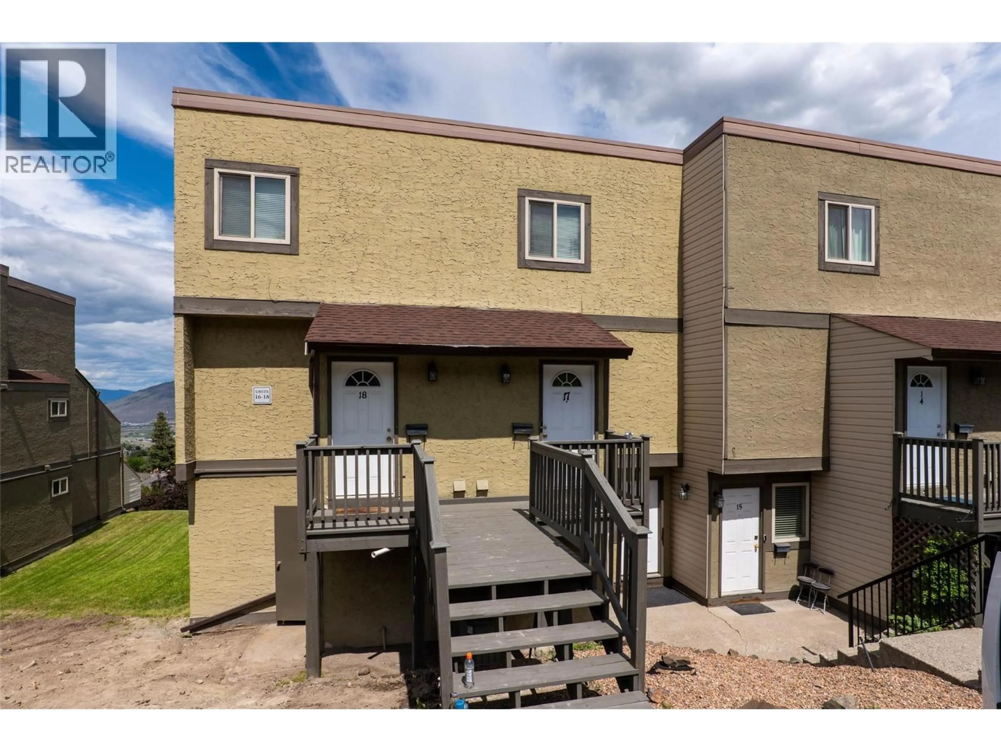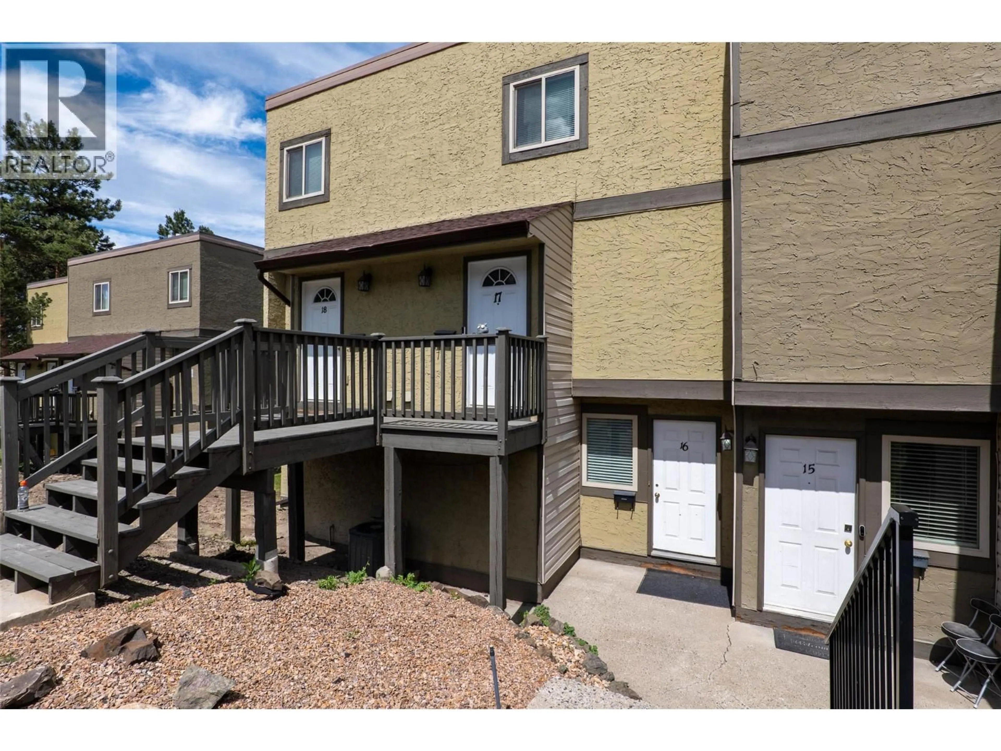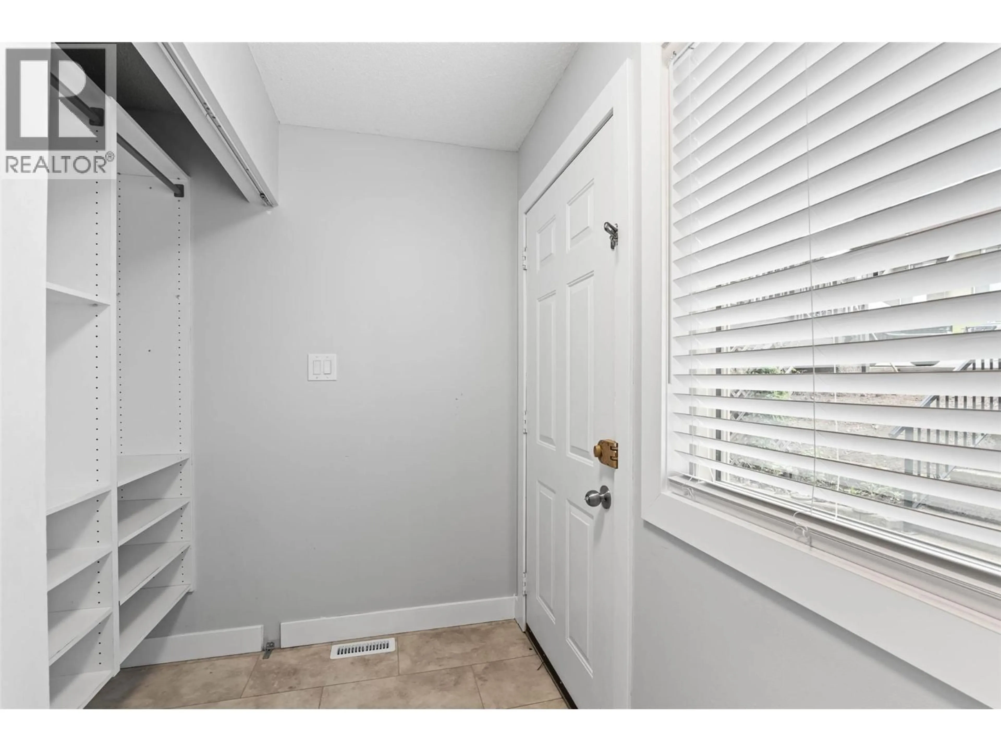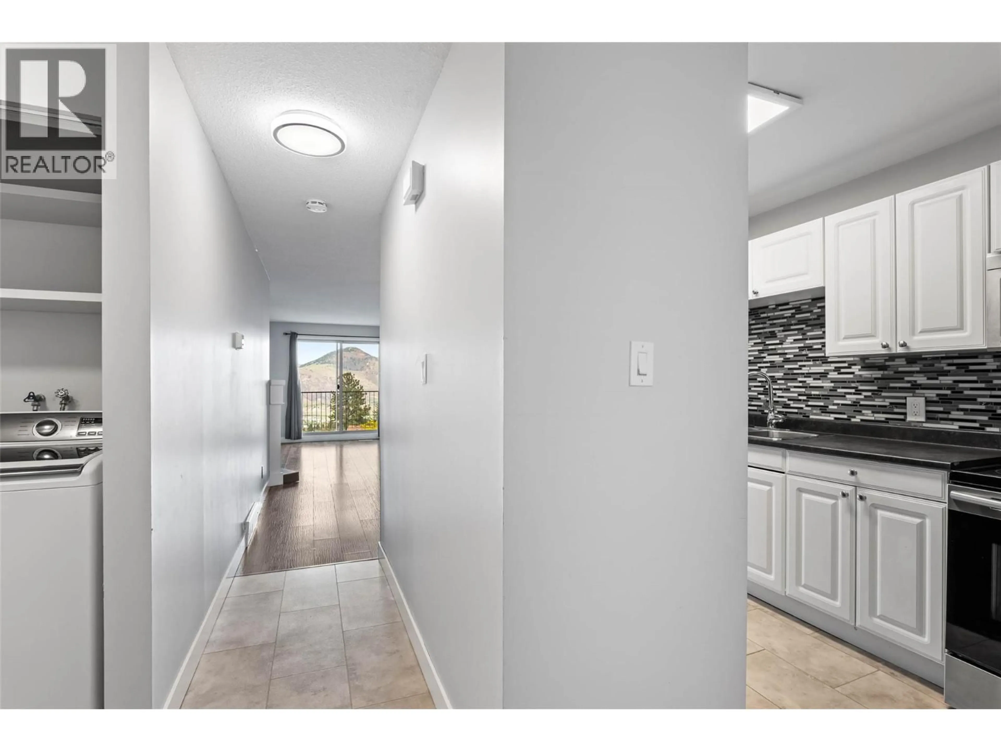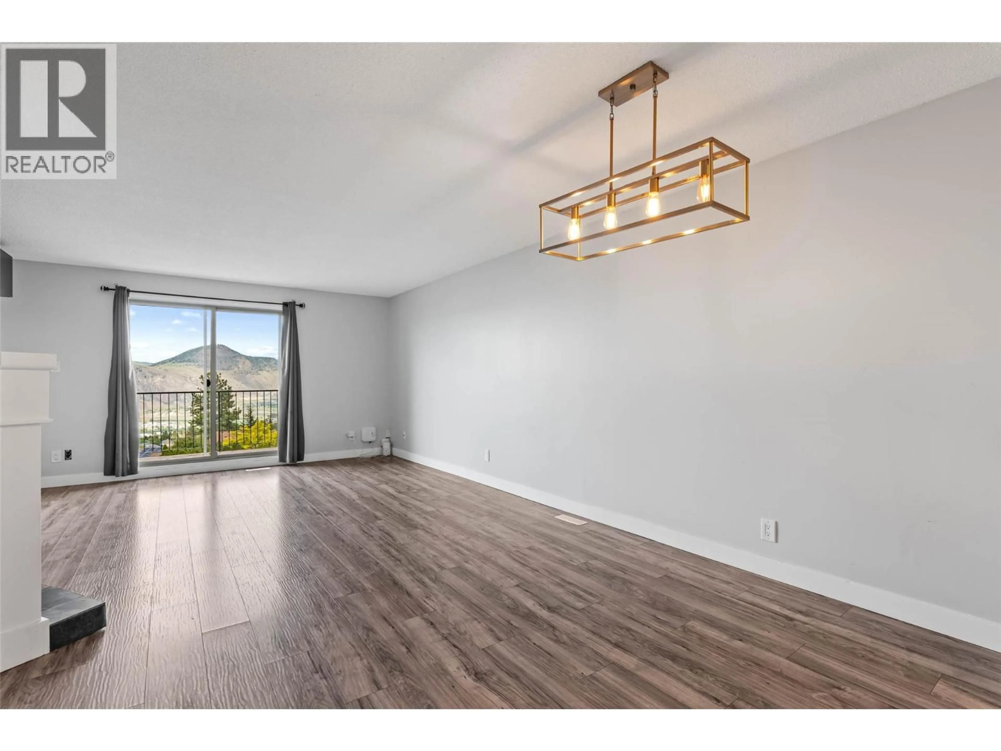16 - 1750 SUMMIT DRIVE, Kamloops, British Columbia V2E1Y1
Contact us about this property
Highlights
Estimated valueThis is the price Wahi expects this property to sell for.
The calculation is powered by our Instant Home Value Estimate, which uses current market and property price trends to estimate your home’s value with a 90% accuracy rate.Not available
Price/Sqft$306/sqft
Monthly cost
Open Calculator
Description
Spacious floor plan with a great view in desirable Orion Heights. This is a one level 3 bedroom home offers good space for a family or as a superior investment opportunity. Many updates in the past few years including furnace central A/C, kitchen, 4 pc bathroom, flooring throughout, paint, window blinds, closet organizers, fridge, dishwasher, microwave, washer, dryer and light fixtures. This home is move in ready with zero to no updates required. Monthly strata fee is $463.52 including your water, sewer and garbage. Best location in the complex across from visitor parking, spectacular view and easy access to bus routes and minutes from shopping and recreation. (id:39198)
Property Details
Interior
Features
Main level Floor
4pc Bathroom
Storage
18' x 8'Bedroom
12' x 8'Bedroom
14' x 10'Condo Details
Inclusions
Property History
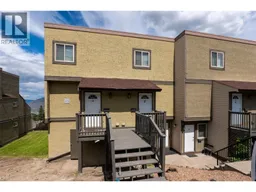 29
29
