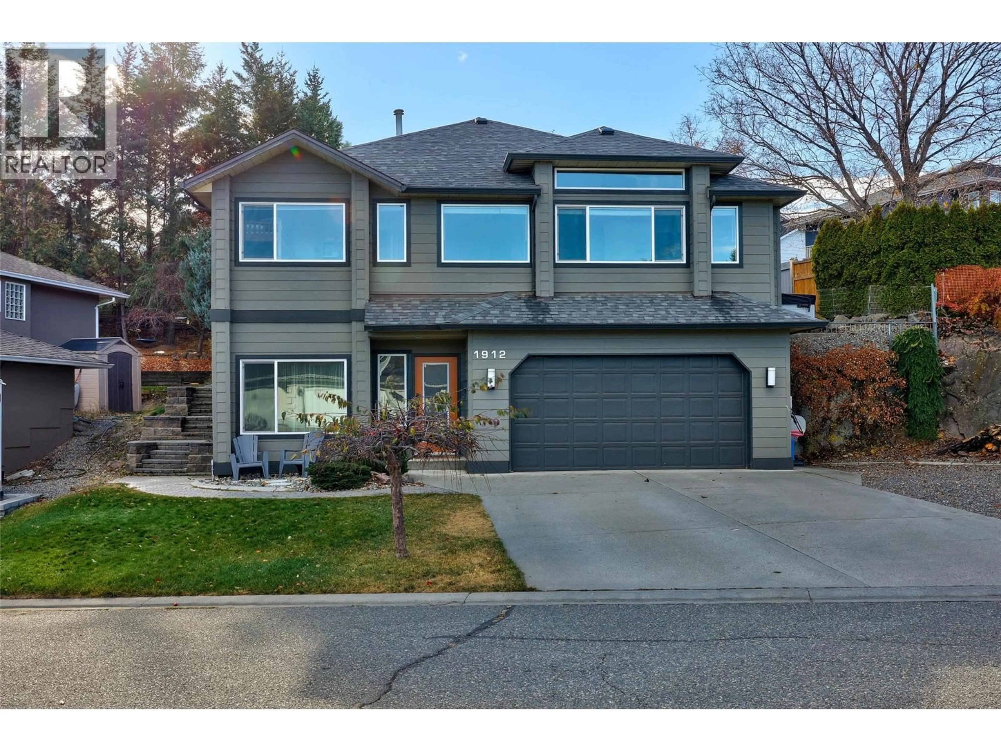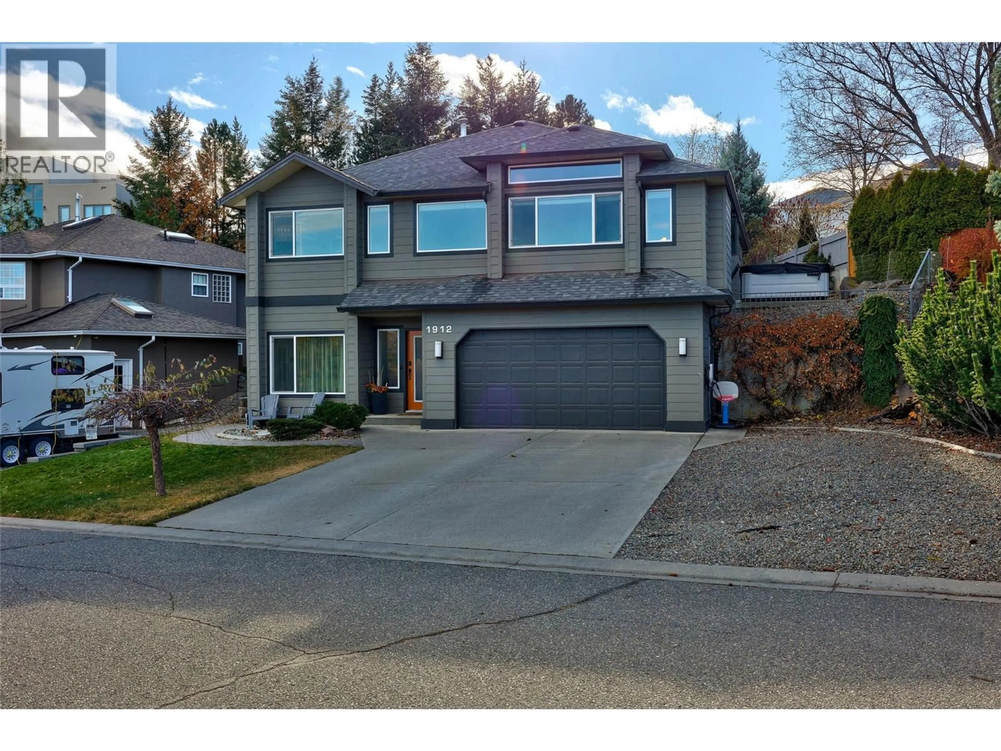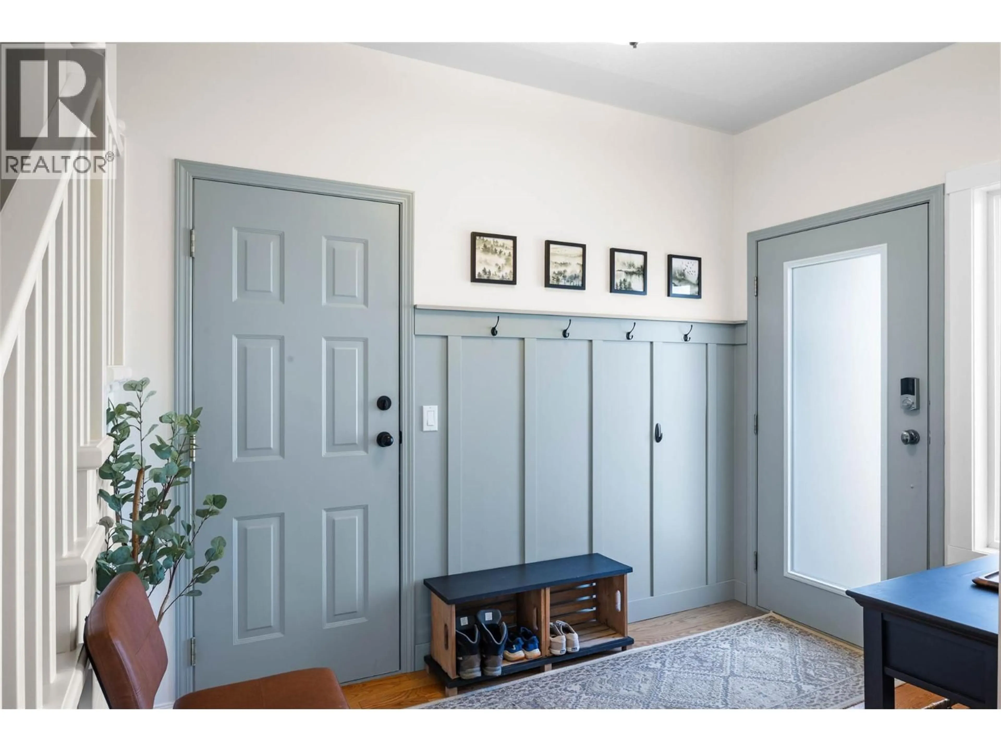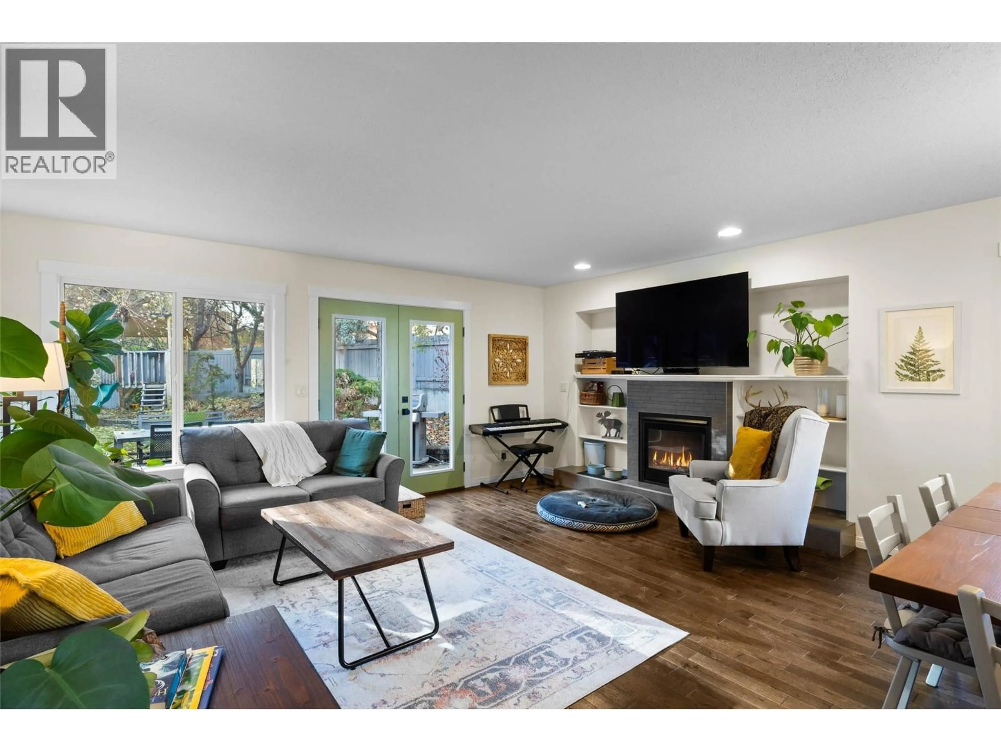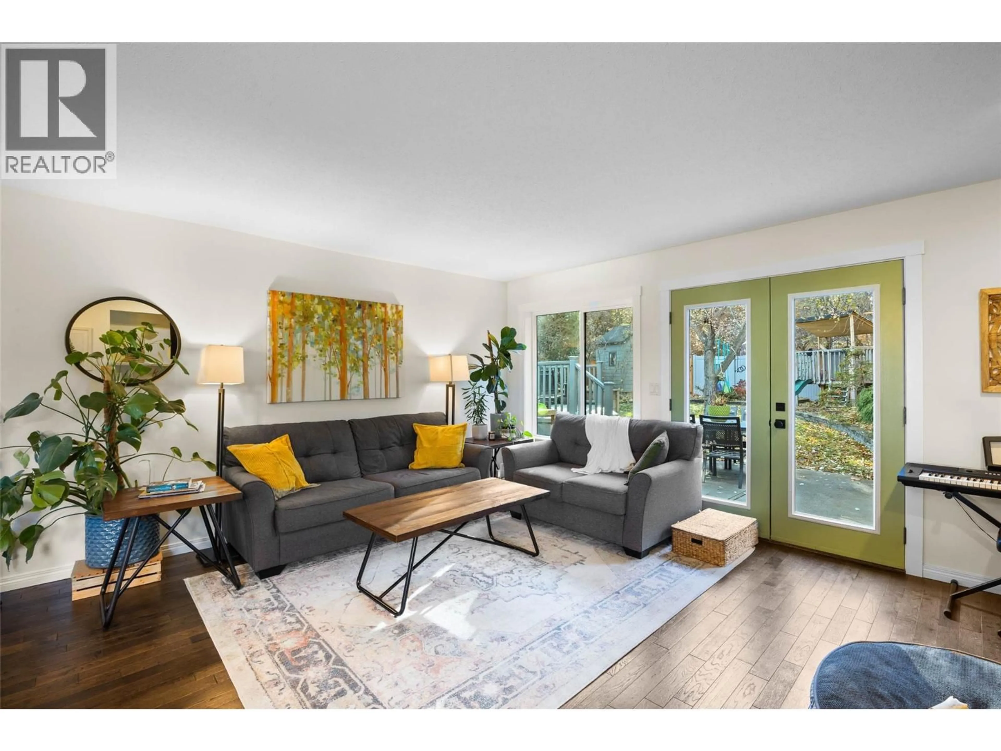1912 THE PINNACLES OTHER, Kamloops, British Columbia V2E2L3
Contact us about this property
Highlights
Estimated valueThis is the price Wahi expects this property to sell for.
The calculation is powered by our Instant Home Value Estimate, which uses current market and property price trends to estimate your home’s value with a 90% accuracy rate.Not available
Price/Sqft$488/sqft
Monthly cost
Open Calculator
Description
Immaculate 3-bedroom plus den, 3-bath home in a sought-after executive neighbourhood, perfect for families seeking space, comfort, and style. Thoughtfully updated over the past eight years, this home features a beautifully designed kitchen with a granite sink, stainless steel appliances, computer nook, and a full wall of pantry cabinetry. The inviting living room centers around a cozy gas fireplace with built-in shelving, while the bright dining area and additional sitting room offer ideal spaces for family gatherings and entertaining. Fresh interior paint in select areas adds a crisp, modern feel throughout. Step outside to the fully fenced backyard—an ideal retreat for kids and pets—with a concrete patio featuring a natural gas BBQ hook-up and a brand new, newly installed hot tub (not included in sale but negotiable). Enjoy peaceful evenings on the composite sun deck, surrounded by mature trees and lush landscaping—your own private backyard oasis. HW Tank 2023, new roof 2021, new windows 2025, all appliances replaced within the last 4 years, electrical upgrade to 200amp 2025, EV charger installed. Situated on a quiet cul-de-sac, this home also offers a double garage, RV parking, and a warm, welcoming community atmosphere—truly an ideal home for the growing family. (id:39198)
Property Details
Interior
Features
Basement Floor
3pc Bathroom
Storage
12'0'' x 7'6''Laundry room
18'8'' x 10'0''Other
7'0'' x 6'0''Exterior
Parking
Garage spaces -
Garage type -
Total parking spaces 2
Property History
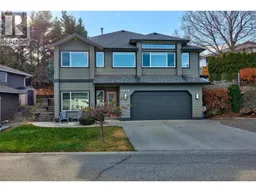 49
49
